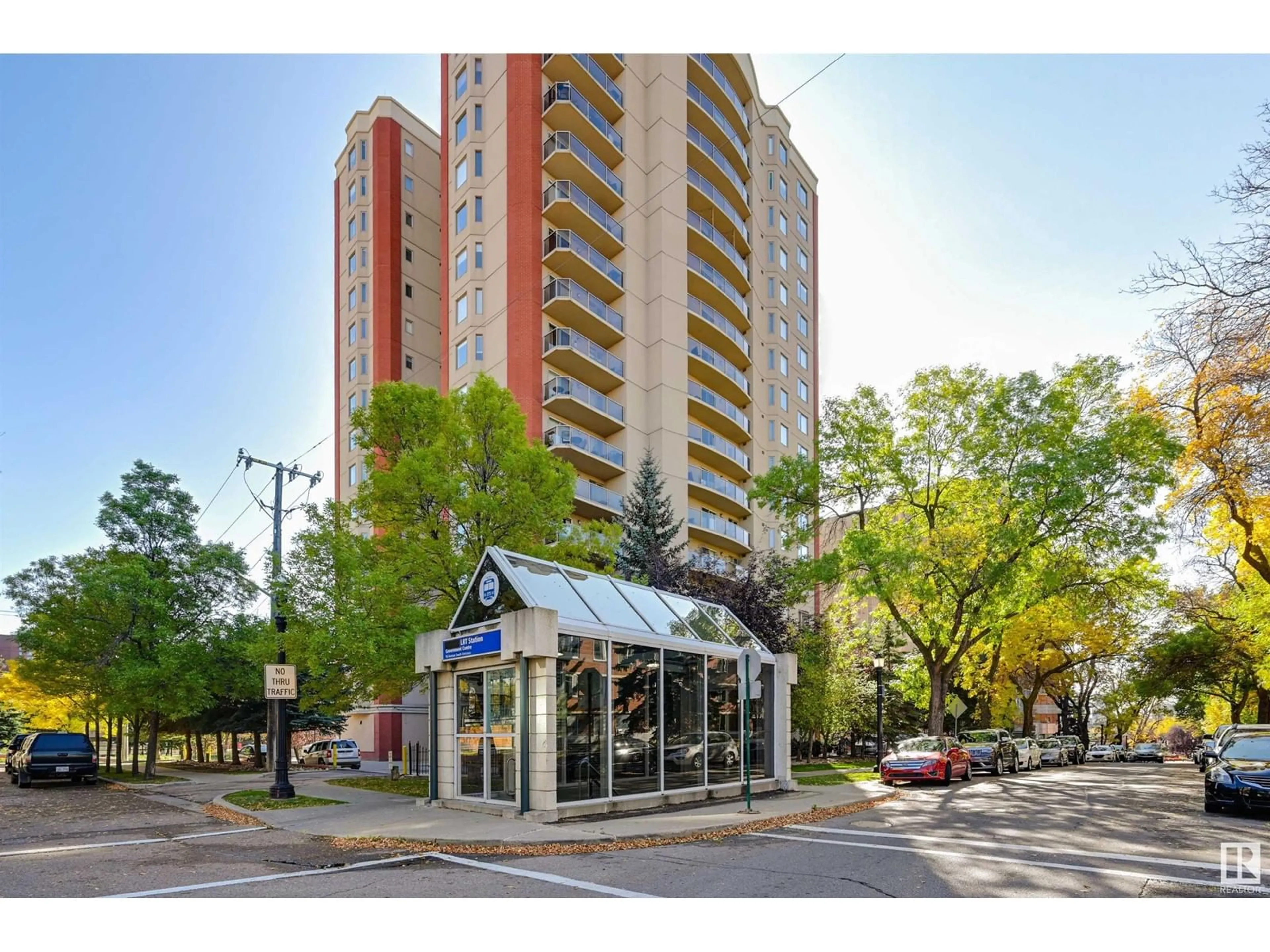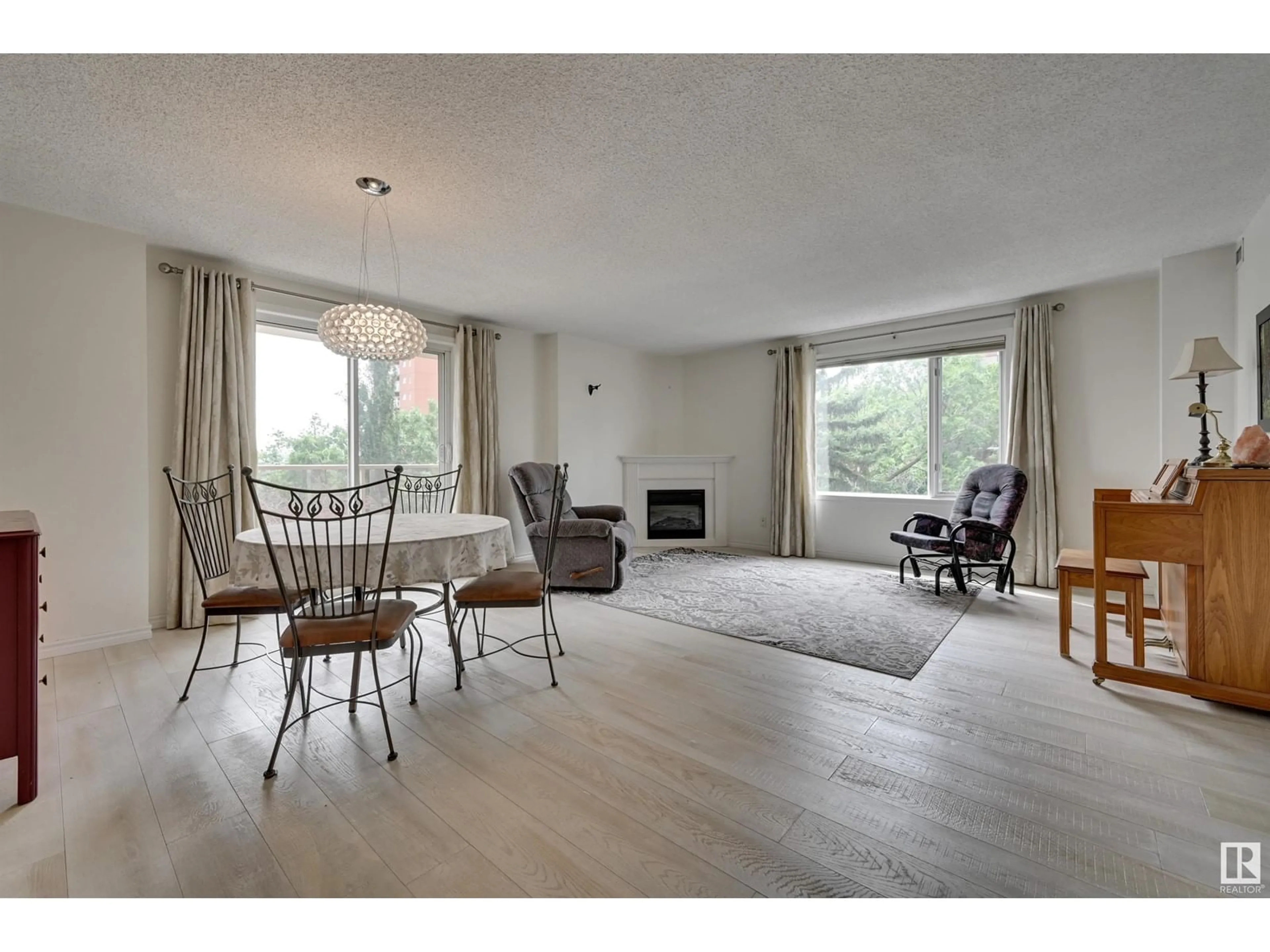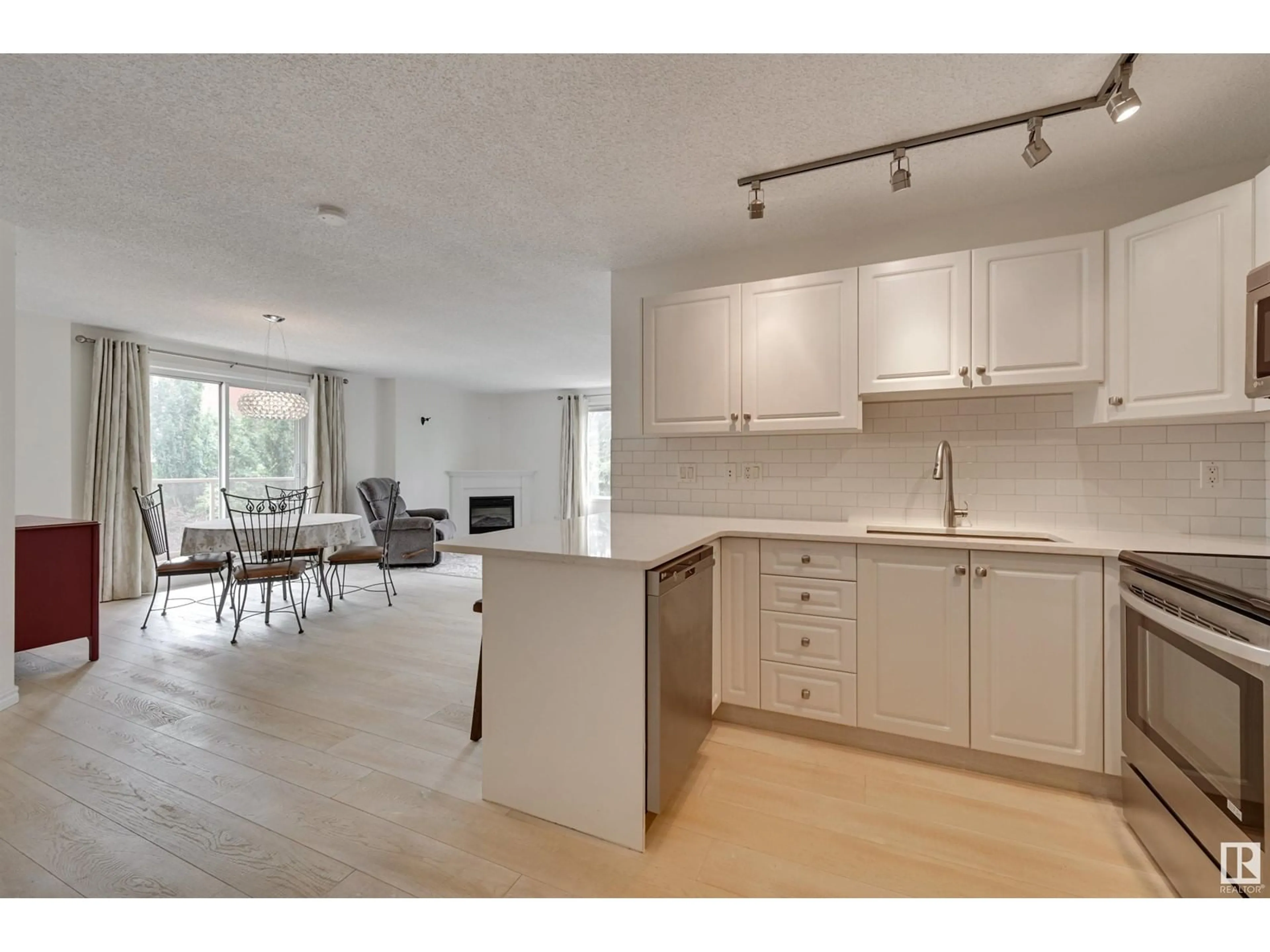#403 9741 110 ST NW, Edmonton, Alberta T5K2V8
Contact us about this property
Highlights
Estimated ValueThis is the price Wahi expects this property to sell for.
The calculation is powered by our Instant Home Value Estimate, which uses current market and property price trends to estimate your home’s value with a 90% accuracy rate.Not available
Price/Sqft$363/sqft
Est. Mortgage$1,632/mo
Maintenance fees$553/mo
Tax Amount ()-
Days On Market94 days
Description
TREELINE VIEWS from this 1044 sq.ft. CORNER UNIT facing SOUTH & WEST in GRANDIN MANOR conveniently located with the LRT at your doorstep, close to the river valley trails, the Legislature & quick access to the Ice District, U of A, U of A Hospital, Brewery District & the Royal Glenora Club. This gorgeous home has an open floor plan with the bedrooms at opposite ends of the living area, QUARTZ countertops in the kitchen, stainless steel appliances, engineered hardwood flooring throughout, corner electric fireplace. The main 4 piece bathroom is next to the 2nd bedroom that has a walk-in closet. 4 piece ensuite bathroom in the primary bedroom. South facing balcony with a gas BBQ outlet. Included: Fridge, ceramic top stove, built-in microwave, dishwasher, INSUITE WASHER & DRYER, window coverings & A/C. TWO TITLED PARKING STALLS - 1 UNDERGROUND (#154 on P2) & 1 OUTSIDE (#259). The building amenities include an exercise room, meeting room & visitor parking. A very well run building. Shows beautifully! (id:39198)
Property Details
Interior
Features
Main level Floor
Living room
5.14 m x 3.77 mDining room
3.27 m x 2.82 mKitchen
3.24 m x 2.96 mPrimary Bedroom
4.2 m x 3.52 mExterior
Parking
Garage spaces 2
Garage type -
Other parking spaces 0
Total parking spaces 2
Condo Details
Inclusions
Property History
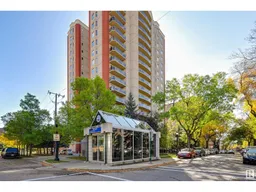 36
36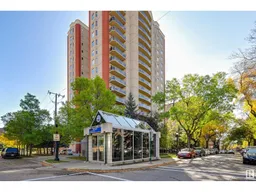 36
36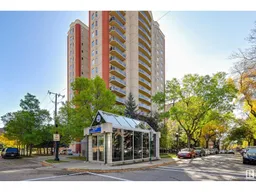 31
31
