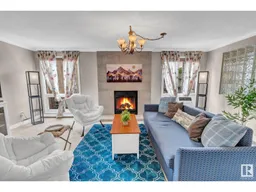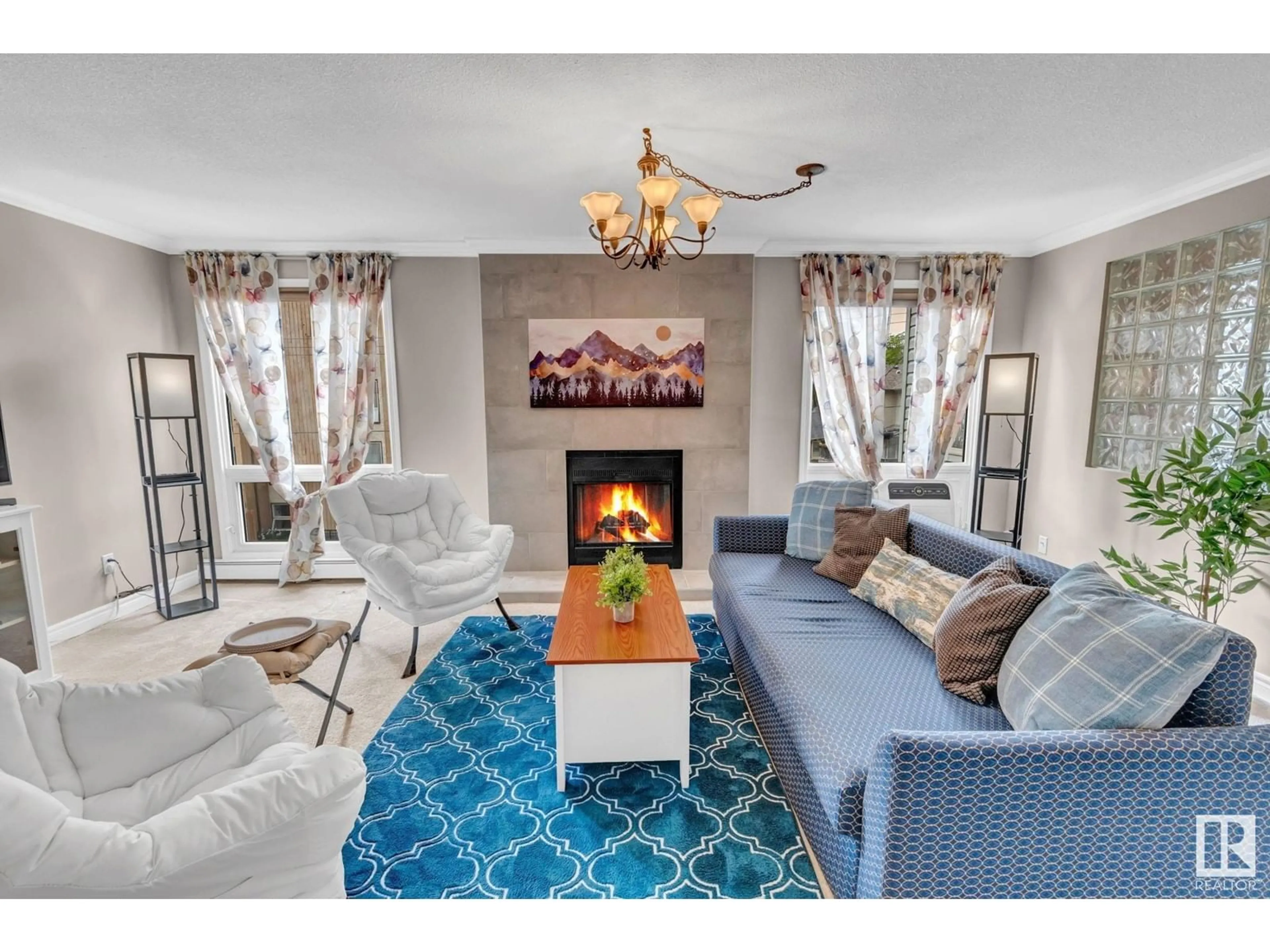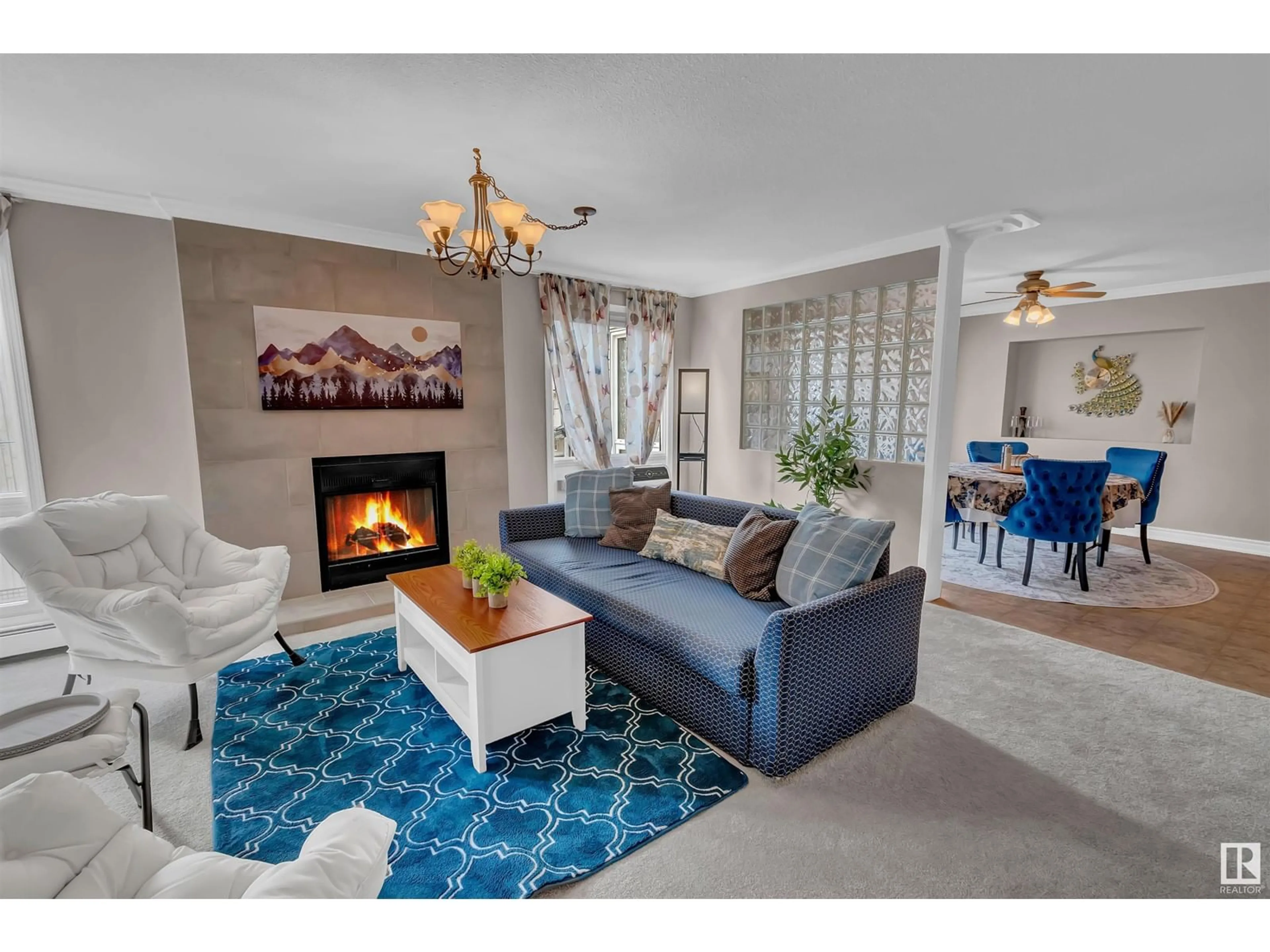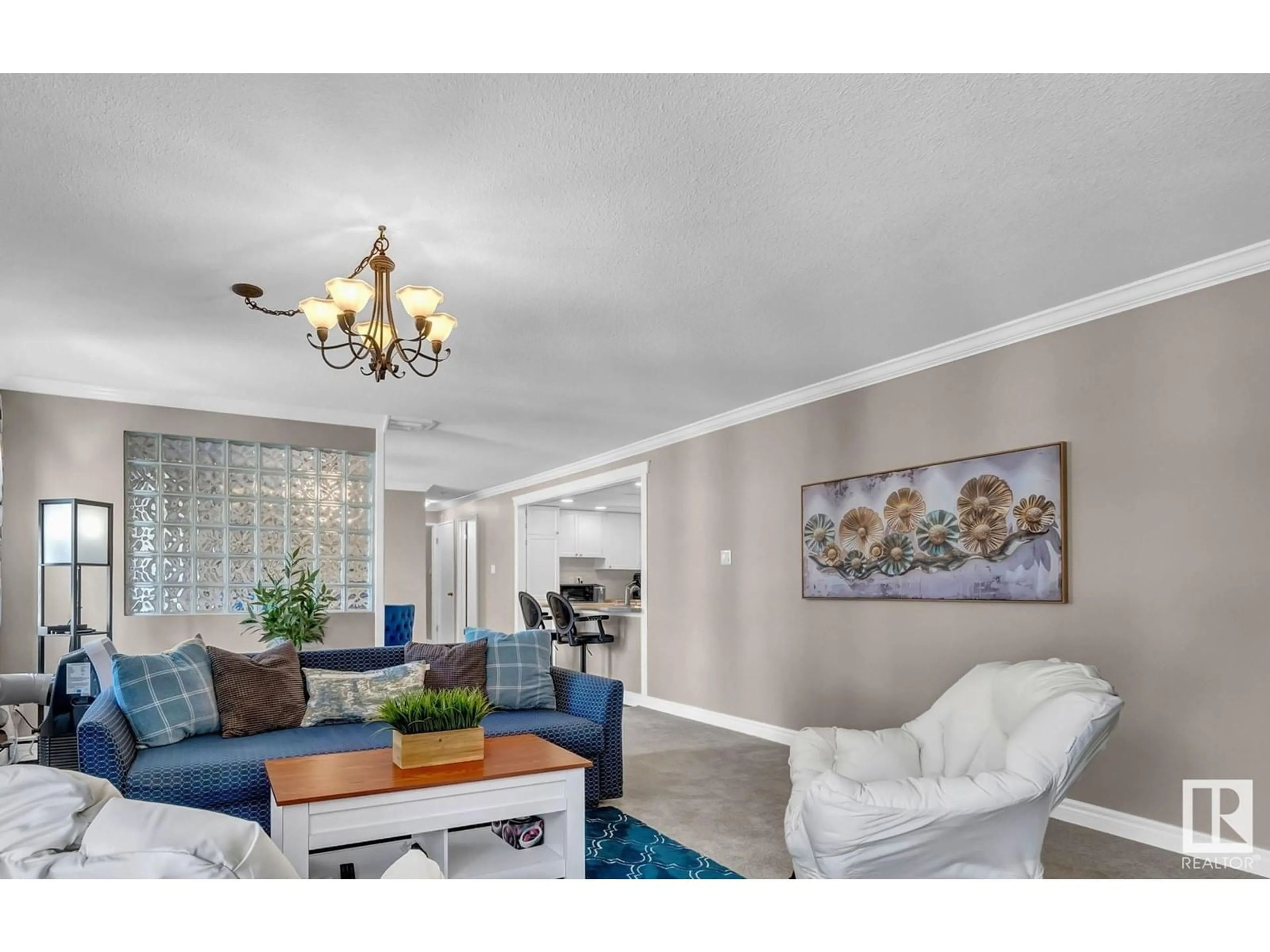#34 10172 118 ST NW, Edmonton, Alberta T5K1Y4
Contact us about this property
Highlights
Estimated ValueThis is the price Wahi expects this property to sell for.
The calculation is powered by our Instant Home Value Estimate, which uses current market and property price trends to estimate your home’s value with a 90% accuracy rate.Not available
Price/Sqft$183/sqft
Est. Mortgage$1,280/mo
Maintenance fees$805/mo
Tax Amount ()-
Days On Market121 days
Description
Urban Living at it's Best! The perfect place to call home in the heart of Oliver 1 of Edmonton's most trendy sought after areas. Just over 1,600 sqft this condo is perfect for combining that Live/Work Scenario that we all love! You are greeted with a generous size entrance & the 3rd Bedroom which can double as an office space, this room with its double French Doors can be completely separated from your personal living space. The Large Living/Dining area along with a Kitchen Eating Bar is perfect for entertaining & allowing your guests to schmooze. Adjoining this already perfect space, allow you guests to spill into the Sun Room which can also double as your own oasis to enjoy a cup of Coffee anytime of the day! 2 more bedrooms are located at the rear for privacy. The Large Primary bedroom with generous sized 4 piece En-suite & Walk-In closet will impress you! Great Walkability to Brewery District, 124 St Gallery Walk & Market, Restaurants, Shopping & Transit. Underground Parking, In-Suite Laundry. (id:39198)
Property Details
Interior
Features
Main level Floor
Living room
19.5 m x 15.6 mDining room
11 m x 13 mKitchen
Primary Bedroom
12 m x 17 mExterior
Parking
Garage spaces 1
Garage type Underground
Other parking spaces 0
Total parking spaces 1
Condo Details
Inclusions
Property History
 39
39


