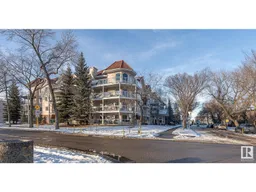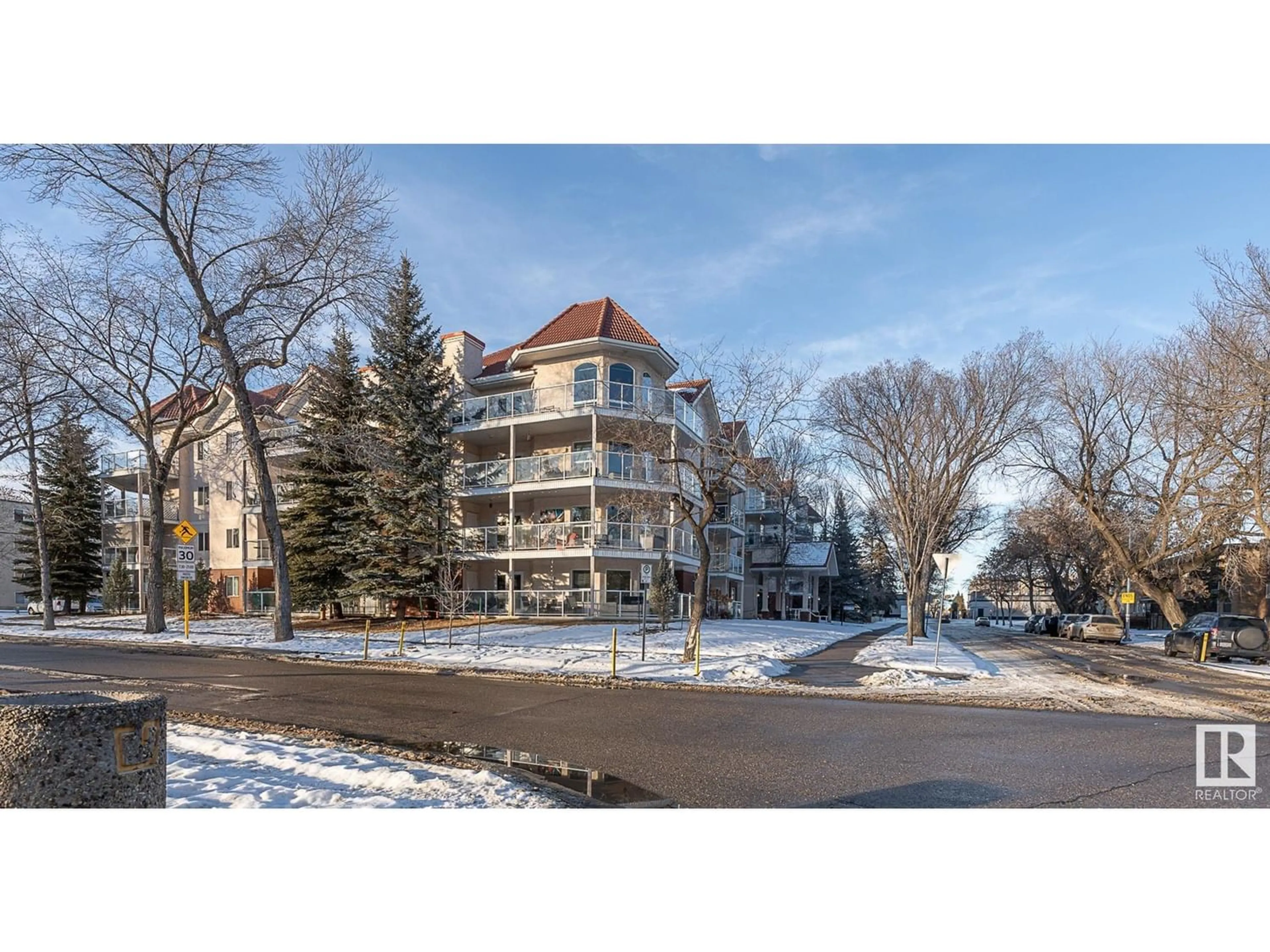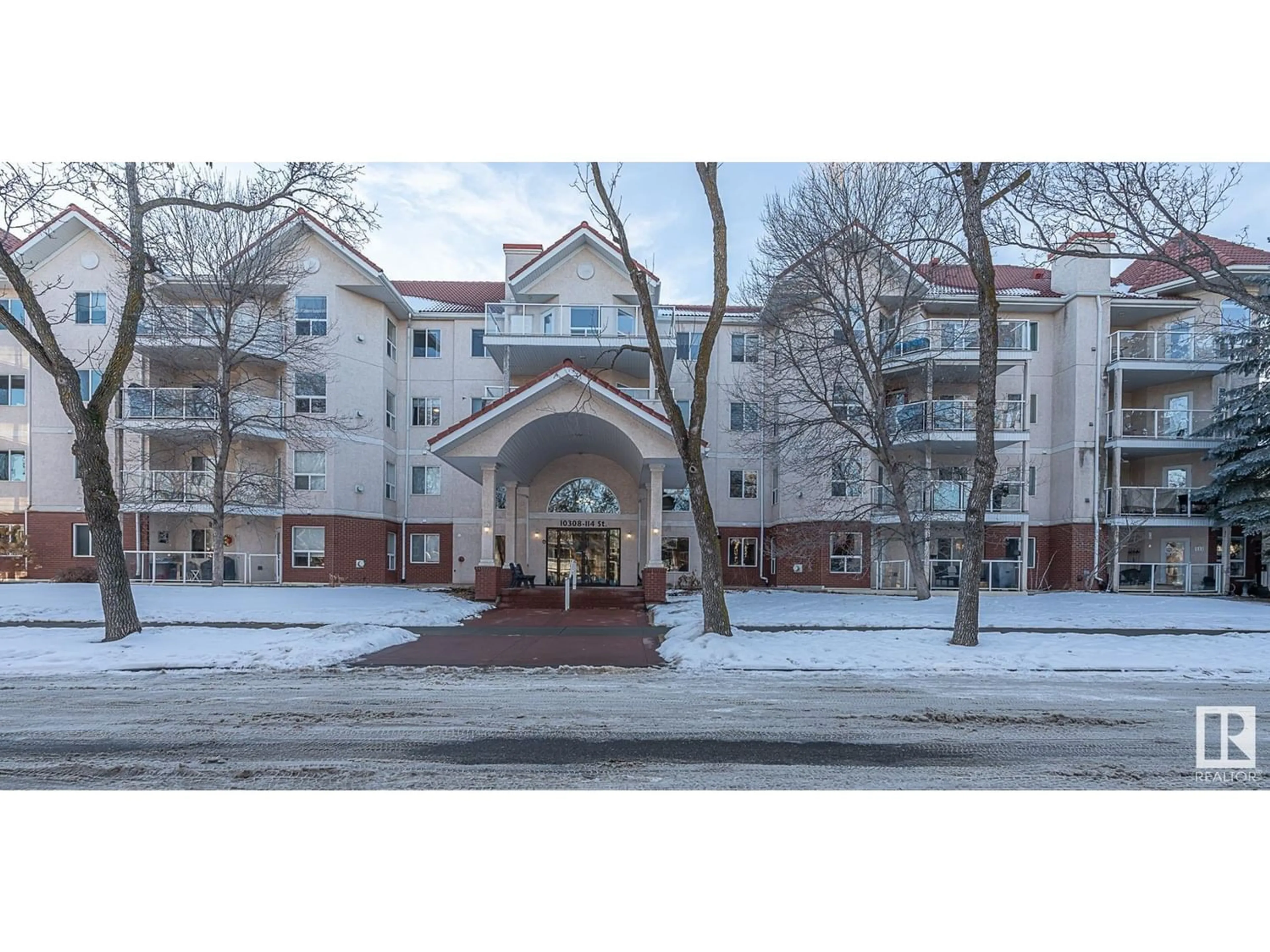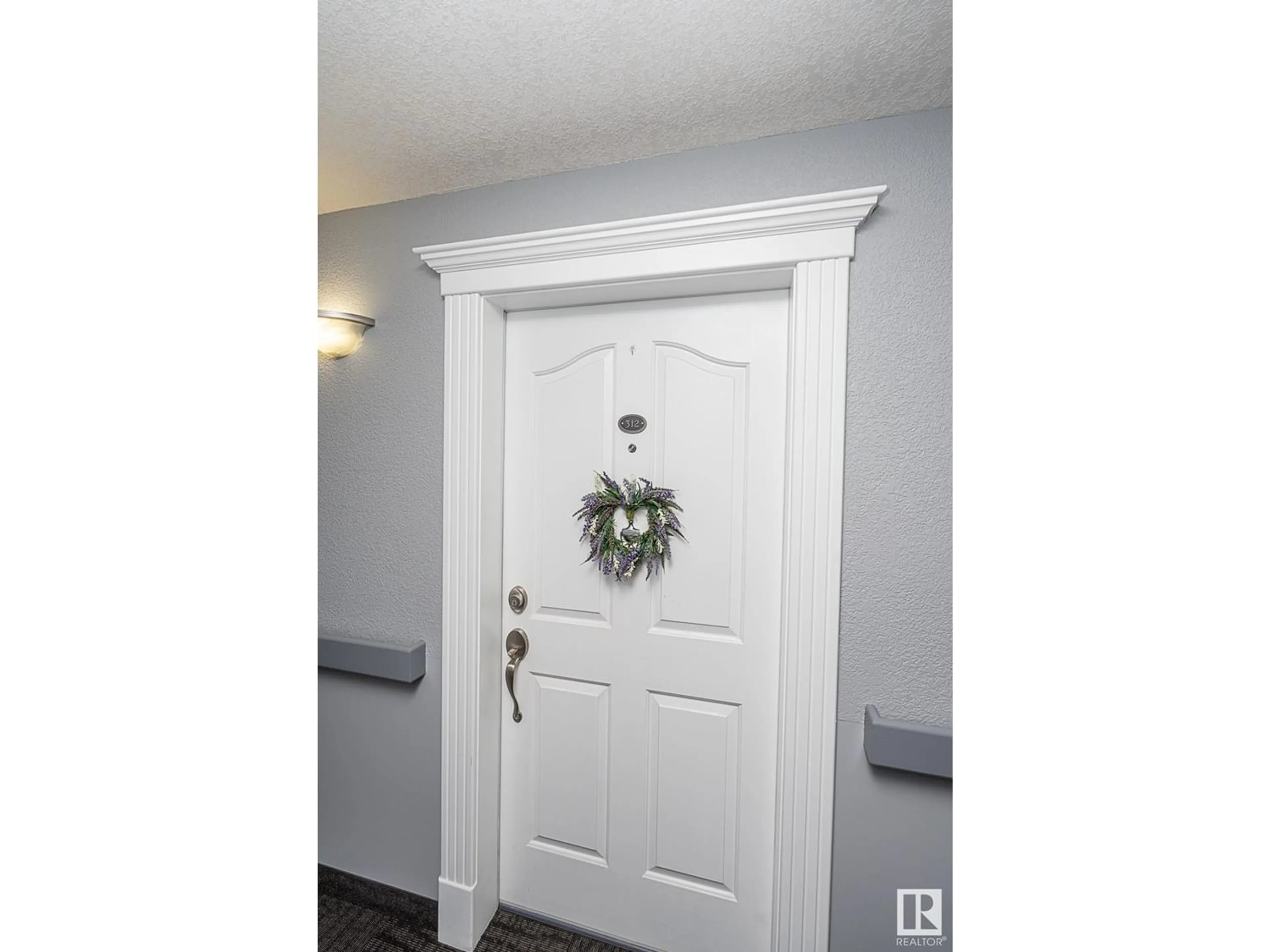#312 10308 114 ST NW, Edmonton, Alberta T5K2X2
Contact us about this property
Highlights
Estimated ValueThis is the price Wahi expects this property to sell for.
The calculation is powered by our Instant Home Value Estimate, which uses current market and property price trends to estimate your home’s value with a 90% accuracy rate.Not available
Price/Sqft$268/sqft
Est. Mortgage$1,211/mo
Maintenance fees$477/mo
Tax Amount ()-
Days On Market297 days
Description
Assumable morgage 2.7% until Jan.1/2027. LOW CONDO FEES! Absolutely gorgeous upgraded 2 bedroom/2 bath condo in Oliver On The Park. Adult building Age 30 + Great for a professional, empty nester, grandparents, the grand kids can visit and stay a night or two. The condo is across from Kitchener Park. Steps from Unity Square, the Brewery district, Grant MacEwan University, & Rogers Place. Open floor plan a large, bright kitchen, classic cream white cabinetry, island with quartz counter tops & new stainless steel appliances! Newer vinyl cork floors, custom blinds throughout, corner gas fireplace, insuite laundry and storage, A/C, Large deck, built in shades & gas BBQ outlet, views of downtown! 2 large bedrooms & 2 full baths, primary bedroom features 4 piece ensuite. Well kept -building boasting exercise & pool table amenity room, meeting/rec room. Underground stall plus large storage unit & full car wash! Guests are greeted with a 2 storey building foyer and fireplace. Check it out youll be amazed. (id:39198)
Property Details
Interior
Features
Main level Floor
Living room
Primary Bedroom
Bedroom 2
Dining room
Condo Details
Inclusions
Property History
 43
43


