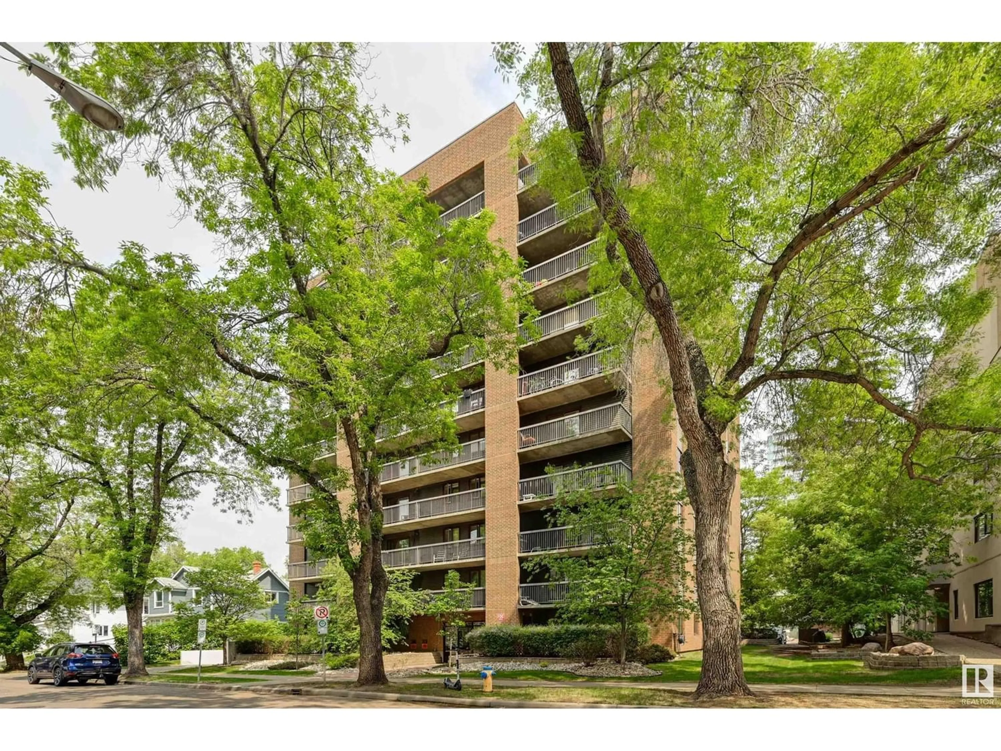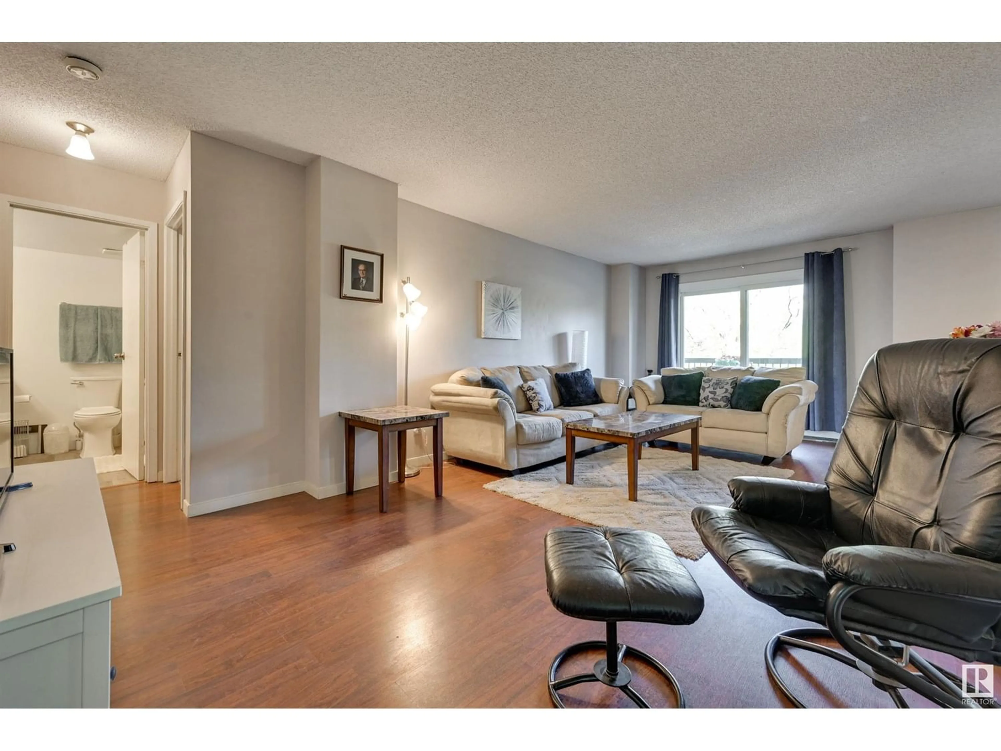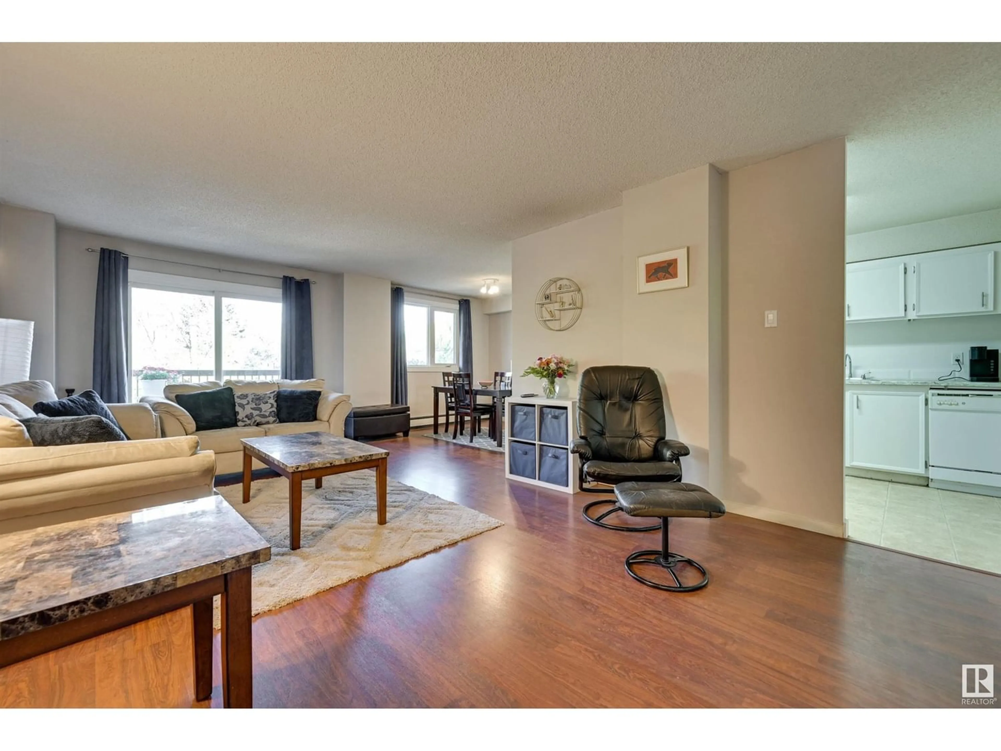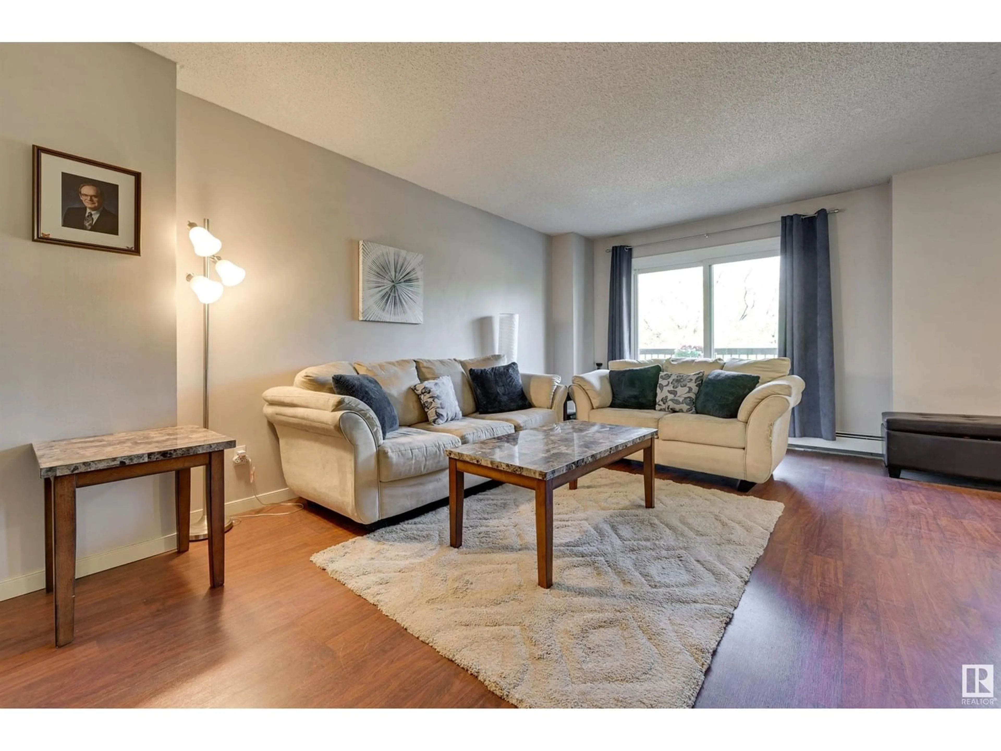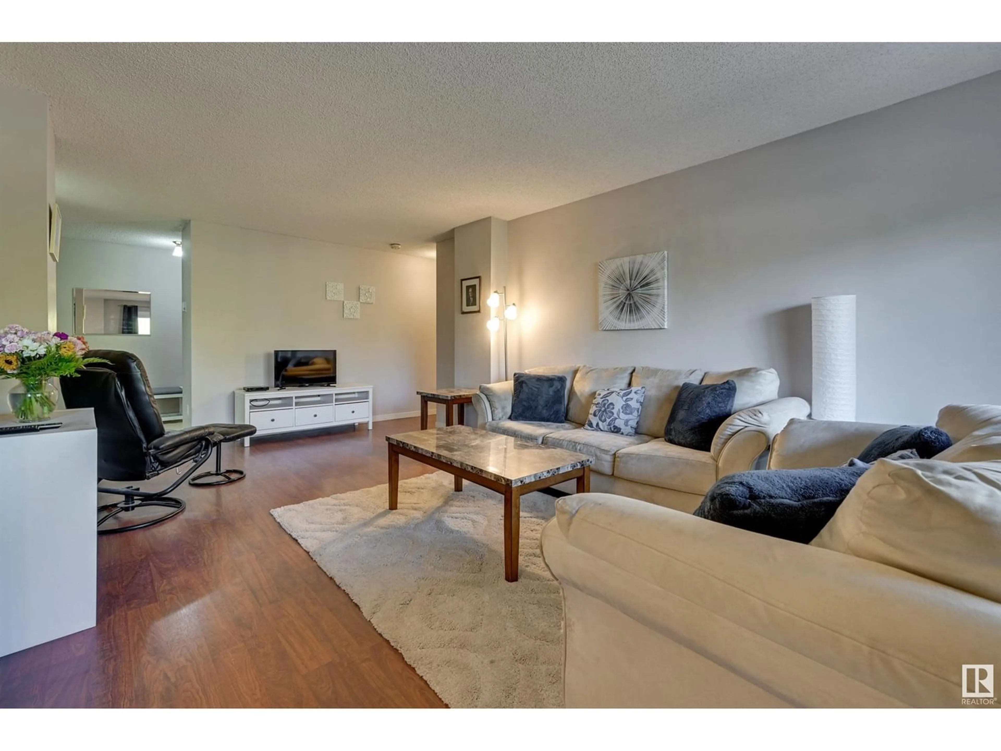#306 9929 113 ST NW, Edmonton, Alberta T5K2N9
Contact us about this property
Highlights
Estimated ValueThis is the price Wahi expects this property to sell for.
The calculation is powered by our Instant Home Value Estimate, which uses current market and property price trends to estimate your home’s value with a 90% accuracy rate.Not available
Price/Sqft$166/sqft
Est. Mortgage$600/mo
Maintenance fees$615/mo
Tax Amount ()-
Days On Market1 year
Description
Spacious 840 sq.ft. one bedroom in the TRETHEWAY conveniently located close to the river valley trails, the LRT, shopping, restaurants, the Brewery District, the Ice District and quick access to the U of A. The living room and dining room have laminate flooring. Extra wide east facing balcony off the living room. The large kitchen has plenty of counter space and lots of cabinets. The cabinets are painted white with white appliances. The primary bedroom is next to the 4 piece bathroom which has a new vanity with lots of storage. In-suite laundry and storage room. One assigned underground parking #47 on level P2A. The condo has recently replaced the windows, patio doors and both elevators. The amenities on the main floor include a social room with a pool table, fitness room and sauna. (id:39198)
Property Details
Interior
Features
Main level Floor
Living room
6.41 m x 3.74 mDining room
2.81 m x 3.04 mKitchen
4.33 m x 2.39 mPrimary Bedroom
4.21 m x 3.16 mExterior
Parking
Garage spaces 1
Garage type Underground
Other parking spaces 0
Total parking spaces 1
Condo Details
Inclusions

