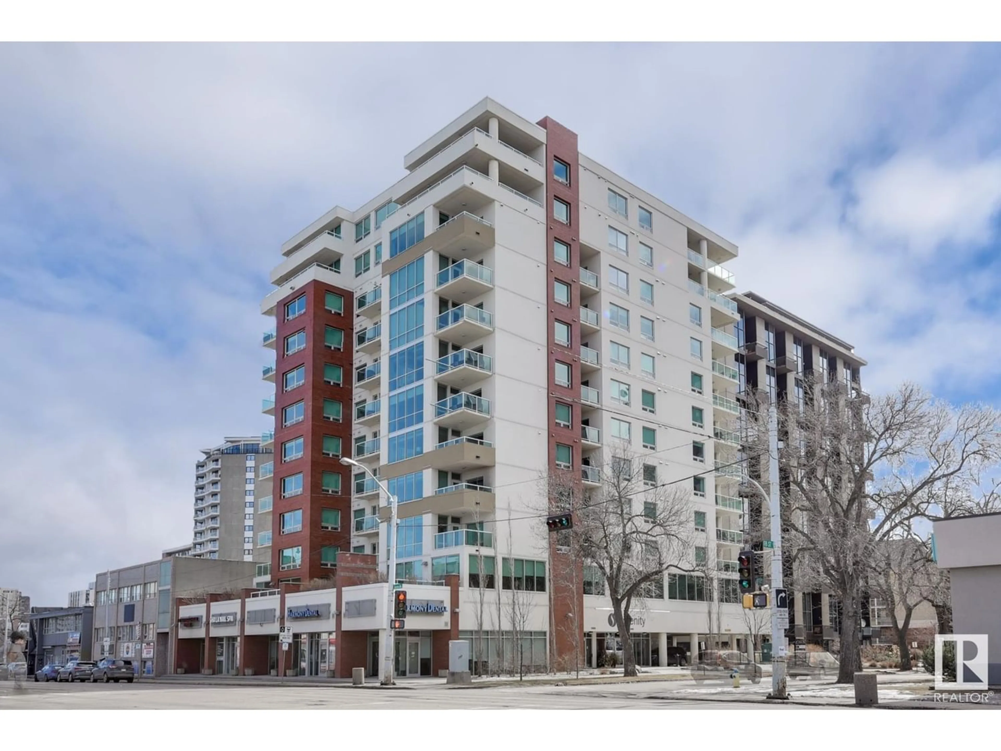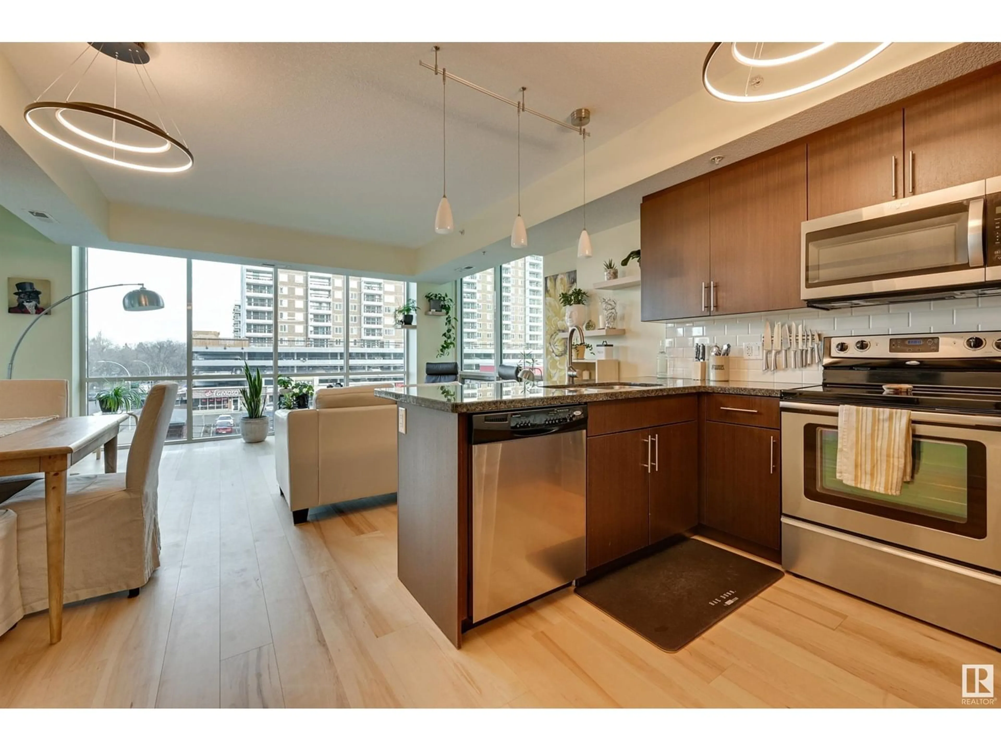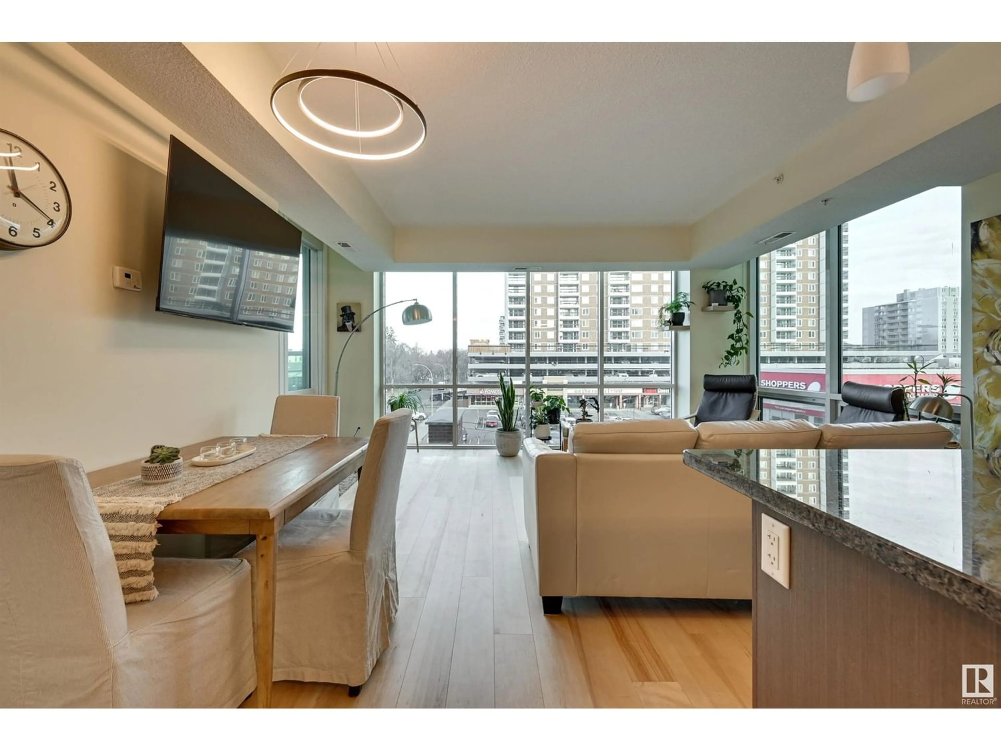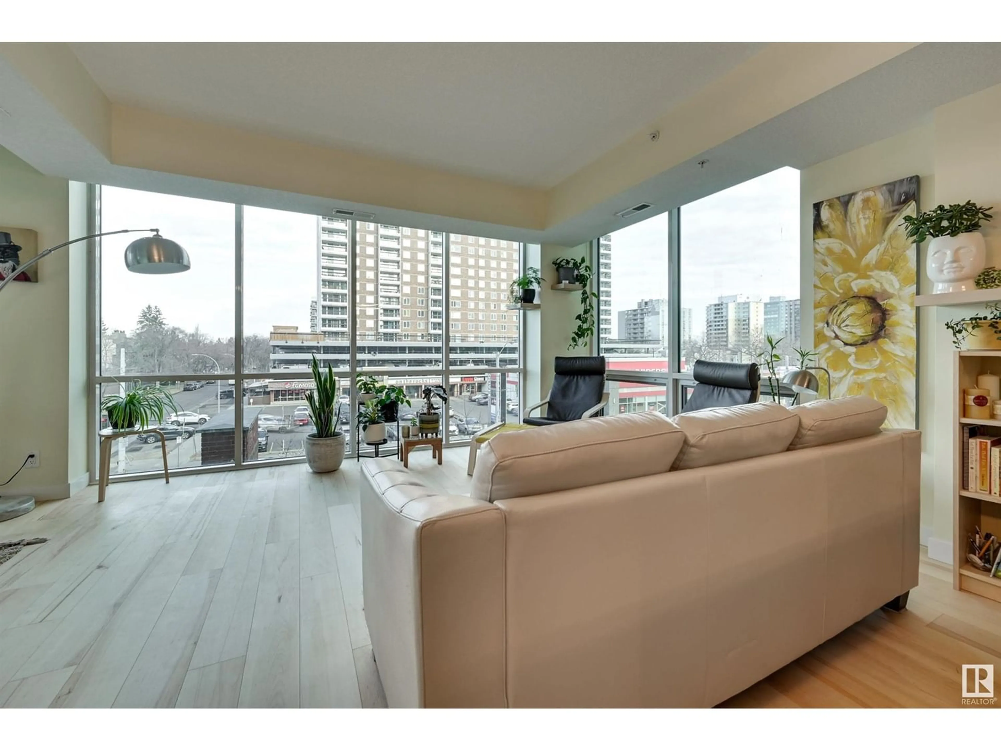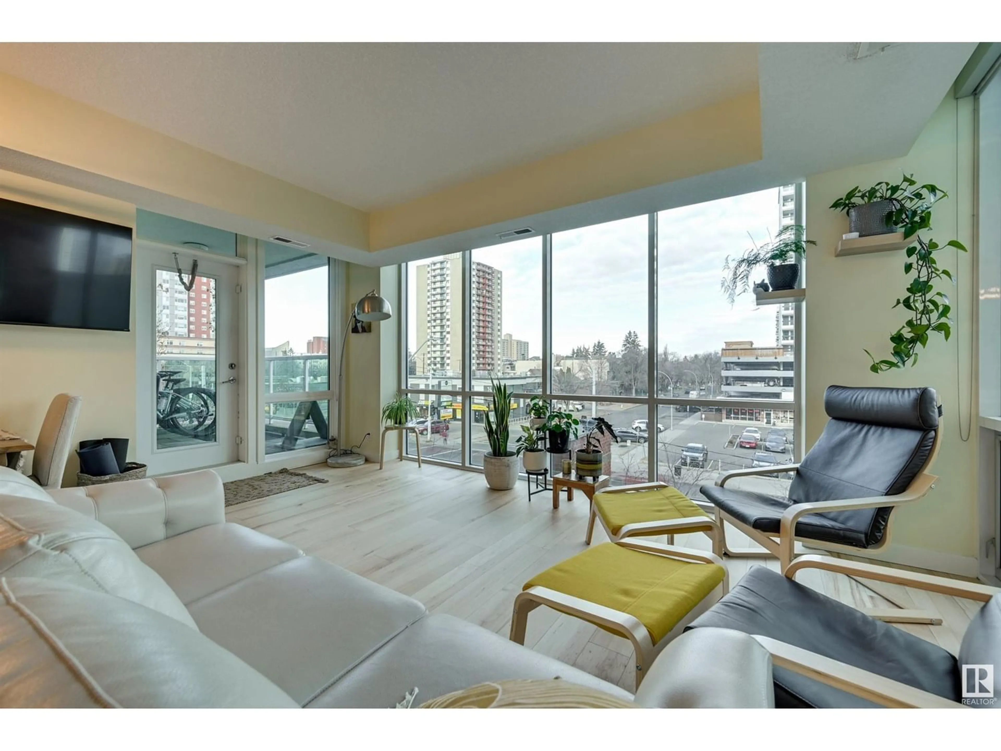#306 10055 118 ST NW, Edmonton, Alberta T5K0C1
Contact us about this property
Highlights
Estimated ValueThis is the price Wahi expects this property to sell for.
The calculation is powered by our Instant Home Value Estimate, which uses current market and property price trends to estimate your home’s value with a 90% accuracy rate.Not available
Price/Sqft$385/sqft
Est. Mortgage$1,373/mo
Maintenance fees$565/mo
Tax Amount ()-
Days On Market1 year
Description
Floor to ceiling windows in this very bright 2 bedroom 2 bathroom CORNER UNIT in the SERENITY conveniently located on Jasper Avenue with the bus at your door, restaurants, the Promenade & quick access to the Brewery District, Ice District, U of A, Art Galleries & the walking/biking trails. North & west exposures with city & treeline views. High quality finishes throughout with granite countertops & engineered hardwood flooring. Open concept living & dining area make this a great home to entertain or to relax. The functional kitchen has lots of counter space, countertop eating bar, tile backsplash & stainless steel appliances. The primary suite has a 3 piece ensuite with a walk-in shower. The second bedroom is next to the 4 piece bathroom. INSUITE LAUNDRY & A/C. West facing balcony with a gas BBQ outlet. Titled Underground Parking #162 on P3A. The condo fees include all utilities, building maintenance, exterior insurance & professional management. A very well maintained building. Shows very well! (id:39198)
Property Details
Interior
Features
Main level Floor
Living room
4.58 m x 4.17 mDining room
2.31 m x 1.54 mKitchen
3 m x 2.5 mPrimary Bedroom
3.61 m x 3 mExterior
Parking
Garage spaces 1
Garage type Underground
Other parking spaces 0
Total parking spaces 1
Condo Details
Inclusions
Property History
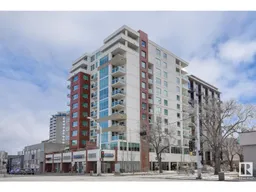 30
30
