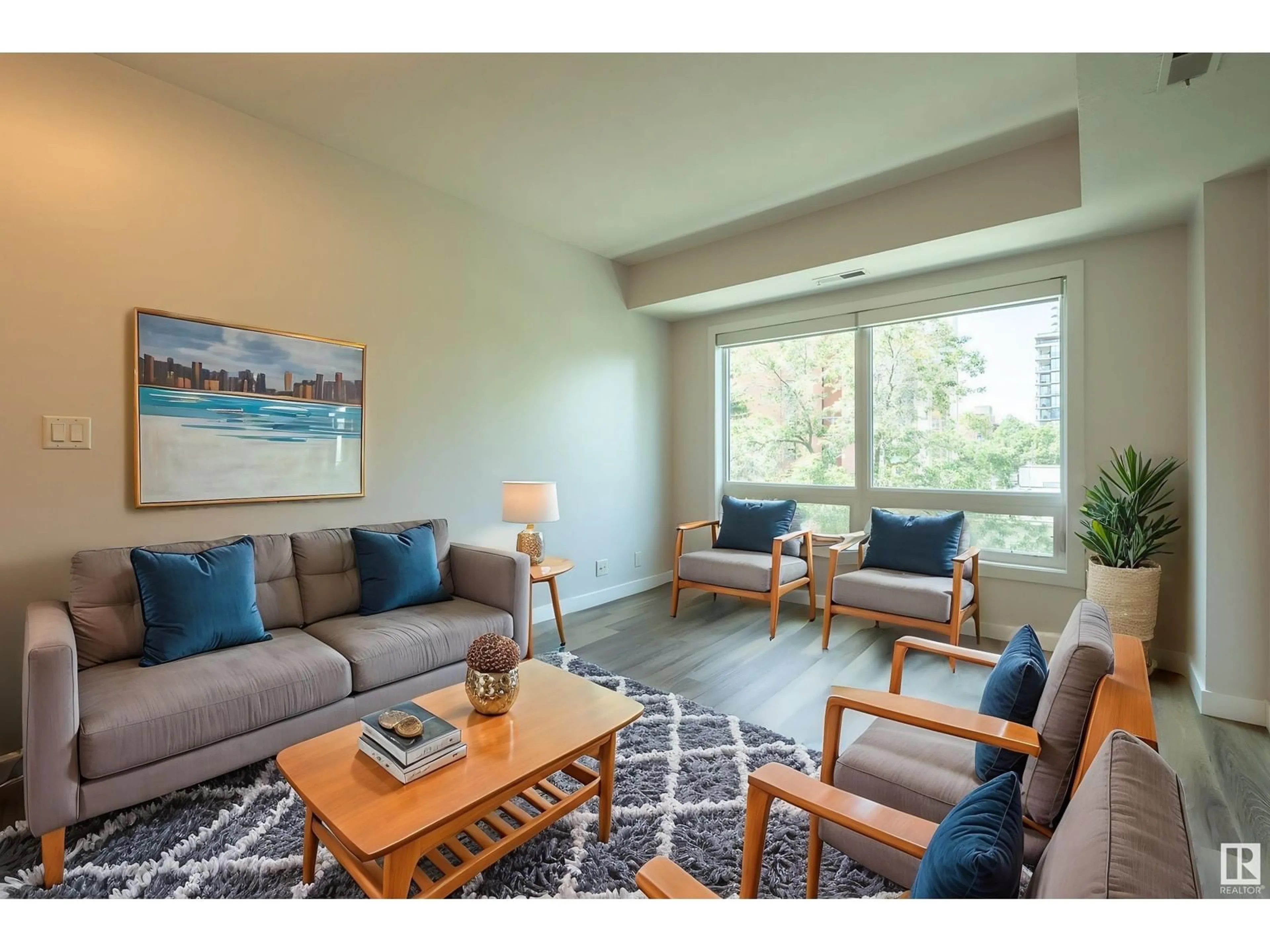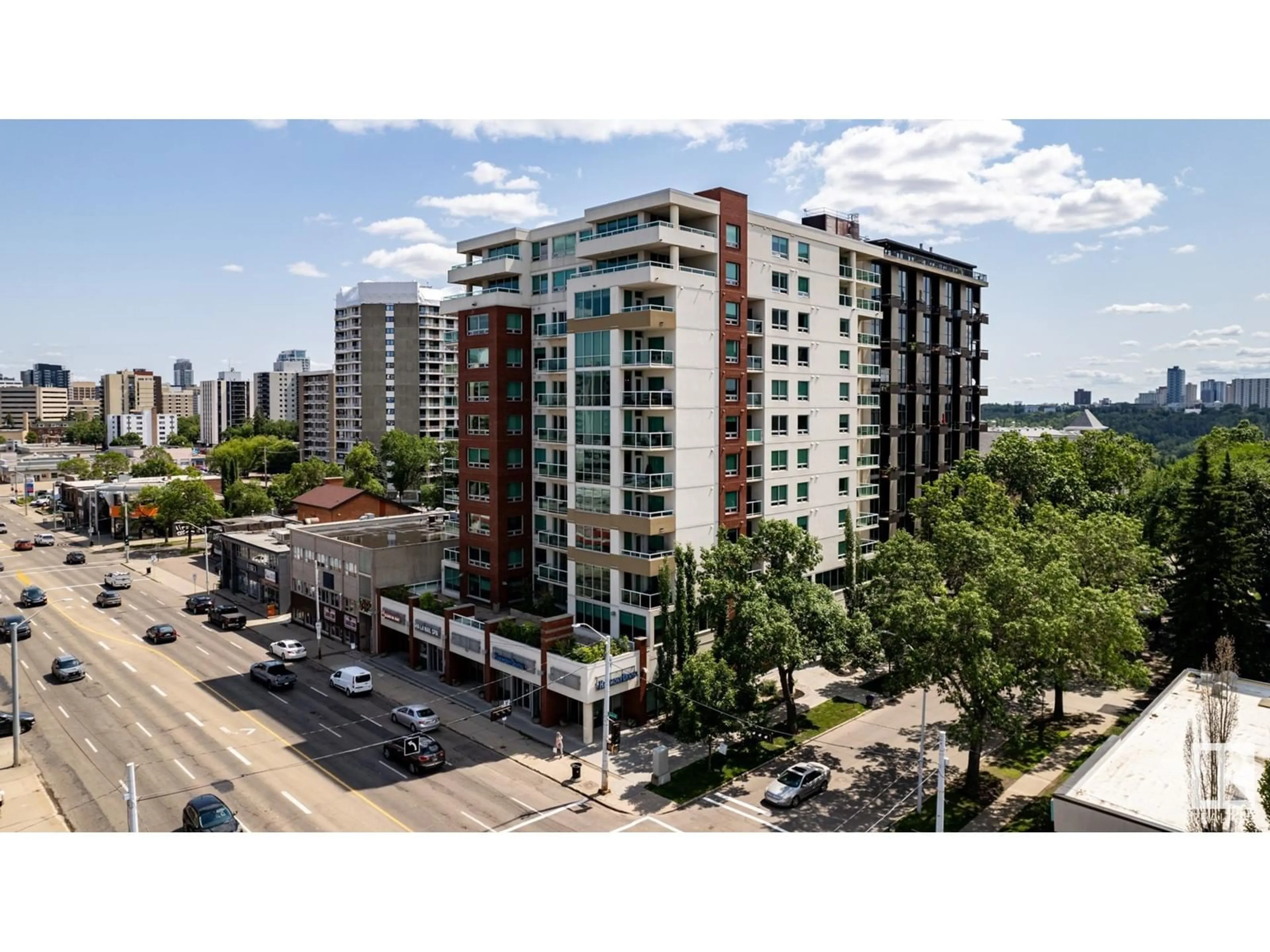#305 10055 118 ST NW, Edmonton, Alberta T5K0C1
Contact us about this property
Highlights
Estimated ValueThis is the price Wahi expects this property to sell for.
The calculation is powered by our Instant Home Value Estimate, which uses current market and property price trends to estimate your home’s value with a 90% accuracy rate.Not available
Price/Sqft$371/sqft
Est. Mortgage$1,114/mo
Maintenance fees$499/mo
Tax Amount ()-
Days On Market47 days
Description
SPACIOUS MODERN CONDO MEETS URBAN DOWNTOWN SETTING!! Just off Jasper Avenue and steps from the Victoria Promenade, this spectacular 1 bedroom plus den unit features 9 ft. ceilings, floor-to-ceiling windows, and drenched in natural light. The open kitchen is equipped with granite counters, an eat up breakfast bar, gorgeous lighting, glass tile backsplash, stainless steel appliances & new fridge. Brand new luxury vinyl plank flooring throughout leads into your open living room and generously sized primary with a huge walk-in closet that fits a king sized bed! The added den space is perfect for a home office. Enjoy a covered balcony with beautiful west views and a gas outlet. Additional perks include titled underground parking, central air, in-suite laundry and low condo fees that cover all utilities. A well-managed condo just moments from river valley trails, golf, countless boutiques and local 124 Street eats. Welcome home! *SOME PHOTOS ARE VIRTUALLY STAGED** (id:39198)
Property Details
Interior
Features
Main level Floor
Kitchen
11'3" x 9'3"Primary Bedroom
10'4" x 9'5"Living room
16'1" x 15'1"Condo Details
Amenities
Ceiling - 9ft
Inclusions




