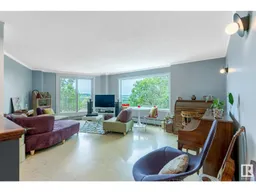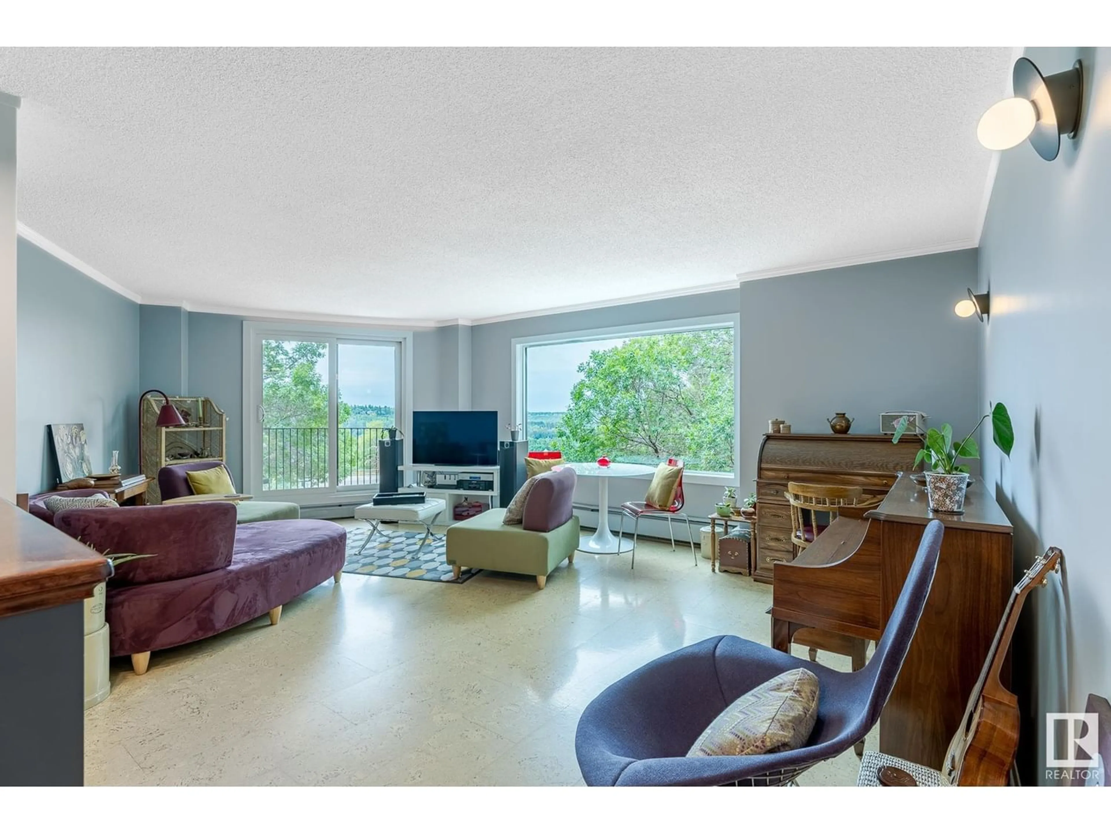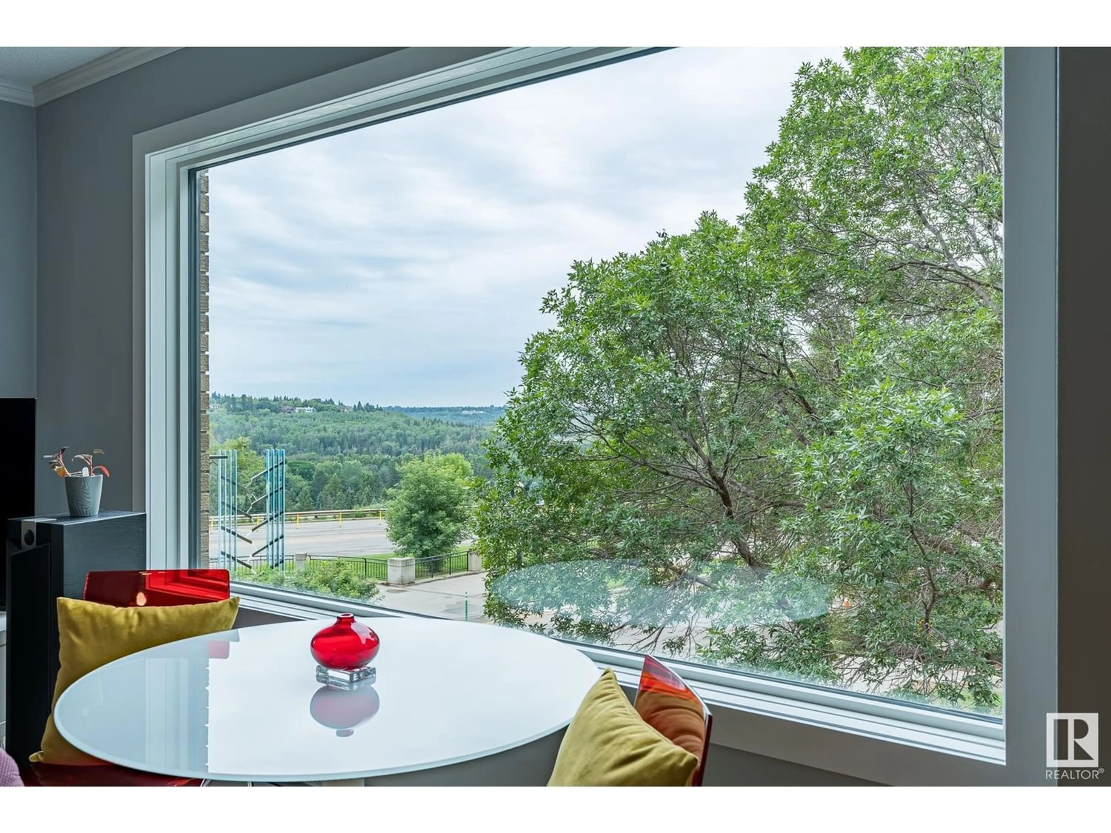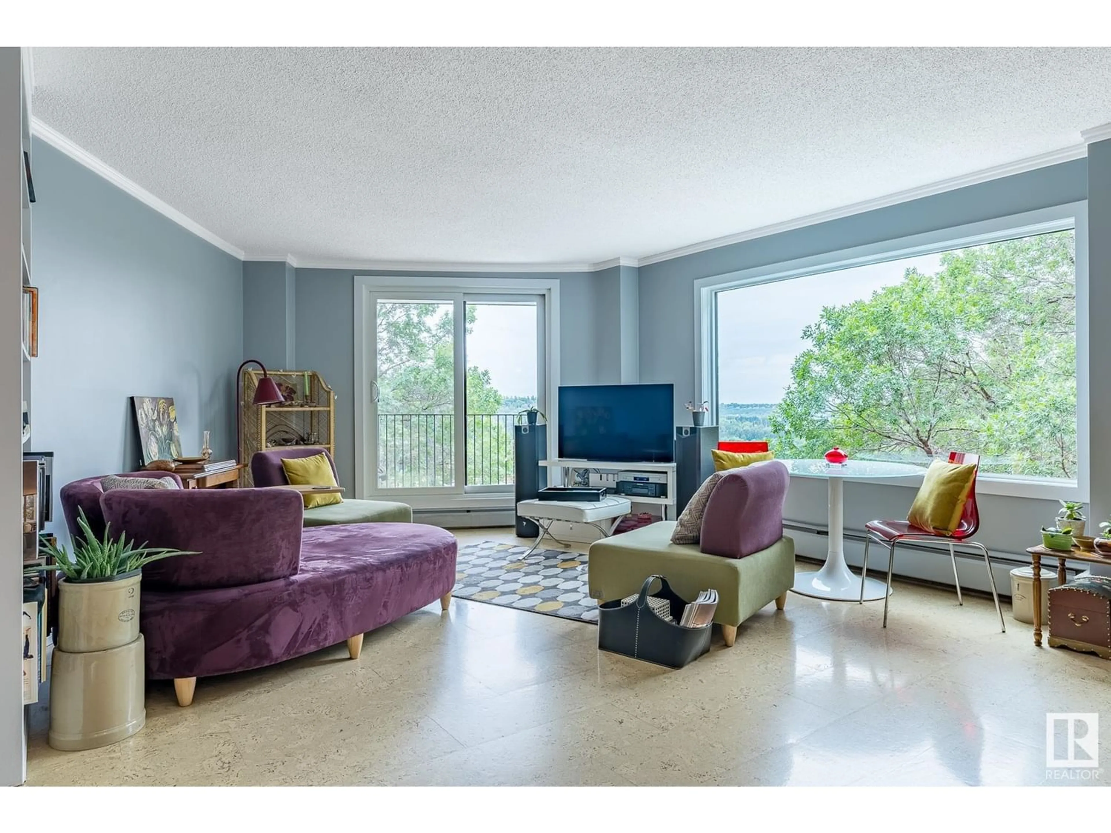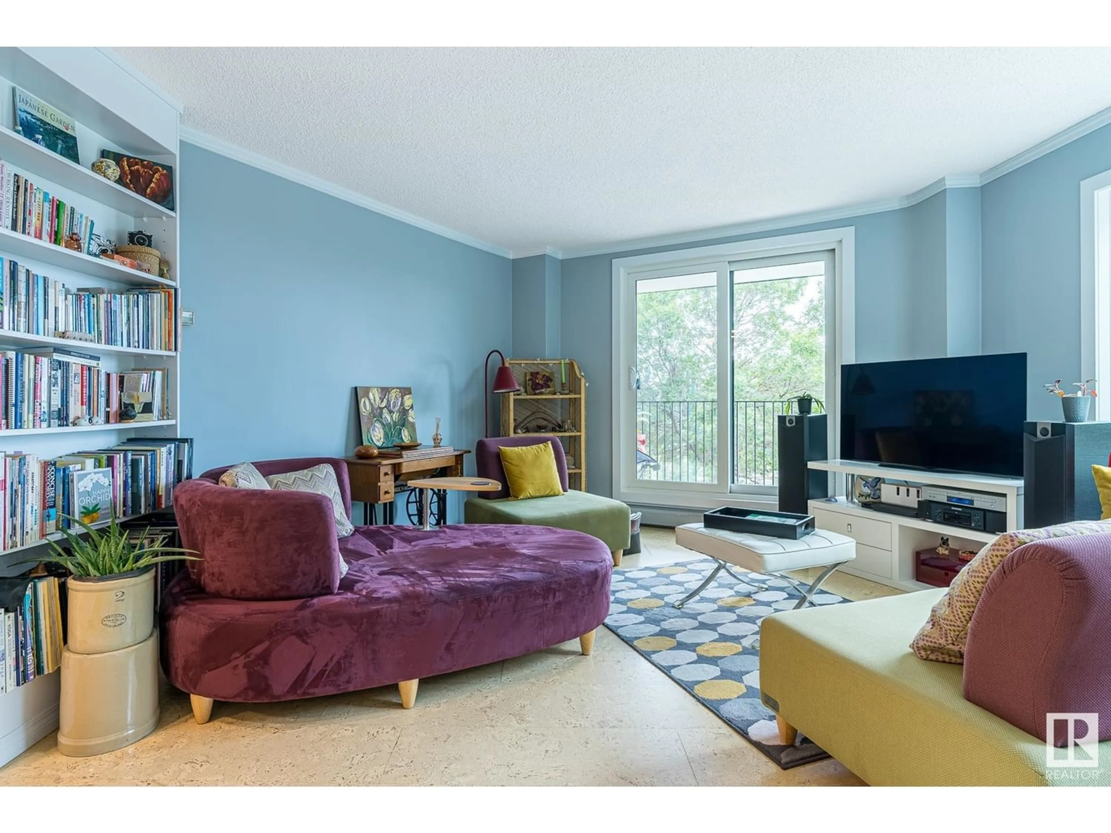#305 10011 117 ST NW, Edmonton, Alberta T5K1W7
Contact us about this property
Highlights
Estimated ValueThis is the price Wahi expects this property to sell for.
The calculation is powered by our Instant Home Value Estimate, which uses current market and property price trends to estimate your home’s value with a 90% accuracy rate.Not available
Price/Sqft$307/sqft
Est. Mortgage$966/mo
Maintenance fees$423/mo
Tax Amount ()-
Days On Market1 year
Description
NEW PRICE FOR THIS EXTREMALEY ATTARACTIVE SOUTH WEST FACING LARGER ONE BEDROOM BEAUTY! JUST IMAGINE WAKING UP TO ONE OF THE BEST FRONT YARDS IN ALL OF ALBERTA!! Located on the Victoria Prominade overlooking the BEAUTIFUL RIVER VALLEY this bright, modern one bedroom open concept condo has a beautiful SOUTH-WEST views and tons of natural light, huge bedroom, and a large open living space. This beautifully UPDATED CONDO has been SUBSTANTAILY RENOVATED and with only 3 units per floor, the building is 7 stories high, THIS IS A CONCRETE BUILDING and VERY QUIET. It is literally steps to the river valley and close to the University of Alberta. The river valley trails are at your doorstep, and many other activities- golf, skating, cross country skiing, swimming- are just a stones throw away. Victoria Court is owner managed with many long time residents and a wonderful sense of community. Close to all amenities you will ever desire, and is a PET FRIENDLY CONDOMINIUM COMPLEX AND IS DEFINITLEY A VERY RARE FIND! (id:39198)
Property Details
Interior
Features
Main level Floor
Living room
Dining room
Kitchen
Primary Bedroom
Exterior
Parking
Garage spaces 1
Garage type Stall
Other parking spaces 0
Total parking spaces 1
Condo Details
Inclusions
Property History
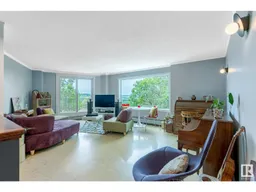 43
43