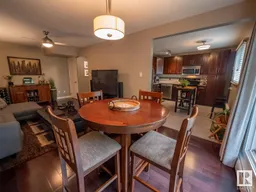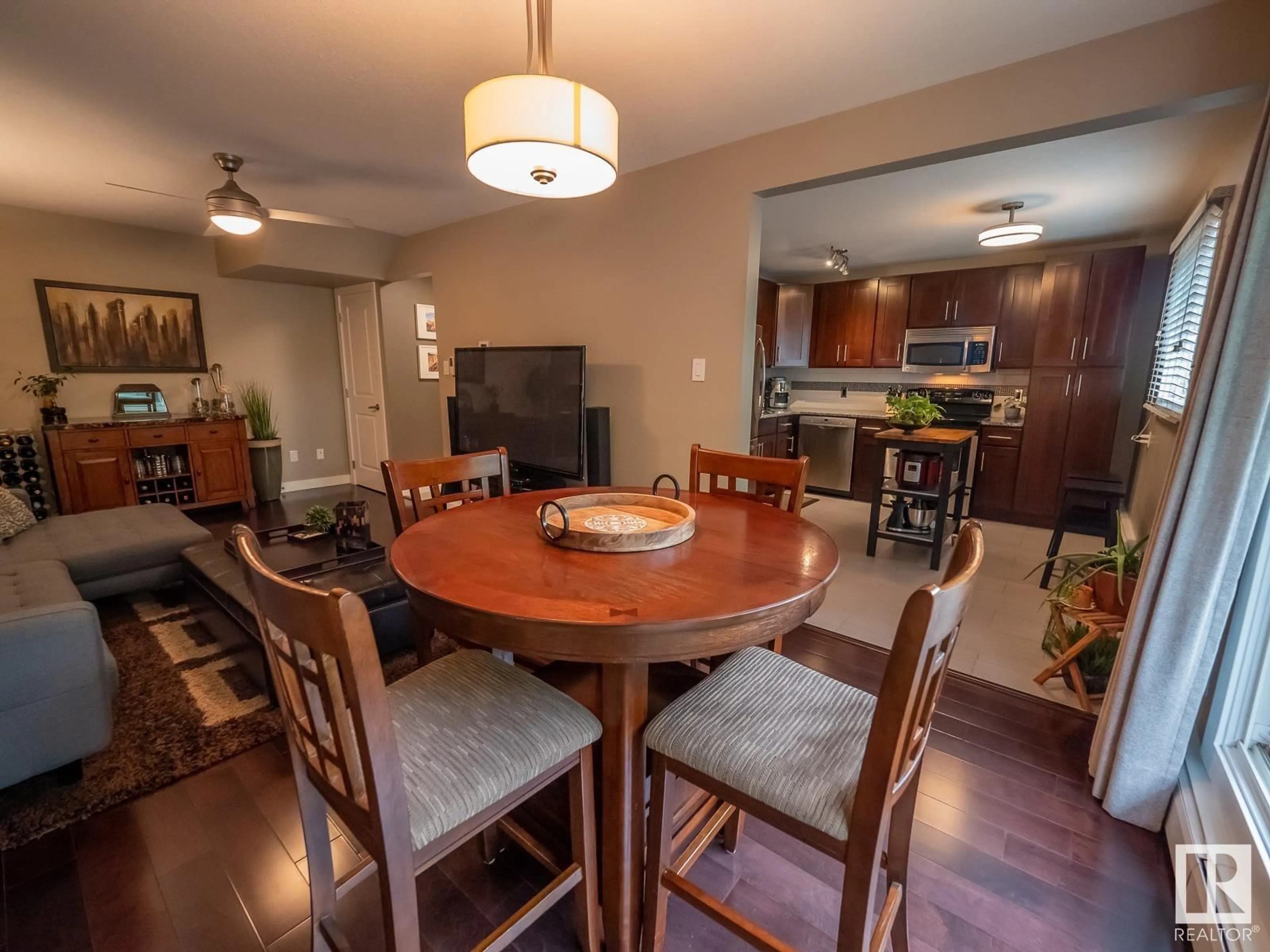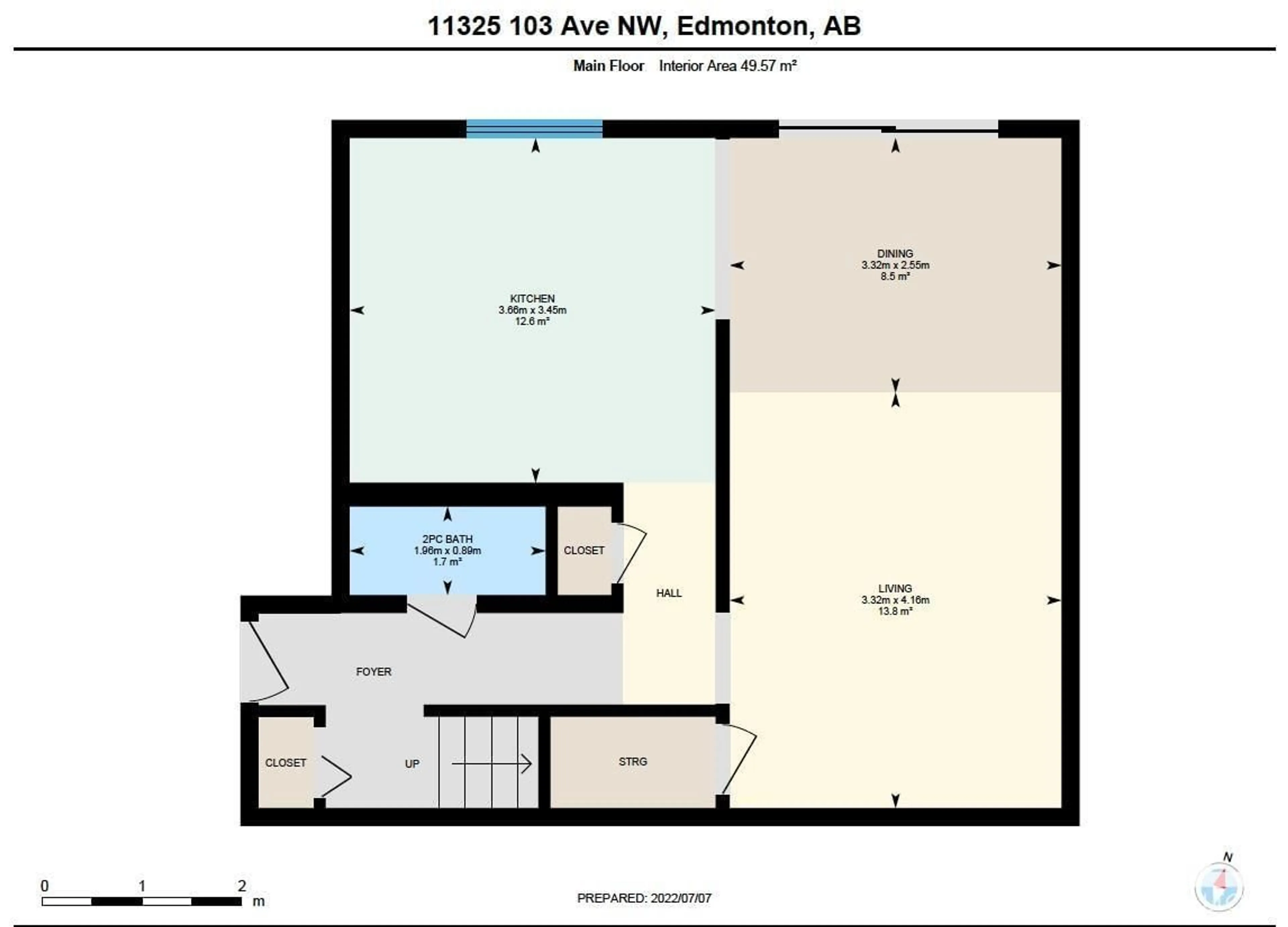#304 11325 103 AV NW, Edmonton, Alberta T5K0S3
Contact us about this property
Highlights
Estimated ValueThis is the price Wahi expects this property to sell for.
The calculation is powered by our Instant Home Value Estimate, which uses current market and property price trends to estimate your home’s value with a 90% accuracy rate.Not available
Price/Sqft$221/sqft
Est. Mortgage$1,009/mth
Maintenance fees$789/mth
Tax Amount ()-
Days On Market15 days
Description
Welcome to the centrally located and mature neighbourhood of Oliver and this rare opportunity to own a 2 storey, 3 bedroom unit in the centre of it all. Entering the unit you are greeted by the large living room with warm hardwood floors that flow directly into the dining room area and then straight out the large patio doors to the first of 2 balconies. The kitchen is well appointed with warm wood tone cabinets, granite counter tops and all stainless steel appliances. The main floor is completed with a pantry, storage room and a perfect little powder room. Head up stairs to find a great sized primary bedroom, updated full 4 pc bathroom, full laundry room, 2nd bedroom and 3rd bedroom or perfect den with another set of patio doors to the second balcony. The unit is complete with 1 covered parking stall, not that you will need a car with everything being within walking distance like groceries, McEwan University, Ice District, LRT and the downtown night life. This is definitely one condo not to be missed! (id:39198)
Property Details
Interior
Features
Main level Floor
Living room
4.16 m x 3.32 mDining room
2.55 m x 3.32 mKitchen
3.45 m x 3.66 mCondo Details
Amenities
Vinyl Windows
Inclusions
Property History
 31
31

