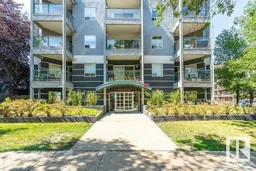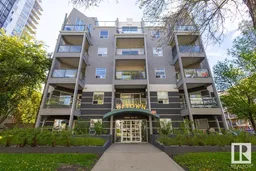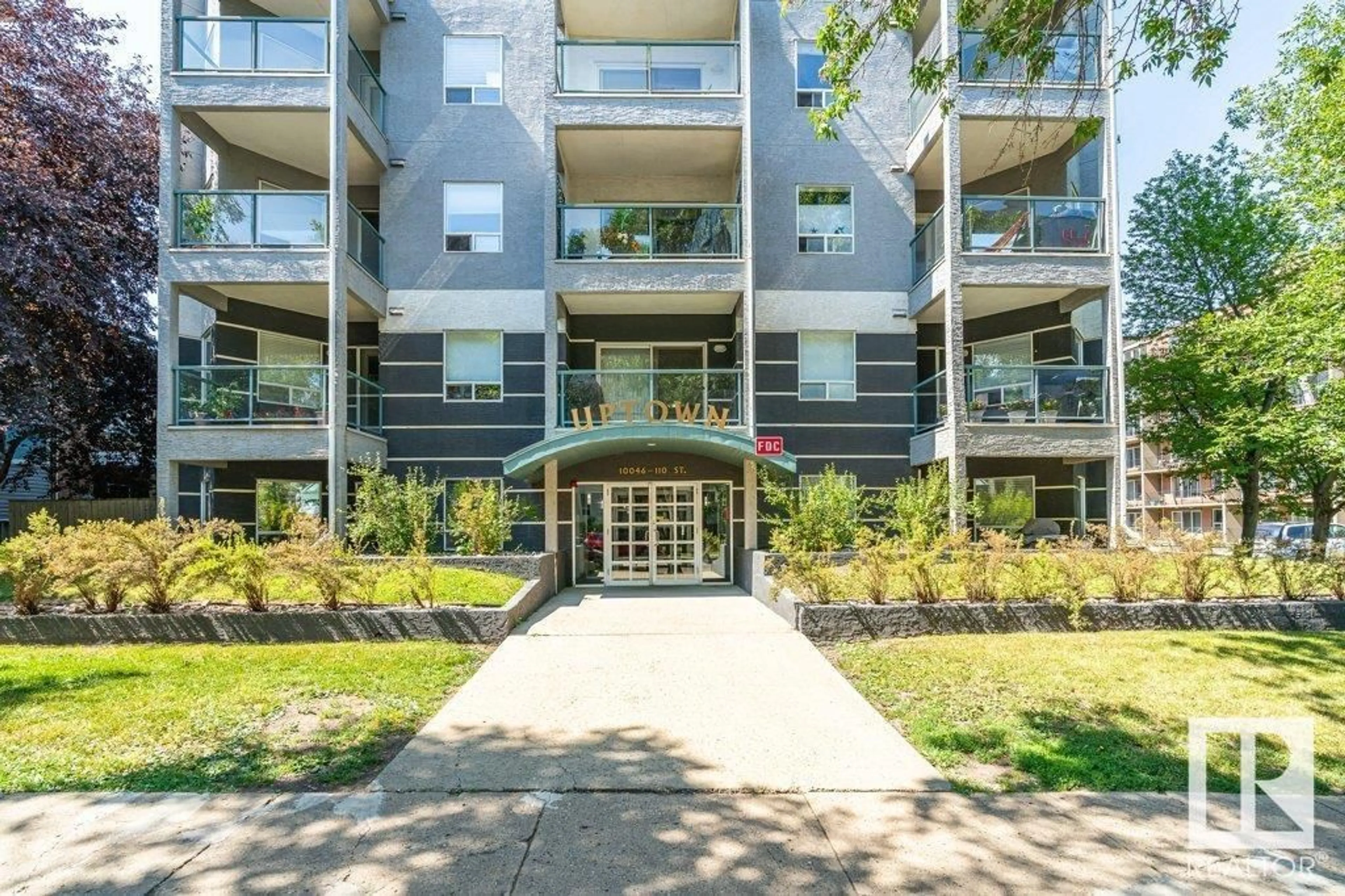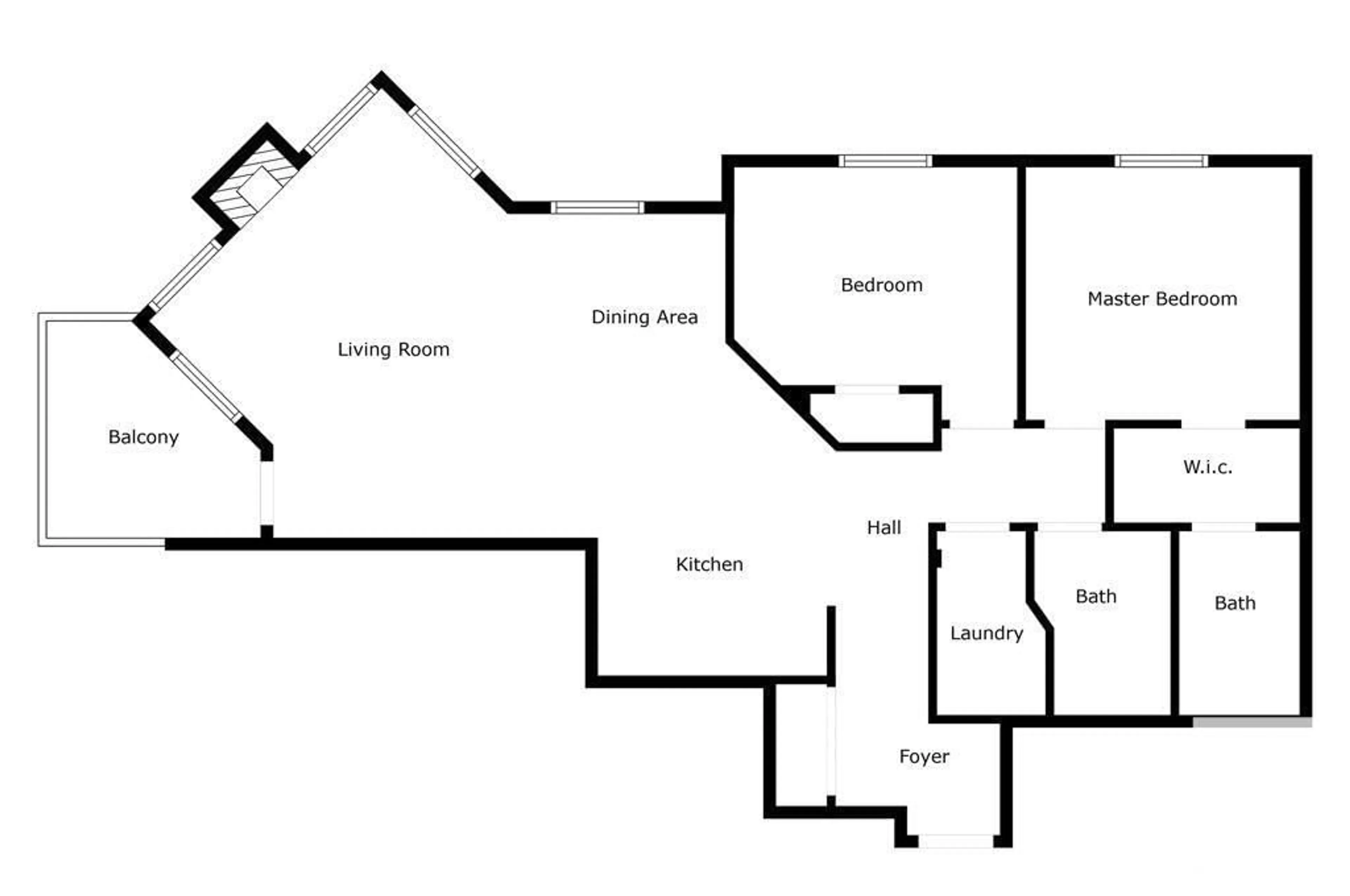#304 10046 110 ST NW, Edmonton, Alberta T5K2Y2
Contact us about this property
Highlights
Estimated ValueThis is the price Wahi expects this property to sell for.
The calculation is powered by our Instant Home Value Estimate, which uses current market and property price trends to estimate your home’s value with a 90% accuracy rate.Not available
Price/Sqft$212/sqft
Est. Mortgage$855/mth
Maintenance fees$720/mth
Tax Amount ()-
Days On Market28 days
Description
Welcome to your urban sanctuary! The sweet home features 9 ft ceiling, with 2 BEDROOMS, 2 BATH condo located steps away from the heart of Edmonton, close to GRANDIN LRT station! Nestled in a vibrant community, the stylish condo home offers an airy open-concept design, seamlessly connecting the family room, kitchen, and dining area. The oversized laundry/storage area provides functionality and organisation, with extra storage space ensuring tidiness and ease of use. The cozy living room with a gas fireplace makes it just right. A good-sized balcony with a natural gas BBQ provides excellent opportunities to enjoy life after a busy work day. It also comes with an UNDERGROUND TITLED PARKING. To top it off, it is surrounded by amenities, transit, shopping centers, parks, restaurants, RIVER VALLEY trails, and fitness centers! Plus, easy access to U of A, MacEwan, and Nait. Take advantage of your opportunity to make this your new home sweet home. (id:39198)
Property Details
Interior
Features
Main level Floor
Living room
5.34 m x 5.73 mDining room
3.3 m x 3.02 mKitchen
3.36 m x 2.87 mPrimary Bedroom
3.49 m x 3.22 mCondo Details
Amenities
Ceiling - 9ft
Inclusions
Property History
 25
25 33
33

