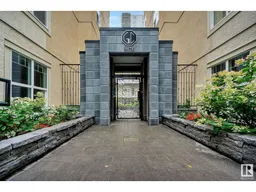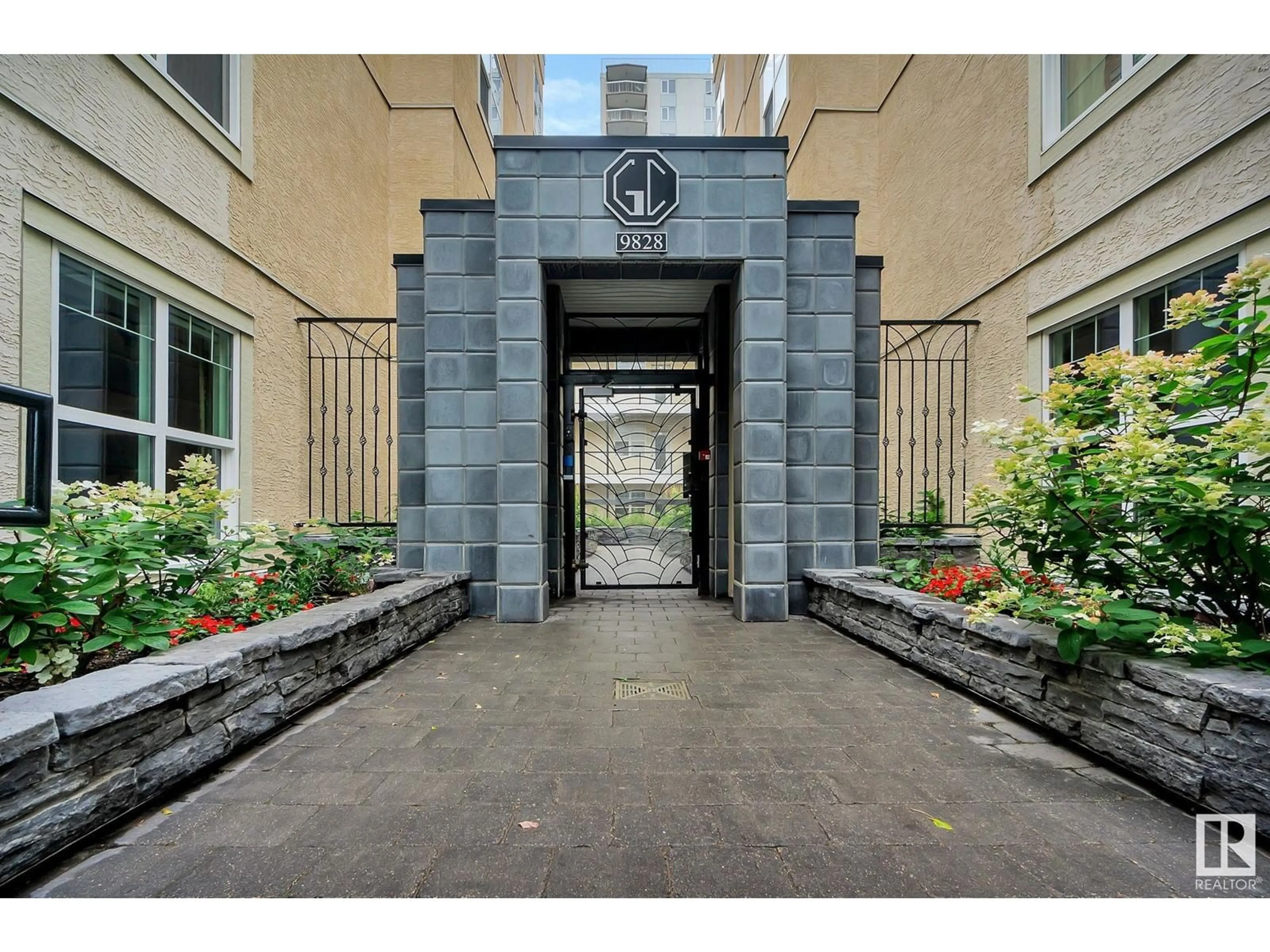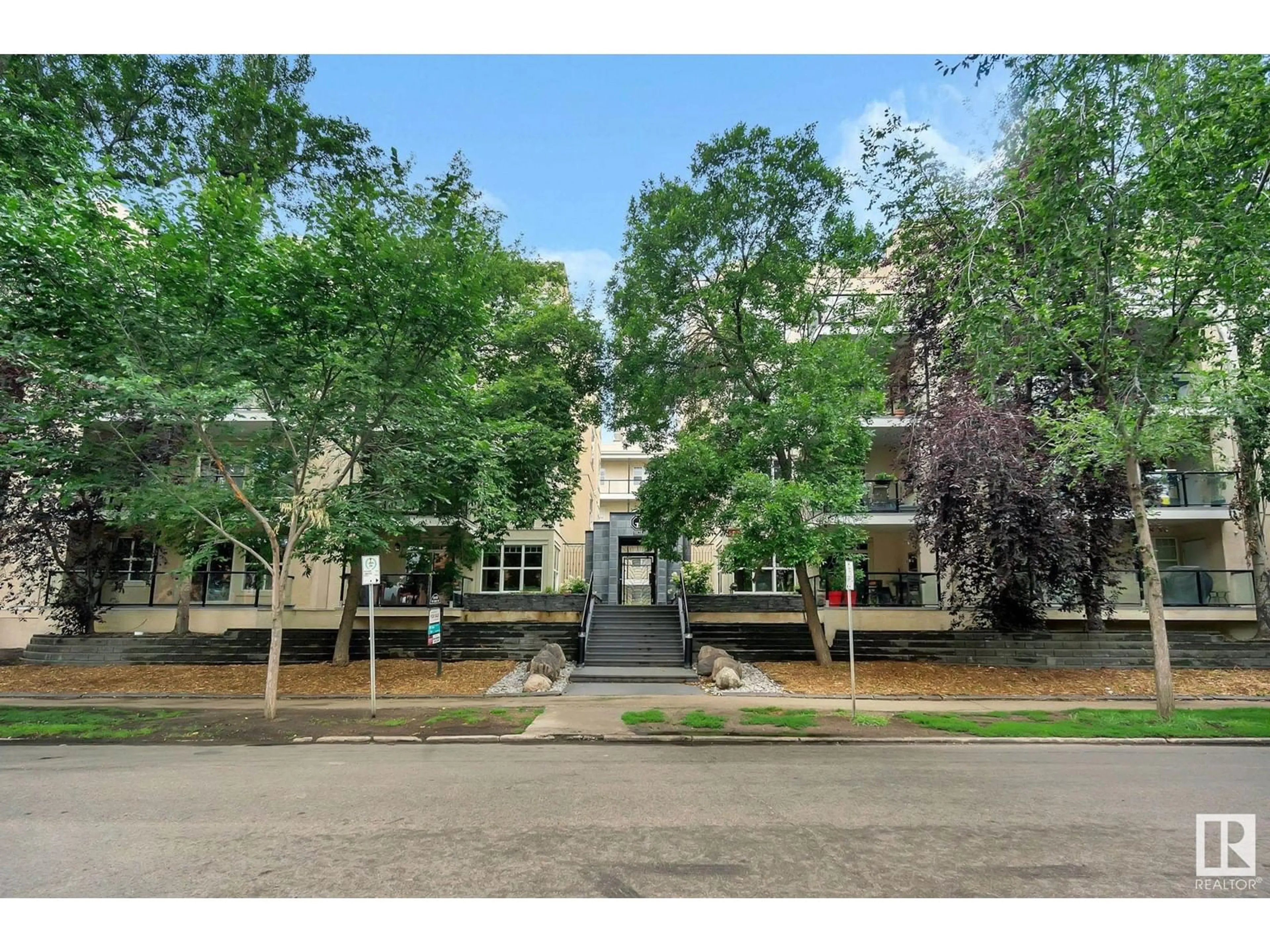#302 9828 112 ST NW, Edmonton, Alberta T5K1L4
Contact us about this property
Highlights
Estimated ValueThis is the price Wahi expects this property to sell for.
The calculation is powered by our Instant Home Value Estimate, which uses current market and property price trends to estimate your home’s value with a 90% accuracy rate.Not available
Price/Sqft$216/sqft
Est. Mortgage$940/mth
Maintenance fees$571/mth
Tax Amount ()-
Days On Market14 days
Description
Welcome to your urban oasis in the heart of Grandin Court! This beautifully maintained third-floor condo offers the perfect blend of comfort and convenience. Renovated in 2016, the unit features hardwood floors, an updated kitchen with new appliances, and a modern bathroom with a stunning rainfall shower. The hot water tank and furnace were replaced in October 2017 and have been regularly maintained. Inside, you'll find two spacious bedrooms and a huge bathroom. The open layout leads to a large balcony, where tree branches provide a serene view and added privacyyour own private retreat in the city. Located close to all amenities, shopping, downtown Edmonton, and schools, this condo is also a 15-minute walk from walking trails and the River Valley. The building boasts a lovely courtyard, perfect for relaxation, and your titled parking space comes with a secure storage cage for added convenience. This is an exceptional Grandin Court condo, where urban living meets nature's tranquility. (id:39198)
Property Details
Interior
Features
Main level Floor
Living room
4.33 m x 3.69 mDining room
2.11 m x 3.99 mKitchen
3.91 m x 3.66 mPrimary Bedroom
3.39 m x 4.87 mCondo Details
Inclusions
Property History
 27
27

