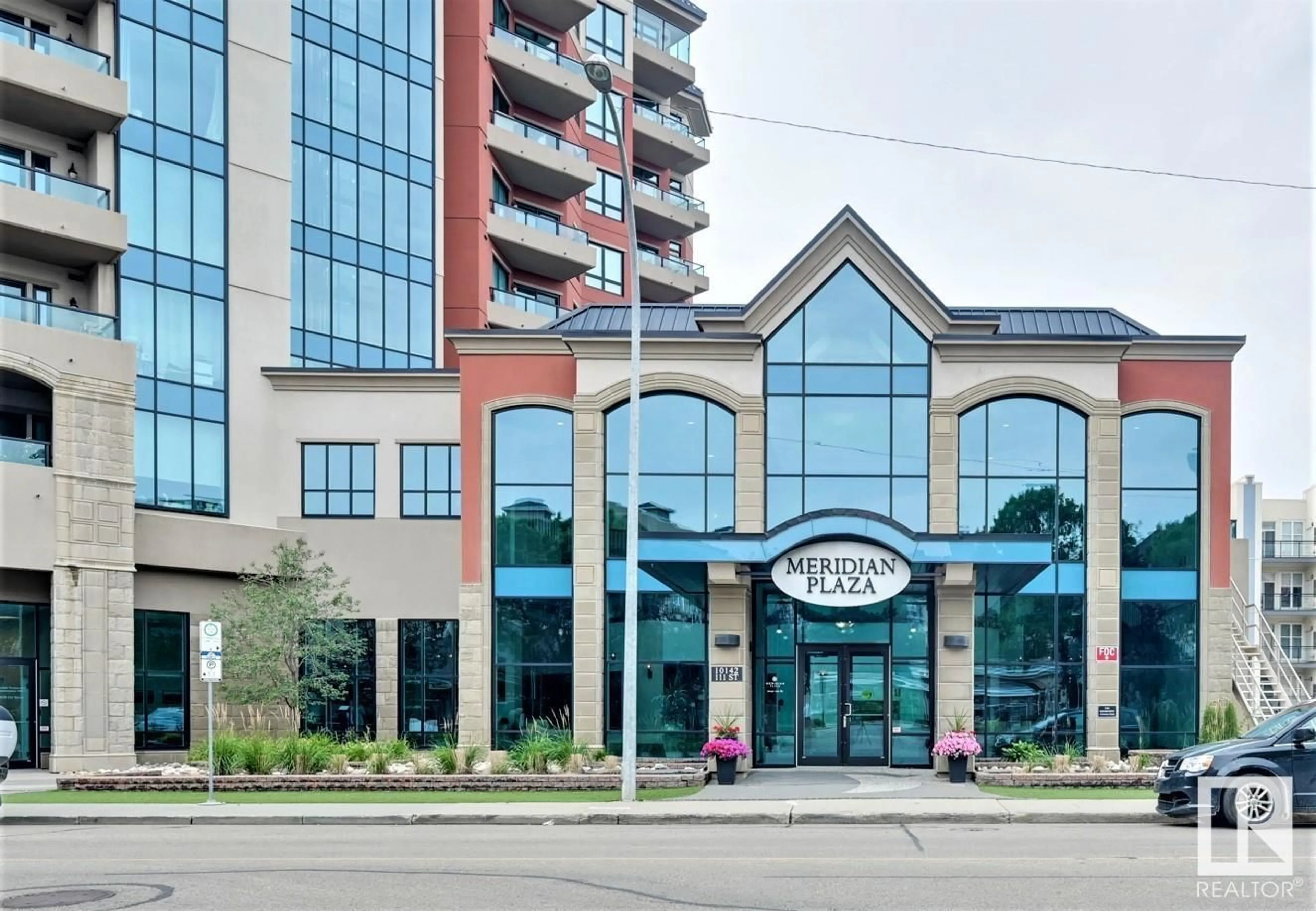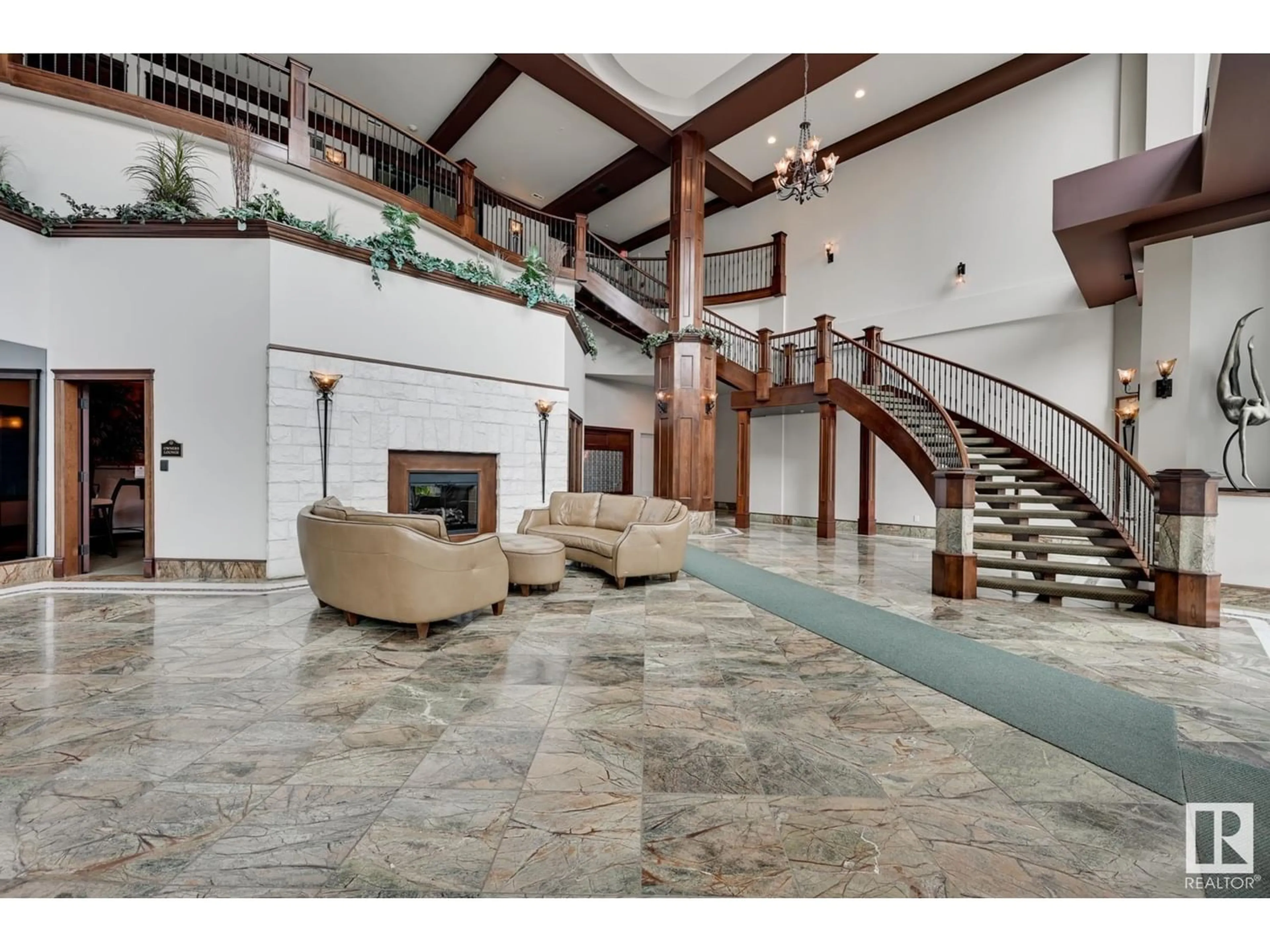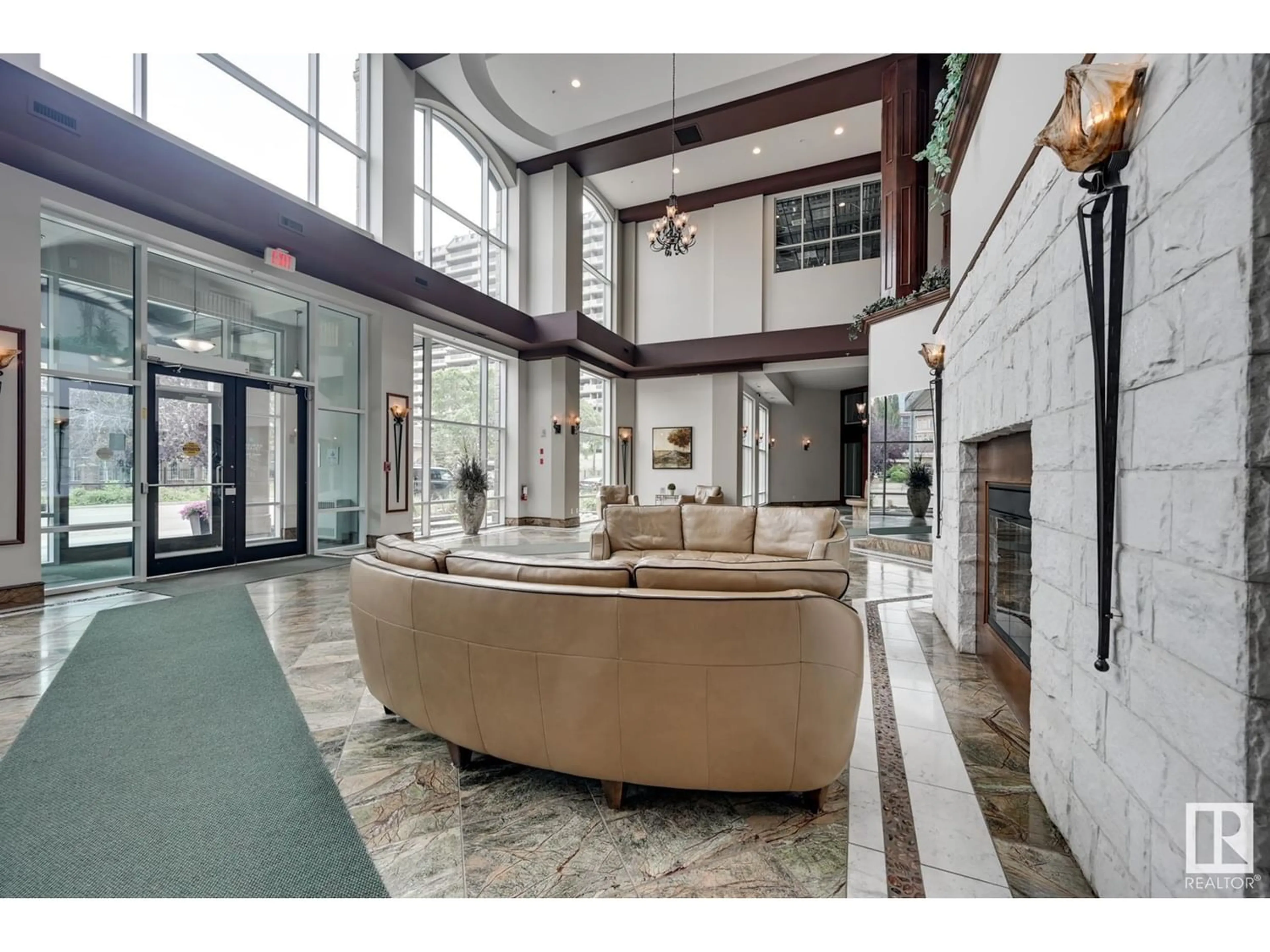#226 10142 111 ST NW, Edmonton, Alberta T5K1K6
Contact us about this property
Highlights
Estimated ValueThis is the price Wahi expects this property to sell for.
The calculation is powered by our Instant Home Value Estimate, which uses current market and property price trends to estimate your home’s value with a 90% accuracy rate.Not available
Price/Sqft$282/sqft
Est. Mortgage$1,439/mo
Maintenance fees$788/mo
Tax Amount ()-
Days On Market251 days
Description
The best of urban living in this 2 storey, concrete construction, 2 bedroom +den townhome in the heart of downtown. Conveniently located just steps to coffee shops, restaurants, shopping, transit, river valley trails as well as direct quick to GMCC, U of A & NAIT. Upscale living with services to cater to all your needs; a gorgeous atrium, owners lounges & rec rooms as well as fitness centre & guest suite. This home features a 1187sf floorplanwith neutral/warm color palette. Kitchen w/maple shaker cabinets, granite, crown molding, tile accents & stainless steel appliances. Living room highlights a corner gas fireplace & direct access to balcony. Main floor den is perfect for a home office or hobbystudio. Master bedroom is complete w/walk-in closet & 3pc ensuite. 2nd bedroom & 4pc bathroom are perfect for extended guest stays. Central Air conditioning, underground parking & insuite laundry complete this unit. Board has healthy reserve fund. Quick possession available, turn key ready. (id:39198)
Property Details
Interior
Features
Main level Floor
Living room
3.6 m x 3.11 mKitchen
2.75 m x 3.22 mDen
3.92 m x 2.14 mBreakfast
2.73 m x 2.55 mExterior
Parking
Garage spaces 1
Garage type Underground
Other parking spaces 0
Total parking spaces 1
Condo Details
Inclusions
Property History
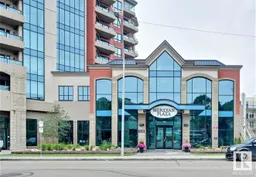 37
37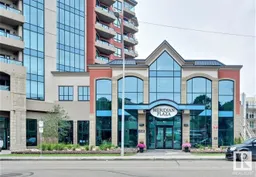 37
37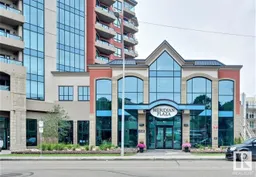 37
37
