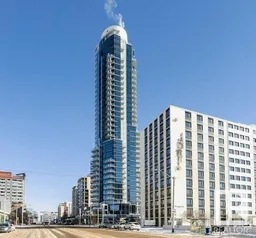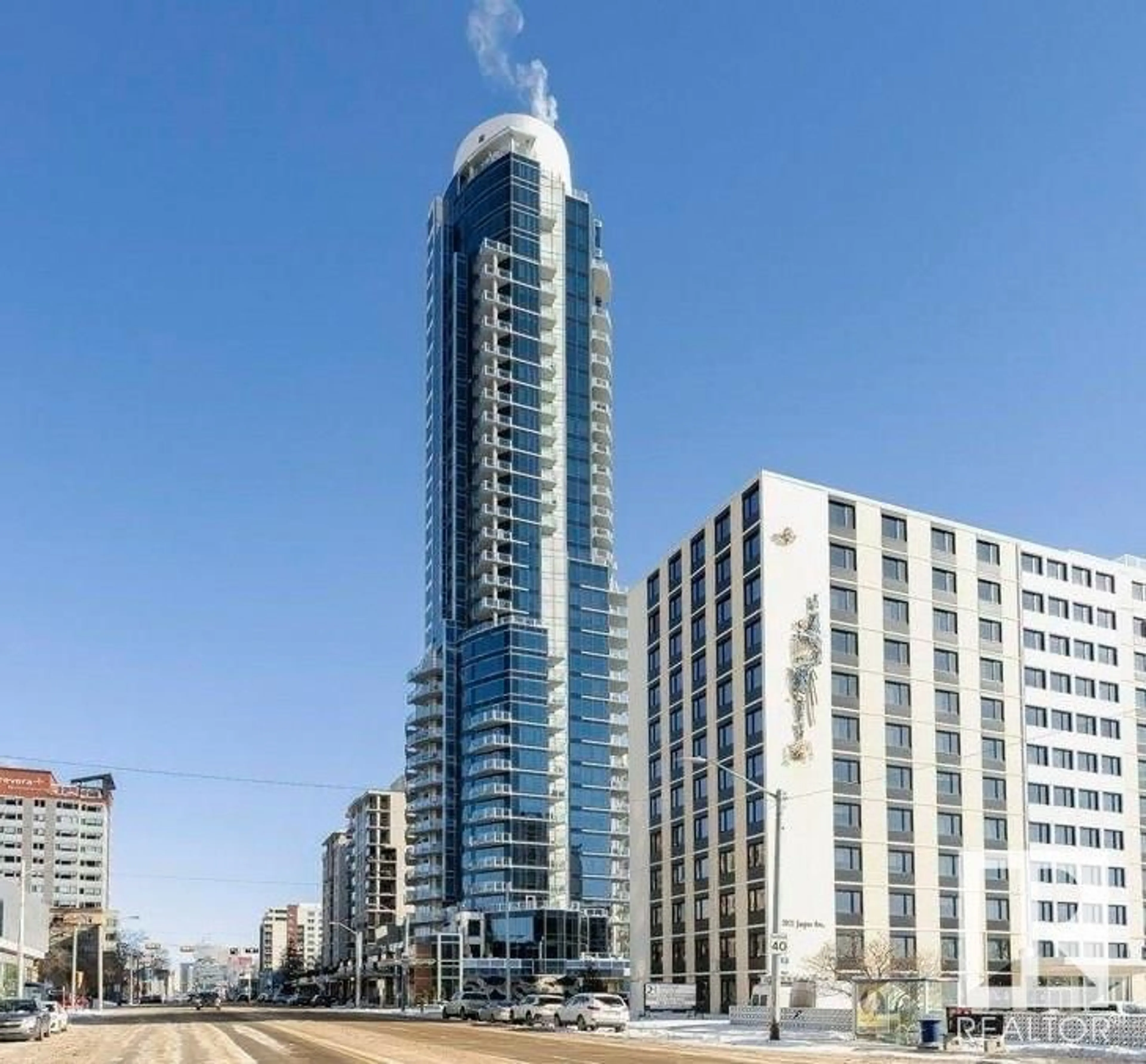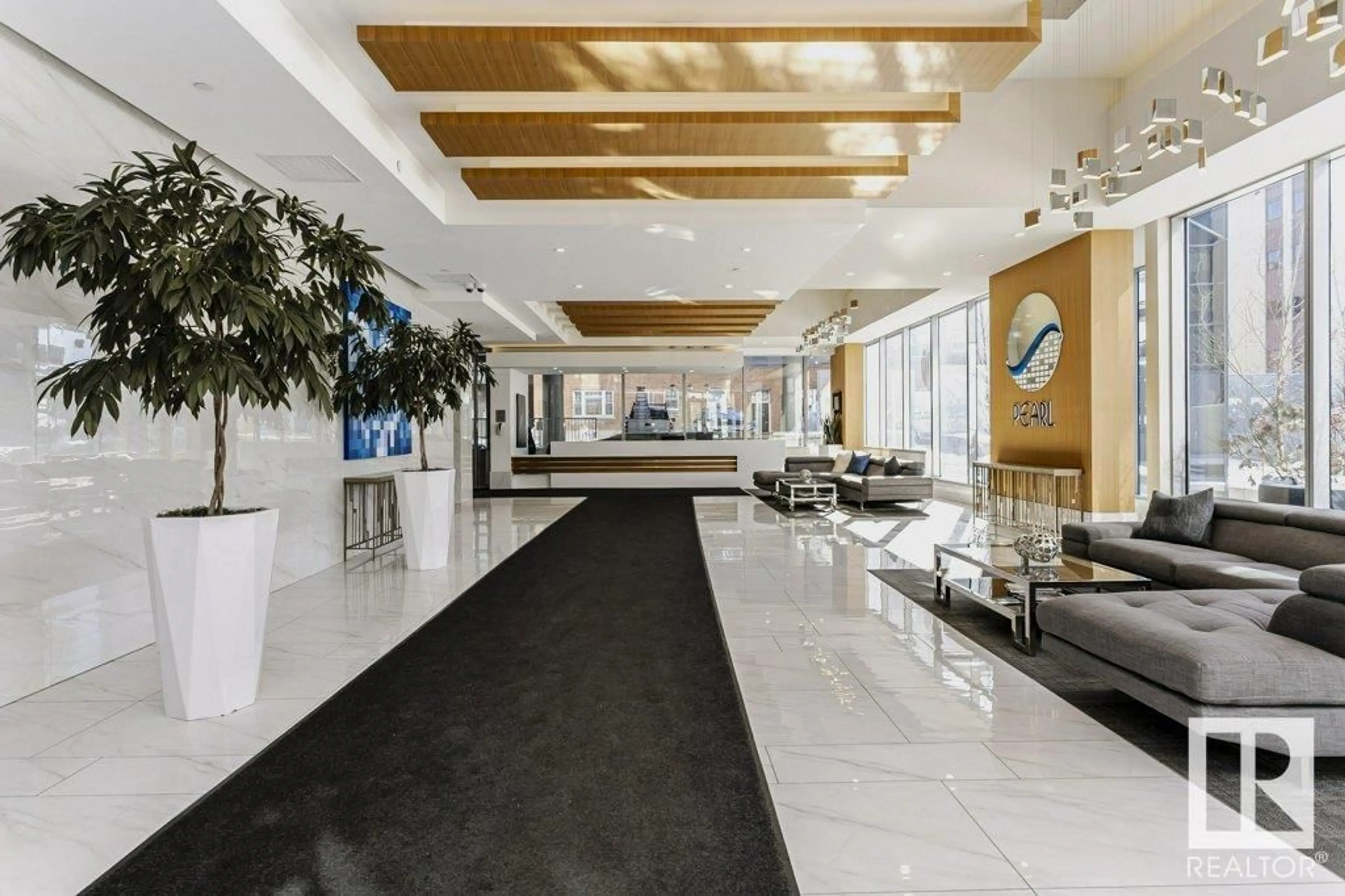#2202 11969 JASPER AV NW, Edmonton, Alberta T5K0P1
Contact us about this property
Highlights
Estimated ValueThis is the price Wahi expects this property to sell for.
The calculation is powered by our Instant Home Value Estimate, which uses current market and property price trends to estimate your home’s value with a 90% accuracy rate.Not available
Price/Sqft$500/sqft
Est. Mortgage$3,306/mo
Maintenance fees$1327/mo
Tax Amount ()-
Days On Market255 days
Description
We are delighted to invite you in to this 1,537 sqft open-concept home with sweeping views of downtown Edmonton and the river valley through a curtain wall of windows (with hidden roller blinds) and two uncovered balconies. Inside, youre treated to spacious designated living spaces, low-maintenance 12 x 24 inch tile throughout, and a kitchen with a quartz peninsula, double-sided cabinets, and Bosch appliances. The primary bedroom accommodates a king-sized bed, features custom closets, and opens into a three-piece ensuite with a five-foot walk-in shower with programmable three-jet plus two-head shower spa. The flex space (with adjacent four-piece bathroom) is ideal for a home office or guests. Full-sized stacked Samsung washer and dryer. Two titled side-by-side parking stalls, each with a lockable storage cage. The building provides concierge services, weight and cardio fitness rooms, a well-equipped social room, and a car wash. (id:39198)
Property Details
Interior
Features
Main level Floor
Primary Bedroom
4.42 m x 3.75 mDining room
3.55 m x 4.98 mKitchen
3.6 m x 2.78 mFamily room
4.62 m x 7.11 mExterior
Parking
Garage spaces 2
Garage type -
Other parking spaces 0
Total parking spaces 2
Condo Details
Amenities
Ceiling - 10ft
Inclusions
Property History
 33
33

