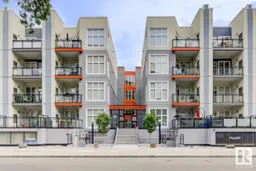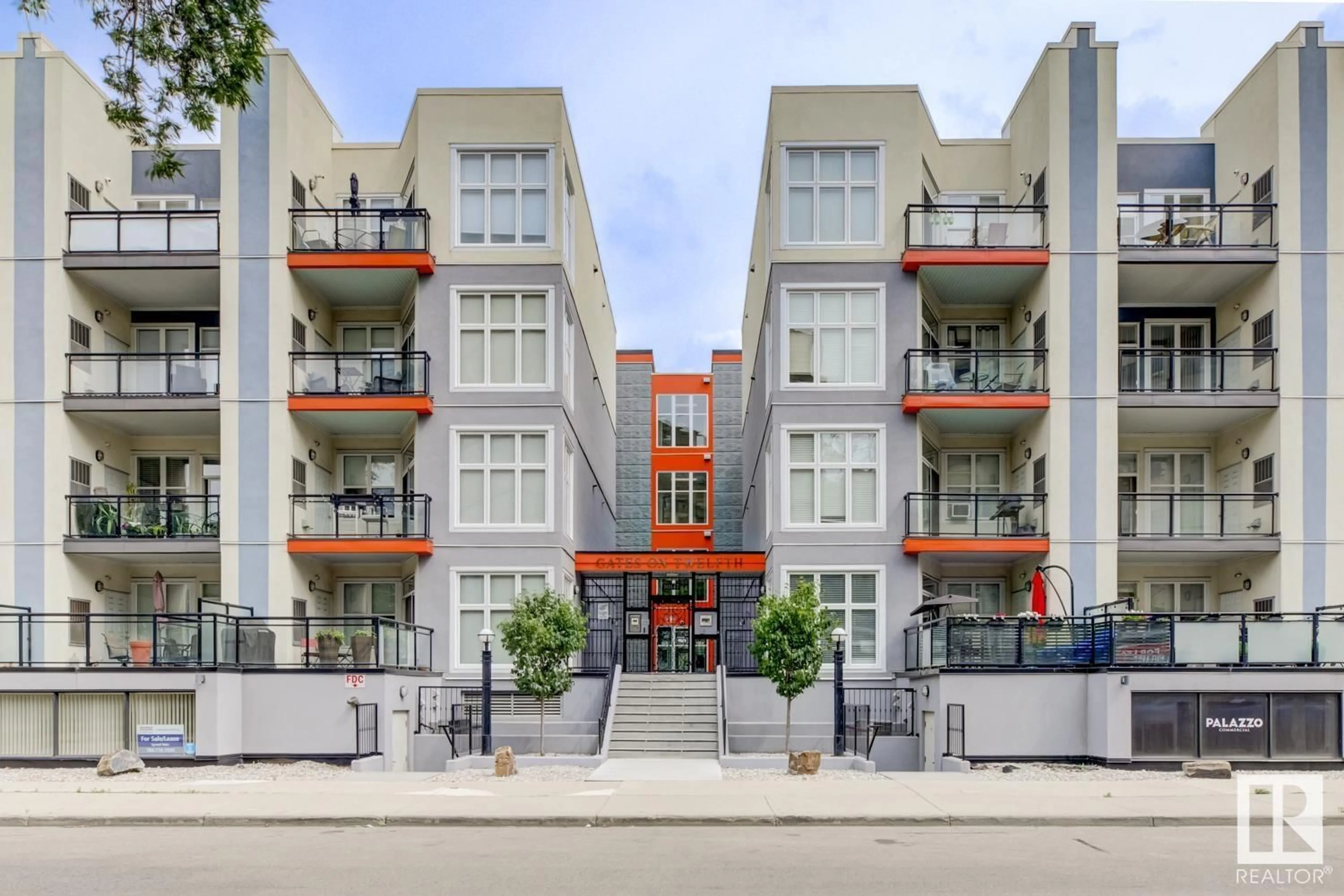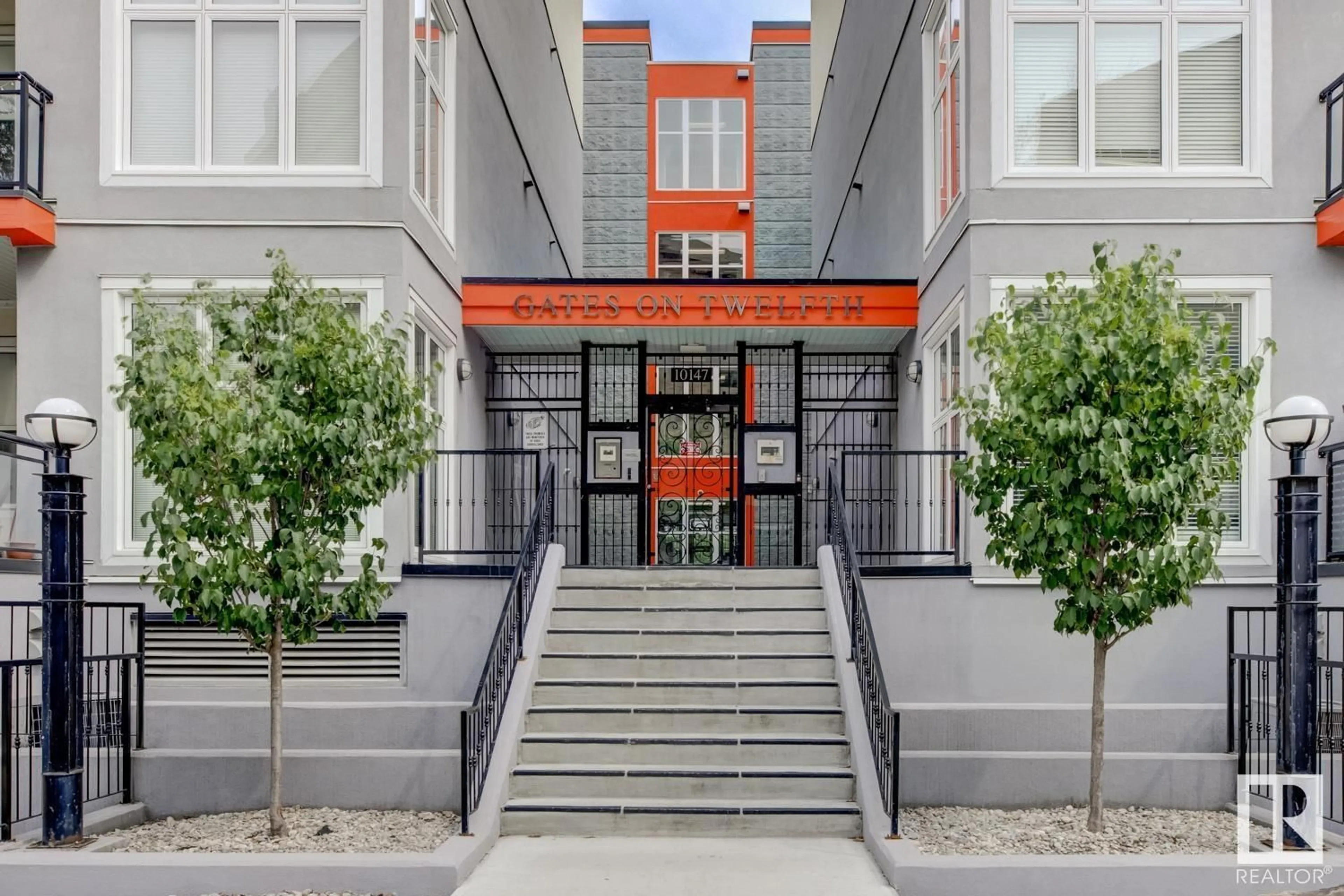#219 10147 112 ST NW, Edmonton, Alberta T5K1M1
Contact us about this property
Highlights
Estimated ValueThis is the price Wahi expects this property to sell for.
The calculation is powered by our Instant Home Value Estimate, which uses current market and property price trends to estimate your home’s value with a 90% accuracy rate.Not available
Price/Sqft$249/sqft
Days On Market7 days
Est. Mortgage$966/mth
Maintenance fees$408/mth
Tax Amount ()-
Description
Check out this envy-inducing 2-bedroom condo that could be yours! Perfect for someone looking for a Downtown lifestyle, this unit boasts a spectacular, ultra-modern kitchen with brand-new cabinets, stainless steel appliances (including a beverage and wine fridge!), sleek quartz countertops, and a stylish breakfast bar. The open floor plan is flooded with natural light, highlighting the chic laminate floors. You'll love the massive private patio, perfect for hosting BBQs with its natural gas outletit's one of the largest in the building! Plus, there's an underground parking stall and a convenient storage room on the patio. The building has plenty of visitor parking so your guests dont need to pay to park when they visit you. Located in the well-run Gates on Twelfth complex, you're just a stone's throw away from the vibrant Jasper Avenue, Grant MacEwan, Rogers Place, trendy shops, delicious restaurants, and all the amenities you need, with condo fees at just $408.44/month! *Photos are virtually staged* (id:39198)
Property Details
Interior
Features
Main level Floor
Living room
3.6 m x 3.83 mDining room
2.97 m x 2.79 mKitchen
3.64 m x 2.86 mPrimary Bedroom
3.62 m x 3.41 mCondo Details
Inclusions
Property History
 26
26

