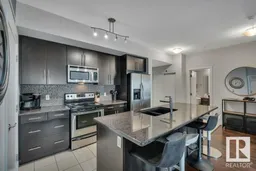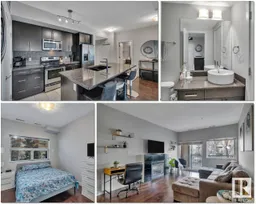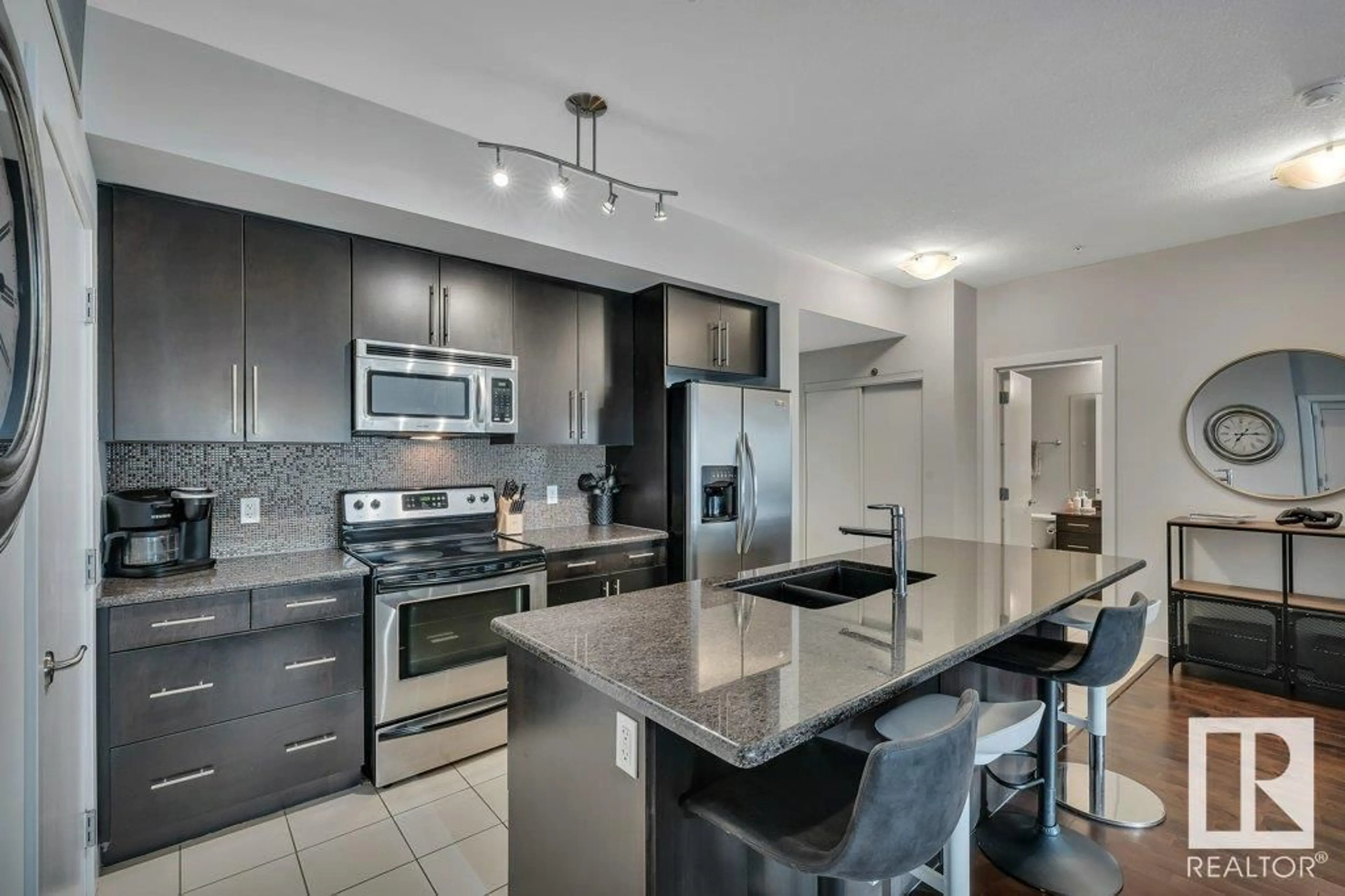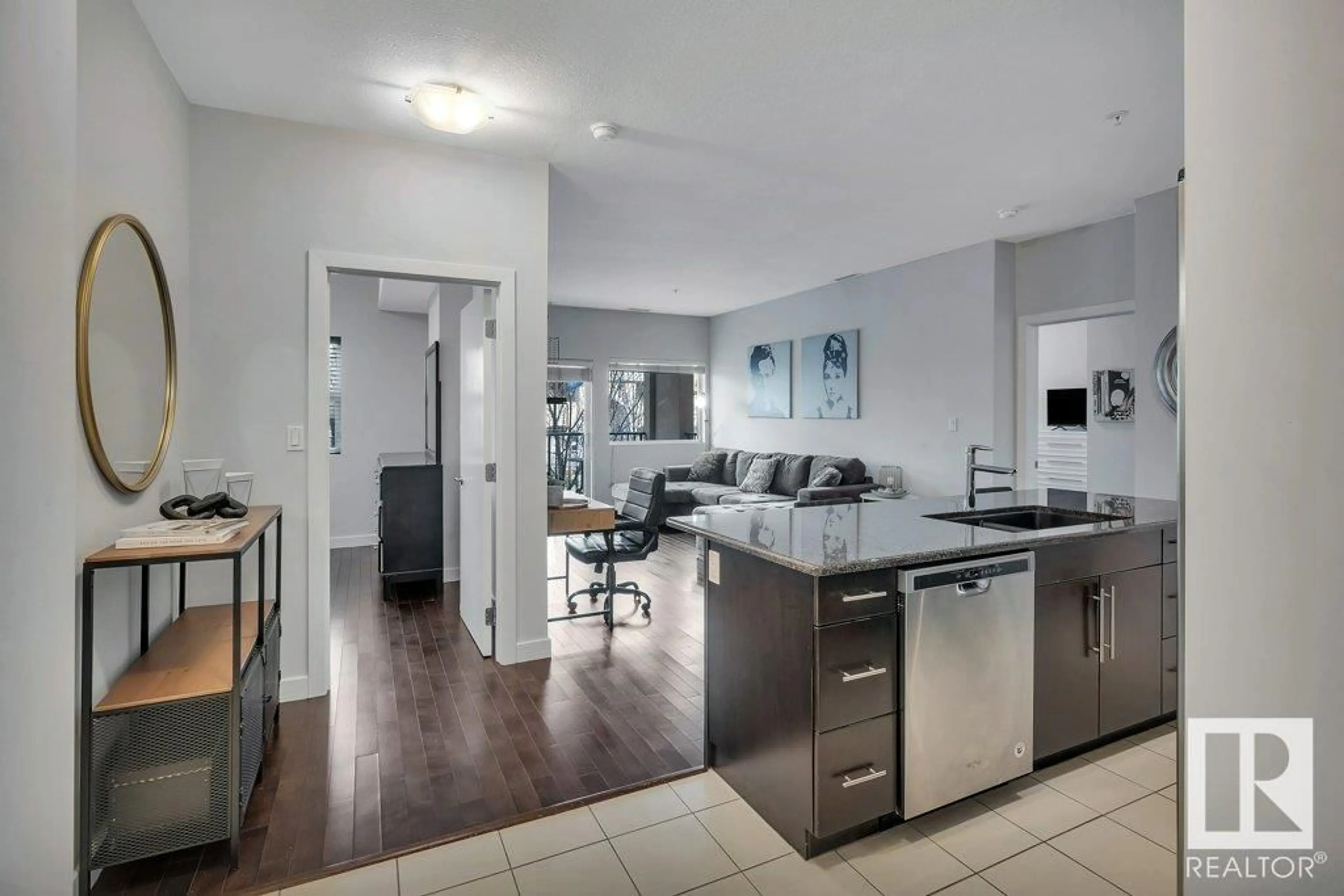#209 11203 103A AV NW, Edmonton, Alberta T5K2E4
Contact us about this property
Highlights
Estimated ValueThis is the price Wahi expects this property to sell for.
The calculation is powered by our Instant Home Value Estimate, which uses current market and property price trends to estimate your home’s value with a 90% accuracy rate.Not available
Price/Sqft$313/sqft
Est. Mortgage$1,137/mo
Maintenance fees$761/mo
Tax Amount ()-
Days On Market143 days
Description
Look no further - This condo is the perfect 10! 1. Building is well managed & Air BNB & pet friendly! 2. 2 BDRMS, 2 BATHS w/functional layout means there is plenty of space for family, guests or room mates. 3. METICULOULSY MAINTAINED so that all you have to do is move in & enjoy! 4. STUNNING kitchen w/granite counters, plenty of cupboard/counter space & large island w/ eating bar. 5. PRIMARY BDRM has a large closet & 4PCE ensuite. 2nd BDRM has large walk through closet that leads to 3PCE bath. 6. You can't beat this location - across from Grant MacEwan & 3 mins to the heart of downtown w/ easy access to LRT, ice district & River Valley. 7. You will love drinking your morning coffee or evening wine on the large balcony. 8. Beautiful upgrades throughout - hardwoord floors, granite counters, Hunter Douglas blinds, stainless steel appliances & fireplace. 9. Underground parking will be your best friend throughout the winter months & option to negotiate in an above ground stall. 10. All furniture is negotiable! (id:39198)
Property Details
Interior
Features
Main level Floor
Living room
5.85 m x 3.89 mKitchen
2.34 m x 3.31 mPrimary Bedroom
4.64 m x 2.7 mBedroom 2
3.49 m x 3.45 mExterior
Parking
Garage spaces 2
Garage type -
Other parking spaces 0
Total parking spaces 2
Condo Details
Inclusions
Property History
 23
23 24
24

