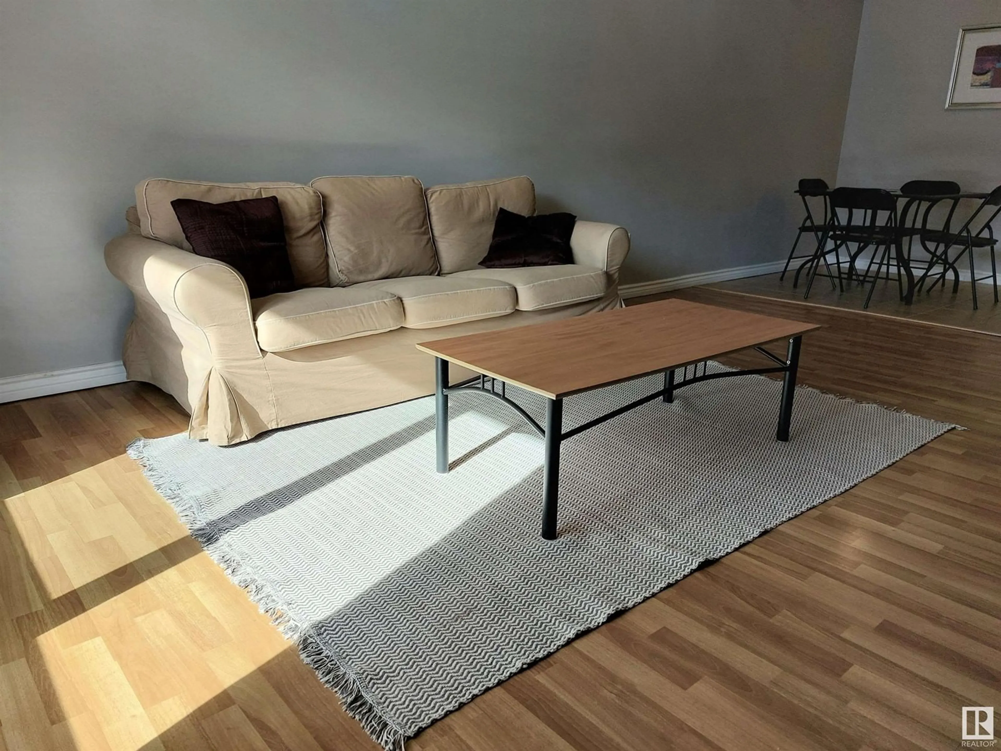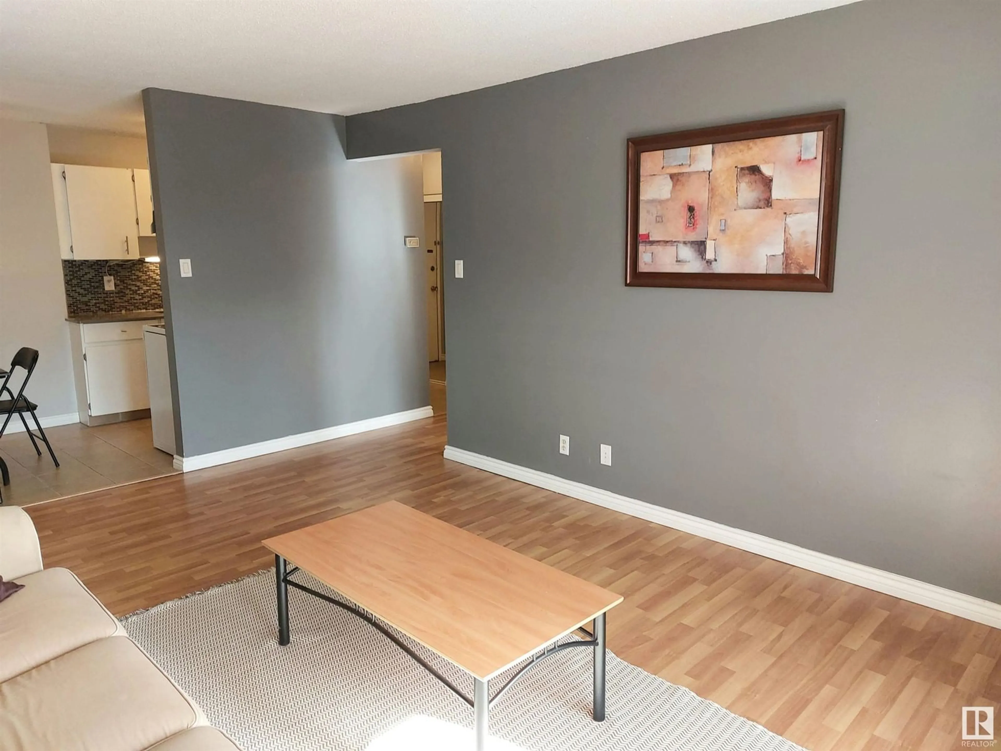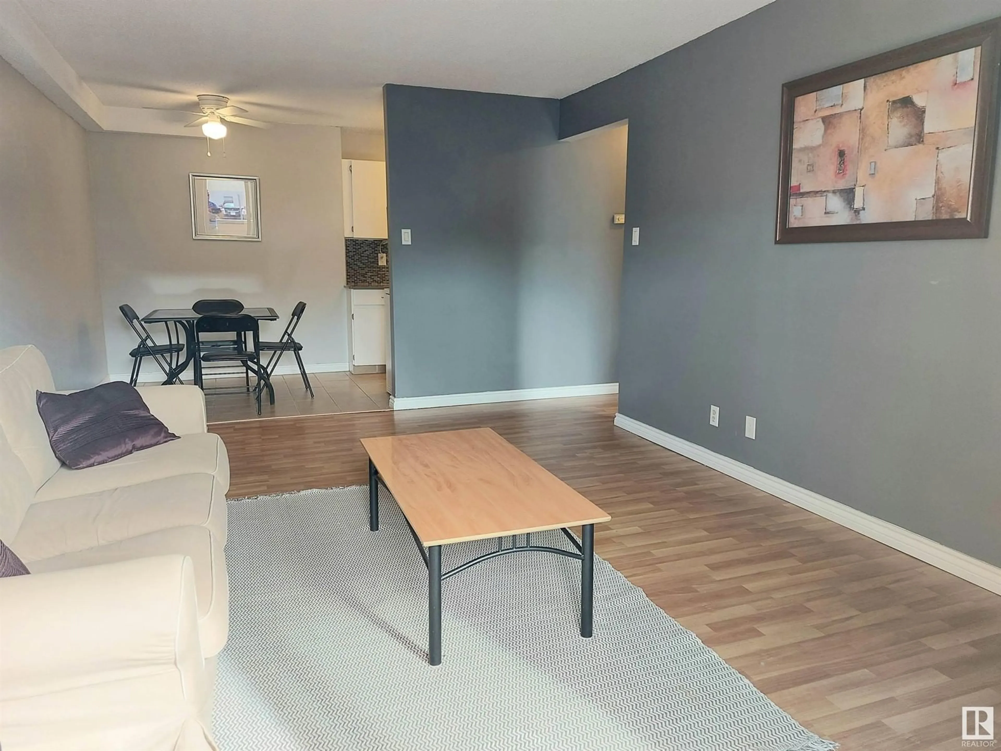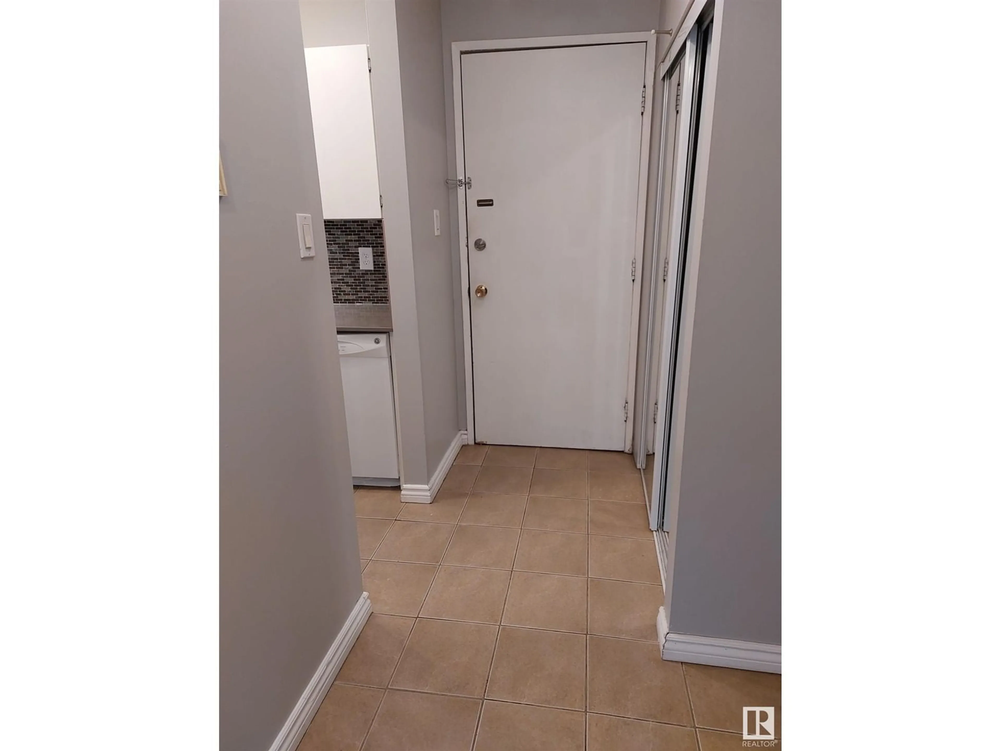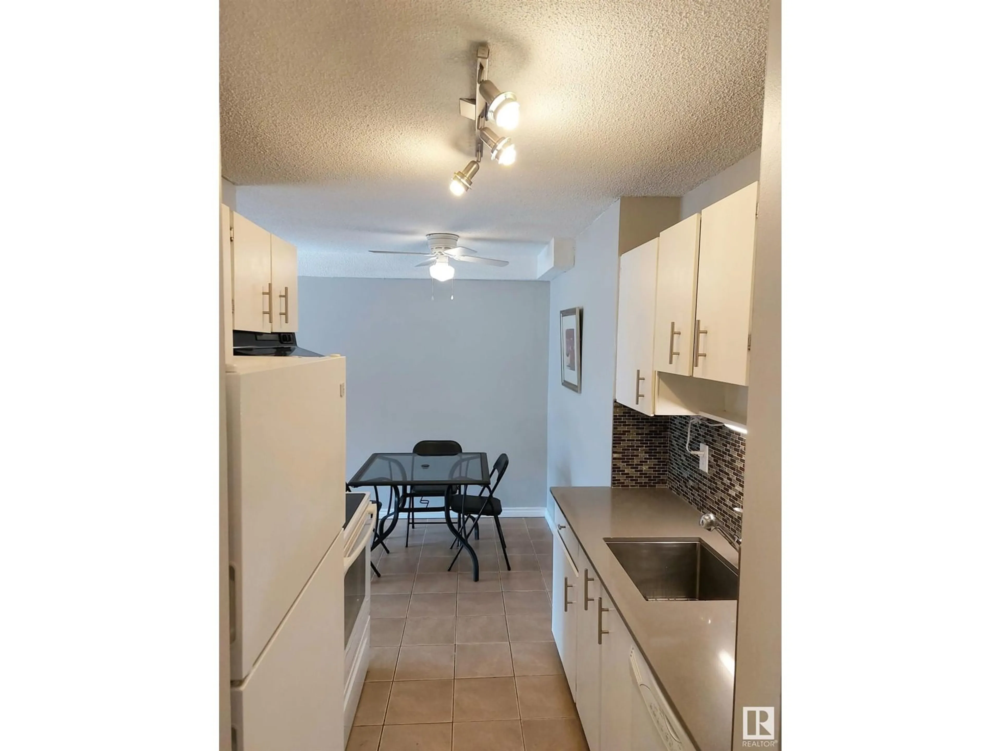#209 10250 116 ST NW NW, Edmonton, Alberta T5K1W9
Contact us about this property
Highlights
Estimated ValueThis is the price Wahi expects this property to sell for.
The calculation is powered by our Instant Home Value Estimate, which uses current market and property price trends to estimate your home’s value with a 90% accuracy rate.Not available
Price/Sqft$182/sqft
Est. Mortgage$472/mo
Maintenance fees$389/mo
Tax Amount ()-
Days On Market5 days
Description
Great second floor one bedroom apartment condo, conveniently located close to the Brewery district. The kitchen offers quartz counter tops with an easy to clean backsplash and 3 white appliances which includes a glass top range. The dining area next to the kitchen can easily accommodate a table for 6. The living room is large and welcoming, it leads out to the balcony, which is ready for your summer BBQs! This condo is clean, bright and great for entertaining. The generous sized bedroom has a newer closet. Another great feature is the spacious in-suite storage room and pantry. The sliding door and windows were updated in 2021. A powered outside stall is included (#209), the assigned stall is the one from the back door for quick and easy access. Check it out! (id:39198)
Property Details
Interior
Features
Main level Floor
Living room
Dining room
Kitchen
Primary Bedroom
Exterior
Parking
Garage spaces 1
Garage type Stall
Other parking spaces 0
Total parking spaces 1
Condo Details
Inclusions
Property History
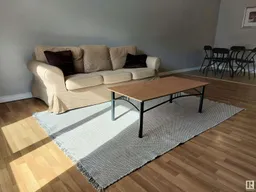 16
16
