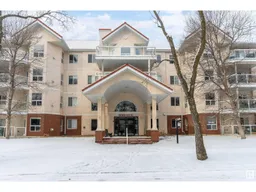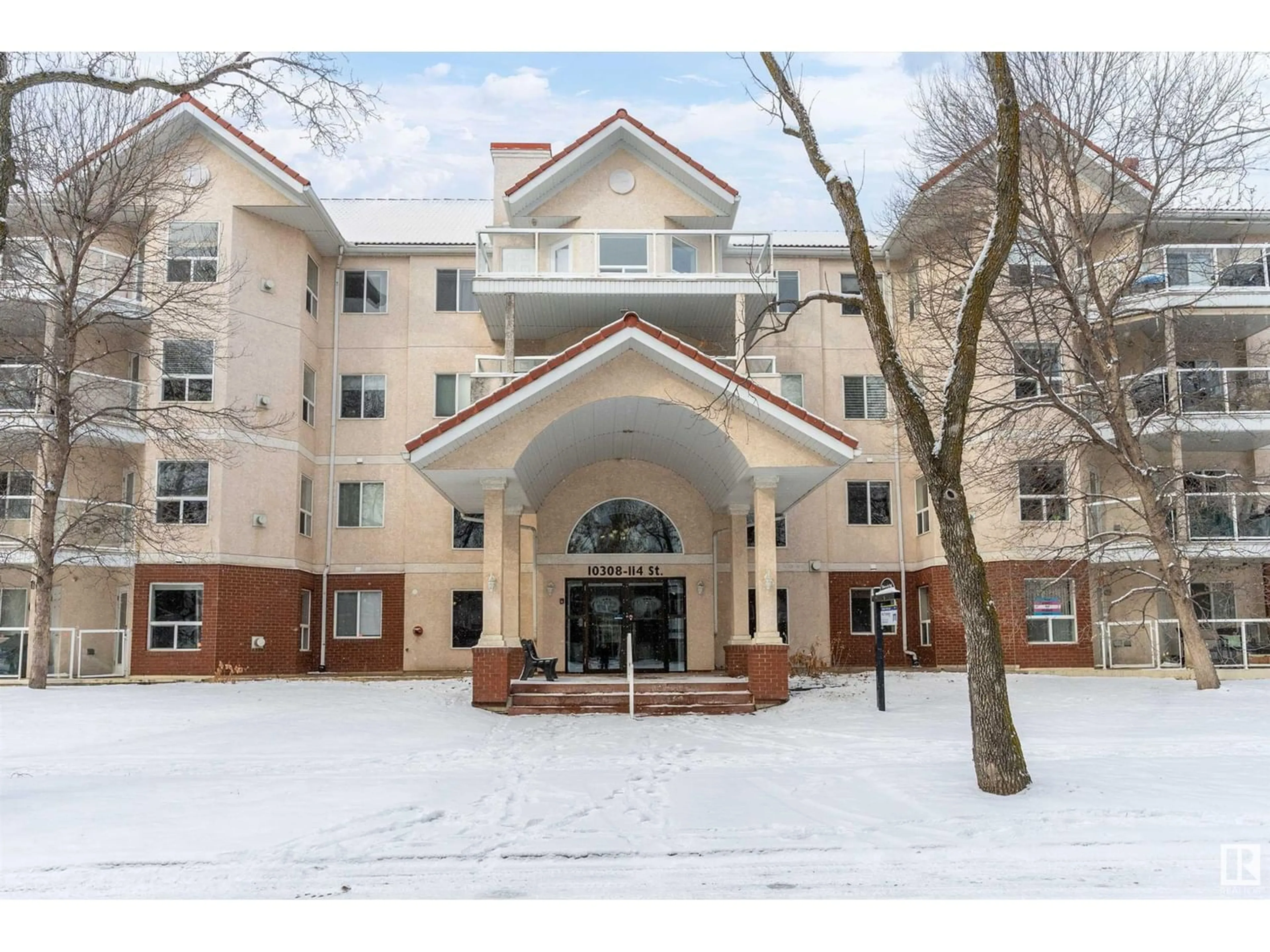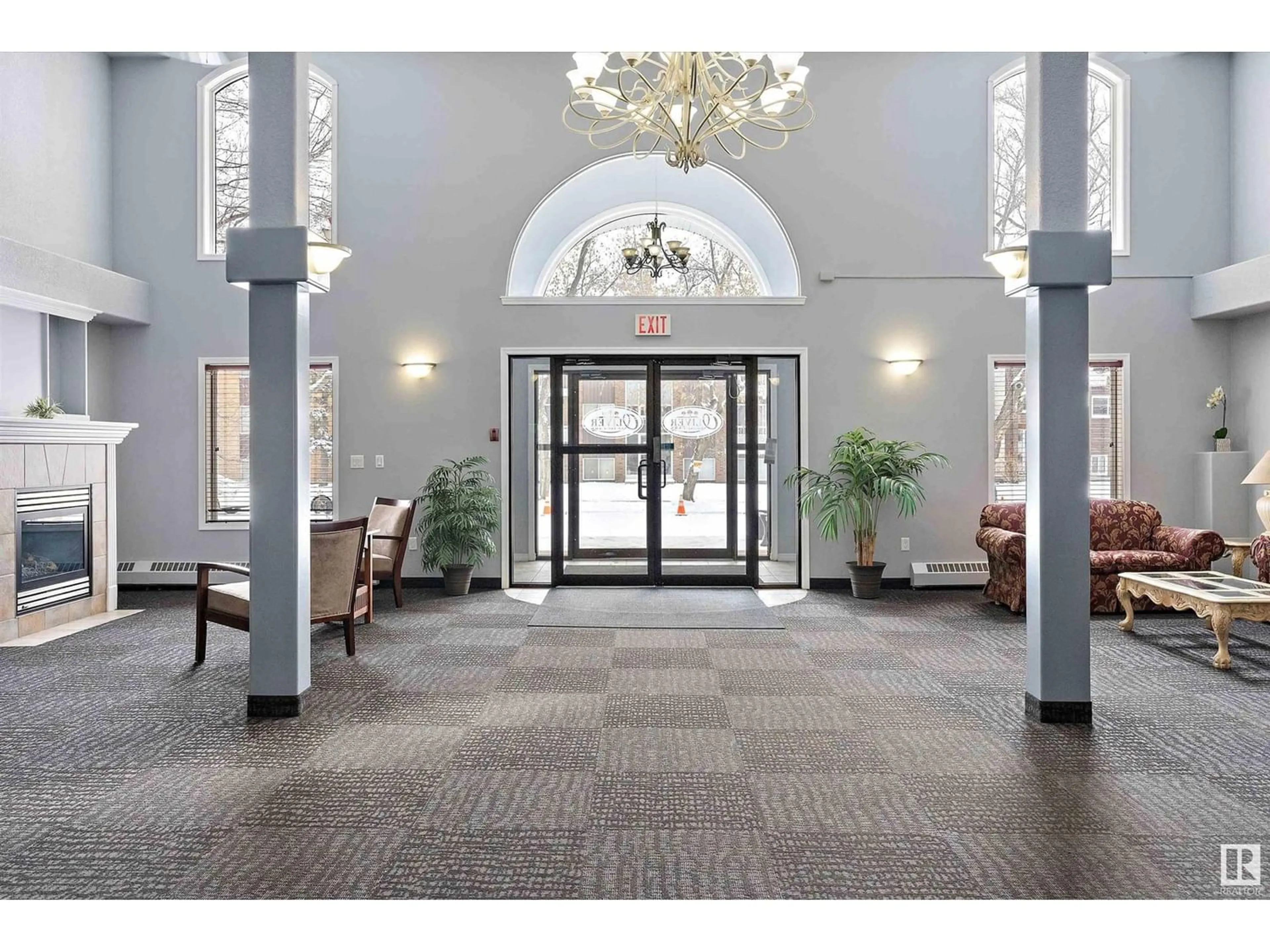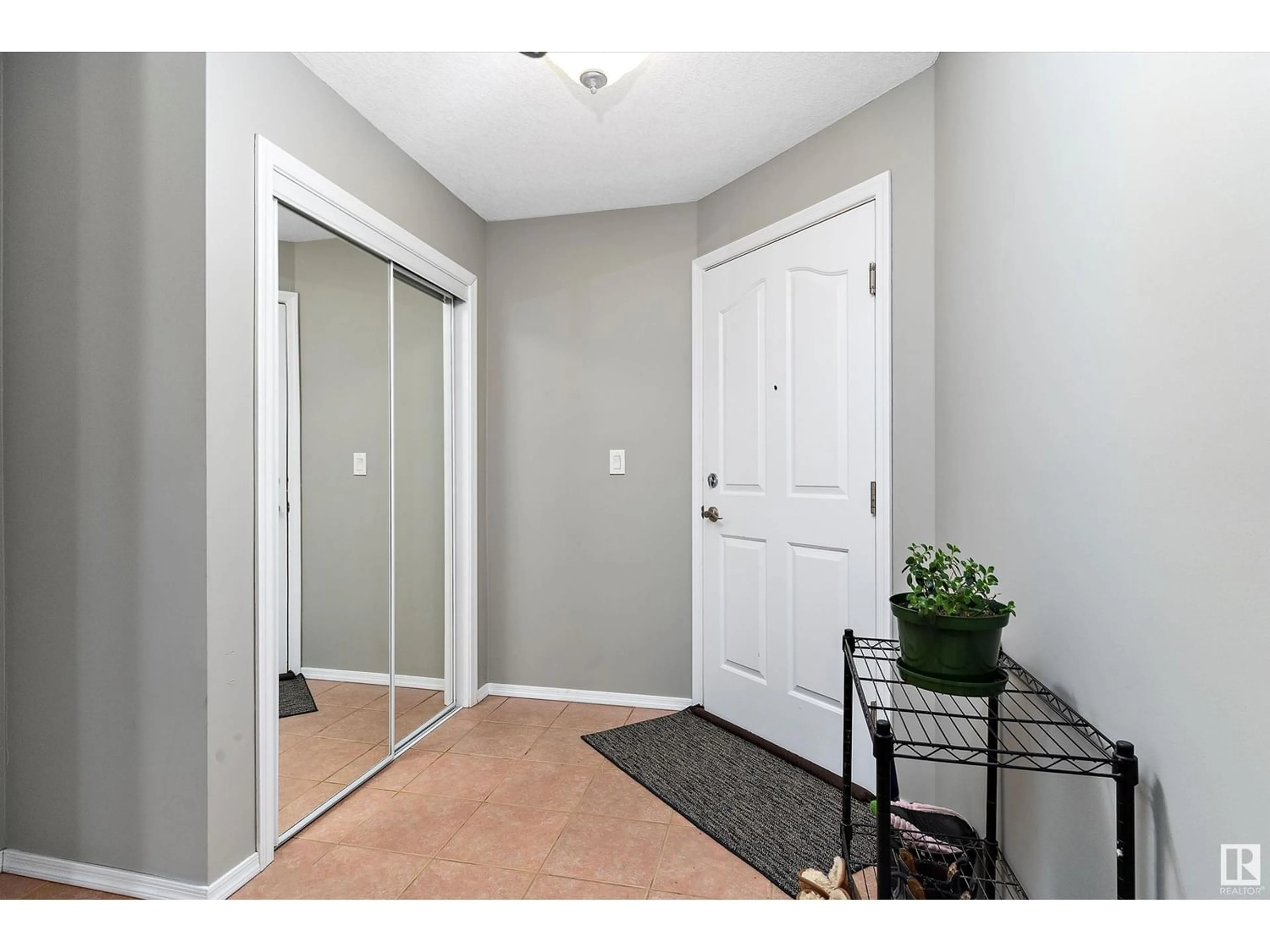#208 10308 114 ST NW, Edmonton, Alberta T5K2X2
Contact us about this property
Highlights
Estimated ValueThis is the price Wahi expects this property to sell for.
The calculation is powered by our Instant Home Value Estimate, which uses current market and property price trends to estimate your home’s value with a 90% accuracy rate.Not available
Price/Sqft$222/sqft
Days On Market133 days
Est. Mortgage$1,073/mth
Maintenance fees$505/mth
Tax Amount ()-
Description
Welcome to urban living at its finest in this beautiful corner unit condo nestled in the heart of Oliver, Edmonton. Boasting over 1000 sq ft of open-concept living space, this pet-friendly residence features 2 beds, 2 baths, and a stunning living area with a cozy gas fireplace. Enjoy tons of natural light from large windows and a SW-facing balcony perfect for soaking in the sunsets. Amenities include in-suite laundry, air-conditioning, exercise and social rooms, as well as assigned underground heated parking with additional storage. With dining, shops, parks, schools, a public swimming pool, as well as the River Valley & Brewery District closely nearby, coupled with easy access to MacEwan University and the LRT - this condo offers nothing short of convenience and comfort in a quiet, well-maintained building. Condo fees cover heat, water, and even a gas line for the BBQ. Don't miss out on this opportunity to embrace the charm of Oliver living! (id:39198)
Property Details
Interior
Features
Main level Floor
Living room
5.03 m x 3.77 mDining room
2.85 m x 2.58 mPrimary Bedroom
3.98 m x 3.42 mBedroom 2
3.35 m x 2.98 mCondo Details
Amenities
Ceiling - 9ft
Inclusions
Property History
 39
39


