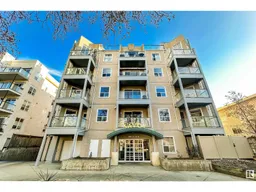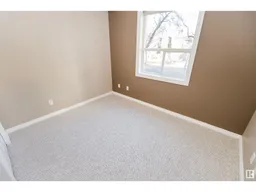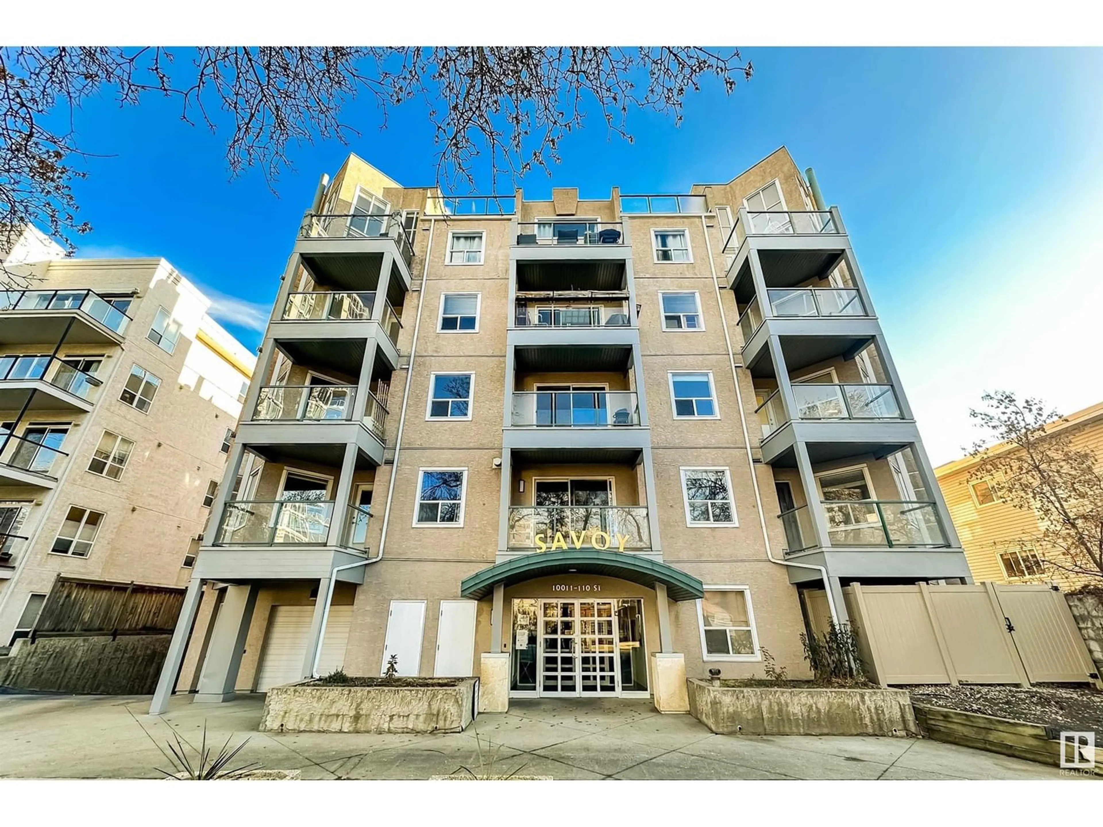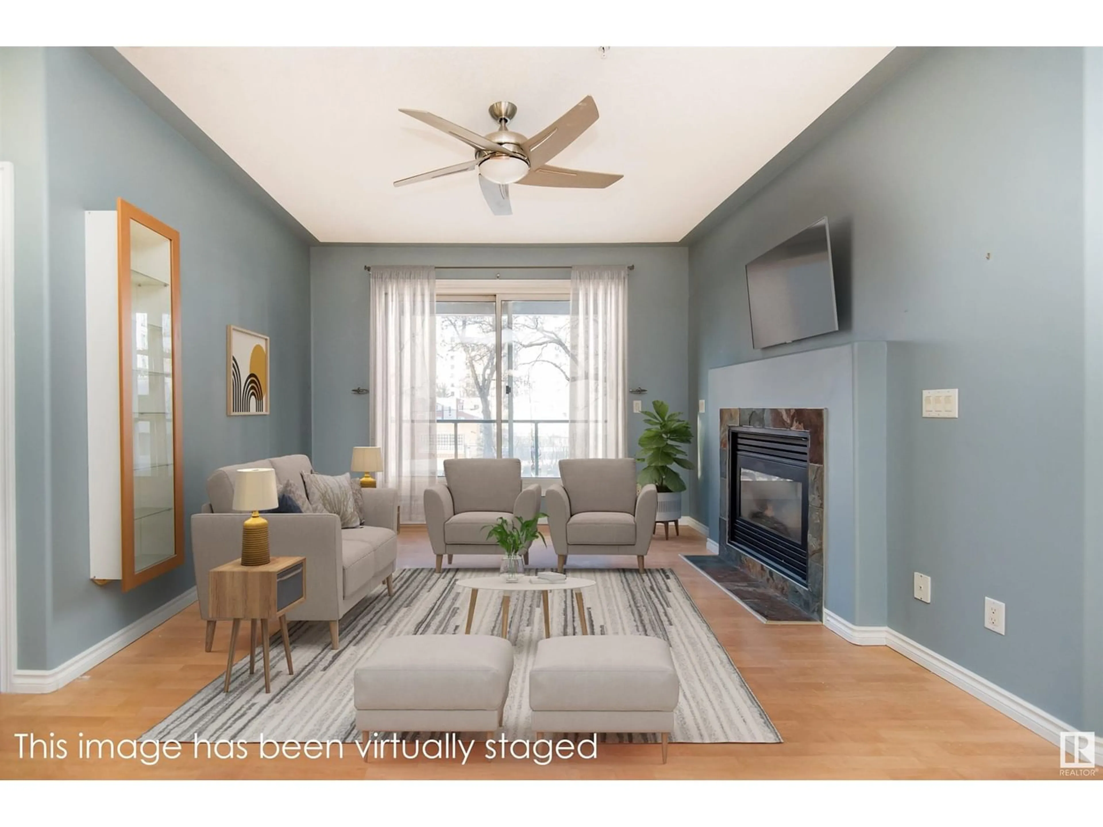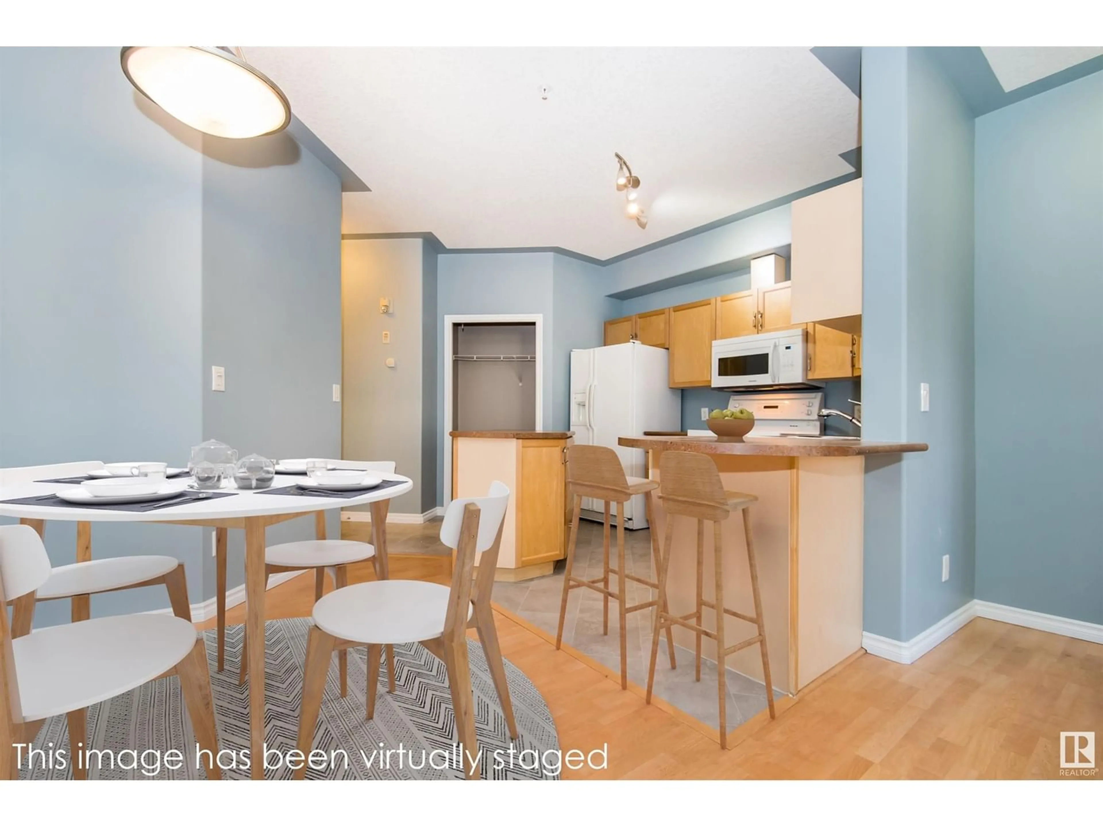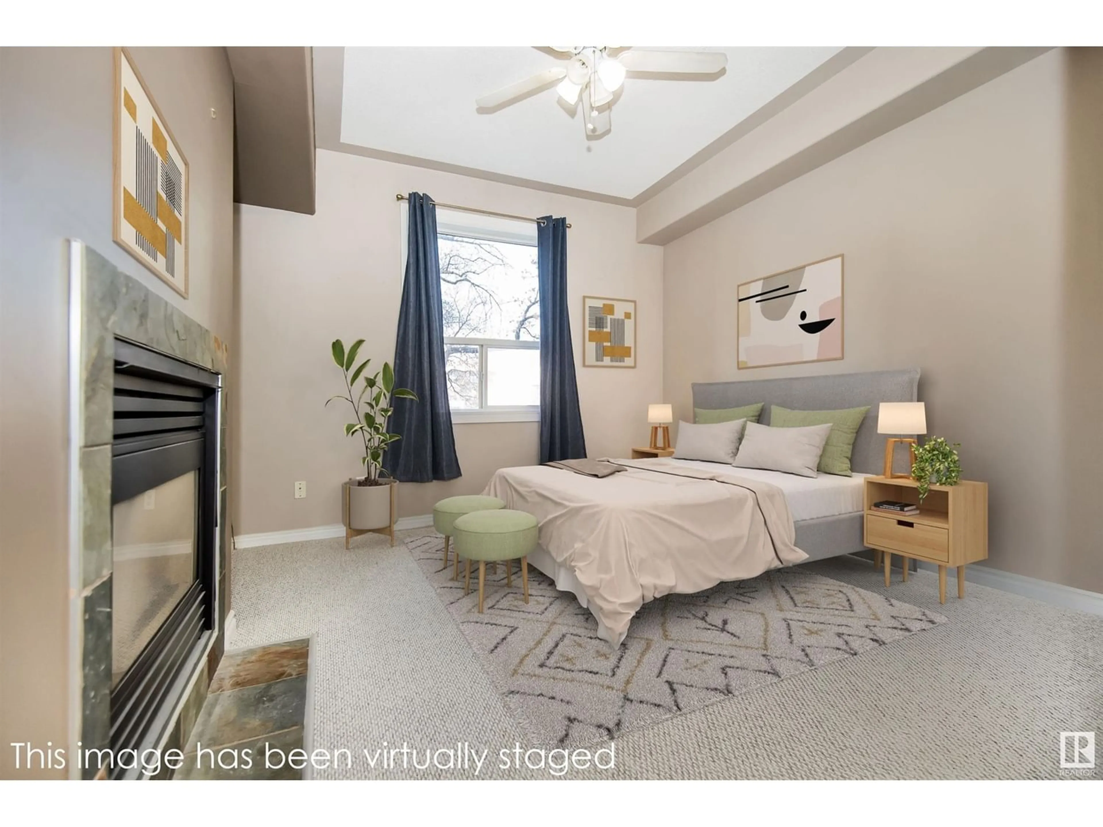#206 10011 110 ST NW, Edmonton, Alberta T5K2X1
Contact us about this property
Highlights
Estimated ValueThis is the price Wahi expects this property to sell for.
The calculation is powered by our Instant Home Value Estimate, which uses current market and property price trends to estimate your home’s value with a 90% accuracy rate.Not available
Price/Sqft$214/sqft
Est. Mortgage$814/mo
Maintenance fees$525/mo
Tax Amount ()-
Days On Market351 days
Description
WALKABLE OLIVER, UPDATED UNIT, HUGE BALCONY! You will love this upgraded 2 bed 2 bath condo in The Savoy, in one of the best locations in Oliver - just one block to groceries, coffee, restaurants, and a quick walk to the LRT and River Valley, while still being on a quiet street. This West-facing unit has big windows and an oversized balcony to enjoy the evening light. Brand new tile flooring and paint for a modern feel. Open floor plan, laminate flooring. Island kitchen with plenty of cabinet and counter space, full appliance set, and a pantry. Bright living room with feature 2-sided gas fireplace. Each of the two good-sized bedrooms and two full bathrooms are on either side of the living space, it has perfect separation for roommates or work-from-home. Spacious primary bedroom with walk-in closet and full ensuite bath. In-suite laundry, and titled underground parking. Condo fees are $524.72/month. Immediate possession - move right in or buy as an excellent investment. Welcome home! (id:39198)
Property Details
Interior
Features
Main level Floor
Living room
4.391 m x 3.695 mBedroom 2
3.362 m x 2.698 mDining room
2.143 m x 1.728 mKitchen
2.996 m x 2.776 mExterior
Parking
Garage spaces 1
Garage type -
Other parking spaces 0
Total parking spaces 1
Condo Details
Inclusions
Property History
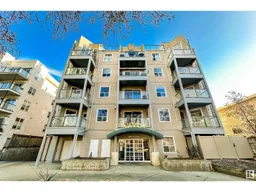 36
36