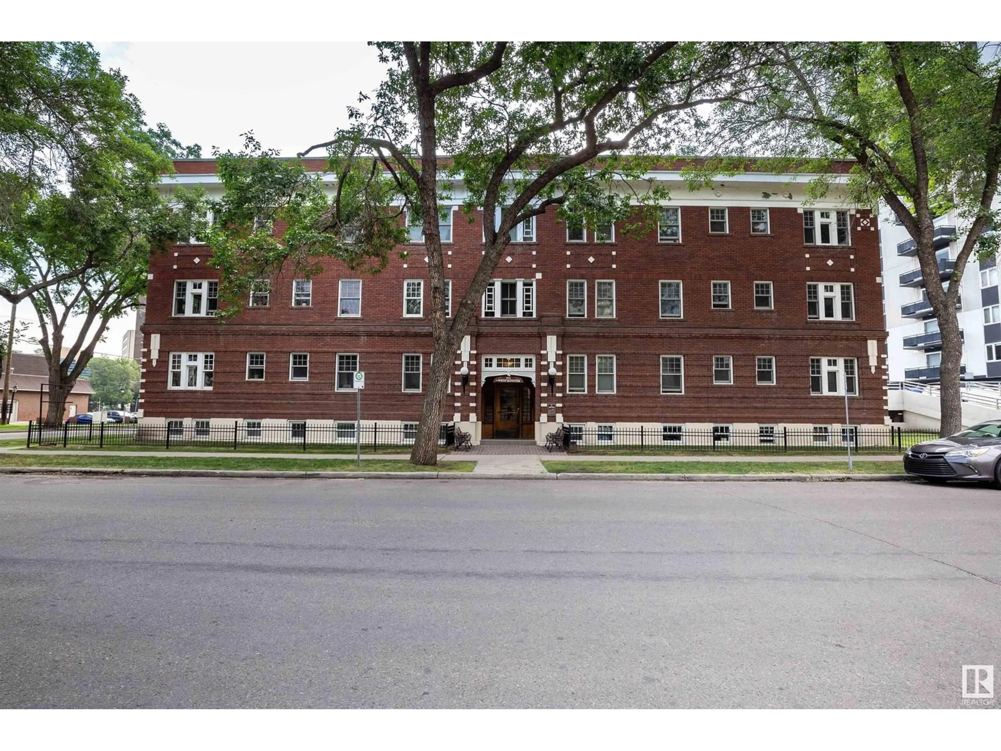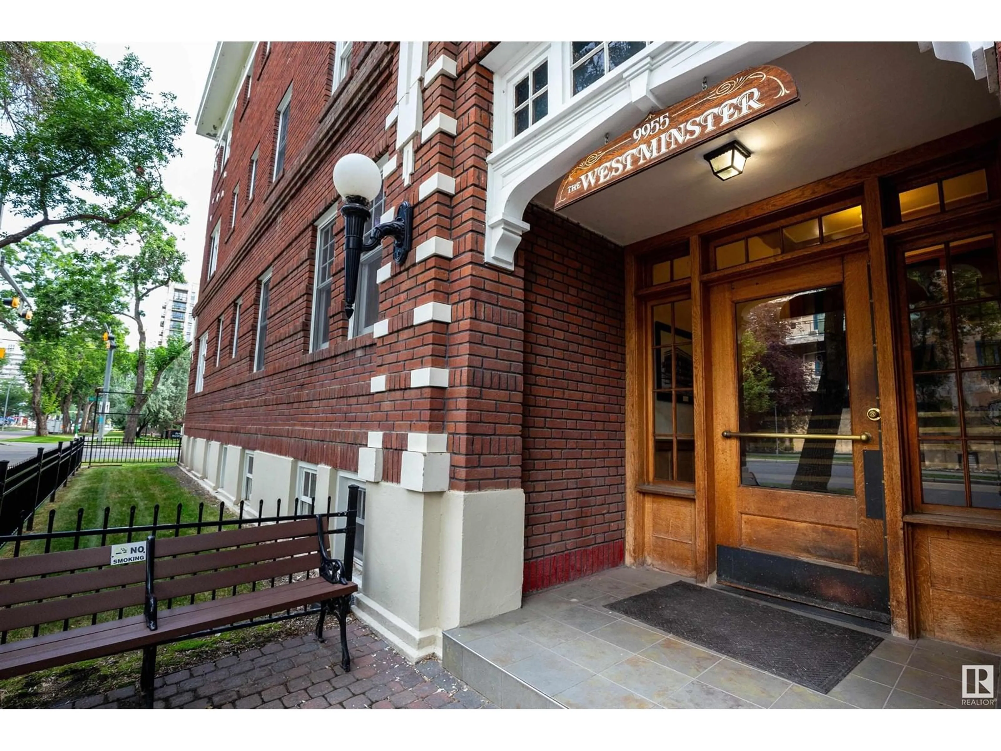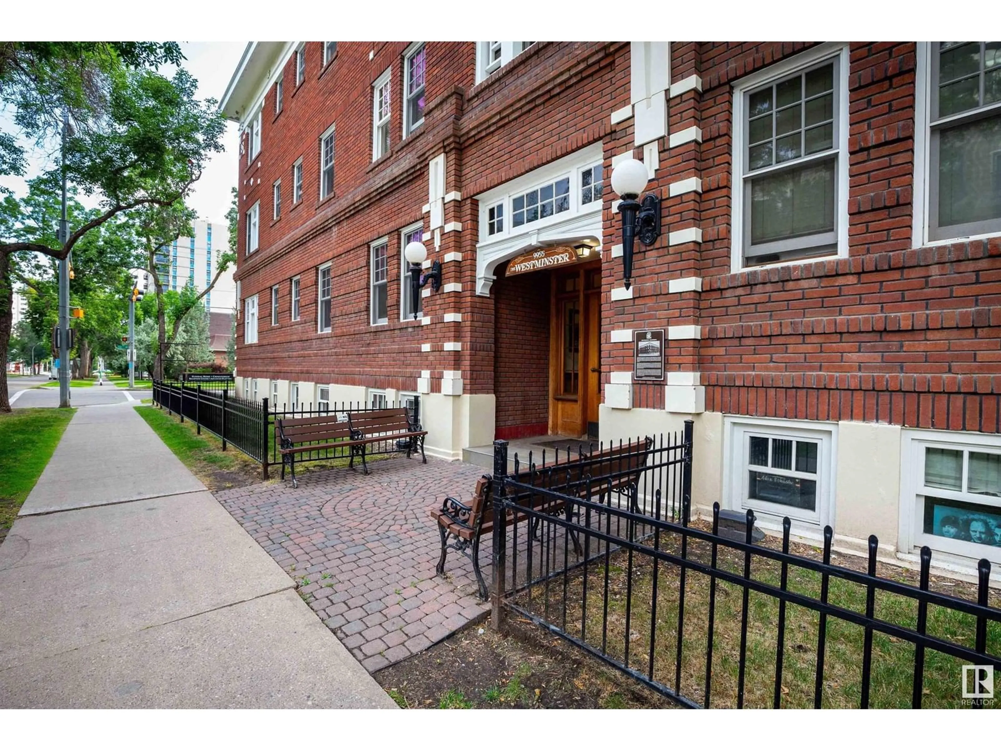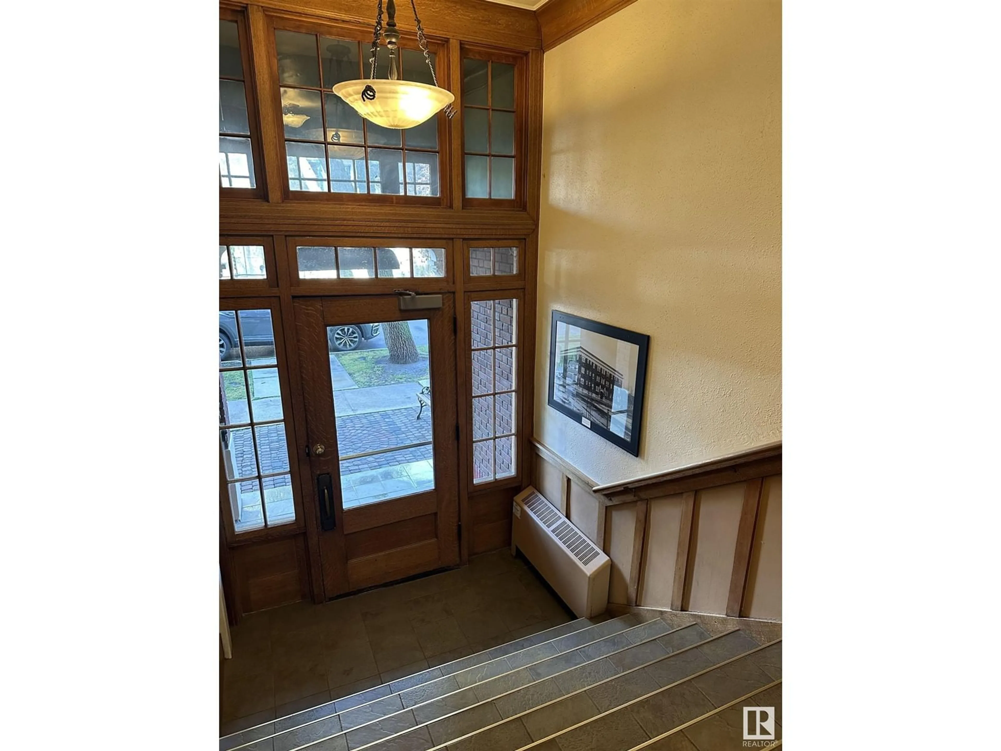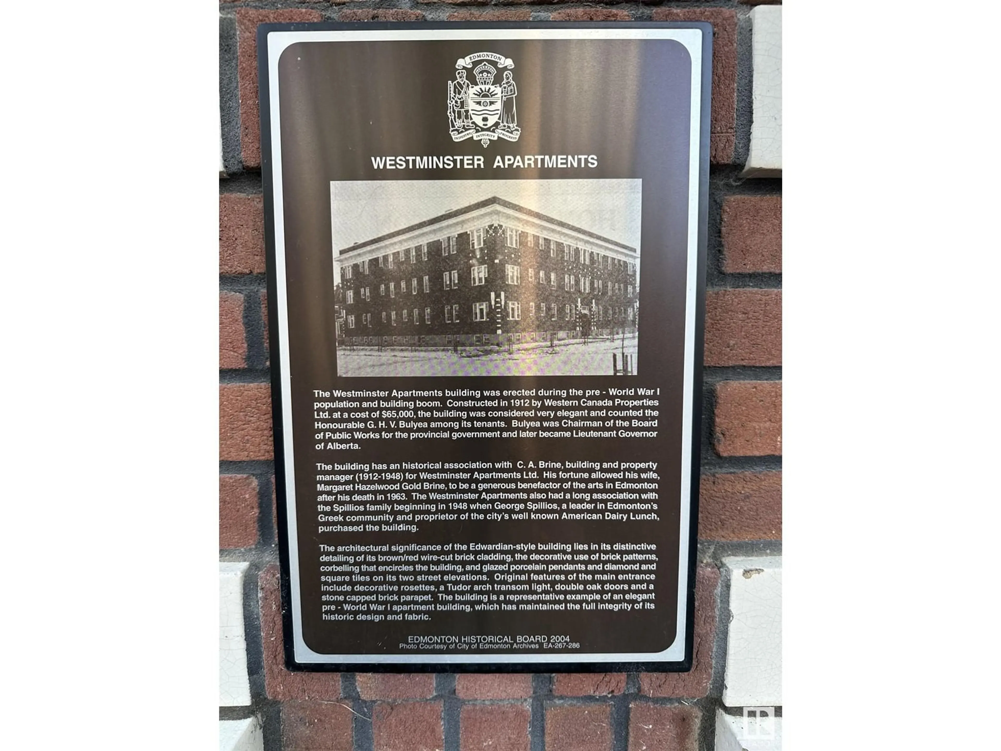#205 9955 114 ST NW, Edmonton, Alberta T5K1P7
Contact us about this property
Highlights
Estimated ValueThis is the price Wahi expects this property to sell for.
The calculation is powered by our Instant Home Value Estimate, which uses current market and property price trends to estimate your home’s value with a 90% accuracy rate.Not available
Price/Sqft$295/sqft
Est. Mortgage$580/mo
Maintenance fees$397/mo
Tax Amount ()-
Days On Market18 days
Description
The Historic WESTMINSTER was Built in 1912, this charming one-bedroom condo offers a blend of vintage character & modern convenience. The unit is finished with hardwood flooring adding to its timeless appeal. You'll find the perfect bedroom with a 4-piece ensuite that also serves as the main bath. As you continue down the hallway into the bright & inviting living space the beautiful brick fireplace & built in shelves completes the space . The open kitchen features a gas stove, ample cupboard space, & a stylish ceramic tile countertop—perfect for home-cooked meals. Located just steps away from the serene River Valley, this condo is perfectly situated near the LRT, MacEwan University, & the University of Alberta. Whether you're a student looking for convenience or an investor seeking a prime property, this is your chance to own a piece of Edmonton's history. (id:39198)
Property Details
Interior
Features
Main level Floor
Living room
4.62 m x 3.71 mPrimary Bedroom
3.58 m x 2.72 mKitchen
3.58 m x 1.86 mCondo Details
Inclusions
Property History
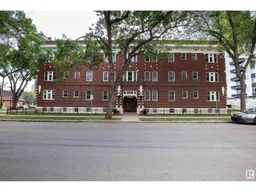 24
24
