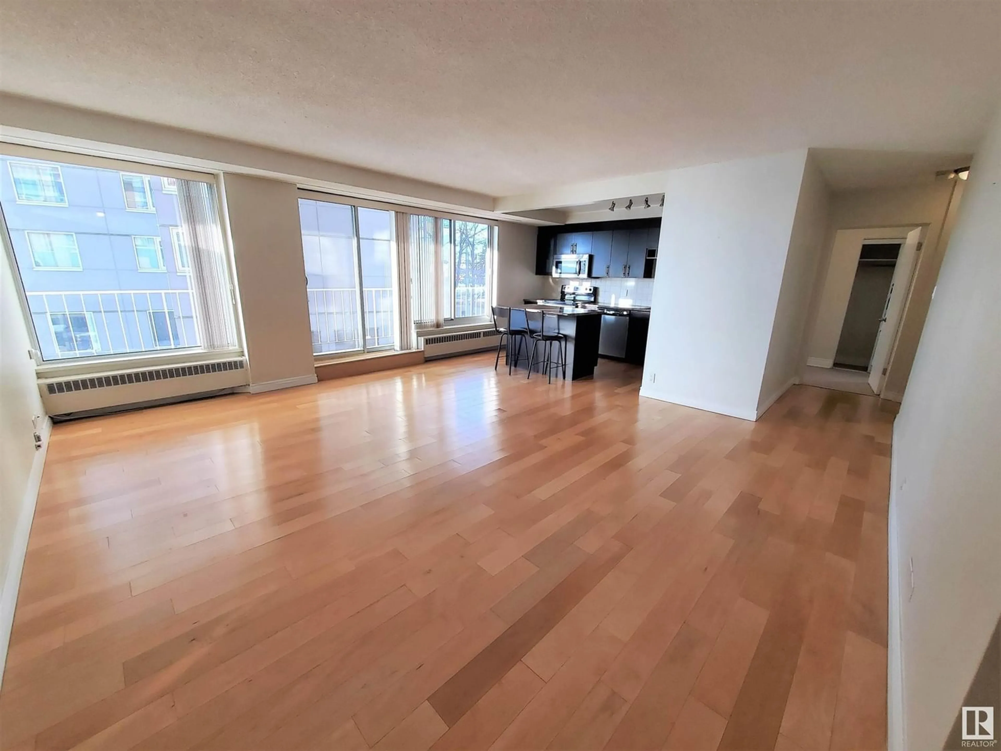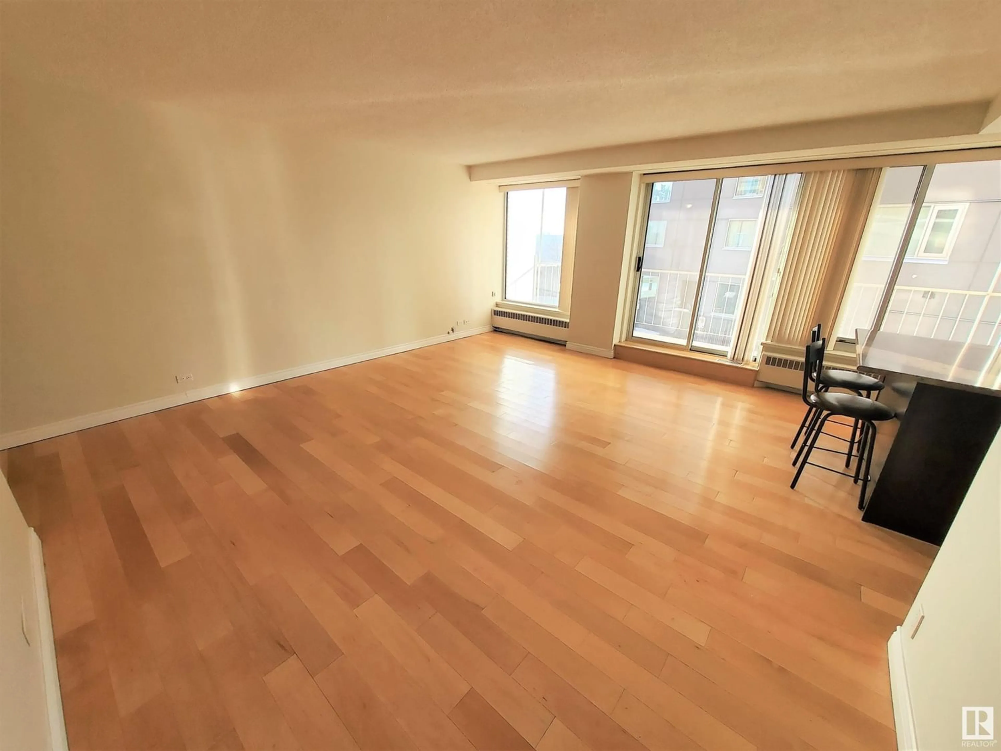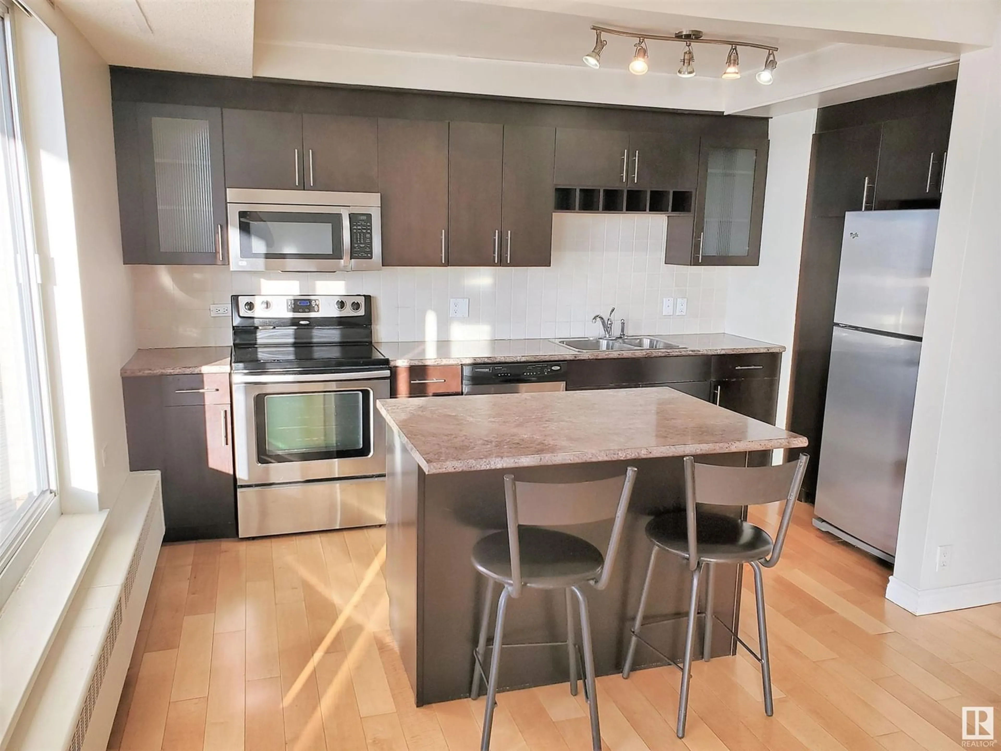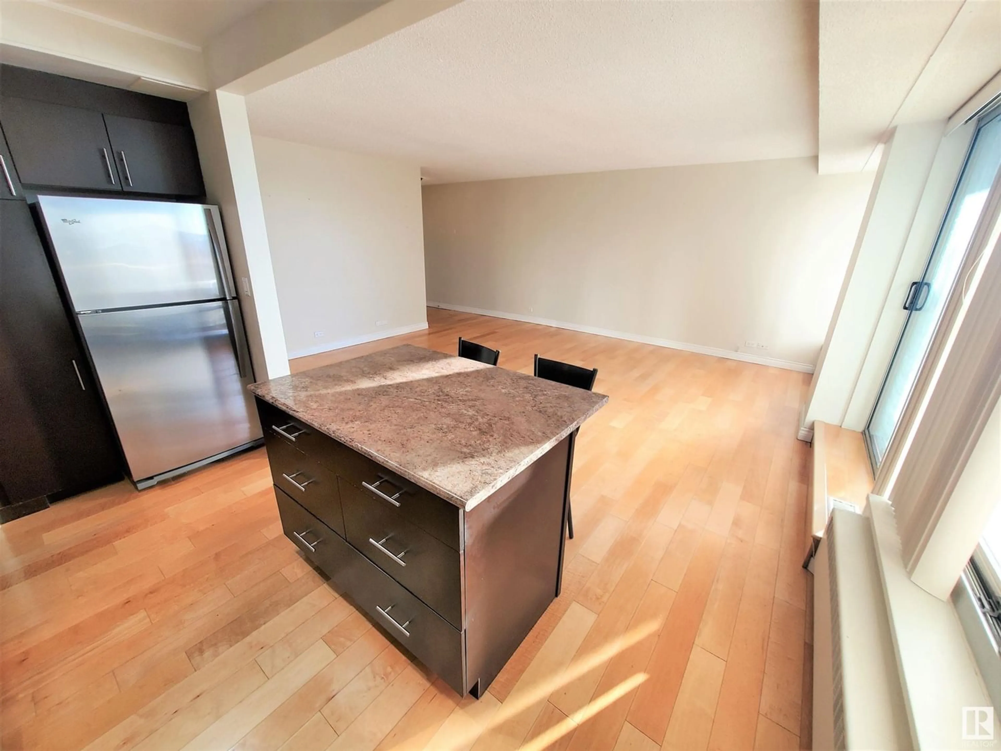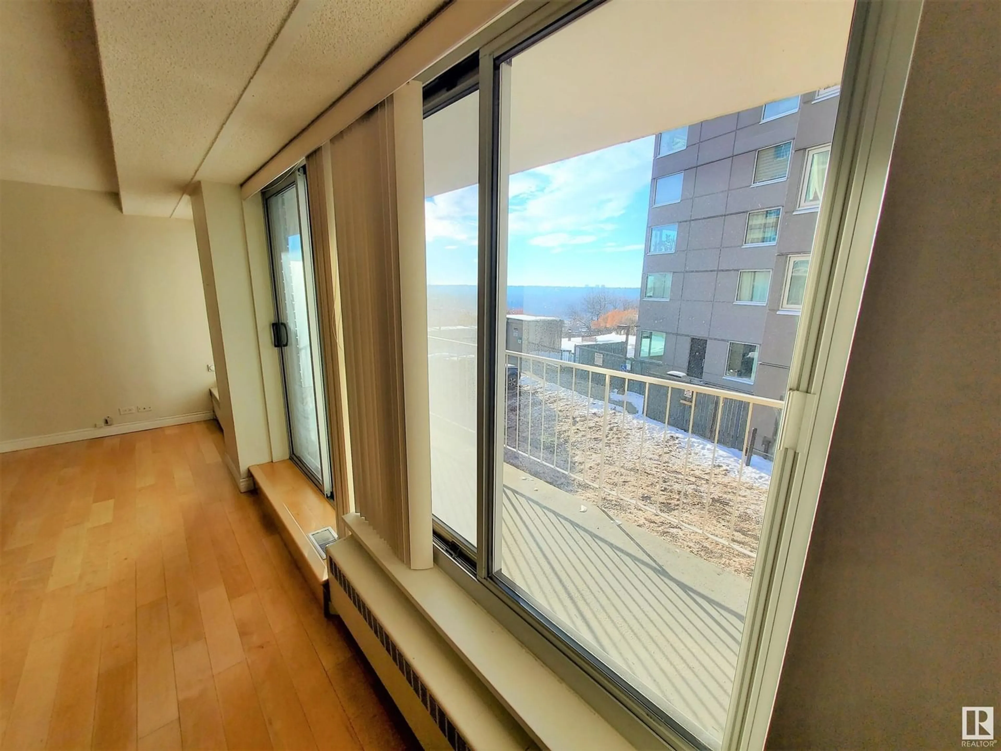#205 12207 JASPER AV NW, Edmonton, Alberta T5N3K2
Contact us about this property
Highlights
Estimated ValueThis is the price Wahi expects this property to sell for.
The calculation is powered by our Instant Home Value Estimate, which uses current market and property price trends to estimate your home’s value with a 90% accuracy rate.Not available
Price/Sqft$167/sqft
Est. Mortgage$683/mo
Maintenance fees$733/mo
Tax Amount ()-
Days On Market1 year
Description
Expectational value awaits at Valleyview Manor in the heart of Downtown. This historic Gordon Wynn-designed building, investor Francis Winspear, boasts 45 units overlooking the scenic River Valley. A robust concrete structure with a brick exterior, this corner unit offers a 2 bedrooms and 2 bathrooms with an open concept design. Living Room featuring maple hardwood, fresh paint tones & large windows. Updated Kitchen with newer stainless steel appliances, granite countertops, tile backsplash, island with bar seating. Direct access to the large balcony running entire length of unit. Generous Primary Bedroom with 2pc ensuite, additional Bedroom & 4pc Bath. Building has had many upgrades including roof, windows, elevator & balconies. Laundry access on the same floor, underground heated parking stall & storage locker. Condo fees include heat & water. Steps to the River Valley, Victoria Promenade, shopping, restaurants, parks, trails, golf, public transportation & more! (id:39198)
Property Details
Interior
Features
Main level Floor
Living room
4.85 m x 5.5 mKitchen
3.55 m x 1.95 mPrimary Bedroom
3.95 m x 3.35 mBedroom 2
3.95 m x 2.85 mExterior
Parking
Garage spaces 1
Garage type -
Other parking spaces 0
Total parking spaces 1
Condo Details
Inclusions
Property History
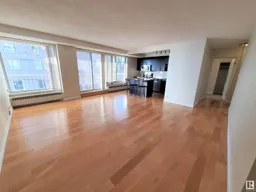 28
28
