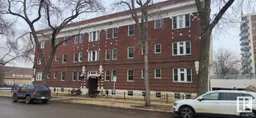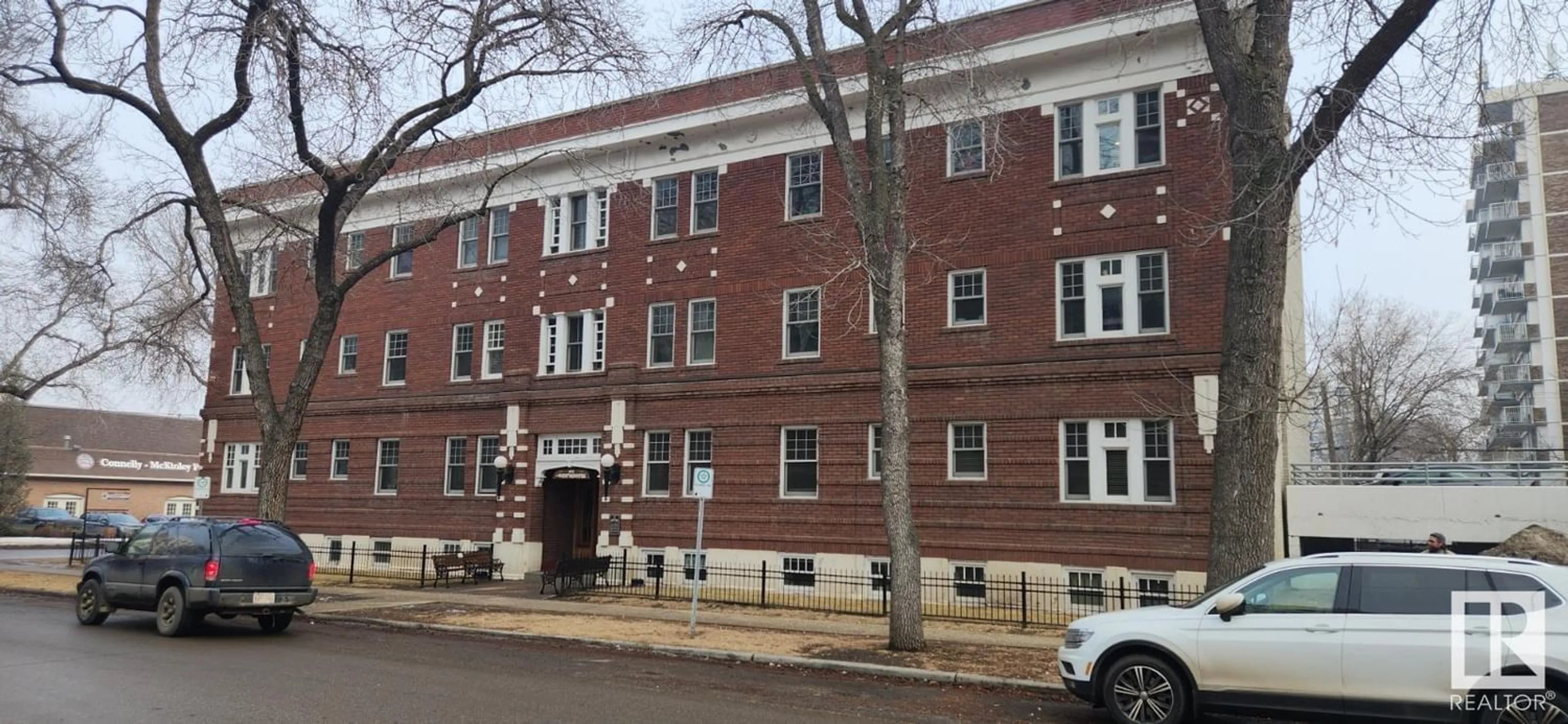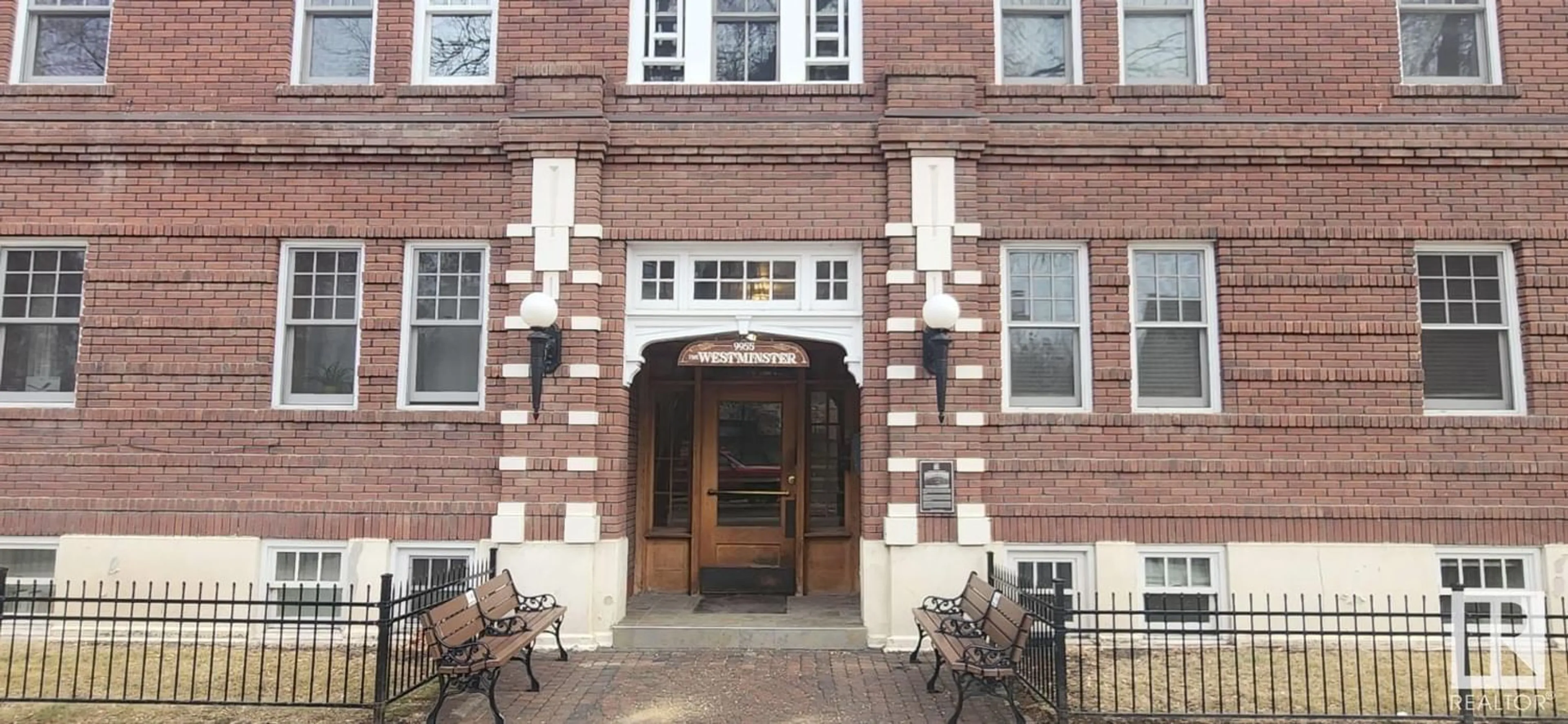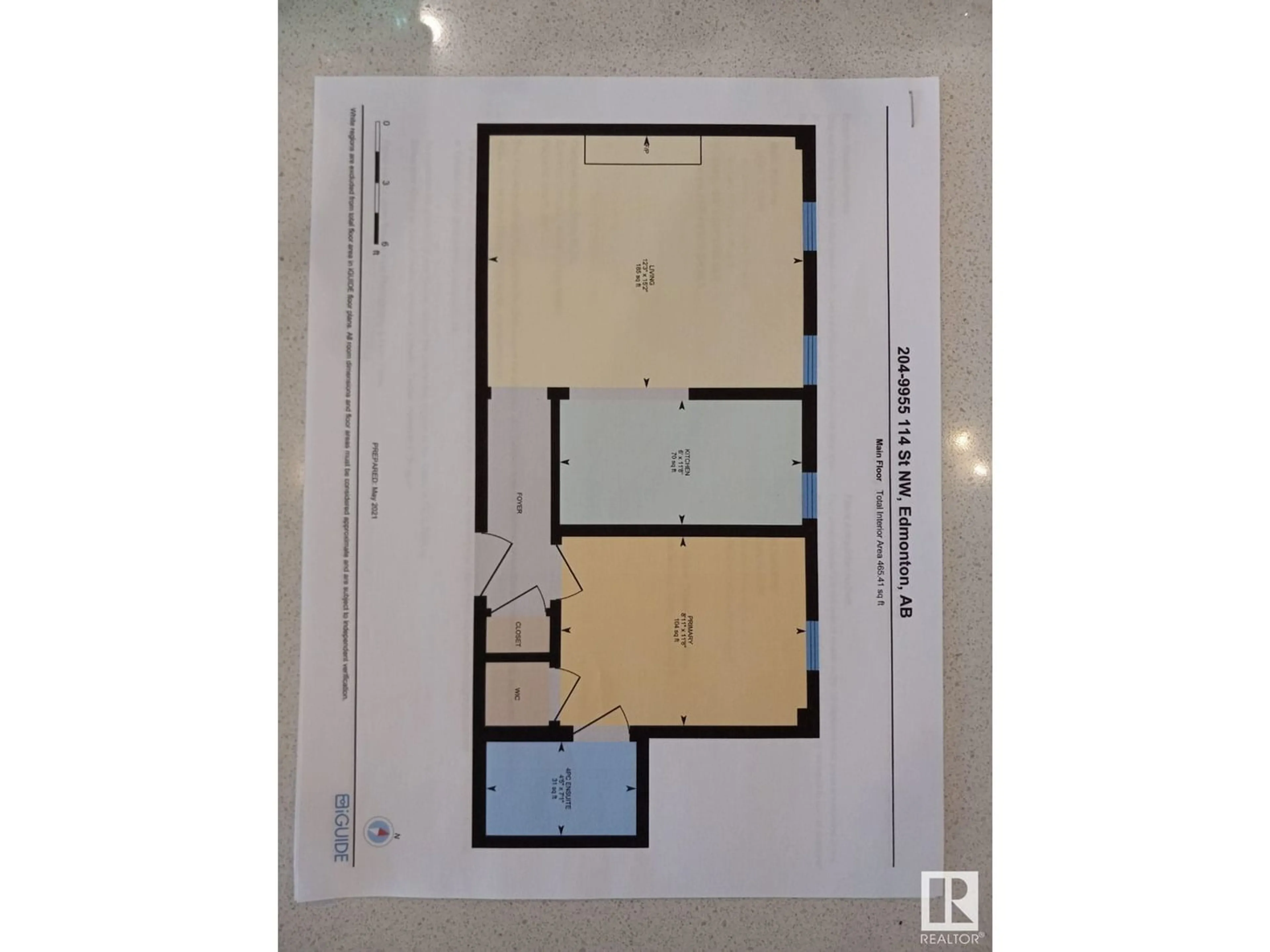#204 9955 114 ST NW, Edmonton, Alberta T5K1P7
Contact us about this property
Highlights
Estimated ValueThis is the price Wahi expects this property to sell for.
The calculation is powered by our Instant Home Value Estimate, which uses current market and property price trends to estimate your home’s value with a 90% accuracy rate.Not available
Price/Sqft$253/sqft
Days On Market87 days
Est. Mortgage$515/mth
Maintenance fees$352/mth
Tax Amount ()-
Description
The Westminster a 1912 built walking distance to Grandin LRT station this historic brick Heritage building is situated in the best part of Oliver and south off of Jasper Ave at the top of river valley. This nicely laid out 1 bdrm, with 4 piece main bathroom, second floor condo has a ton of charactor. The condo has Maple hardwood floors, timber sash windows, high ceilings throughout with a fireplace with mantle that add to the room. The floor plan is really open and offers privacy to the bedroom area. This lovely condo has a new white kitchen w/ pot drawers and lots of counter space and a gas range & refrigerator. The entrance has a large front closet, and the bedroom has a deeper larger closet. The living room is large and has large windows for plenty of brightness. This outstanding Heritage condo is perfect for first time home buyer, investor, or student going to University. You can own a piece of history for the fraction of a price. (id:39198)
Property Details
Interior
Features
Main level Floor
Kitchen
Primary Bedroom
Living room
Condo Details
Inclusions
Property History
 12
12


