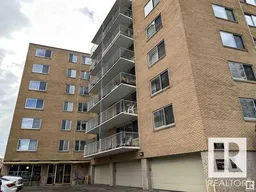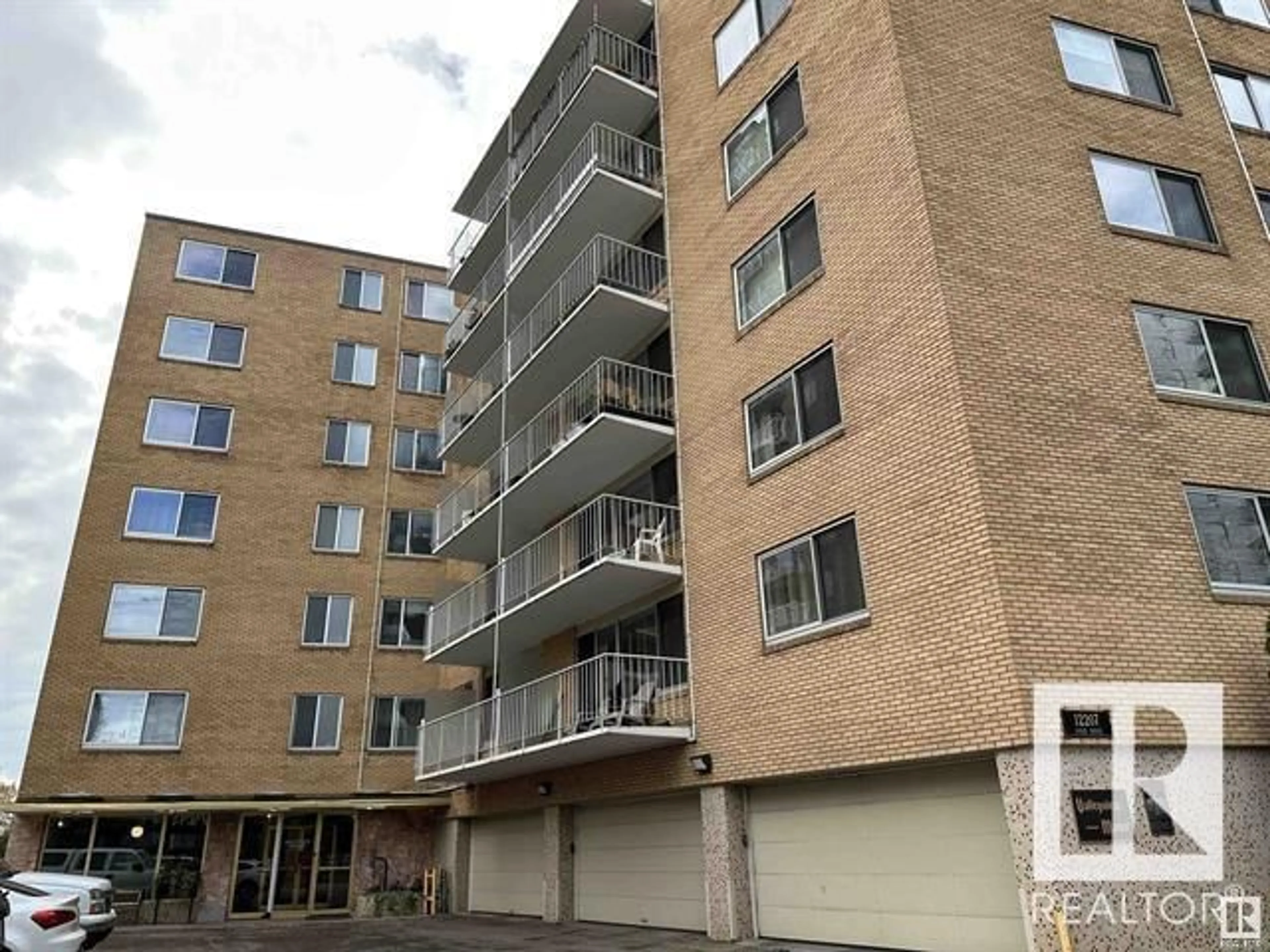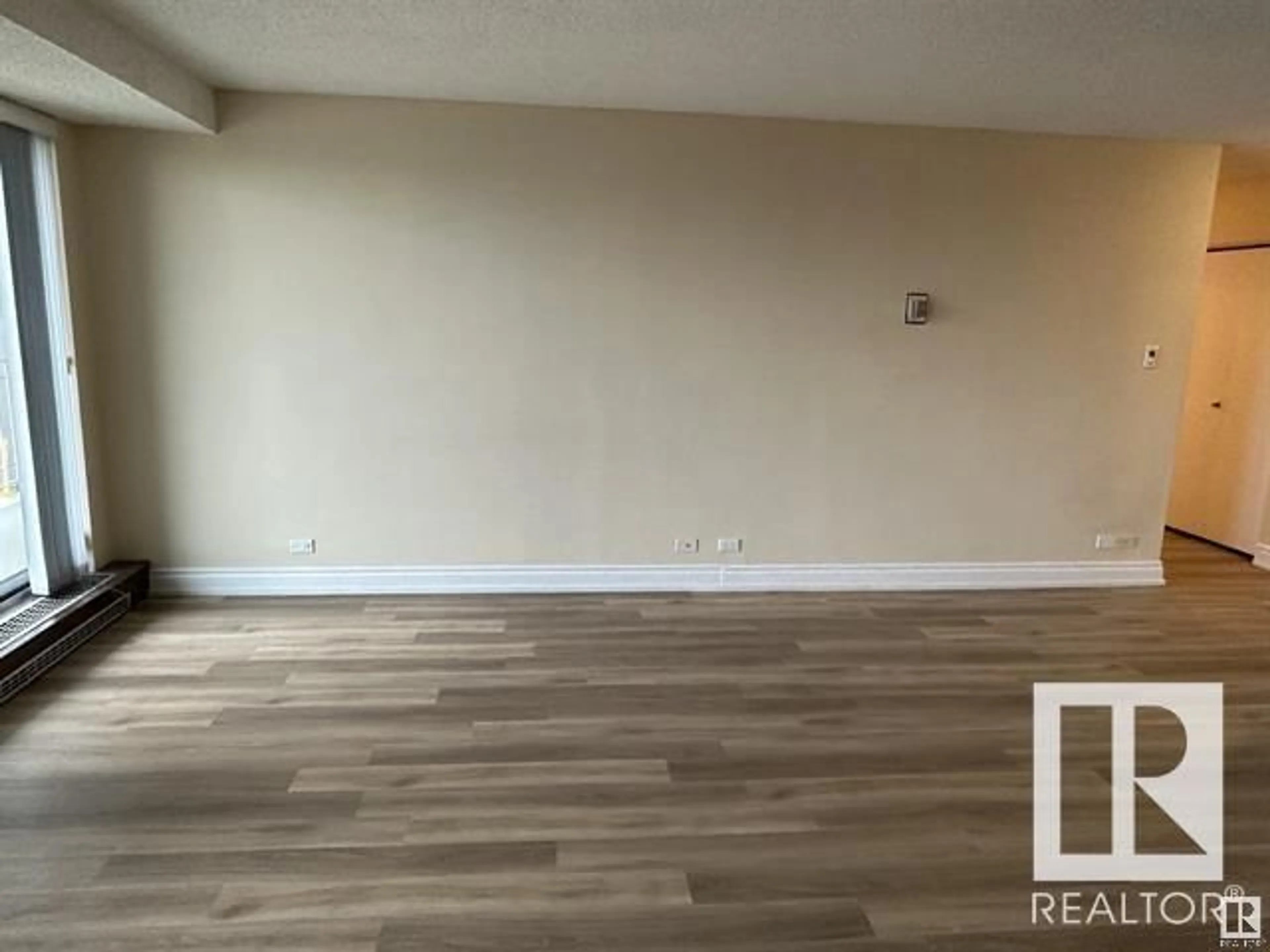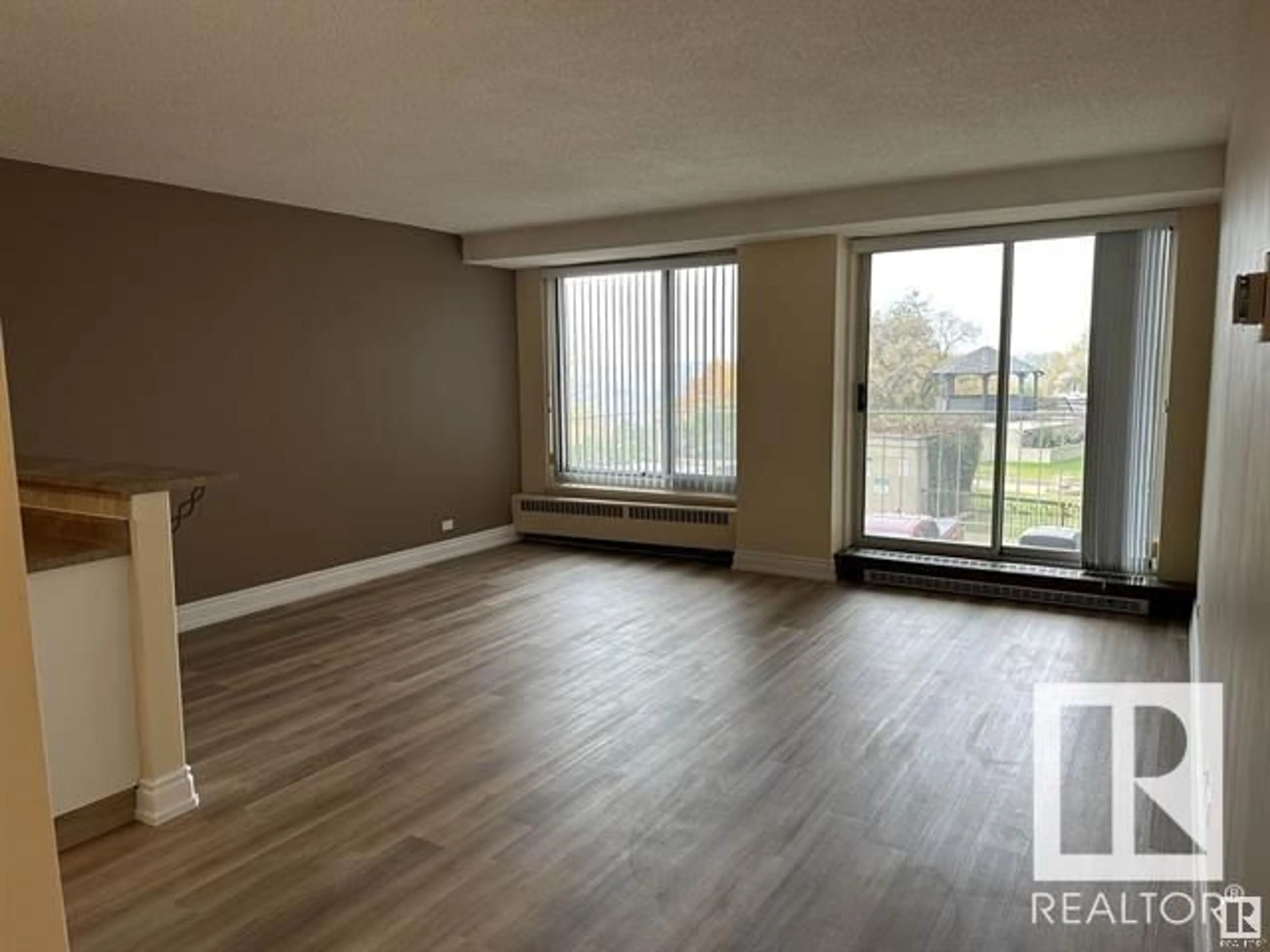#204 12207 JASPER AV NW, Edmonton, Alberta T5N3K2
Contact us about this property
Highlights
Estimated ValueThis is the price Wahi expects this property to sell for.
The calculation is powered by our Instant Home Value Estimate, which uses current market and property price trends to estimate your home’s value with a 90% accuracy rate.Not available
Price/Sqft$167/sqft
Days On Market121 days
Est. Mortgage$666/mth
Maintenance fees$712/mth
Tax Amount ()-
Description
Heritage building with lots of character is waiting for you. With a Beautiful RIVER VALLEY VIEW from this 2 bedroom, 1.5 bathroom Condo with an Updated kitchen including white cabinets & modern countertop, featuring a nice eating bar & Brand new Vinyl Plank flooring throughout. Newer dishwasher, Newer Paint throughout. Free laundry on the same floor. Lots of in suite storage & an extra storage locker. Garage style parking in the main garage. Large Balcony about 20 ft by 4.5 ft. This Solid Concrete building is Located in a perfect spot close to all amenities, Safeway directly across the street. River valley behind the building. Unique shops, restaurants, coffee shops & pubs, and the Victoria Promenade all steps away. Great for access to Downtown, U of A, MacEwan, etc.(Be advised some pictures are virtually staged). (id:39198)
Property Details
Interior
Features
Main level Floor
Dining room
Kitchen
3.48 m x 3.39 mPrimary Bedroom
4.28 m x 3.37 mLiving room
4.87 m x 4.06 mExterior
Parking
Garage spaces 1
Garage type -
Other parking spaces 0
Total parking spaces 1
Condo Details
Inclusions
Property History
 32
32


