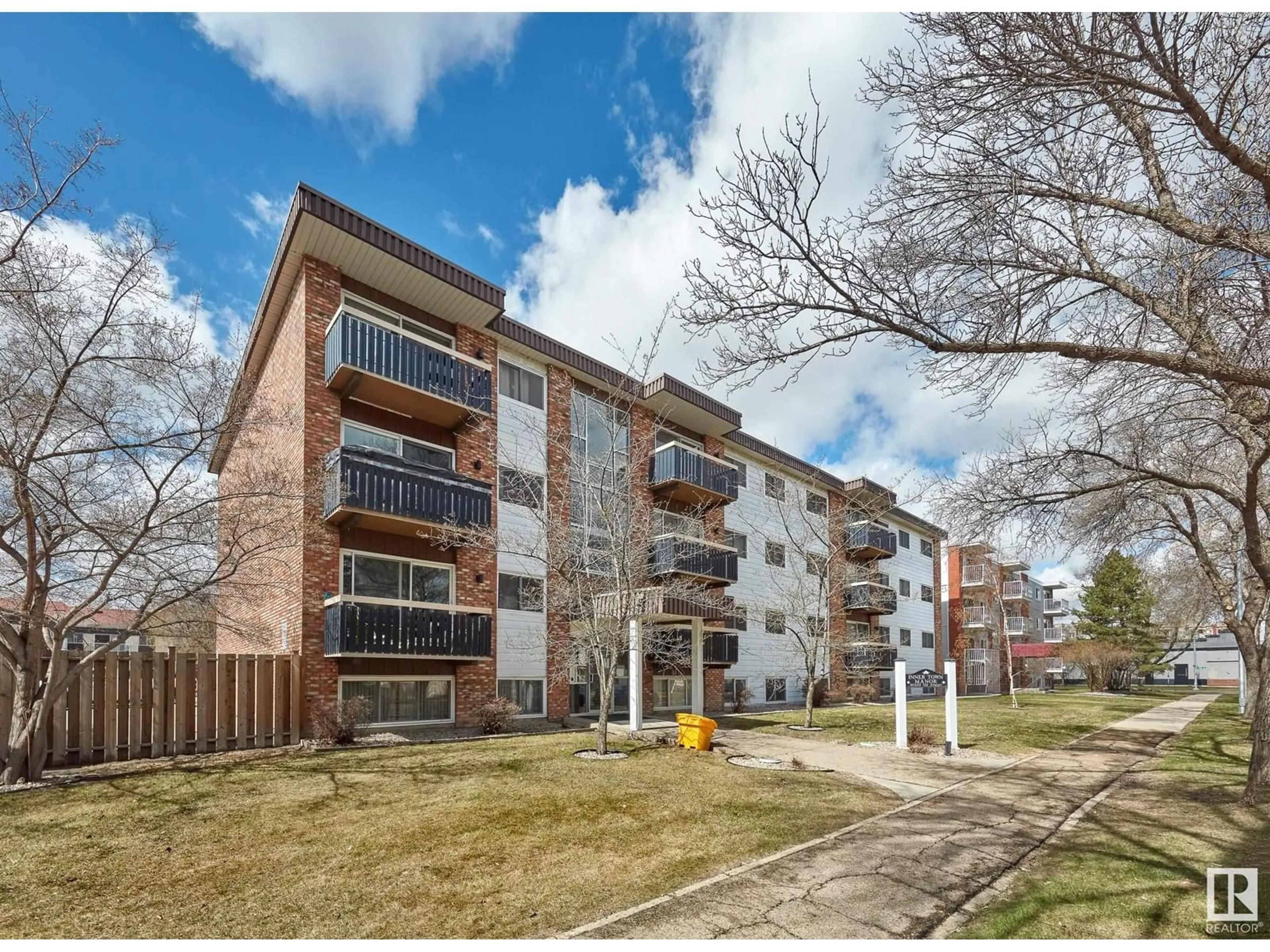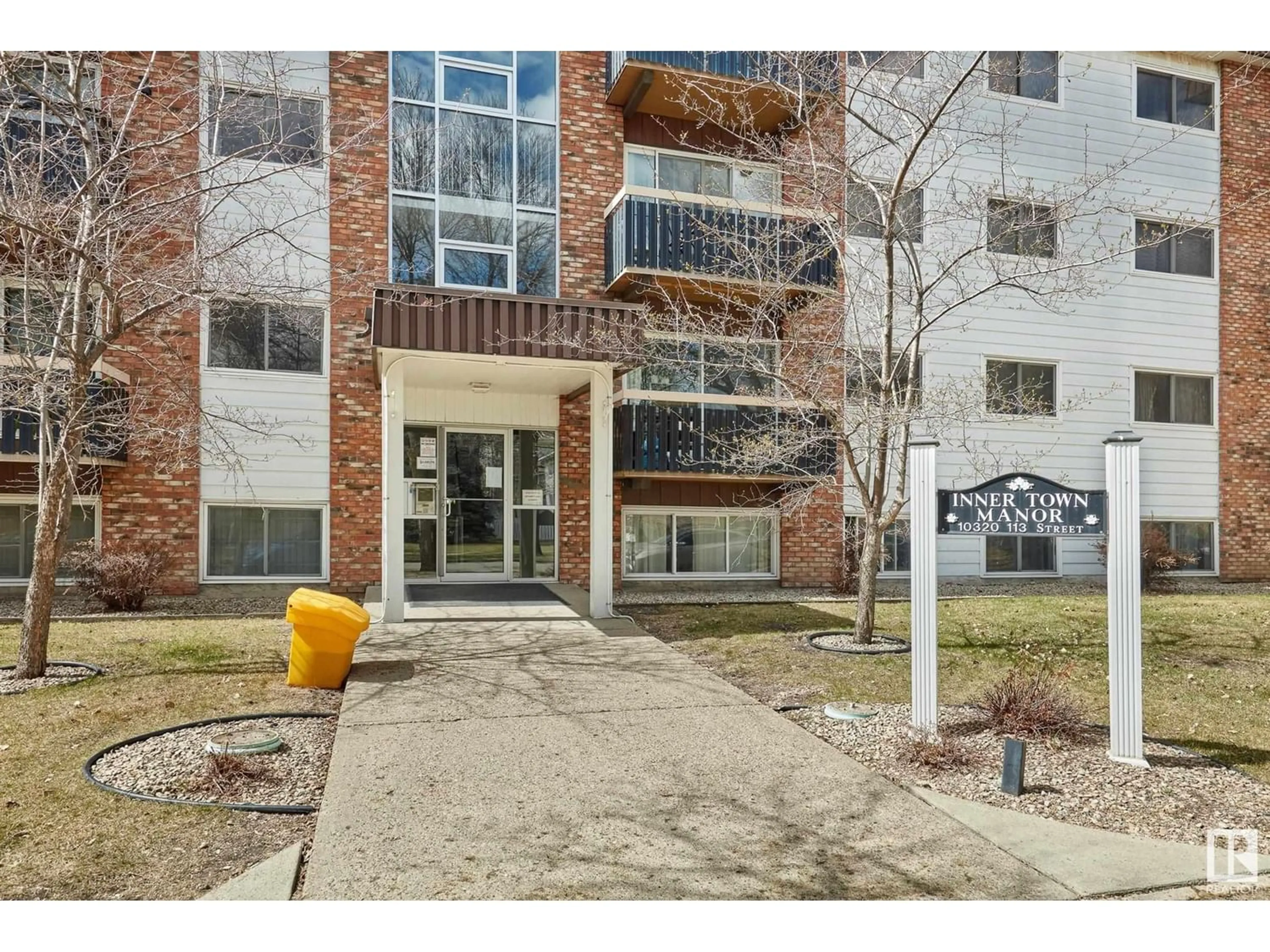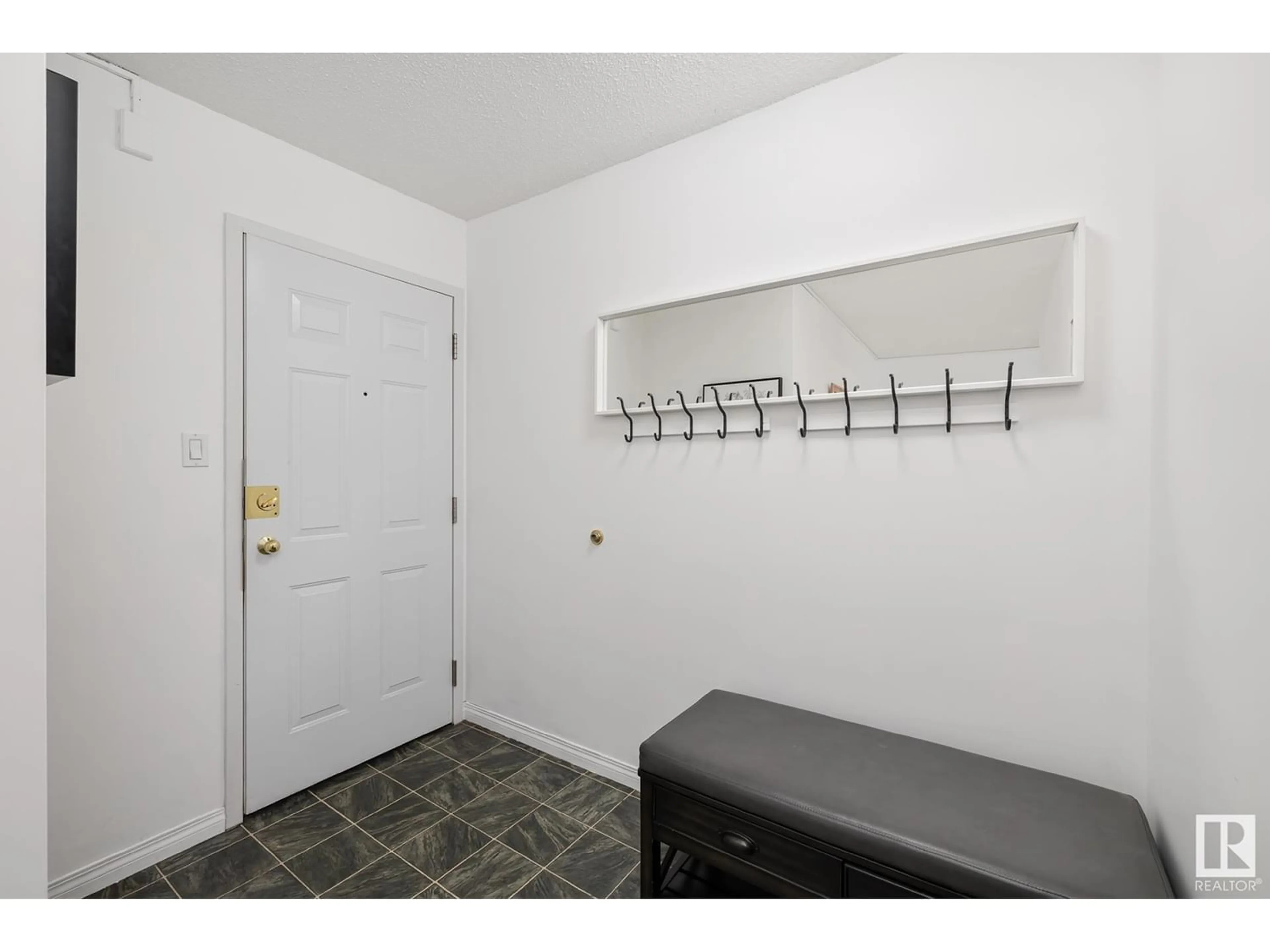#203 10320 113 ST NW, Edmonton, Alberta T5K1P6
Contact us about this property
Highlights
Estimated ValueThis is the price Wahi expects this property to sell for.
The calculation is powered by our Instant Home Value Estimate, which uses current market and property price trends to estimate your home’s value with a 90% accuracy rate.Not available
Price/Sqft$152/sqft
Est. Mortgage$687/mo
Maintenance fees$800/mo
Tax Amount ()-
Days On Market165 days
Description
Take advantage of this rare & meticulously maintained three-bedroom corner condo on a serene, tree-lined street. When entering the unit, a spacious entryway with ample storage. The large living area is bright, with sliding doors to the balcony. The kitchen and dining space boast ample cabinetry and modern appliances. Additionally, you'll discover the primary bathroom, outfitted with a sizeable vanity and a full bathtub/shower combination. The primary bedroom features a convenient half-bath ensuite, complemented by two generously sized bedrooms. The condominium's amenities cover heating, electricity, water/sewer services, & laundry. Its prime location ensures easy access to MacEwan University, shopping, restaurants & more! Don't miss out! (id:39198)
Property Details
Interior
Features
Main level Floor
Living room
5.51 m x 3.51 mDining room
2.28 m x 2.13 mKitchen
2.28 m x 2.32 mPrimary Bedroom
3.97 m x 3.28 mCondo Details
Inclusions
Property History
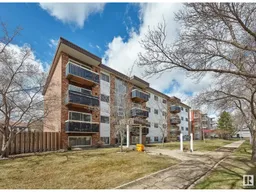 30
30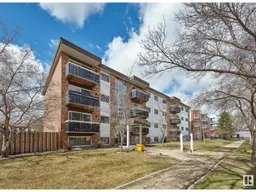 31
31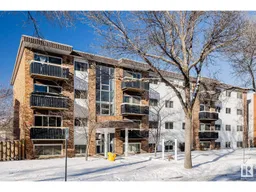 31
31
