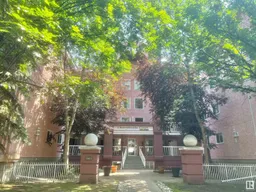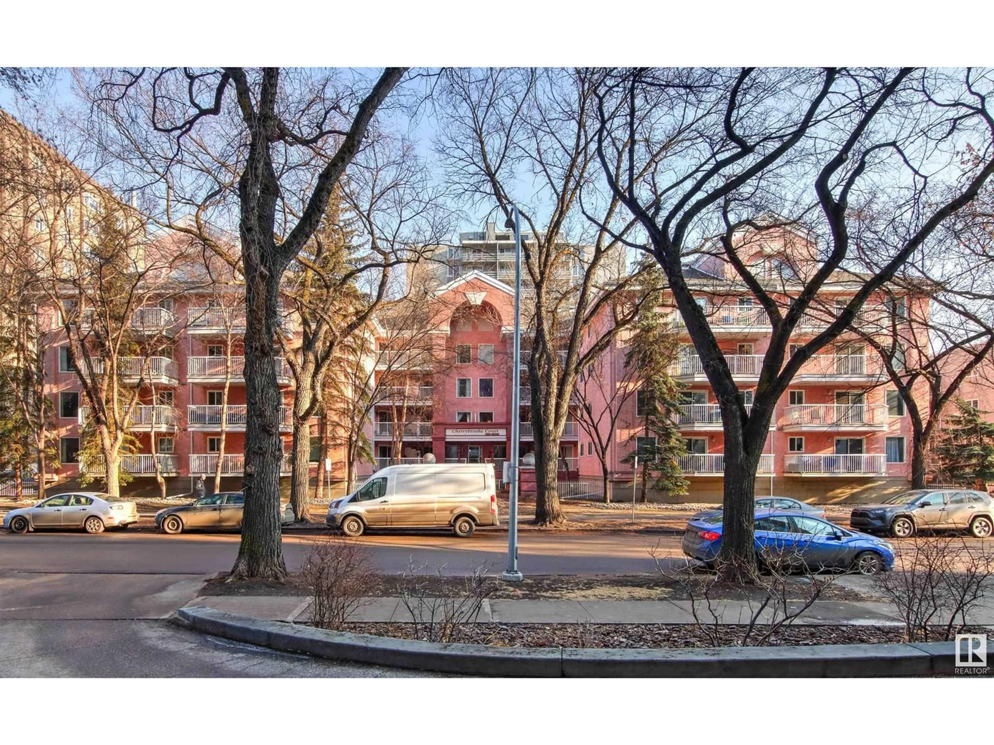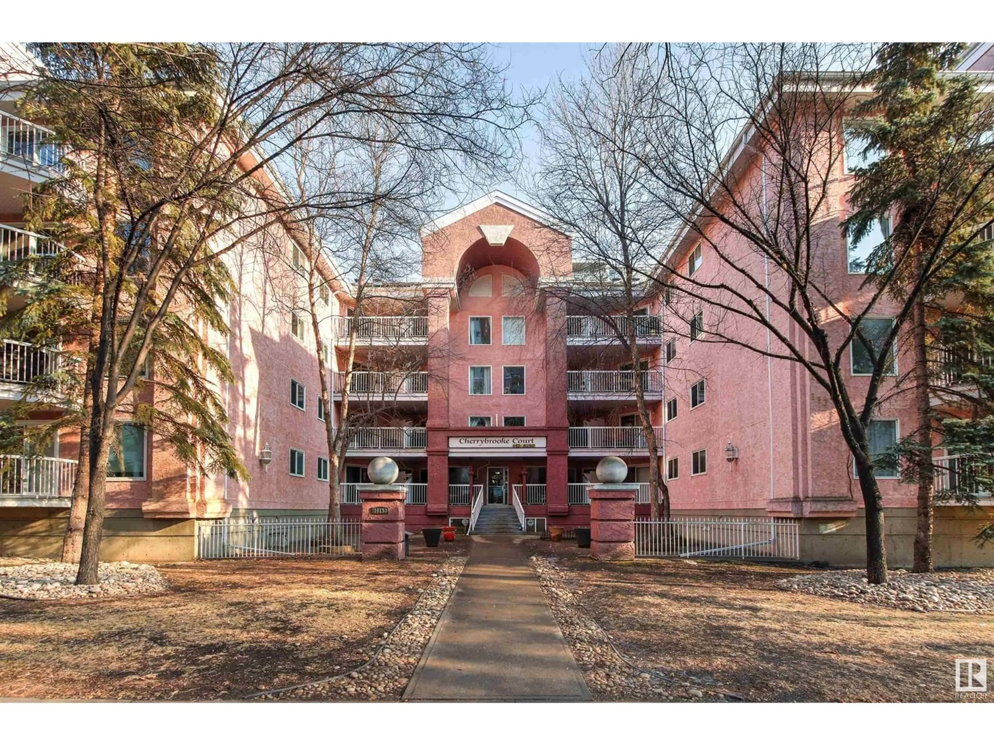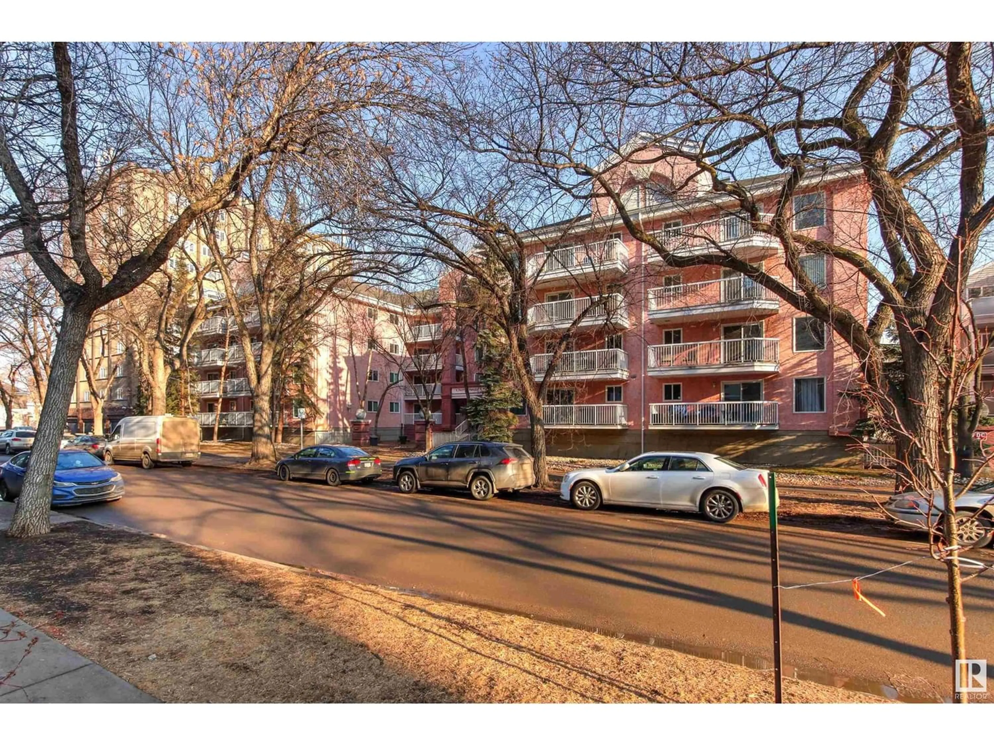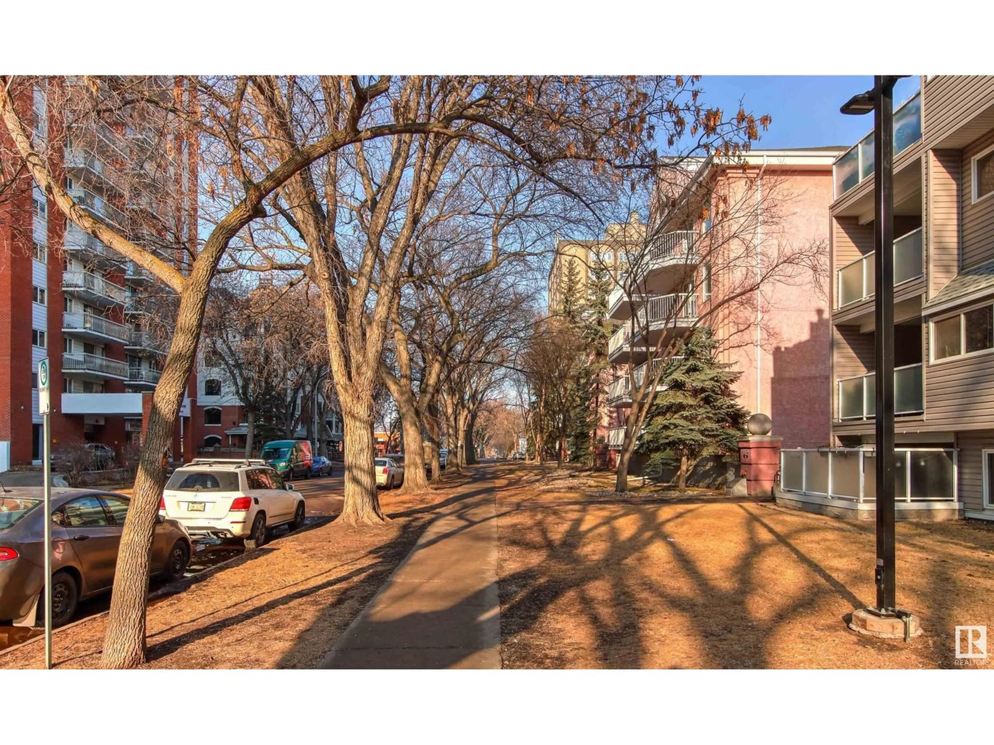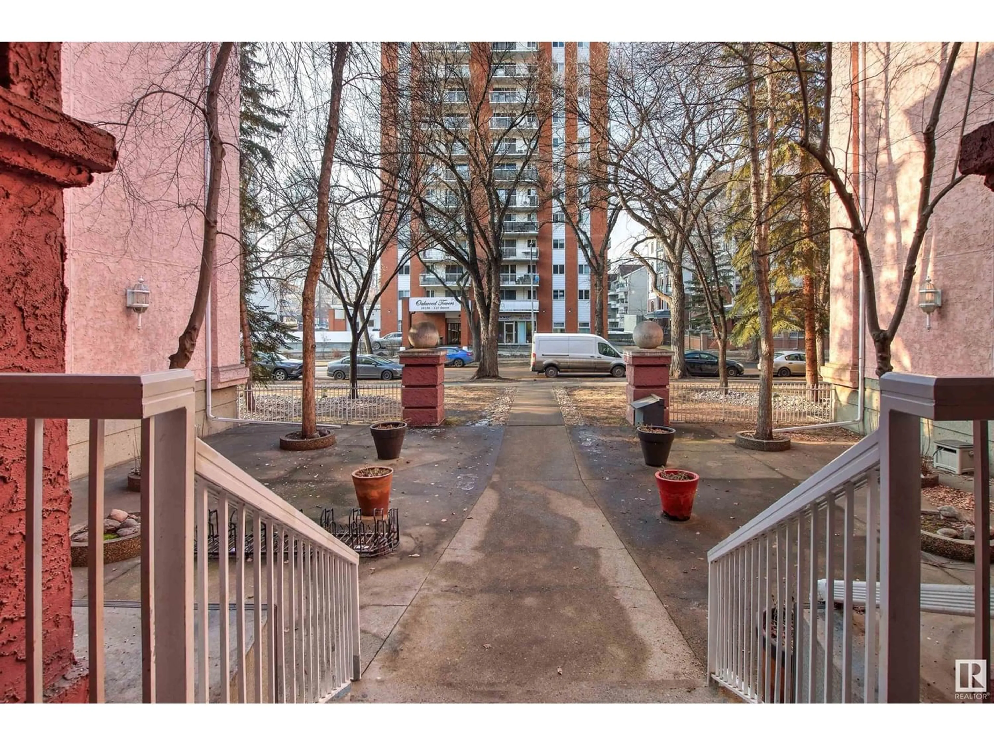#203 10153 117 ST NW, Edmonton, Alberta T5K1X5
Contact us about this property
Highlights
Estimated ValueThis is the price Wahi expects this property to sell for.
The calculation is powered by our Instant Home Value Estimate, which uses current market and property price trends to estimate your home’s value with a 90% accuracy rate.Not available
Price/Sqft$179/sqft
Est. Mortgage$854/mo
Maintenance fees$551/mo
Tax Amount ()-
Days On Market349 days
Description
Elevate your urban lifestyle in this bright and cheerful, 1110 sqft, 2-bedroom, 2-bathroom condo, nestled in the heart of a lively downtown community. The primary bedroom boasts a 3-piece ensuite, providing a personal retreat within the vibrant cityscape. Step onto the covered deck, overlooking the tree lined streets, creating a perfect setting for relaxation or entertaining. The in-suite laundry adds practicality to your daily routine. Enjoy the convenience of heated tandem underground parking, ensuring your vehicles are secure and ready to go. Immerse yourself in the dynamic energy of the downtown scene, with trendy shops and diverse dining options at your doorstep. Embrace the downtown lifestyle and make this your new home. (id:39198)
Property Details
Interior
Features
Main level Floor
Living room
3.47 m x 4.83 mDining room
2.87 m x 5.06 mKitchen
2.79 m x 3.17 mPrimary Bedroom
4.57 m x 3.52 mCondo Details
Inclusions
Property History
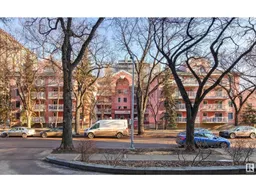 63
63