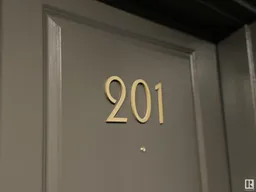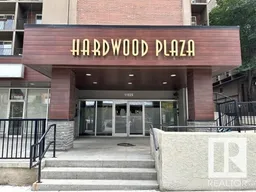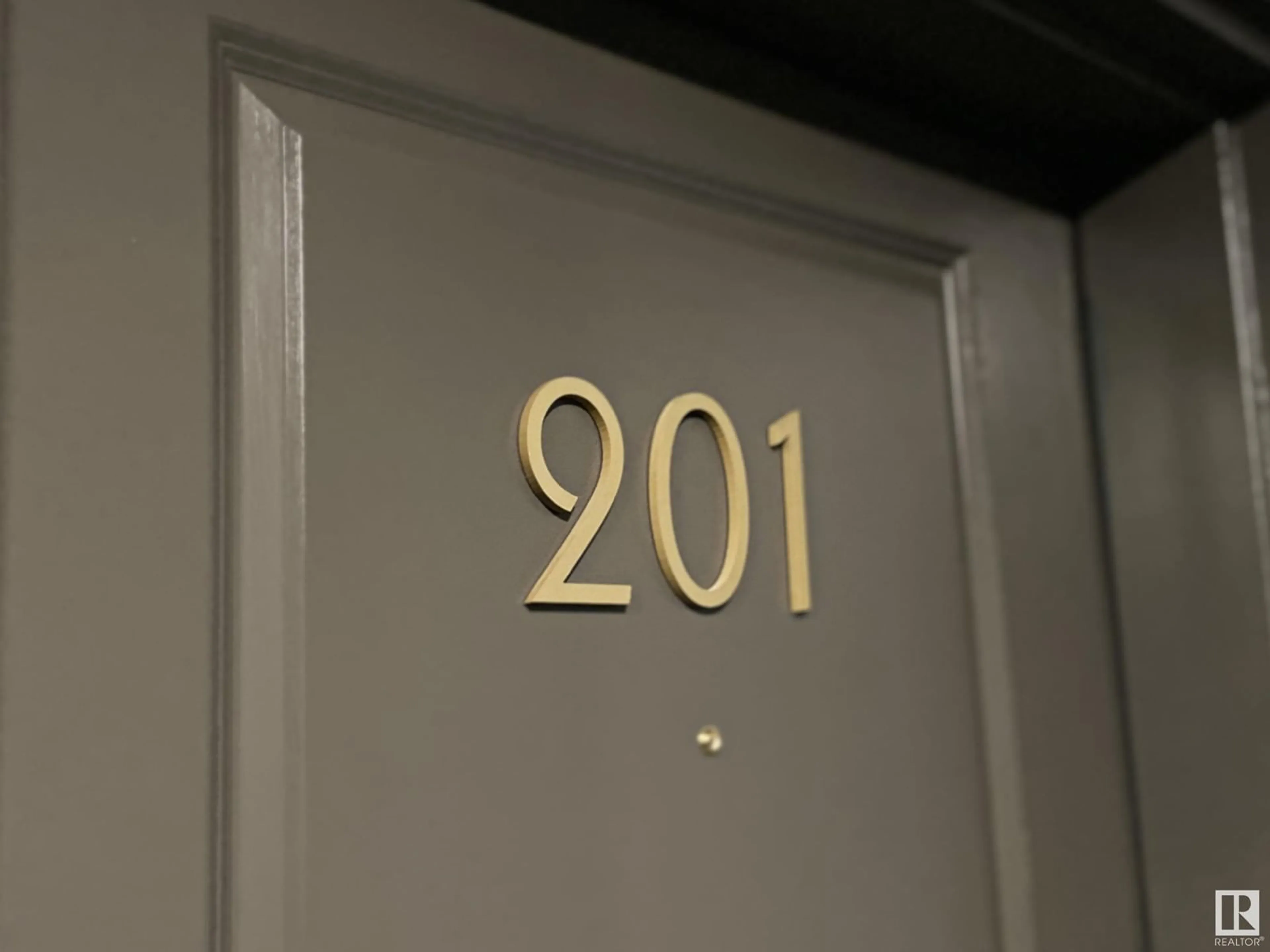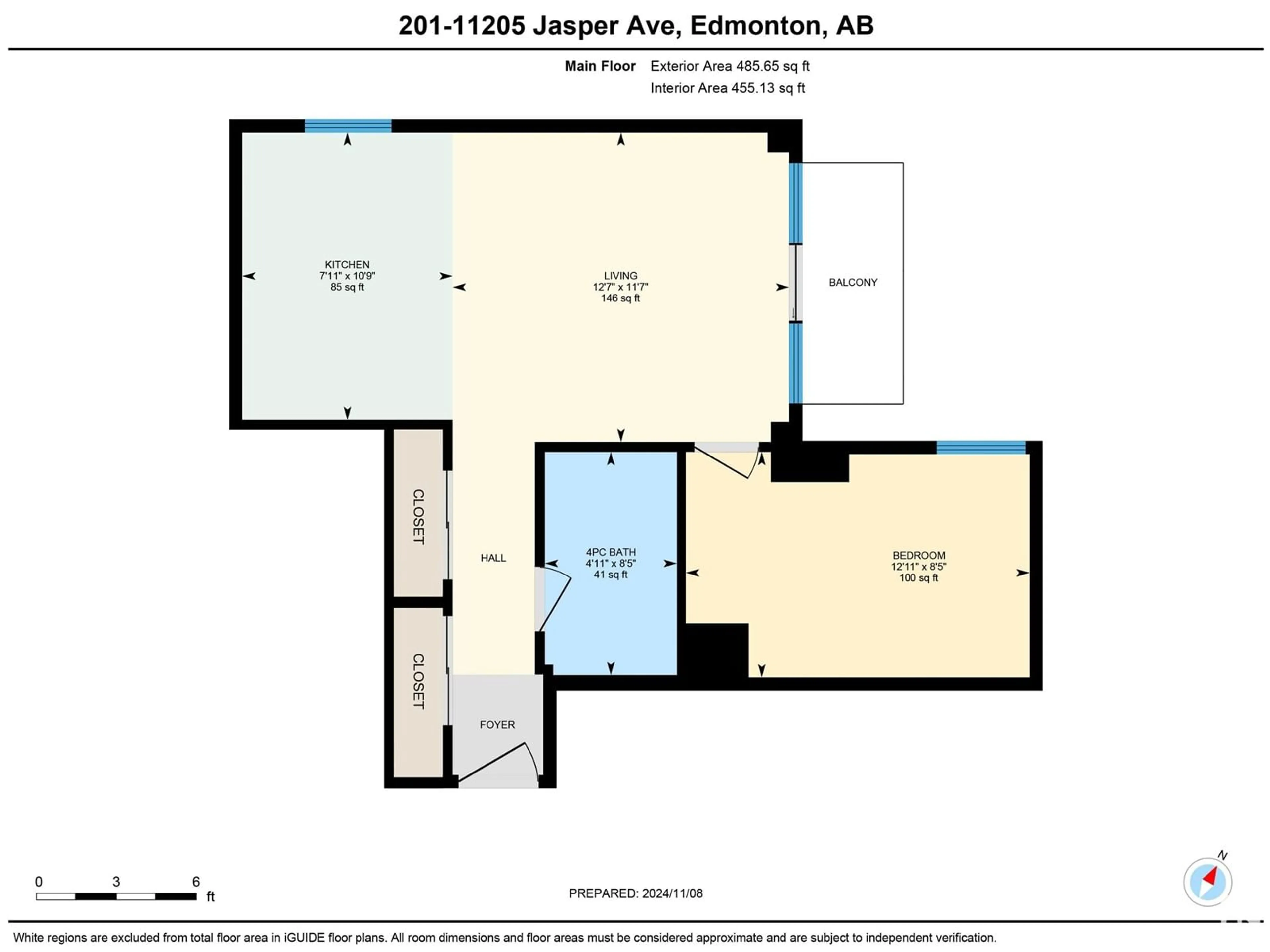#201 11025 JASPER AV NW, Edmonton, Alberta T5K0K7
Contact us about this property
Highlights
Estimated ValueThis is the price Wahi expects this property to sell for.
The calculation is powered by our Instant Home Value Estimate, which uses current market and property price trends to estimate your home’s value with a 90% accuracy rate.Not available
Price/Sqft$186/sqft
Est. Mortgage$365/mo
Maintenance fees$519/mo
Tax Amount ()-
Days On Market13 days
Description
END UNIT | PARKING STALL | FULLY RENOVATED | HEAT/WATER/ELEC INCLUDED | NEW STAINLESS STEEL APPLIANCES | NEW PAINT | NEW PLUG SOCKETS & LIGHT FEATURES | FURNITURE INCLUDED | PERFECT LOCATION - Experience the height of downtown living in this secure, pet-friendly end-unit apartment with all utilities includedheat, water, and electricity. The open floor plan bathed in natural light is perfect for entertaining, while recent updates, including a renovated kitchen and bathroom, ensure modern comfort. Step onto your balcony for a barbecue or explore the vibrant neighborhood, with restaurants, grocery stores, and the river valley trails just a short walk away. Enjoy quick access to major roads, making commuting a breeze. Just minutes away, learn something new at MacEwan University or catch a game at Rogers Place, home of our beloved hockey team. This condo isnt just a place to liveit's a lifestyle. (id:39198)
Property Details
Interior
Features
Main level Floor
Living room
Dining room
Kitchen
Family room
Condo Details
Inclusions
Property History
 28
28 12
12 15
15

