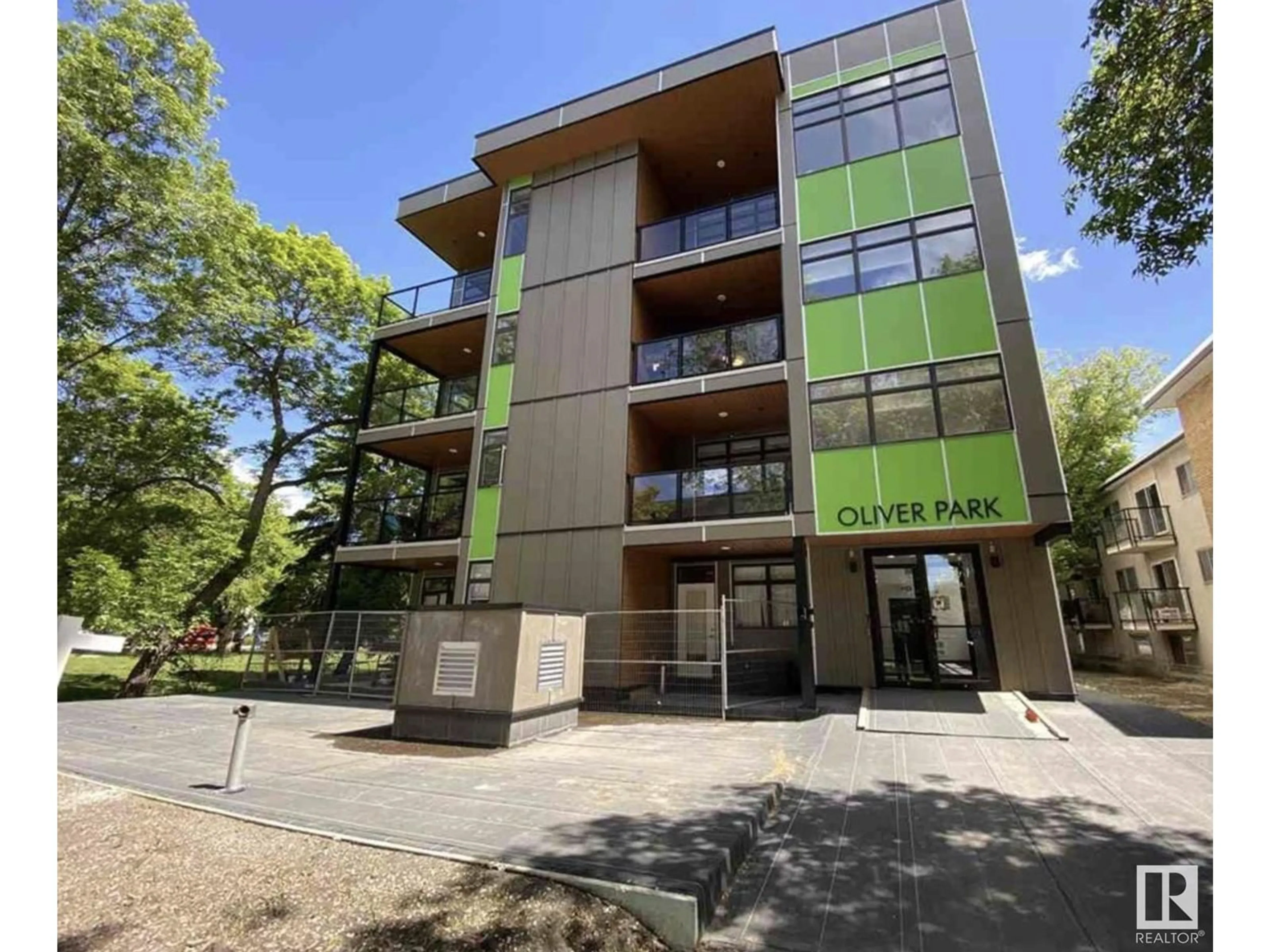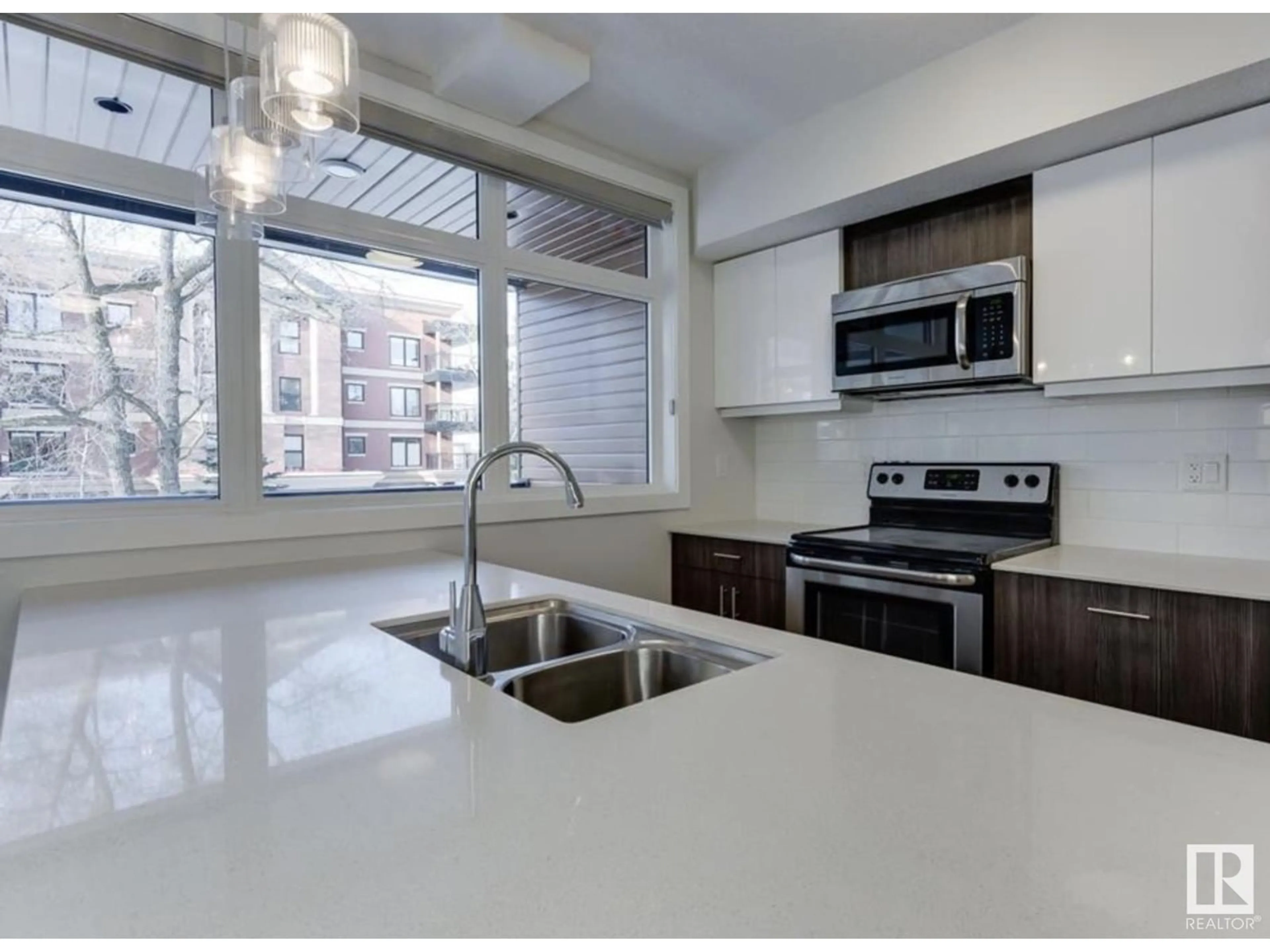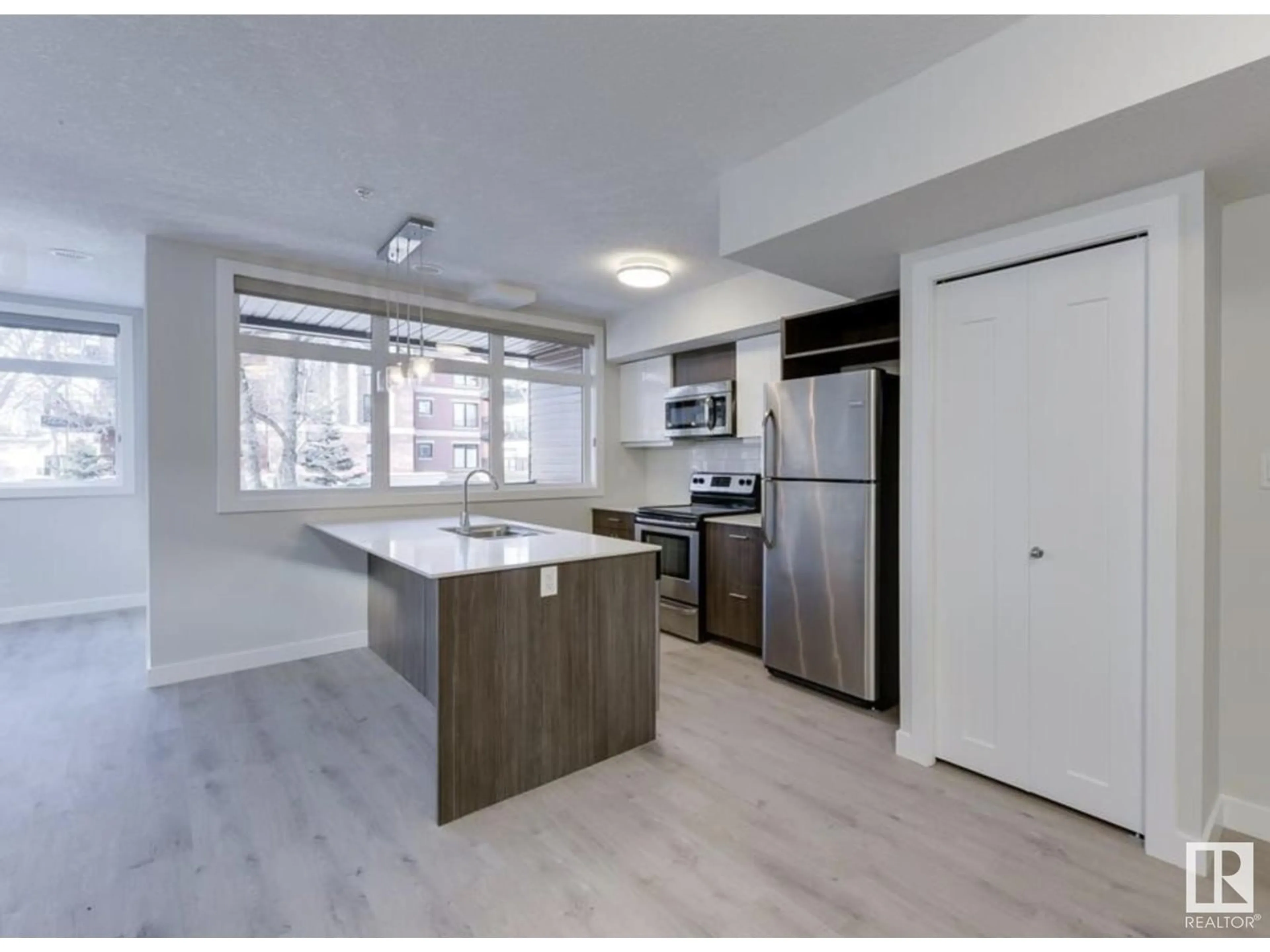#201 10227 115 ST NW, Edmonton, Alberta T5K1K7
Contact us about this property
Highlights
Estimated ValueThis is the price Wahi expects this property to sell for.
The calculation is powered by our Instant Home Value Estimate, which uses current market and property price trends to estimate your home’s value with a 90% accuracy rate.Not available
Price/Sqft$305/sqft
Est. Mortgage$1,190/mo
Maintenance fees$566/mo
Tax Amount ()-
Days On Market50 days
Description
Living in Oliver Park Condos offers an executive and luxury lifestyle in Edmontons Downtown Community of Oliver. The location offers ultimate and endless options. Easy access the LRT, the River Valley, Victoria Promenade, shopping, restaurants and more! This bright west-facing, TWO BED & TWO BATH apartment's modern design and finishes boast luxury vinyl flooring, quartz counter-tops, soft close cabinet doors and stainless steel appliances. Large windows throughout fill the unit with natural light year round. The open concept living room and kitchen layout is ideal for hosting guests. Huge 8x11 west facing covered deck for summer BBQ's. The large master bedroom features a walk-in closet, en-suite with double sinks. The main bathroom features a beautiful tile surround bath tub. Never have trouble starting the car with the underground heated parking stall. Dog owners will love the park right next door, up to two dogs allowed with condo board approval. (id:39198)
Property Details
Interior
Features
Main level Floor
Living room
Dining room
Kitchen
Primary Bedroom
Condo Details
Amenities
Vinyl Windows
Inclusions
Property History
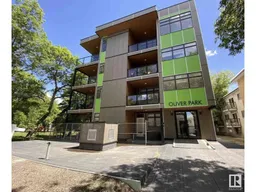 28
28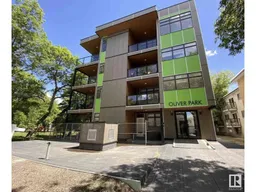 28
28
