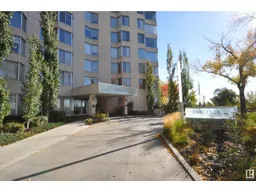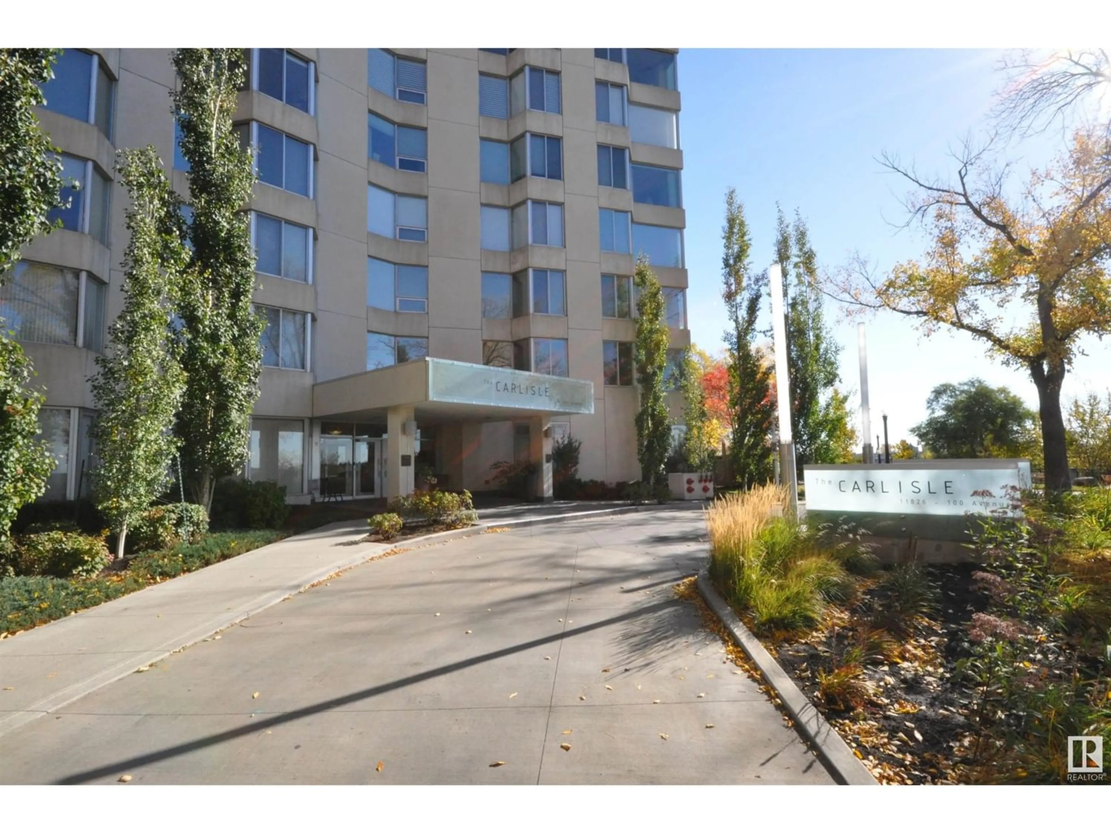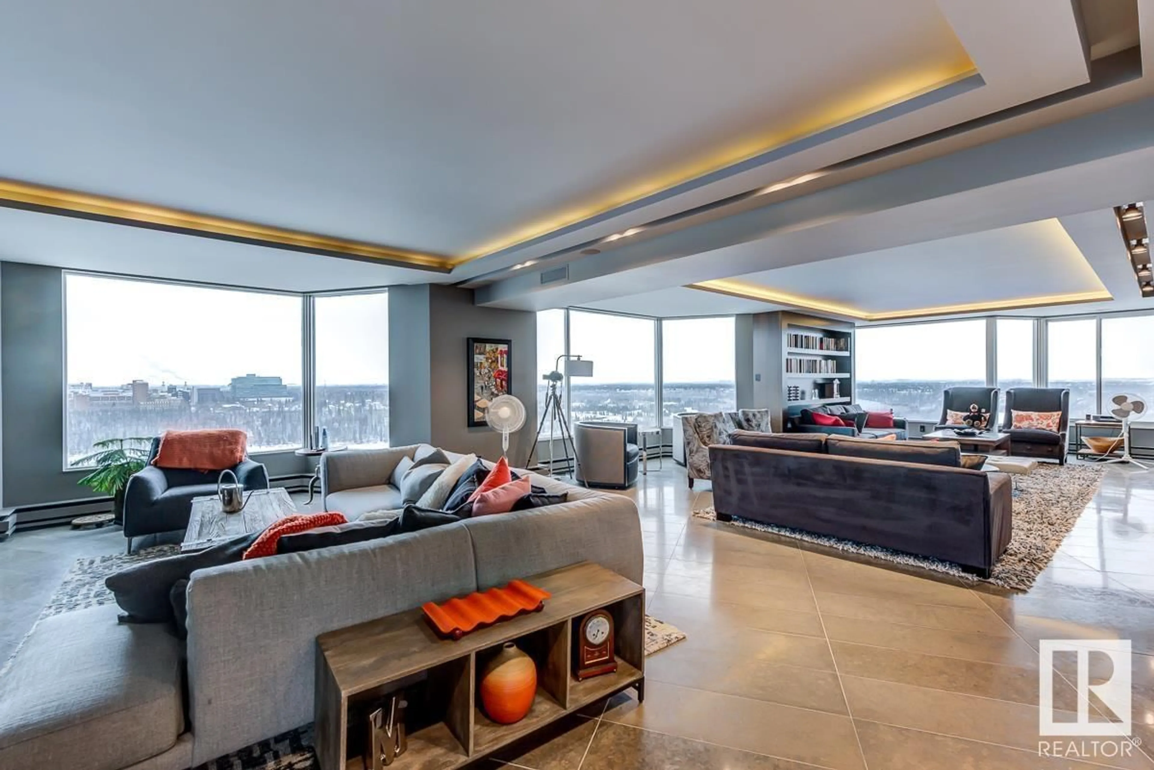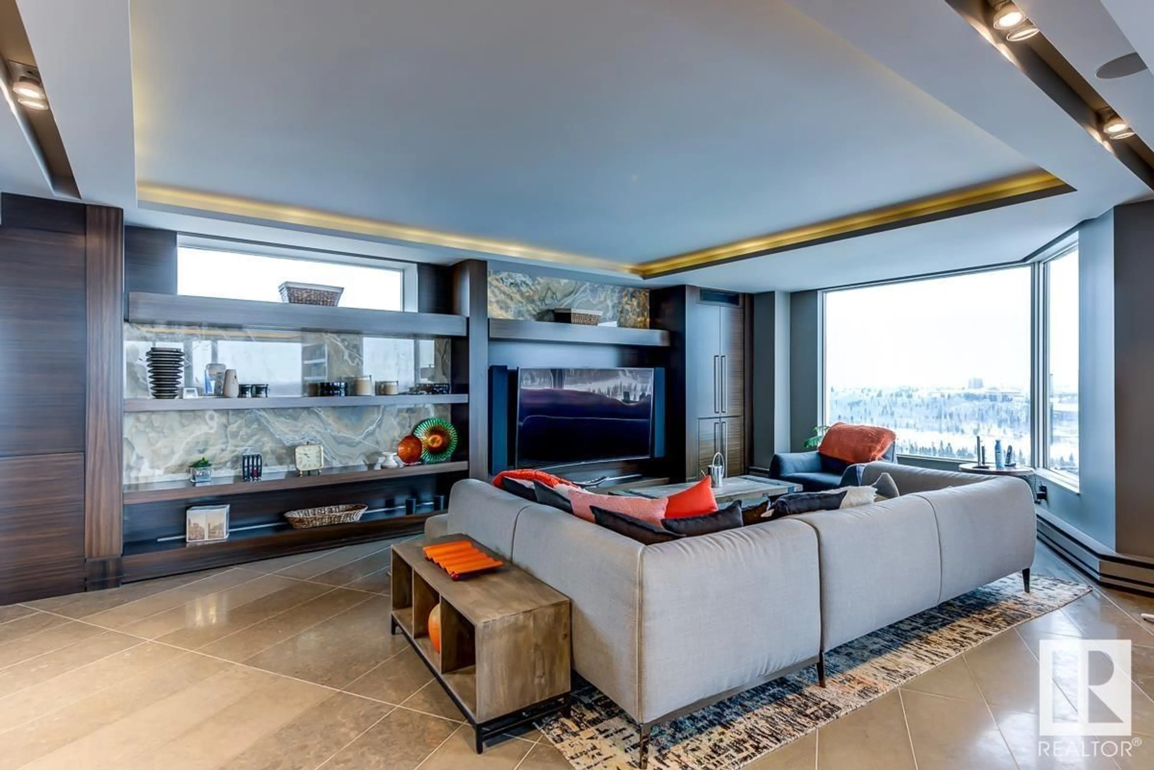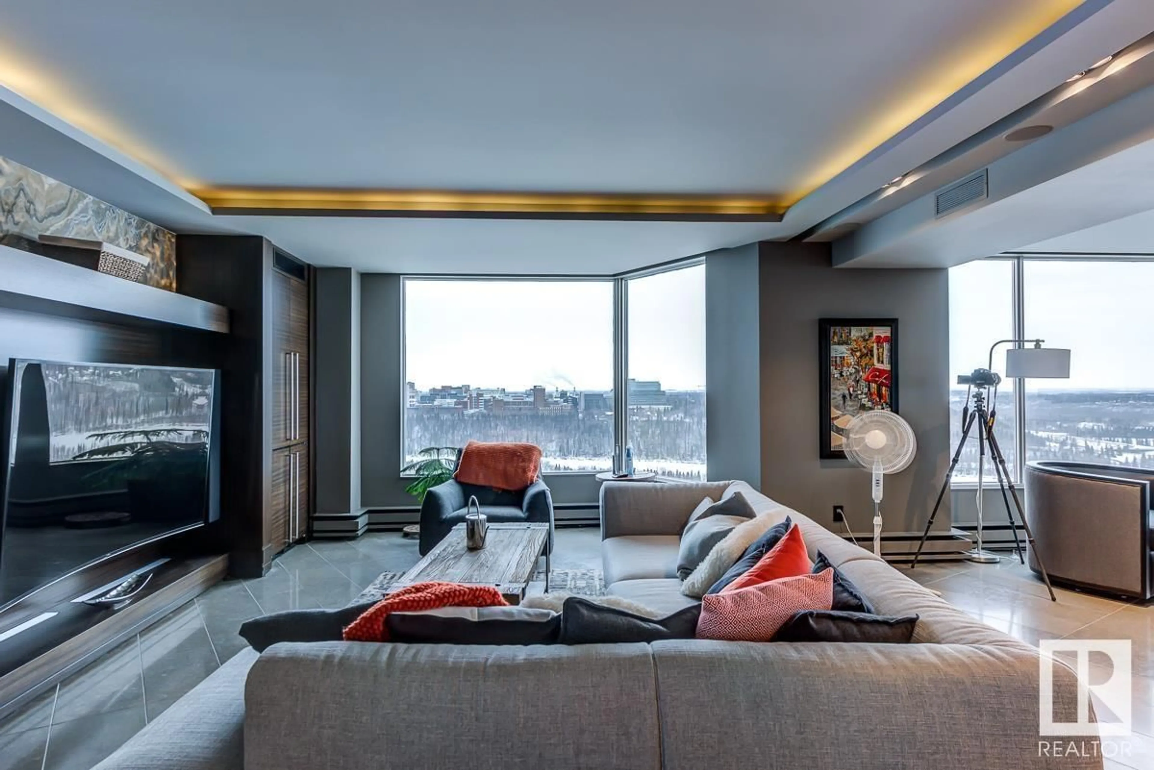#1900 11826 100 AV NW, Edmonton, Alberta T5K0K3
Contact us about this property
Highlights
Estimated ValueThis is the price Wahi expects this property to sell for.
The calculation is powered by our Instant Home Value Estimate, which uses current market and property price trends to estimate your home’s value with a 90% accuracy rate.Not available
Price/Sqft$416/sqft
Est. Mortgage$7,730/mo
Maintenance fees$3284/mo
Tax Amount ()-
Days On Market1 year
Description
**Property & chattels are sold as is where is at the time of possession. There are no warranties or representations.** Breathtaking panoramic River Valley & Downtown Views from the 19th flr of the prestigious Carlisle! This stunning 4300+ sq ft suite has been beautifully refinished by Rescom to offer the finest in finishings, resulting in a luxurious masterpiece! Exquisite custom elements incl ipad controlled lighting, custom cabinetry thru-out, backlit stone detail, top of the line flooring & appliances & a jaw dropping temperature controlled wine cellar. The sprawling primary suite boasts an incredible walk-in closet, luxurious 6 pc ensuite bath w/ soaker tub & steam shower & a convenient home gym. The 2nd bdrm also incls a full ensuite bath. The open concept living area was designed for entertaining w/ beautiful coffered ceilings & stone accents! U/G parking for 4 vehicles completes the package! When the elevator doors open, you'll know you have arrived! (id:39198)
Property Details
Interior
Features
Main level Floor
Living room
7.75 m x 4.31 mDining room
7.26 m x 4.07 mKitchen
6.12 m x 6.1 mFamily room
9.14 m x 5.96 mExterior
Parking
Garage spaces 4
Garage type -
Other parking spaces 0
Total parking spaces 4
Condo Details
Inclusions
Property History
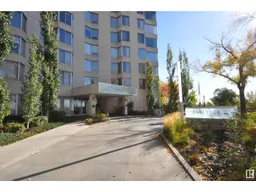 50
50