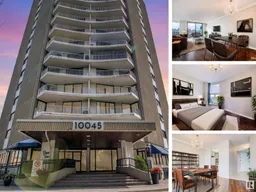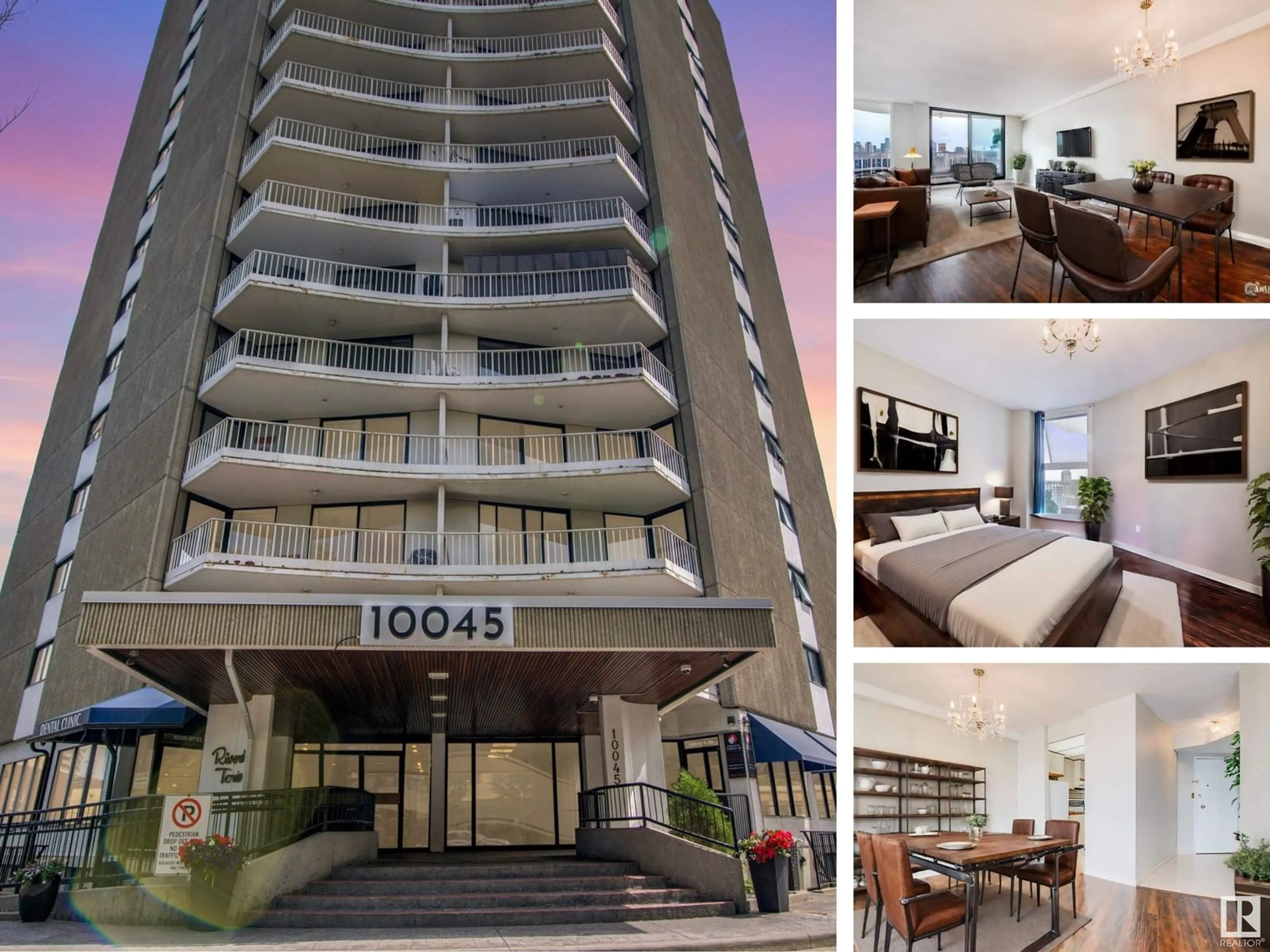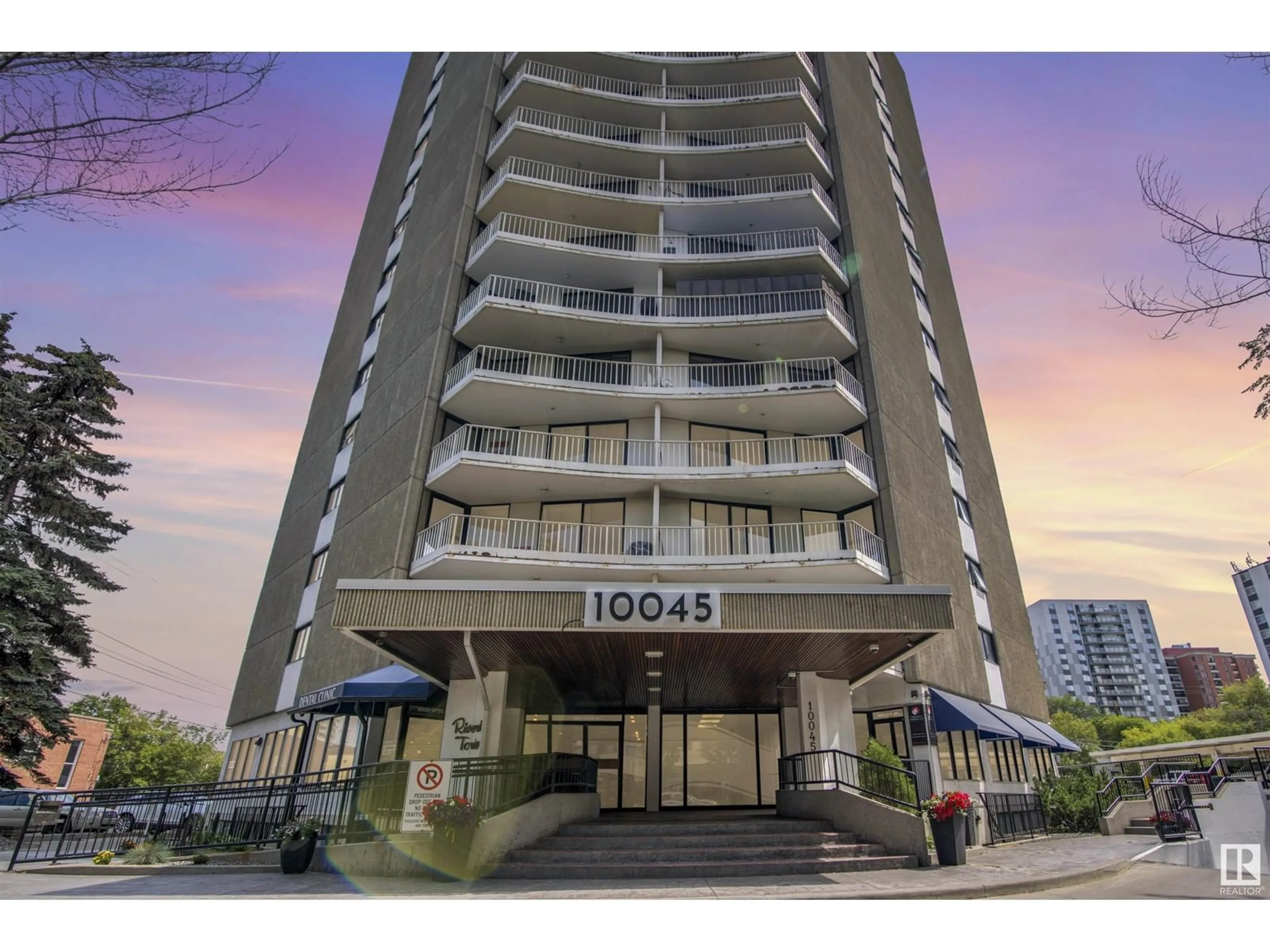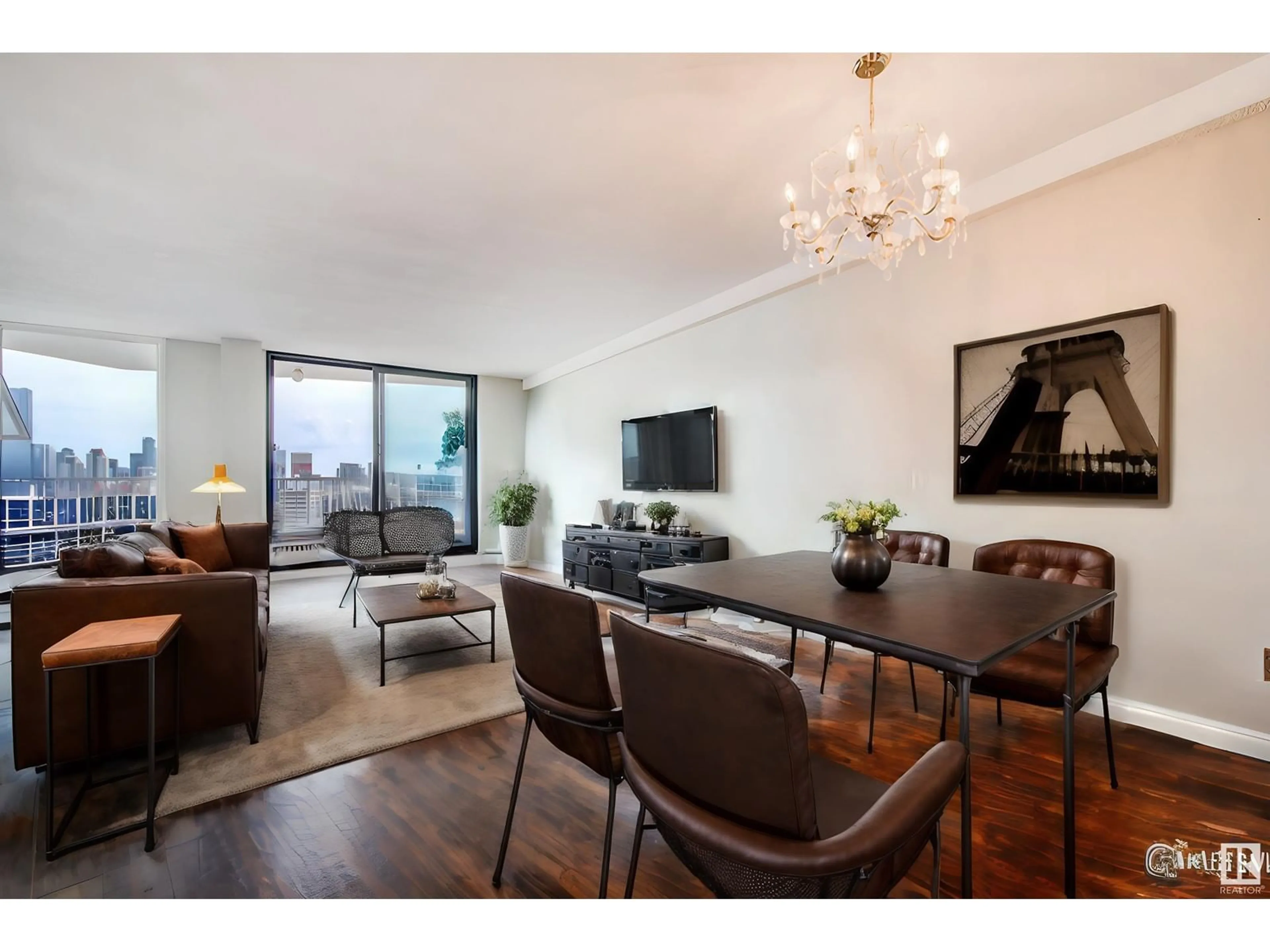#1708 10045 117 ST NW, Edmonton, Alberta T5K1W8
Contact us about this property
Highlights
Estimated ValueThis is the price Wahi expects this property to sell for.
The calculation is powered by our Instant Home Value Estimate, which uses current market and property price trends to estimate your home’s value with a 90% accuracy rate.Not available
Price/Sqft$193/sqft
Est. Mortgage$661/mo
Maintenance fees$640/mo
Tax Amount ()-
Days On Market95 days
Description
Riverview Towers, where city living meets stunning views! This top-floor, 17th-floor condo offers breathtaking panoramic views of Edmonton's skyline. With one bedroom and one bath, this unit is perfect for a first-time homebuyer, or anyone looking to embrace urban living. The condo features upgraded flooring, providing a modern touch, though it could use a bit of TLC to reach its full potential. The spacious living area and bedroom are bathed in natural light, making the most of the incredible views. Imagine enjoying your morning coffee while taking in the cityscape from your top-floor vantage point. While the unit awaits your personal touch, the building itself boasts fantastic amenities, including a pool, sauna, exercise room, and social room. Located seconds from the river valley and with all the amenities of downtown Edmonton at your doorstep, this condo offers a prime location and an unbeatable opportunity. (Some photos have been staged or digitally modified.) (id:39198)
Property Details
Interior
Features
Main level Floor
Living room
4.77 m x 4.19 mDining room
2.36 m x 2.04 mKitchen
2.19 m x 2.16 mPrimary Bedroom
4.17 m x 4.11 mExterior
Features
Condo Details
Inclusions
Property History
 43
43


