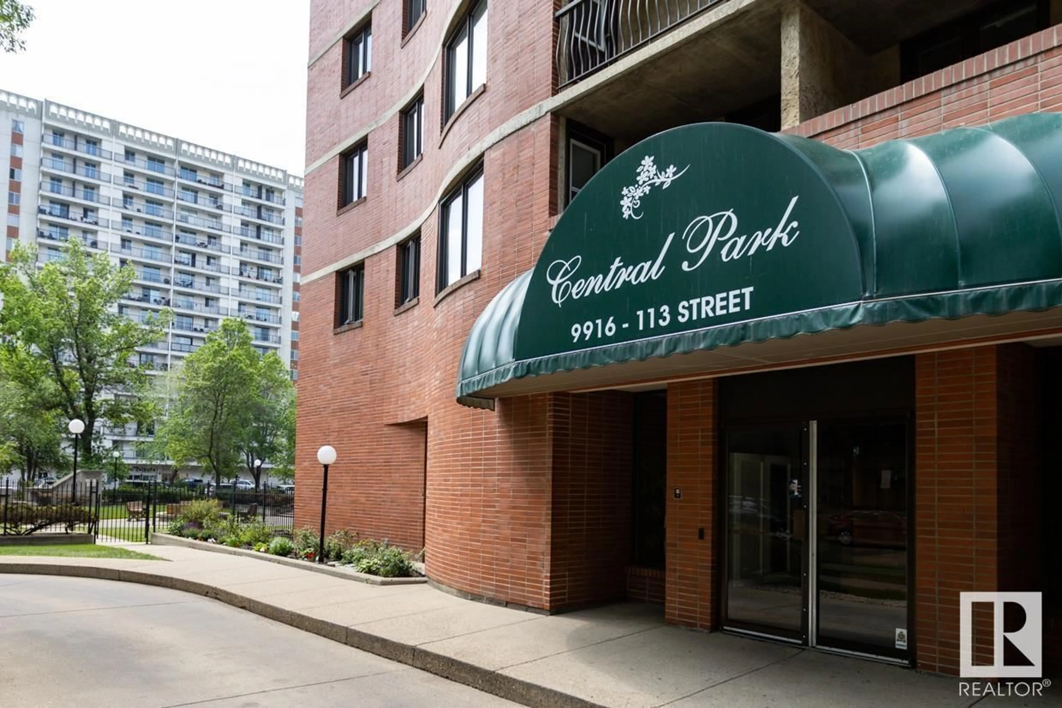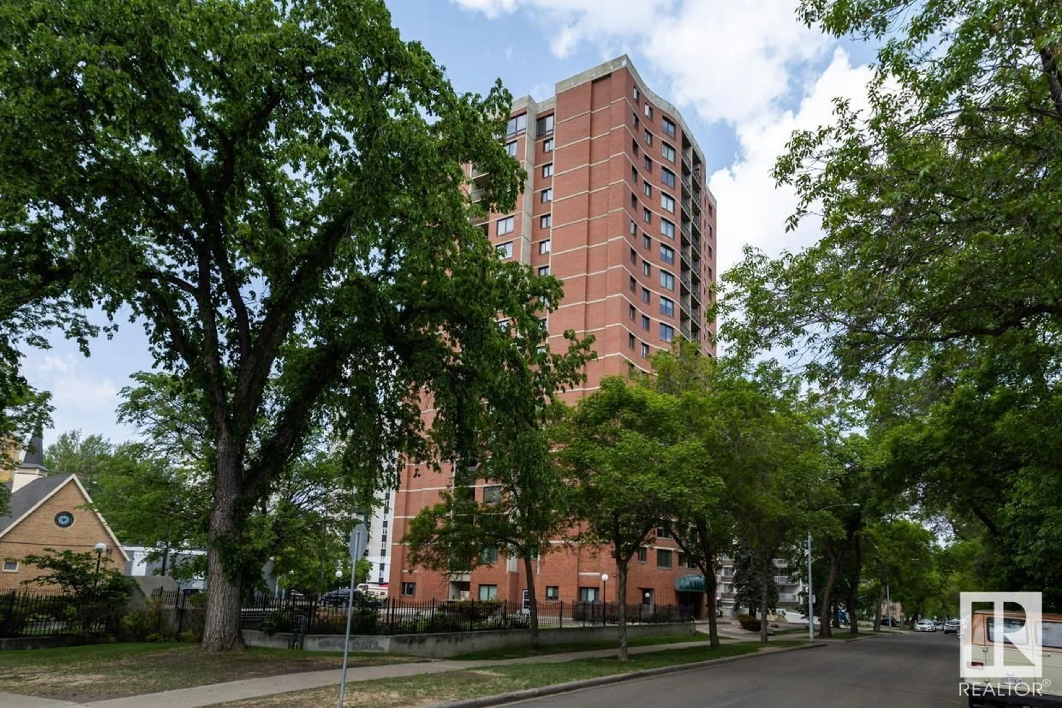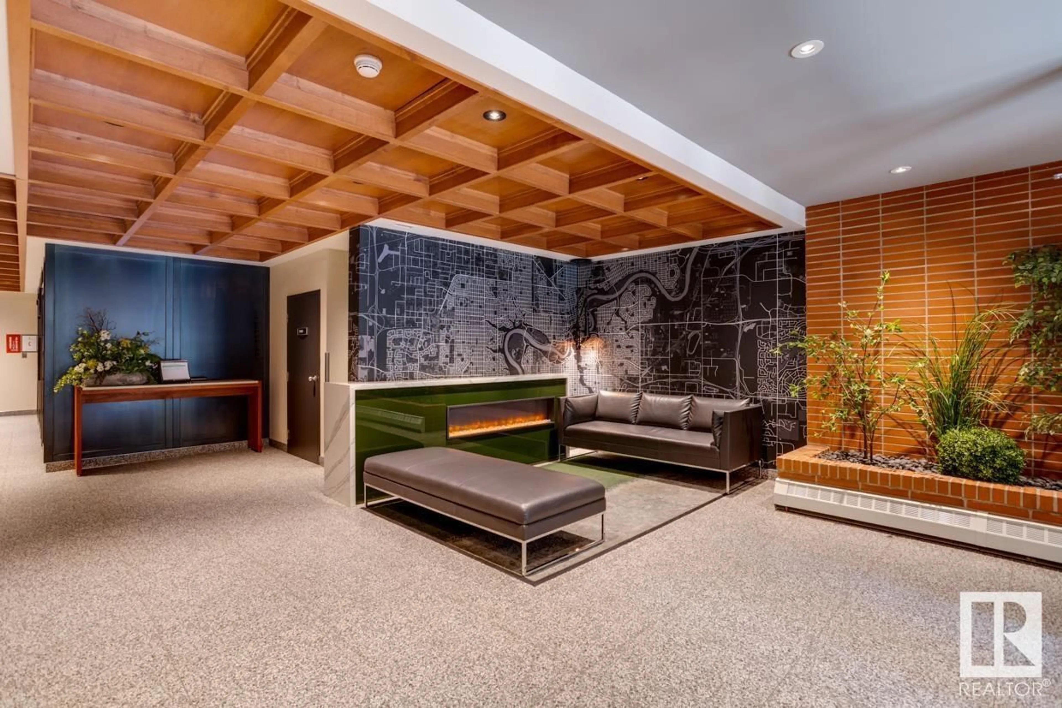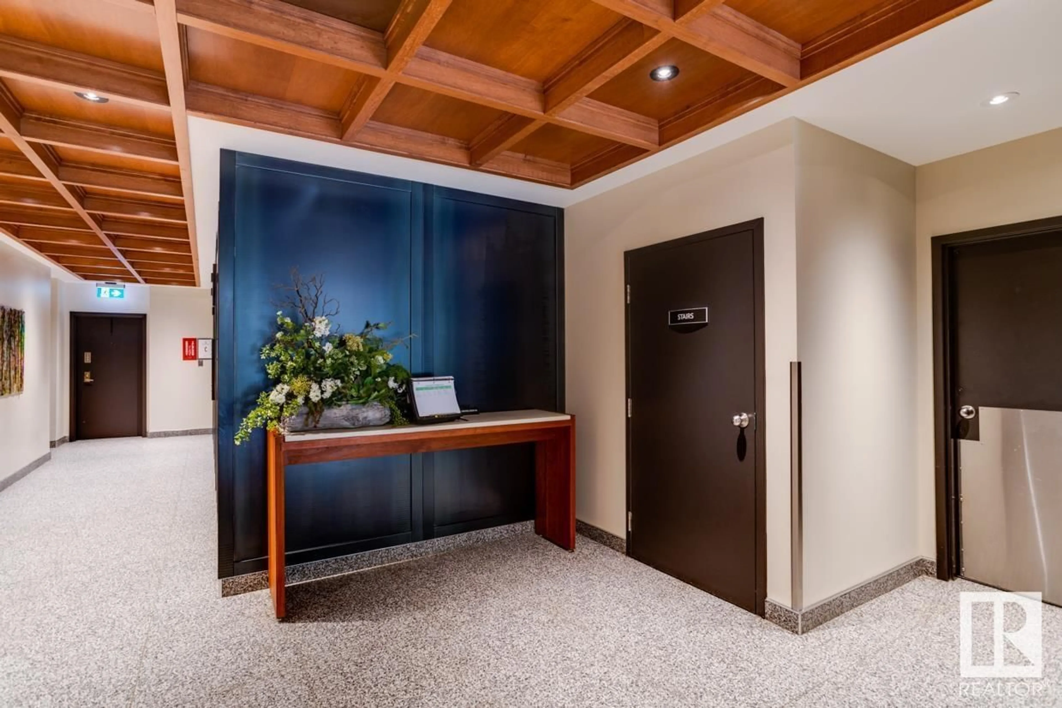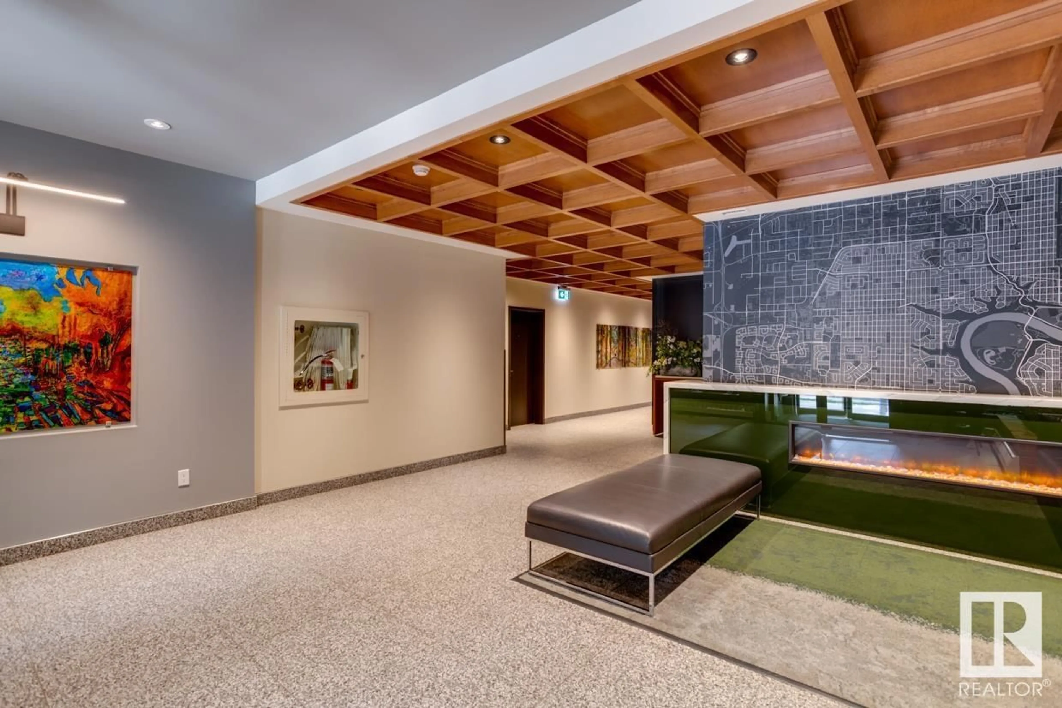#1706 9916 113 ST NW, Edmonton, Alberta T5K2N3
Contact us about this property
Highlights
Estimated ValueThis is the price Wahi expects this property to sell for.
The calculation is powered by our Instant Home Value Estimate, which uses current market and property price trends to estimate your home’s value with a 90% accuracy rate.Not available
Price/Sqft$171/sqft
Est. Mortgage$520/mo
Maintenance fees$638/mo
Tax Amount ()-
Days On Market1 year
Description
On a quiet street south of Jasper Avenue, Central Park is in easy walking distance of the Grandin LRT (3 blocks) and is only steps to stairs leading to our spectacular River Valley. This condo provides a bright, open plan and has been renovated. It features newer white kitchen cabinets, newer black appliances, LVP flooring, plus the main bathroom was recently upgraded. Other highlights include in-suite storage, U/G parking, & a generous balcony with a bright southwest exposure toward the river valley. The common areas in Central Park were recently renovated and provide a VERY IMPRESSIVE FIRST IMPRESSION when entering the building! The building also features a car wash in the UG parkade and a fenced, private park with greenspace, a water fountain, and picnic tables for the exclusive use of Central Park residents. In a great South Oliver location, you are close to shopping, restaurants, and coffee shops with easy access to Downtown and the U of A. STUDENT ALERT... and isMOVE-IN READY! (id:39198)
Property Details
Interior
Features
Main level Floor
Living room
Dining room
Kitchen
Primary Bedroom
Condo Details
Amenities
Vinyl Windows
Inclusions
Property History
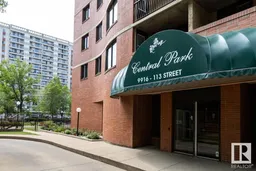 21
21
