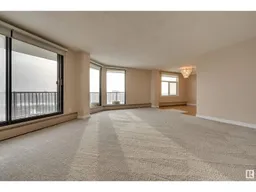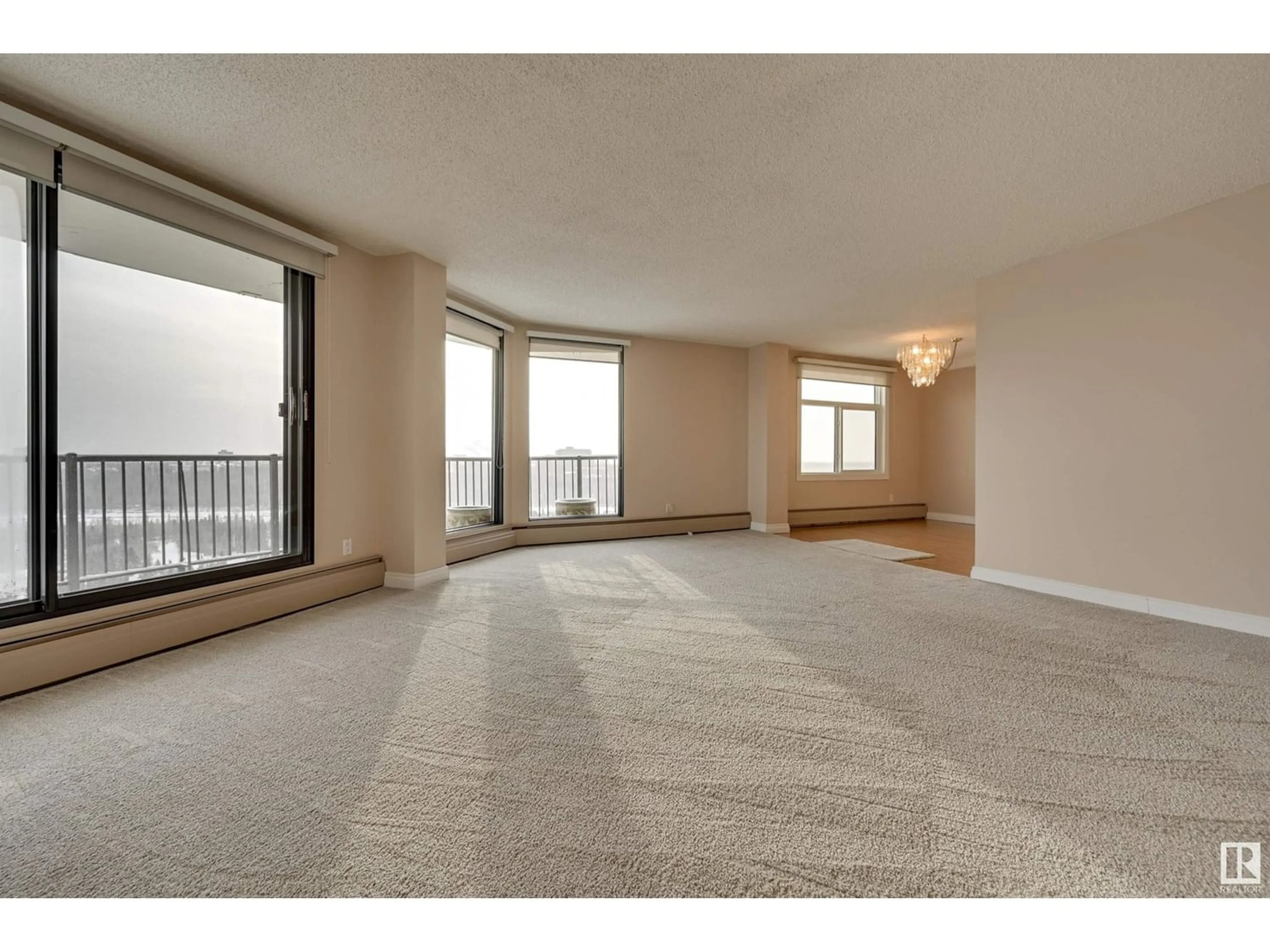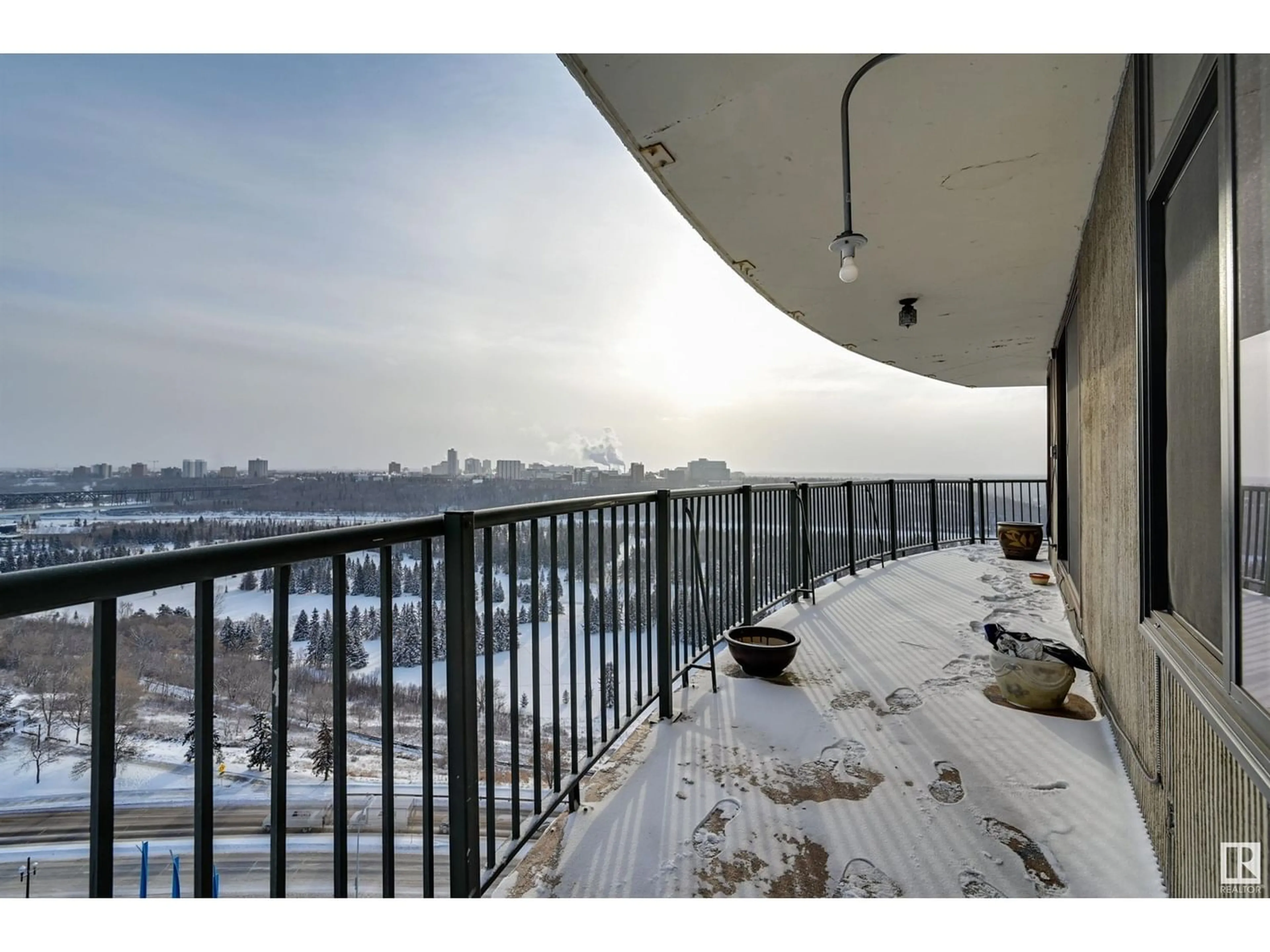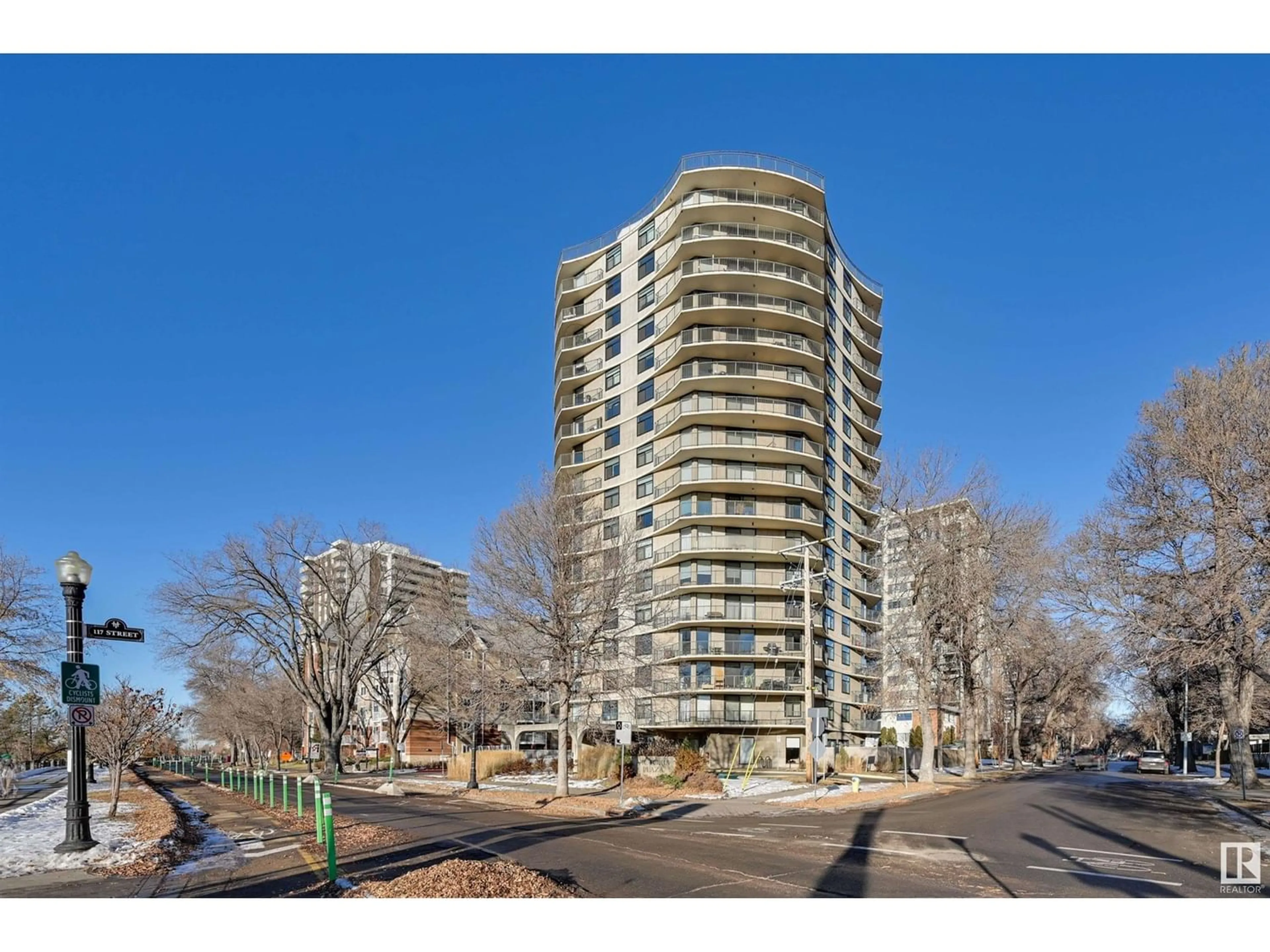#1702 11710 100 AV NW, Edmonton, Alberta T5K2G3
Contact us about this property
Highlights
Estimated ValueThis is the price Wahi expects this property to sell for.
The calculation is powered by our Instant Home Value Estimate, which uses current market and property price trends to estimate your home’s value with a 90% accuracy rate.Not available
Price/Sqft$248/sqft
Est. Mortgage$1,503/mo
Maintenance fees$1080/mo
Tax Amount ()-
Days On Market315 days
Description
PRIME SOUTHEAST CORNER in VICTORIA PLAZA! SPECTACULAR RIVER VALLEY VIEWS from this 1408 sq.ft. 2 bedroom 1.5 bathroom condo conveniently located on the Promenade. White cabinetry in the kitchen with a breakfast eating area. Formal dining room & living room with stunning views of the river valley. Tons of natural light with the SE exposure. The primary bedroom has his and her closets and a 2 piece ensuite bathroom. Spacious second bedroom and full bathroom. Recently upgraded with fresh paint and new carpets. Wraparound SE patio with 270 degree views! Two suite storage rooms plus a private storage room in the parkade. A/C. Two underground titled parking stalls #140, 141 on P2. The condo fees include all the utilities plus an indoor pool, whirlpool, steam room, exercise room, social room, garden area, and on site manger. Excellent location steps to the river valley trails, shopping, restaurants, transportation & quick access to the Brewery & Ice Districts & the U of A. A great building to call home! (id:39198)
Property Details
Interior
Features
Main level Floor
Living room
6.43 m x 6.4 mDining room
3.76 m x 3.09 mKitchen
3.42 m x 2.8 mPrimary Bedroom
5.09 m x 5.36 mExterior
Features
Parking
Garage spaces 2
Garage type -
Other parking spaces 0
Total parking spaces 2
Condo Details
Inclusions
Property History
 47
47


