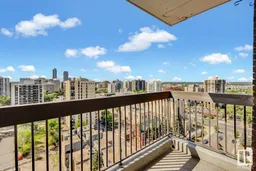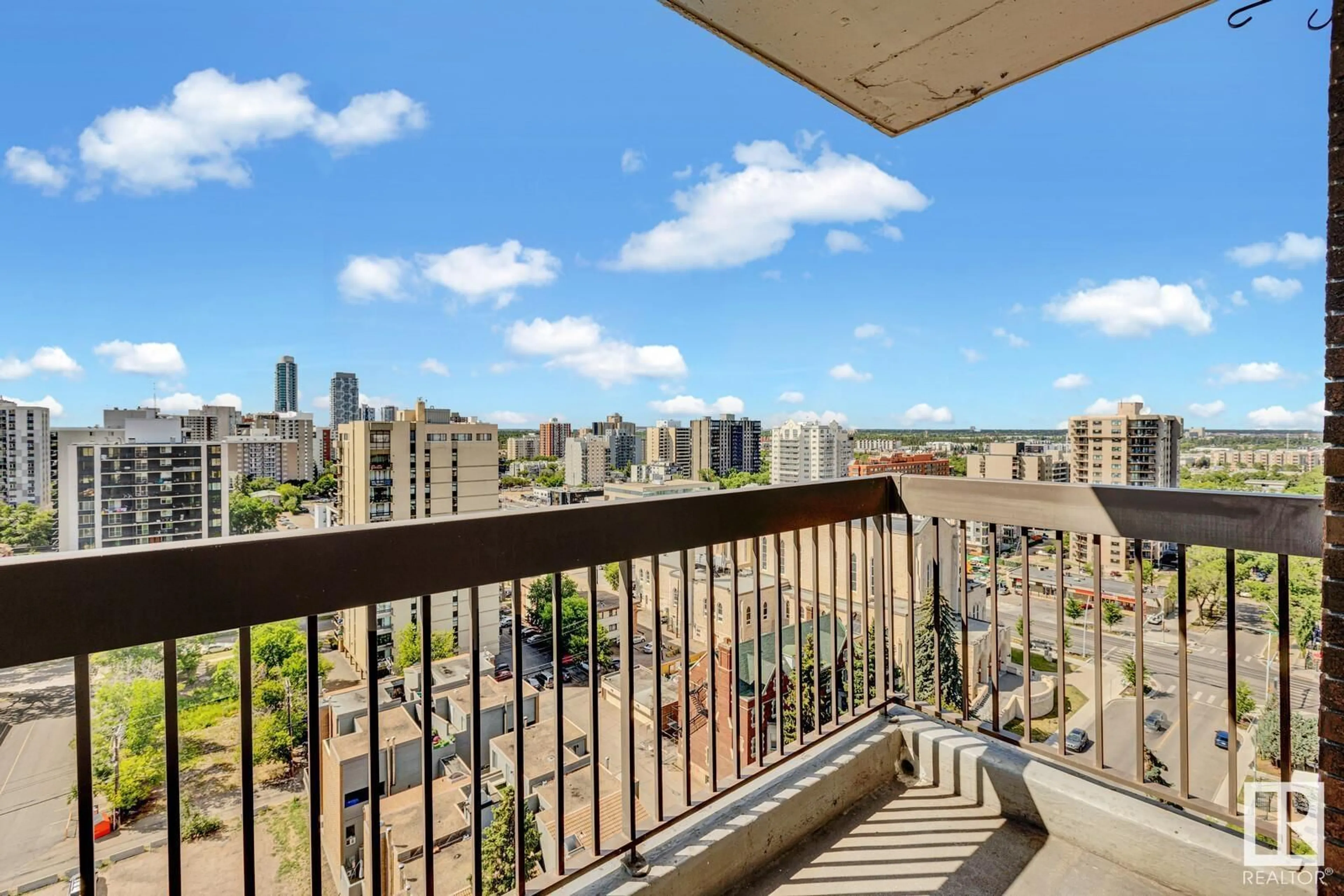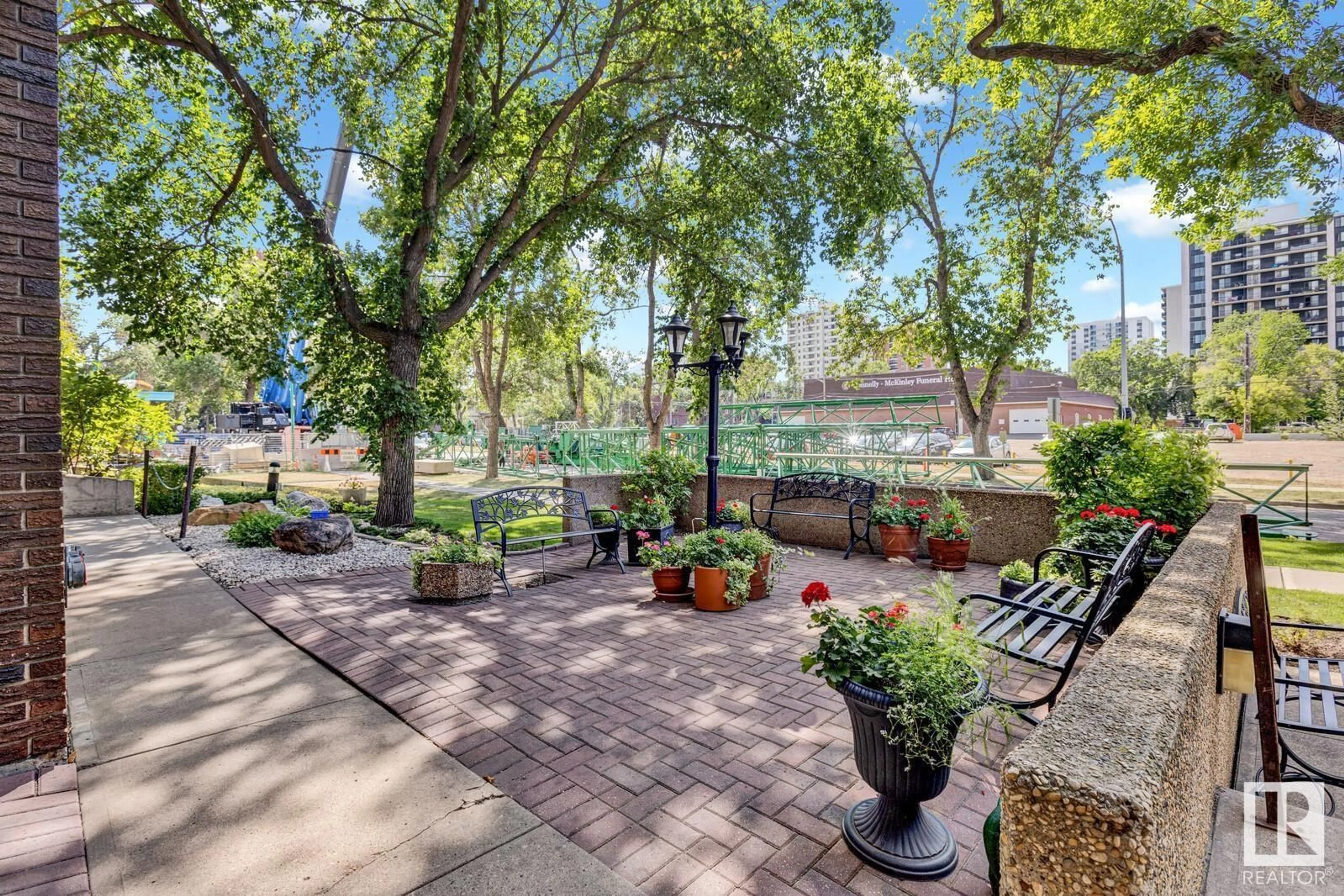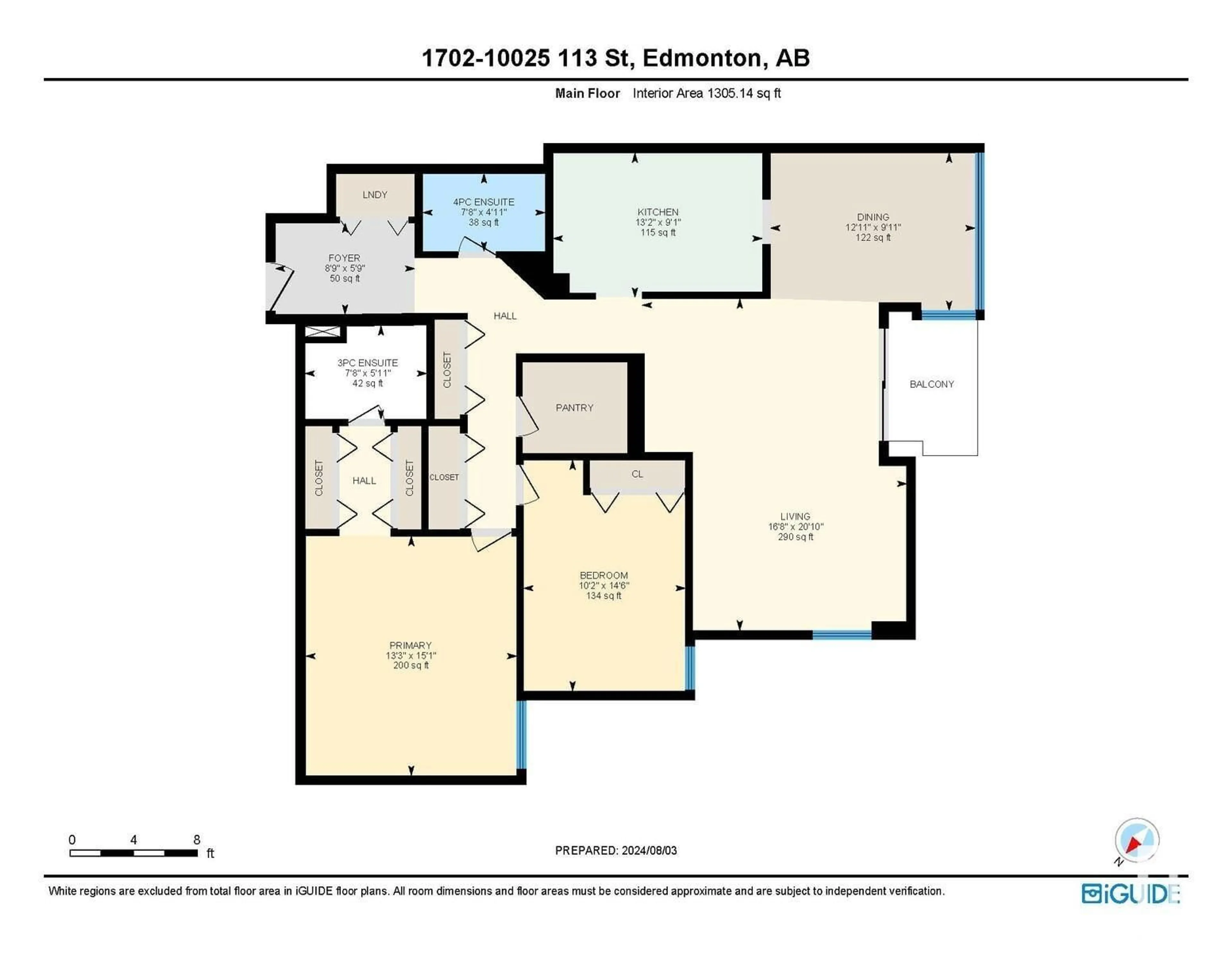#1702 10025 113 ST NW NW, Edmonton, Alberta T5K2K8
Contact us about this property
Highlights
Estimated ValueThis is the price Wahi expects this property to sell for.
The calculation is powered by our Instant Home Value Estimate, which uses current market and property price trends to estimate your home’s value with a 90% accuracy rate.Not available
Price/Sqft$214/sqft
Days On Market9 days
Est. Mortgage$1,202/mth
Maintenance fees$923/mth
Tax Amount ()-
Description
Fabulous 2 BEDROOM, 2 FULL BATHROOMS plus IN-Suite laundry downtown condo w/ amazing river valley views! SO spacious w/ 1300 + Square feet & a superb location this amazing condo is a perfect match for anyone wanting the best of all worlds! Step inside your new home and note the large welcoming foyer. A bright sunny kitchen with space for a bistro table and chairs adjacent to a huge dining room and even more spacious living room are the hallmark of a condo that serves all your entertainment & living needs! very separate from main living space is a hallway that offers access to your in suite laundry,storage room & two big bedrooms w/ the primary having huge double closets and a 4 pc en suite! Also heated underground parking & a wonderful social room. Well located w/ proximity to river valley and downtown. Beautiful setting and lovely curb appeal for this desirable buiilding!! (id:39198)
Property Details
Interior
Features
Main level Floor
Living room
Dining room
Kitchen
Primary Bedroom
Exterior
Parking
Garage spaces 1
Garage type -
Other parking spaces 0
Total parking spaces 1
Condo Details
Inclusions
Property History
 52
52


