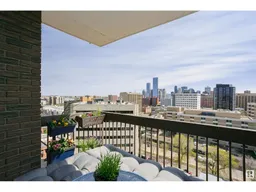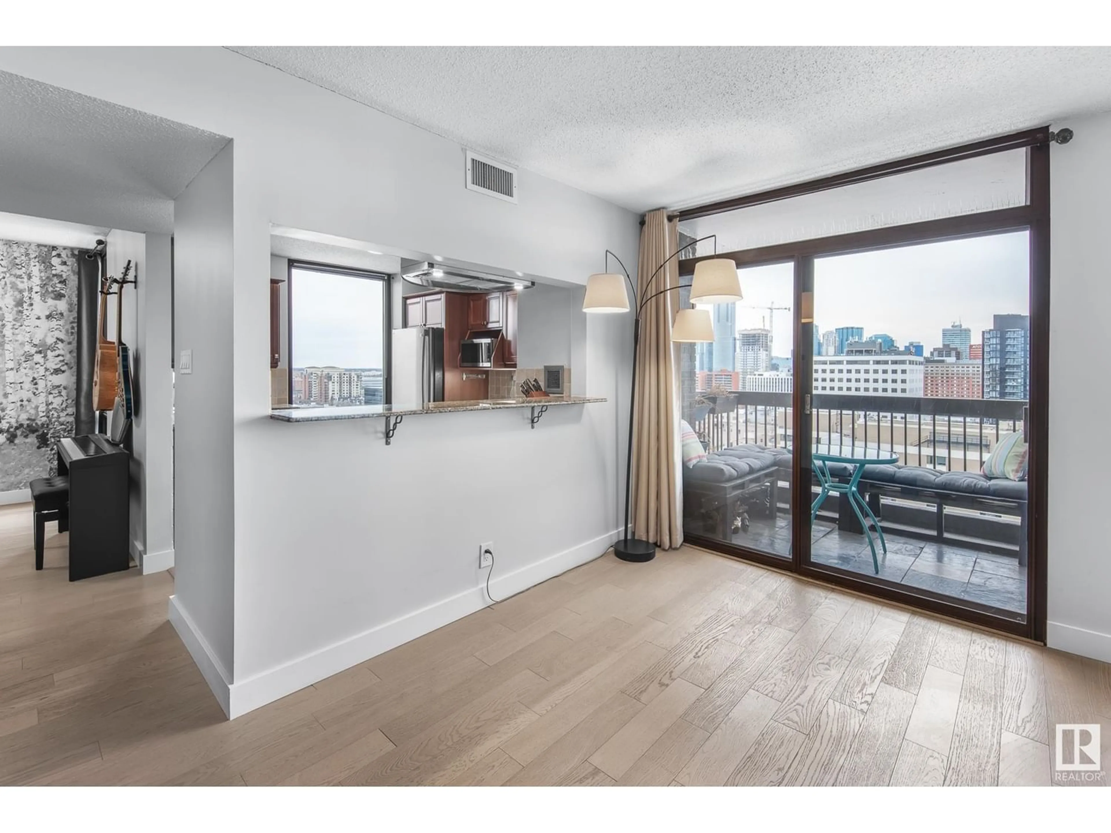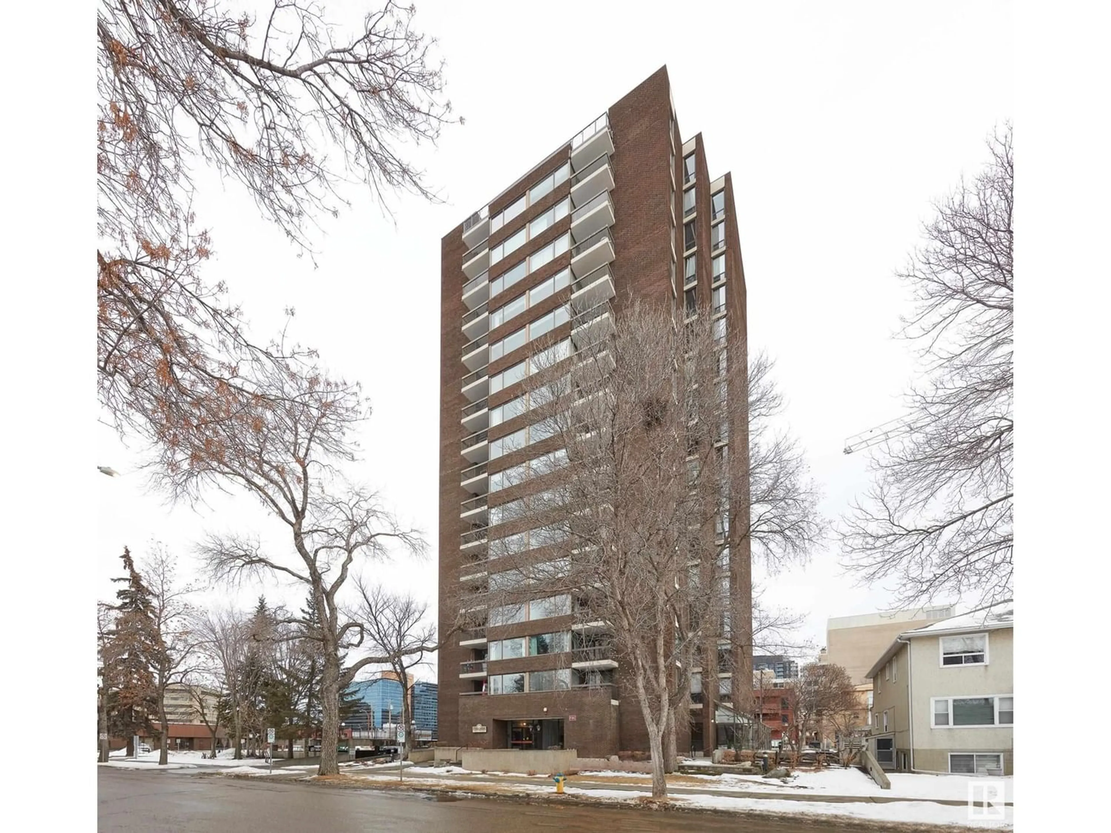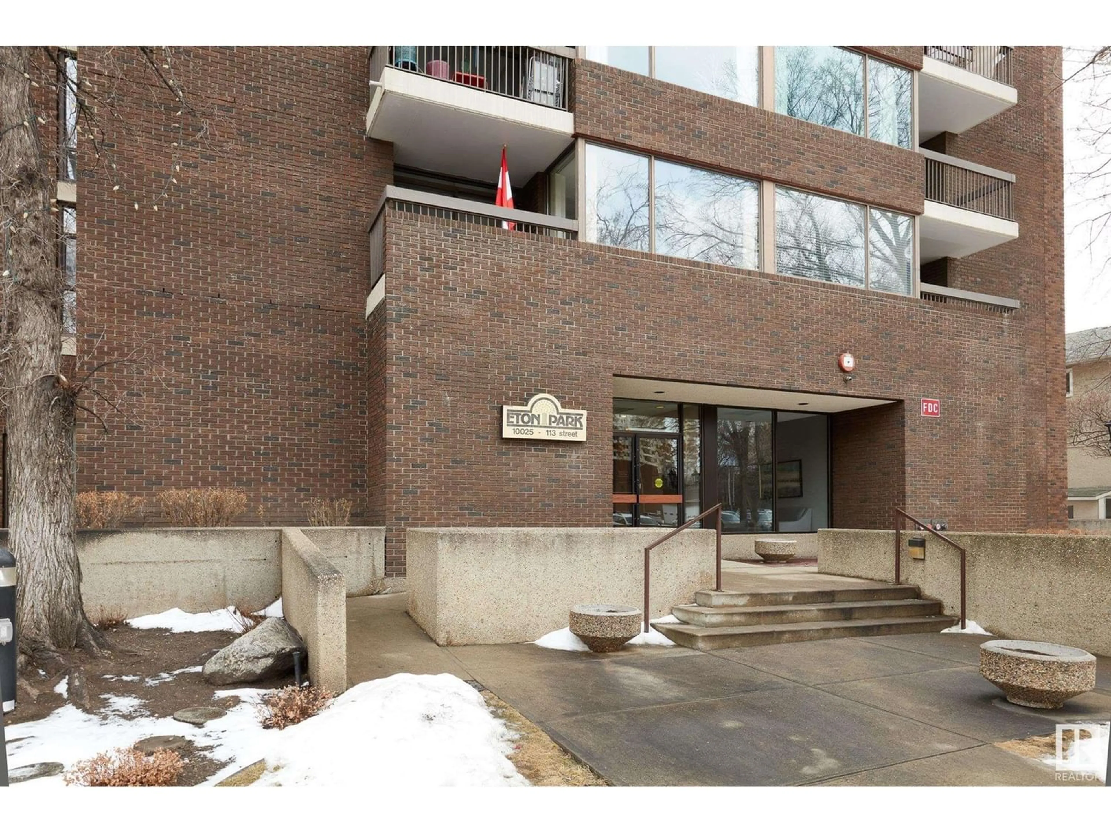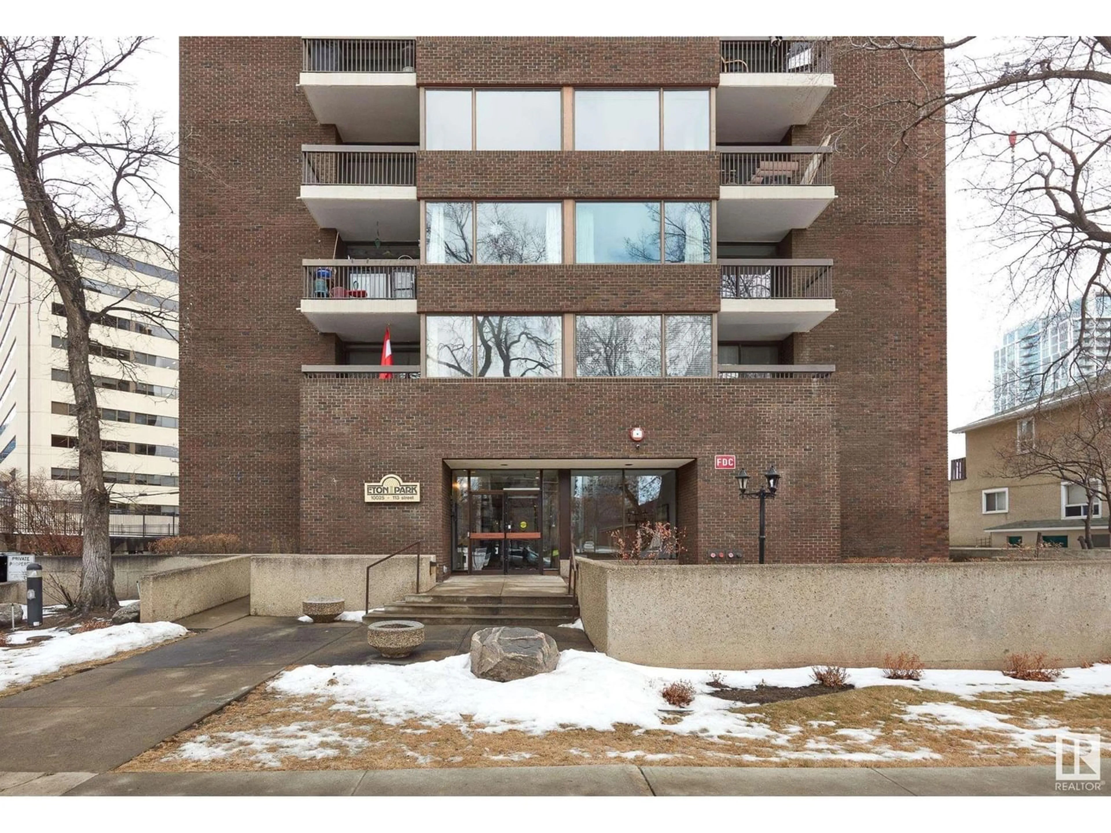#1701 10025 113 ST NW, Edmonton, Alberta T5K2K8
Contact us about this property
Highlights
Estimated ValueThis is the price Wahi expects this property to sell for.
The calculation is powered by our Instant Home Value Estimate, which uses current market and property price trends to estimate your home’s value with a 90% accuracy rate.Not available
Price/Sqft$214/sqft
Est. Mortgage$987/mo
Maintenance fees$761/mo
Tax Amount ()-
Days On Market354 days
Description
Love where you live in this beautifully laid out executive condo. Filled with quality renovations throughout including kitchen, bathrooms and flooring. The unit boasts a spacious primary bedroom with walk-in closet & ensuite bathroom, providing a private oasis at the end of a work day. A large den is convenient to the main living space for work from home options. Classified as a sub-penthouse, expansive picturesque windows frame awe-inspiring views of the downtown core. Natural light floods the interior, making the space feel welcoming. This air-conditioned home has the convenience of in-suite laundry and the added luxury of heated underground parking. Eton Park not only offers a prime location, steps away from the River Valley but also places you within a stroll of the LRT, bus routes, and established bike lanes. Revel in the myriad attractions of downtown living. With only four units per floor, the building ensures a serene ambiance, providing a quiet and well-maintained retreat. (id:39198)
Property Details
Interior
Features
Main level Floor
Living room
3.49 m x 3.11 mDining room
3.13 m x 1.91 mKitchen
3.49 m x 3.11 mDen
3.86 m x 3.18 mExterior
Parking
Garage spaces 1
Garage type Underground
Other parking spaces 0
Total parking spaces 1
Condo Details
Inclusions
Property History
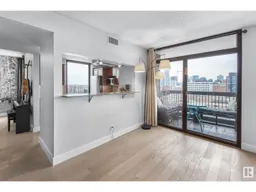 33
33