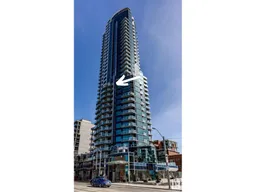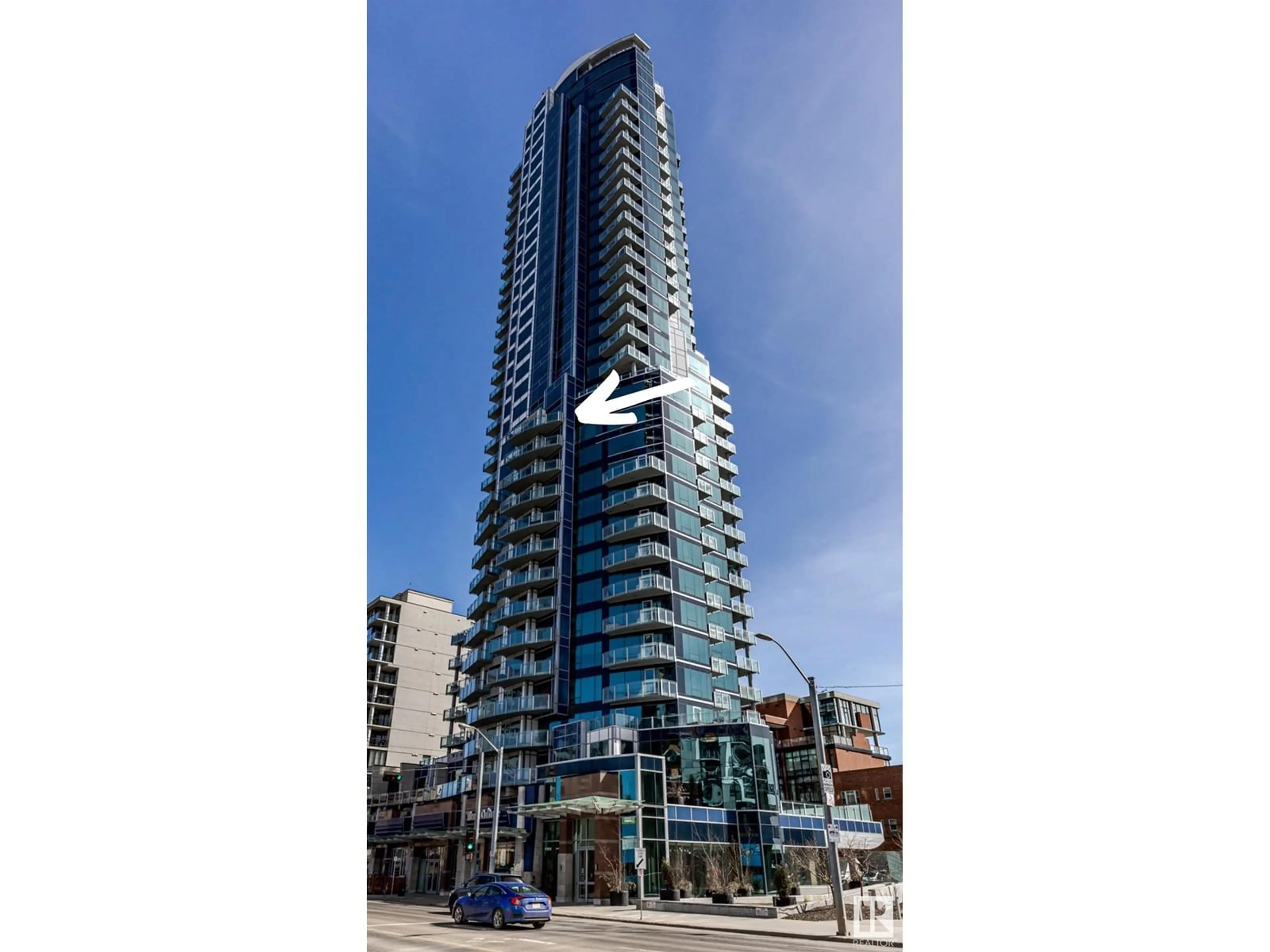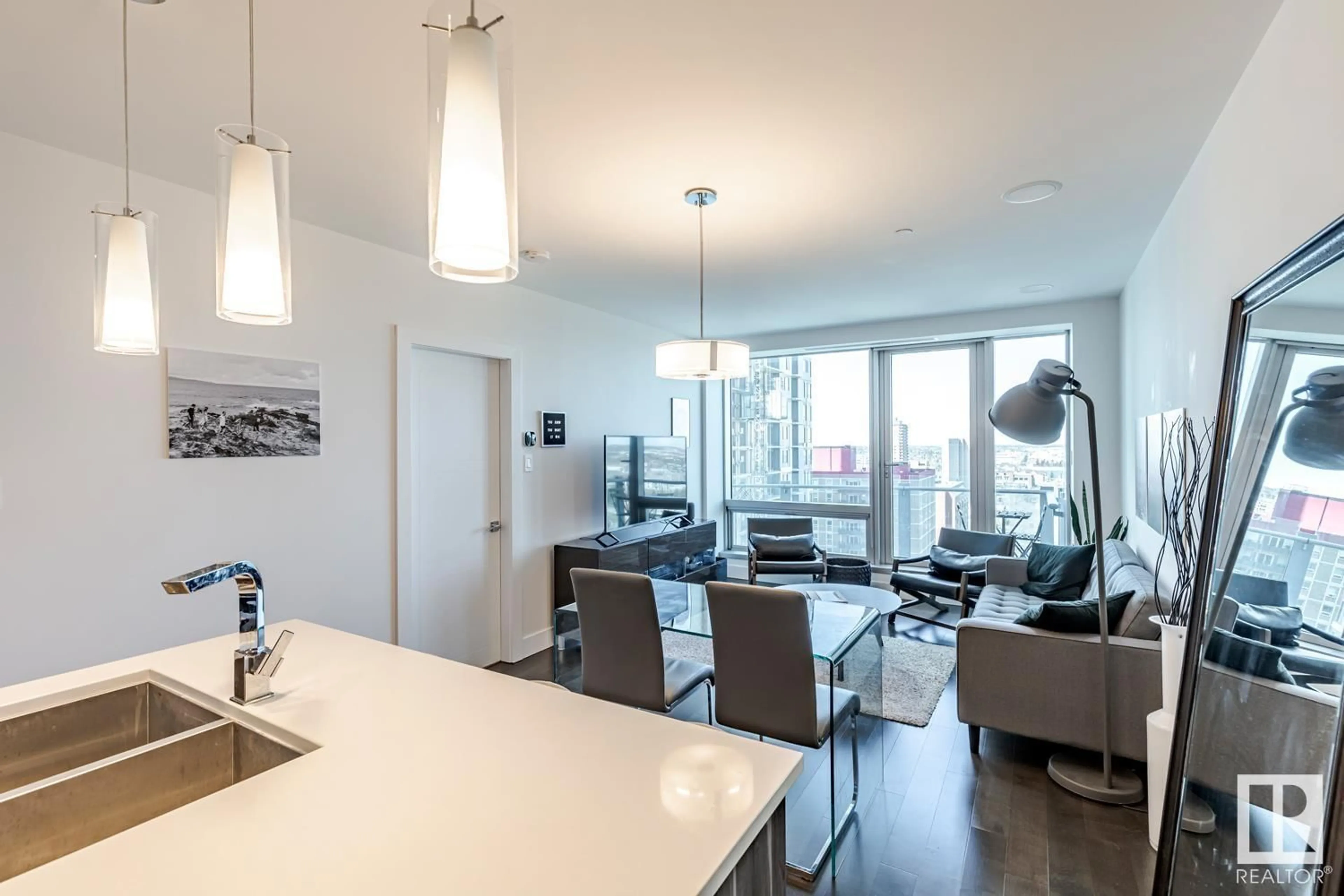#1504 11969 JASPER AV NW, Edmonton, Alberta T5K0P1
Contact us about this property
Highlights
Estimated ValueThis is the price Wahi expects this property to sell for.
The calculation is powered by our Instant Home Value Estimate, which uses current market and property price trends to estimate your home’s value with a 90% accuracy rate.Not available
Price/Sqft$542/sqft
Est. Mortgage$1,331/mo
Maintenance fees$446/mo
Tax Amount ()-
Days On Market137 days
Description
Experience perfection in the heart of downtown! This executive 1-bedroom apartment in the iconic Pearl Tower offers affordable luxury with top-notch finishes and unmatched amenities. Enjoy 24-hour concierge service, ample underground guest parking, advanced security, a car wash bay, gym, social rooms, terrace space, and a lavish lobby. Positioned on the 15th floor, this impeccably designed unit houses just under 600 sq ft of living space, featuring in-suite laundry, panoramic views from the balcony, and curtain windows. The open-concept layout seamlessly connects the kitchenequipped with granite counters, stainless steel appliances, and hardwood floorsto the dining and living areas. The bedroom boasts blackout blinds, a feature wall, built-in closet, and access to the 4-piece ensuite. With titled underground parking, a storage cage, and rental potential, this unit is a fantastic investment opportunity! (id:39198)
Property Details
Interior
Features
Main level Floor
Living room
3.57 m x 3.1 mDining room
3.57 m x 2.09 mKitchen
3.57 m x 2.62 mPrimary Bedroom
3.5 m x 3.97 mExterior
Parking
Garage spaces 1
Garage type -
Other parking spaces 0
Total parking spaces 1
Condo Details
Inclusions
Property History
 32
32 32
32

