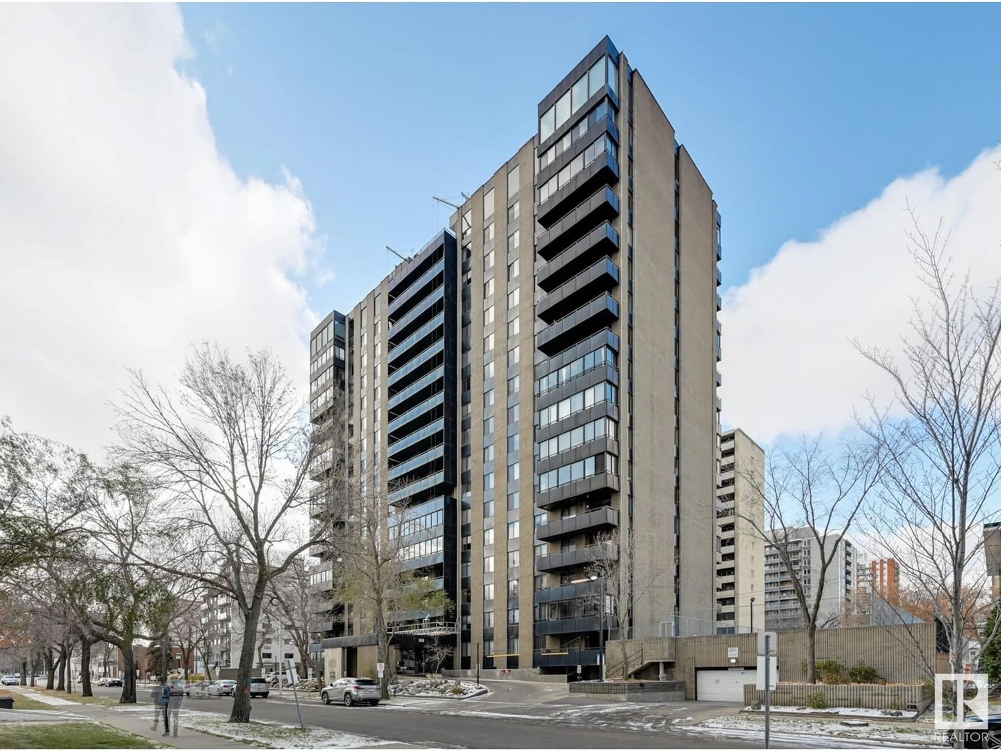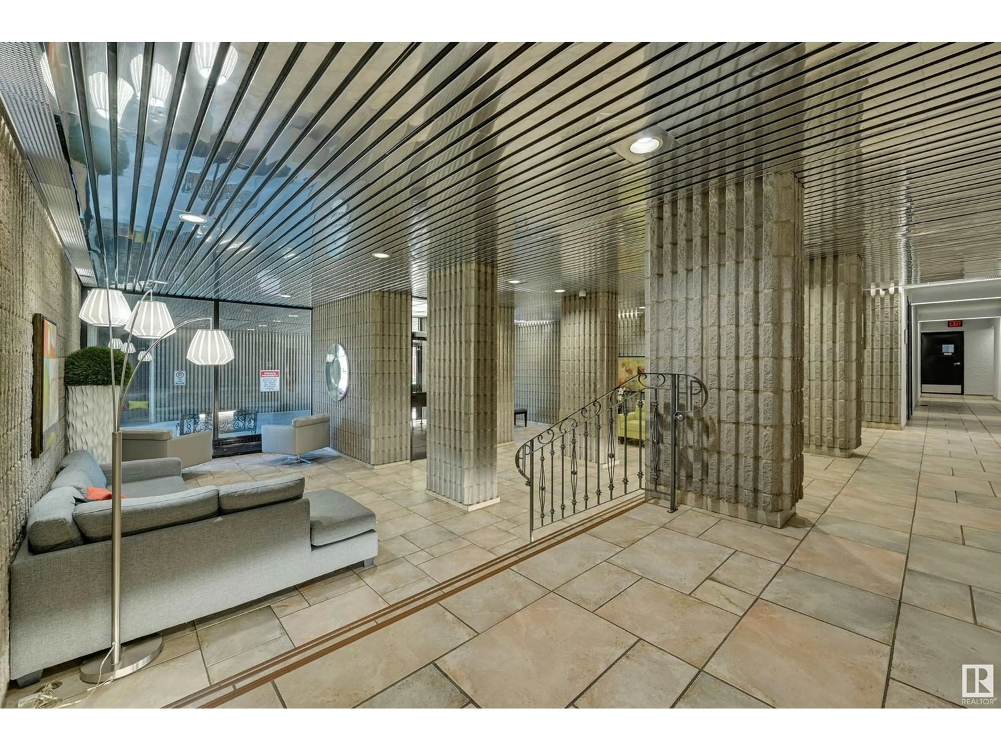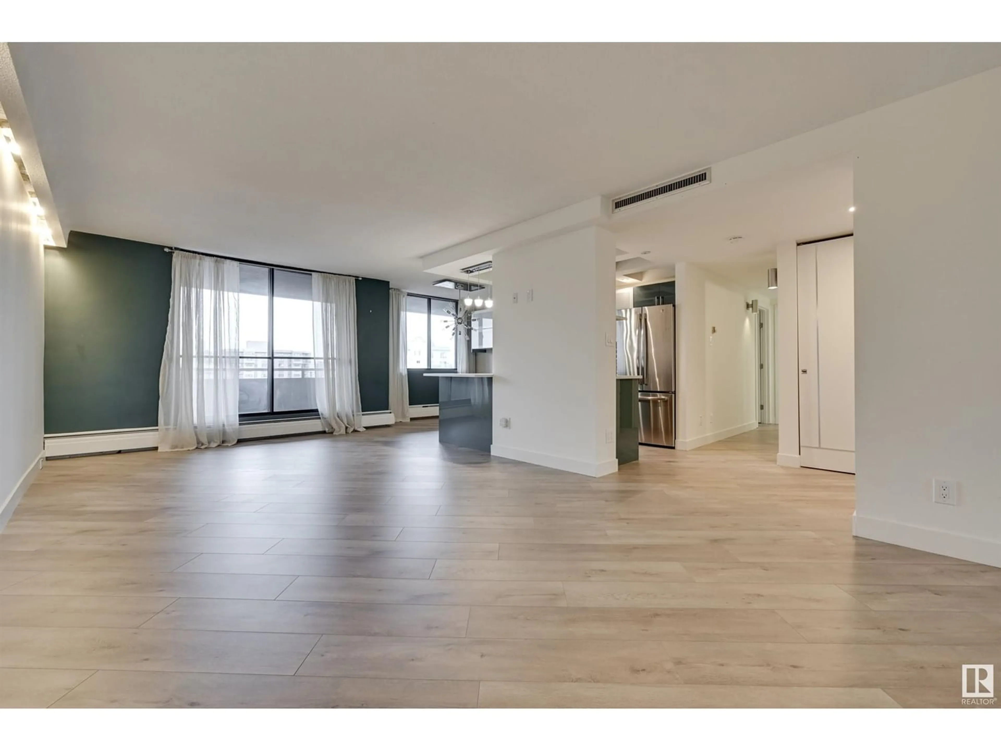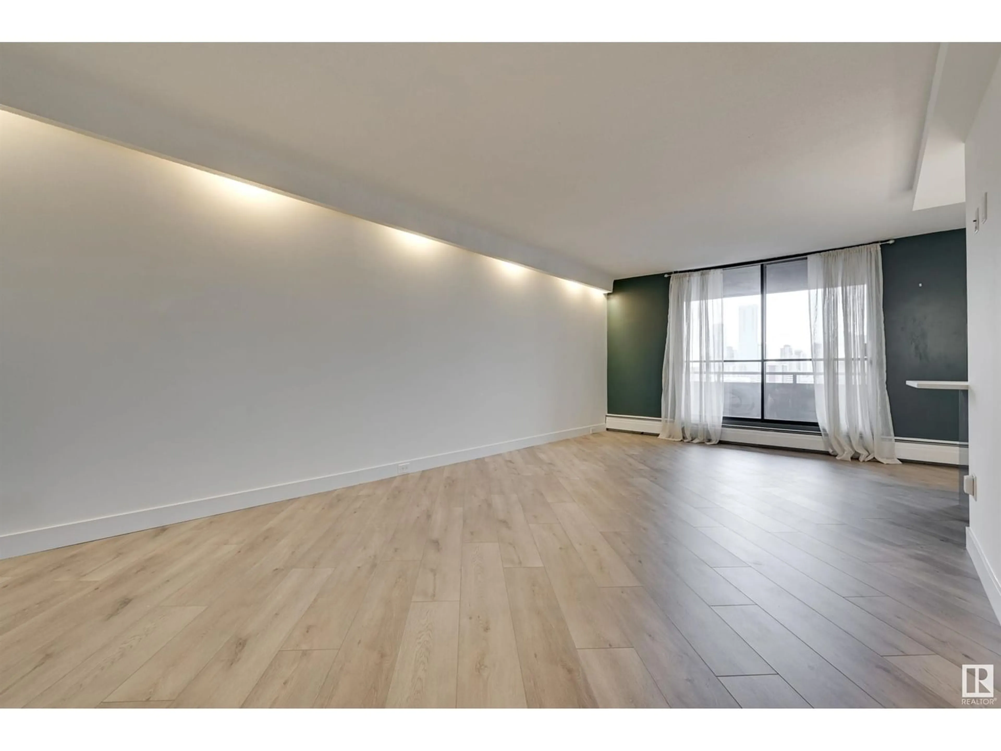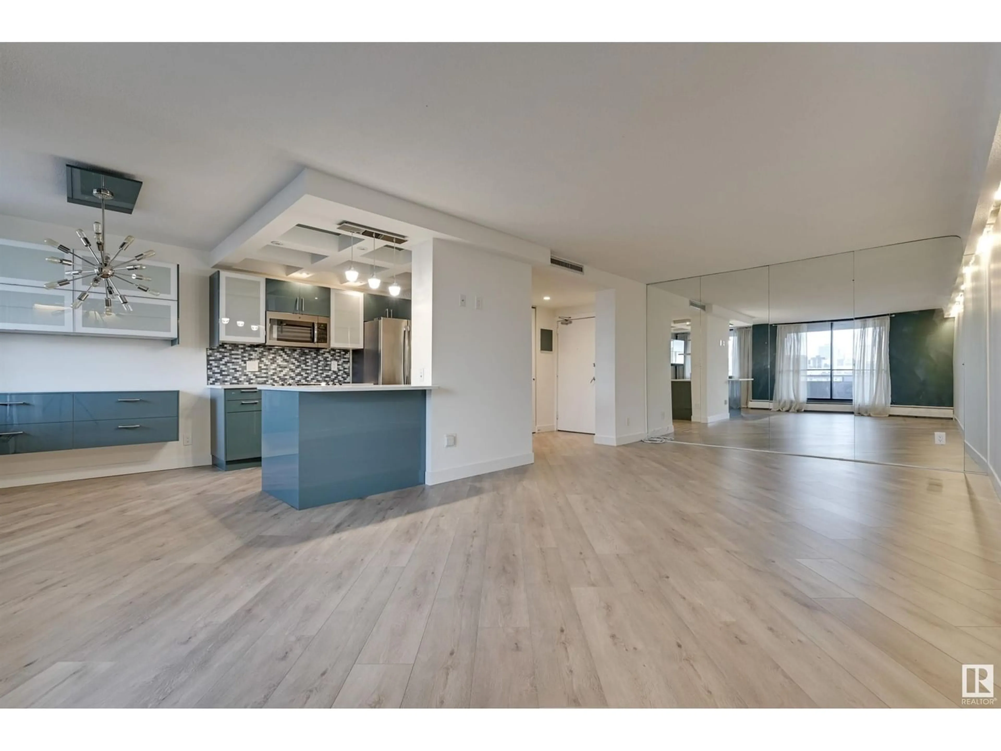#1504 10160 115 ST NW, Edmonton, Alberta T5K1T5
Contact us about this property
Highlights
Estimated ValueThis is the price Wahi expects this property to sell for.
The calculation is powered by our Instant Home Value Estimate, which uses current market and property price trends to estimate your home’s value with a 90% accuracy rate.Not available
Price/Sqft$254/sqft
Est. Mortgage$1,073/mo
Maintenance fees$794/mo
Tax Amount ()-
Days On Market315 days
Description
Fully renovated 2 bedroom 2 bathroom condo in the sought after Hyde Park. This suite has undergone a top to bottom renovation throughout! Opened up kitchen with quartz countertops, stainless steel appliances including beverage fridge, tile backsplash, and unique ceiling detail. Spacious living room and dining room with built in cabinets. There is laminate flooring and tile flooring throughout. Two full high end bathrooms with tile surround and rain-head showers. The huge balcony has expansive views including the downtown skyline. In suite laundry and AC! Titled underground heated parking stall included. Enjoy the most outstanding amenities including an outdoor pool, indoor pool, sauna, hot tub, tennis courts, an exercise room, a fully equipped social and recreation room, as well as a guest suite. Great location close to downtown, Brewery District, MacEwan University, and the River Valley. The condo fees cover ALL UTILITIES! Move in ready in this spectacular building. (id:39198)
Property Details
Interior
Features
Main level Floor
Living room
6.96 m x 3.66 mDining room
2.66 m x 2.29 mKitchen
2.6 m x 2.59 mPrimary Bedroom
5.5 m x 3.13 mExterior
Features
Parking
Garage spaces 1
Garage type Underground
Other parking spaces 0
Total parking spaces 1
Condo Details
Inclusions
Property History
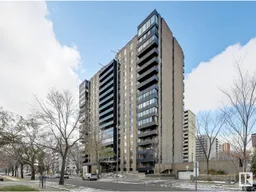 50
50
