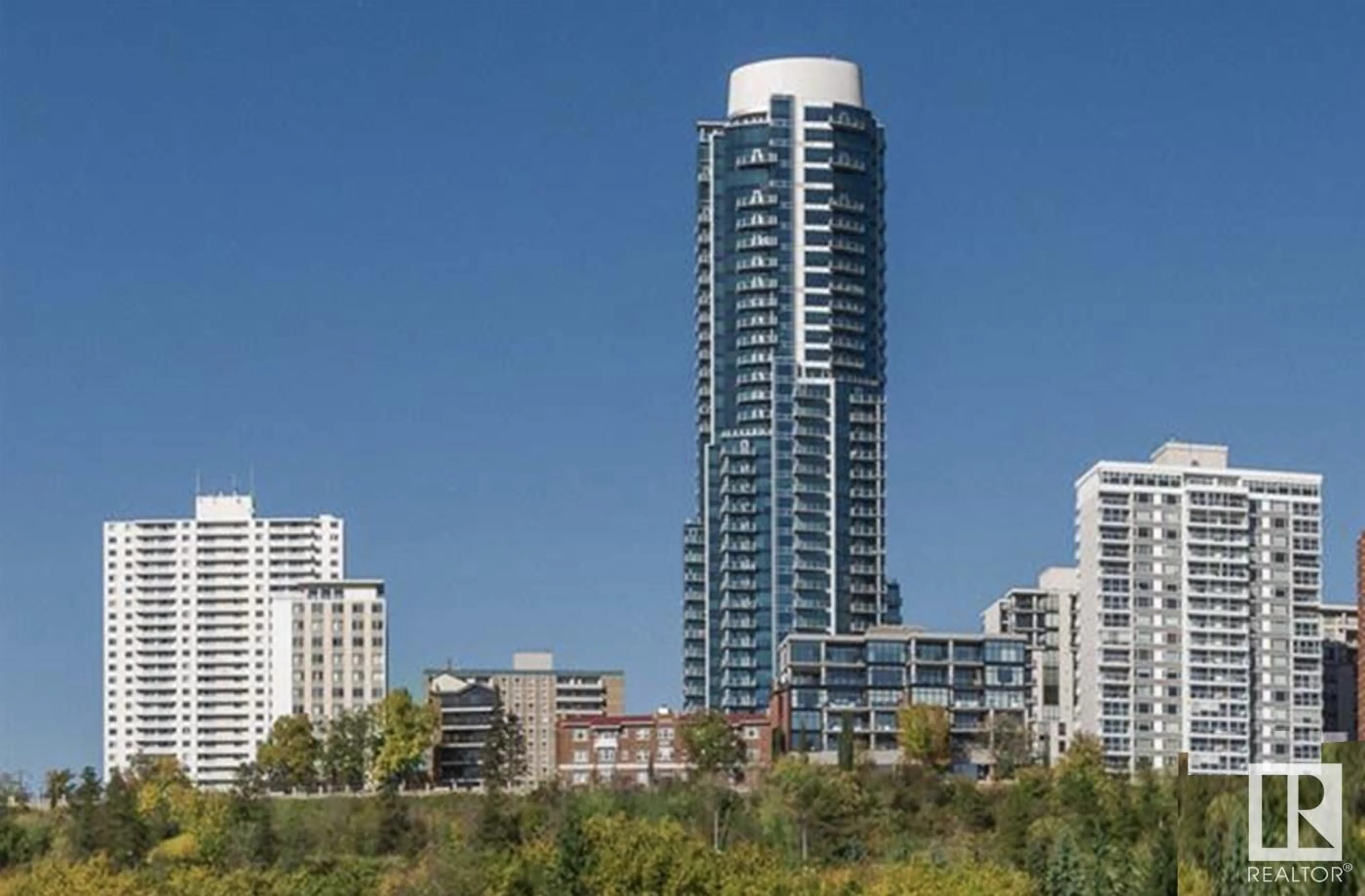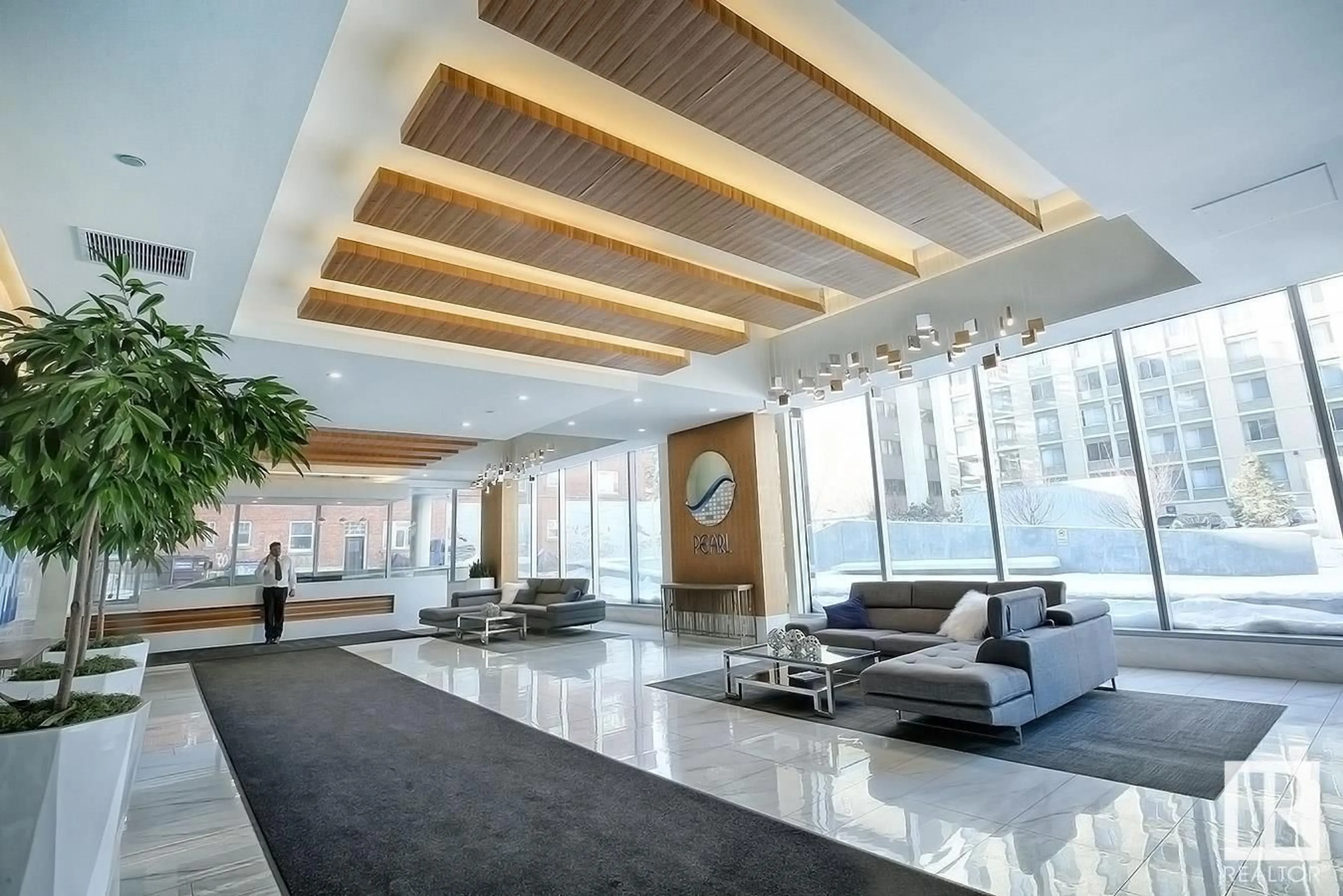#1502 11969 JASPER AV NW, Edmonton, Alberta T5K0P1
Contact us about this property
Highlights
Estimated ValueThis is the price Wahi expects this property to sell for.
The calculation is powered by our Instant Home Value Estimate, which uses current market and property price trends to estimate your home’s value with a 90% accuracy rate.Not available
Price/Sqft$431/sqft
Est. Mortgage$2,916/mo
Maintenance fees$1390/mo
Tax Amount ()-
Days On Market1 year
Description
Welcome to the Pearl Tower, offering SPECTACULAR RIVER VALLEY VIEWS from your 15th floor balconies. Prepare to be impressed the moment you walk into this luxurious building. Featuring 1572 sq.ft, this 2 bedroom residence offers a 16'x11 primary suite, with a stunning 5pc. ensuite complete with a steam & shower spa & a huge walk-in closet. The 2nd bedroom is 12'x14' with a gorgeous 4 pce. ensuite & a large walk-in closet. The kitchen offers numerous built-ins, high SS appliances & large island with quartz counters. The living room & dining area are a generous size & will accommodate large gatherings. Other features include, INSUITE LAUNDRY, 2 UNDERGROUND STALLS, 2 BALCONIES, 2 PCE POWDER ROOM, FITNESS ROOM, CAR WASH BAY, 24 HOUR CONCIERGE SERVICE & SECURITY, CENTRAL AIR & more. Some pics have been virtually staged to show you the versatility of this floor plan. You're going to love your new home! (id:39198)
Property Details
Interior
Features
Main level Floor
Living room
4.06 m x 4.12 mDining room
5.24 m x 4.14 mKitchen
2.72 m x 3.58 mDen
2.37 m x 2.22 mExterior
Parking
Garage spaces 2
Garage type -
Other parking spaces 0
Total parking spaces 2
Condo Details
Inclusions
Property History
 35
35

