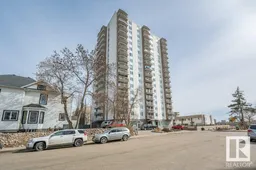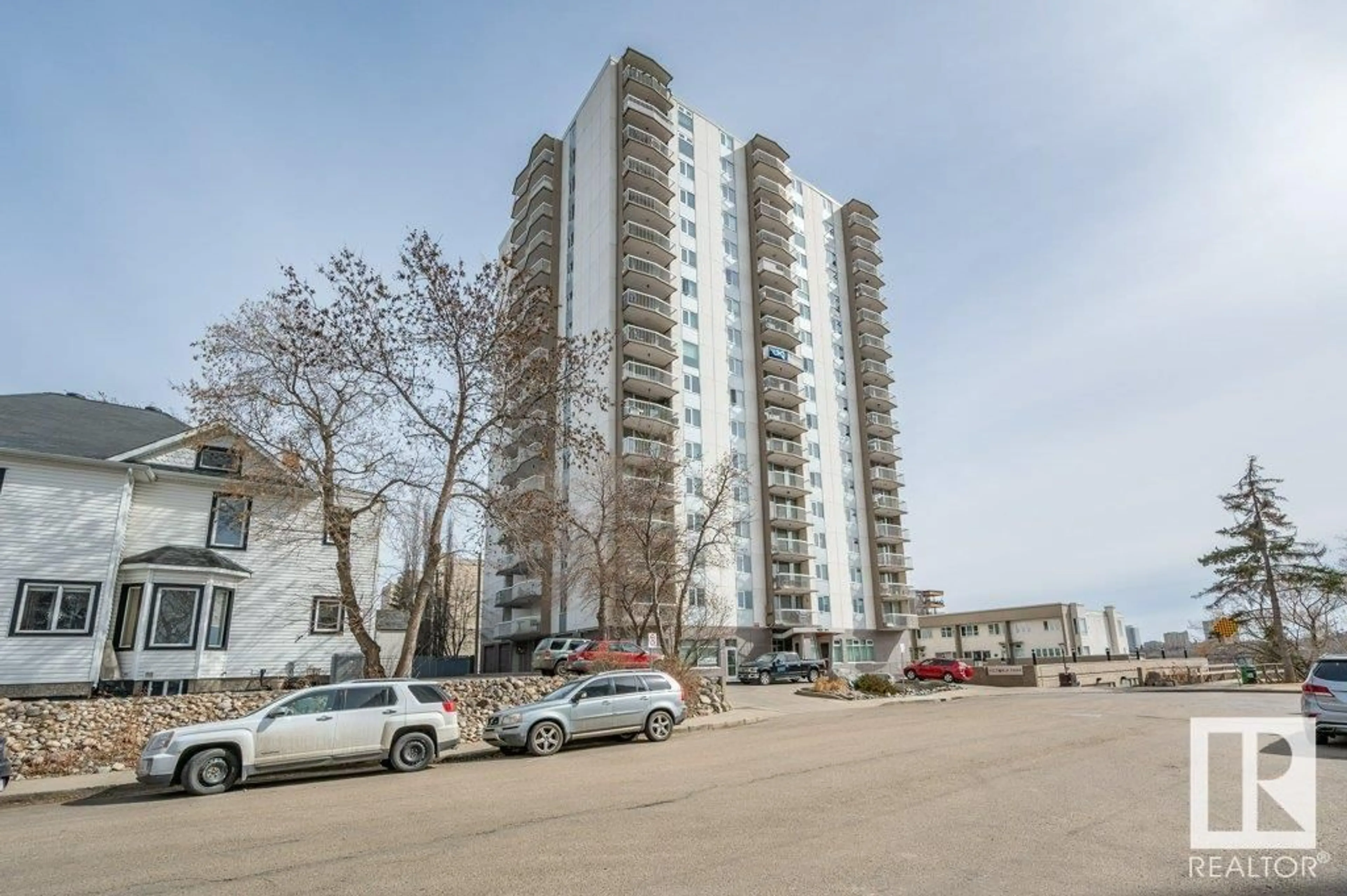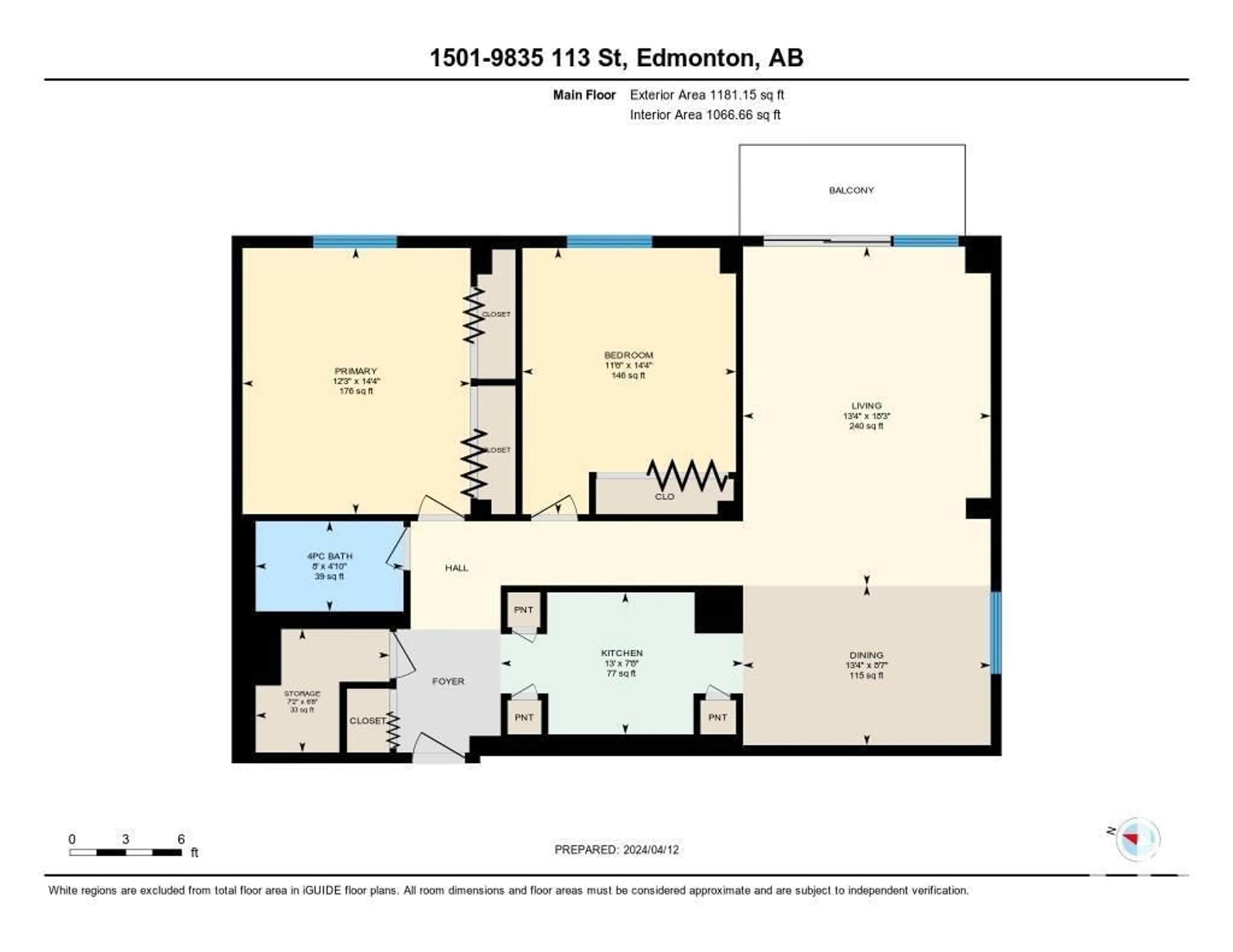#1501 9835 113 ST NW, Edmonton, Alberta T5K1N4
Contact us about this property
Highlights
Estimated ValueThis is the price Wahi expects this property to sell for.
The calculation is powered by our Instant Home Value Estimate, which uses current market and property price trends to estimate your home’s value with a 90% accuracy rate.Not available
Price/Sqft$168/sqft
Days On Market109 days
Est. Mortgage$771/mth
Maintenance fees$901/mth
Tax Amount ()-
Description
Welcome to your riverside retreat! This charming 2 bedroom, 1 bath condo offers serene living amidst picturesque river valley views from the 15th floor. While awaiting your updates, it boasts a large living/dining area with east & south exposure & a kitchen ready for your customization. Being a concrete building the unit is very peaceful. Same-floor laundry ensures convenience. Save money using the well-equipped gym with sauna & change rooms to cater to your wellness needs. Gather with ease on the top floor in the spacious meeting room, ideal for hosting events with a scenic view of the river valley below or step onto the expansive rooftop terrace for some fresh air. Whether basking in the sunlight or stargazing at night, the rooftop provides a serene oasis to embrace nature's beauty. Additionally, a large balcony with an east view & a charming courtyard invites your outdoor enjoyment. Utilities are included in the condo fees. Short walking distance to shopping, schools & the riverside trails. (id:39198)
Property Details
Interior
Features
Main level Floor
Dining room
2.62 m x 4.06 mKitchen
2.33 m x 3.98 mPrimary Bedroom
4.37 m x 3.74 mBedroom 2
4.37 m x 3.51 mExterior
Parking
Garage spaces 1
Garage type -
Other parking spaces 0
Total parking spaces 1
Condo Details
Inclusions
Property History
 57
57

