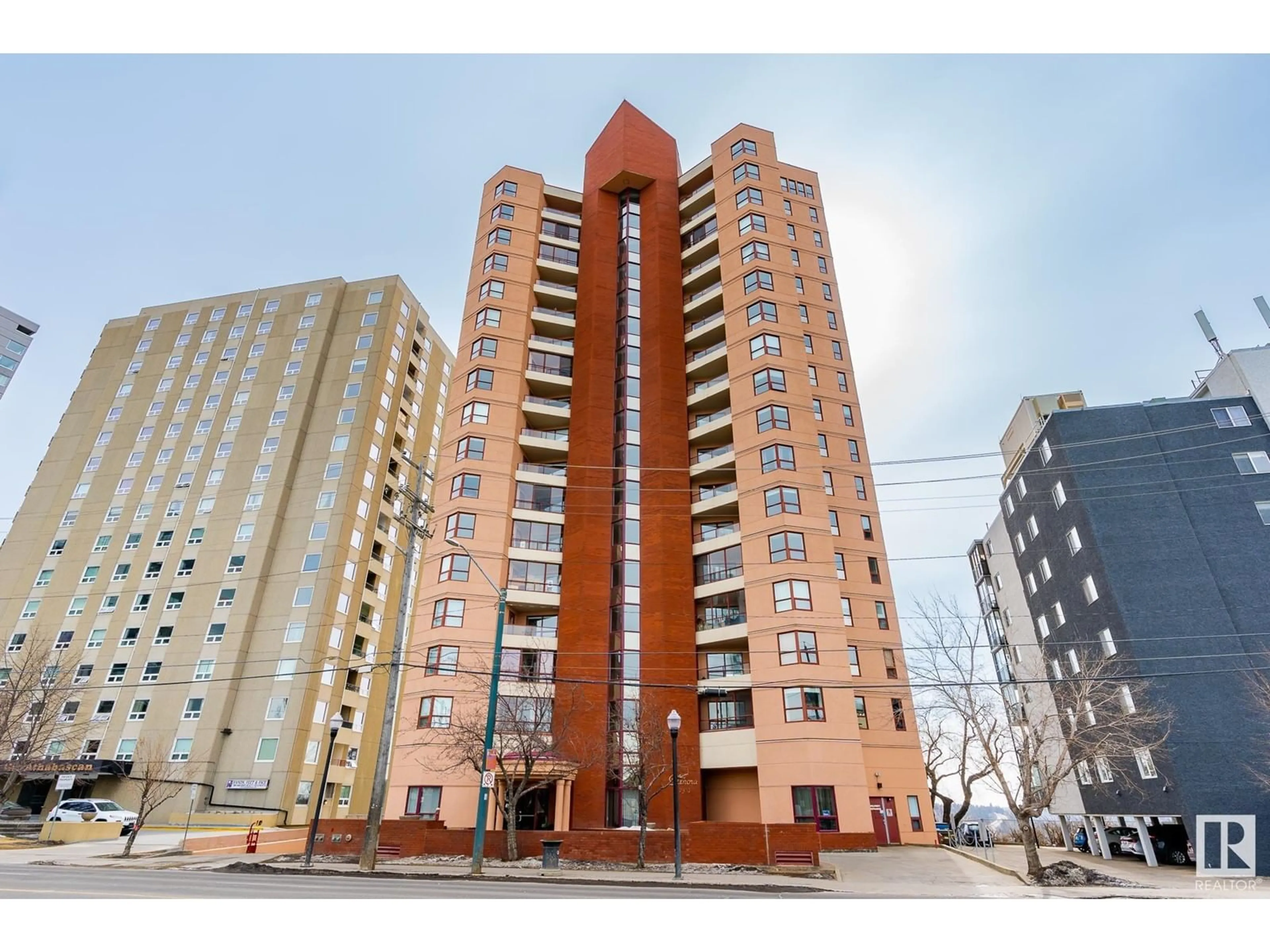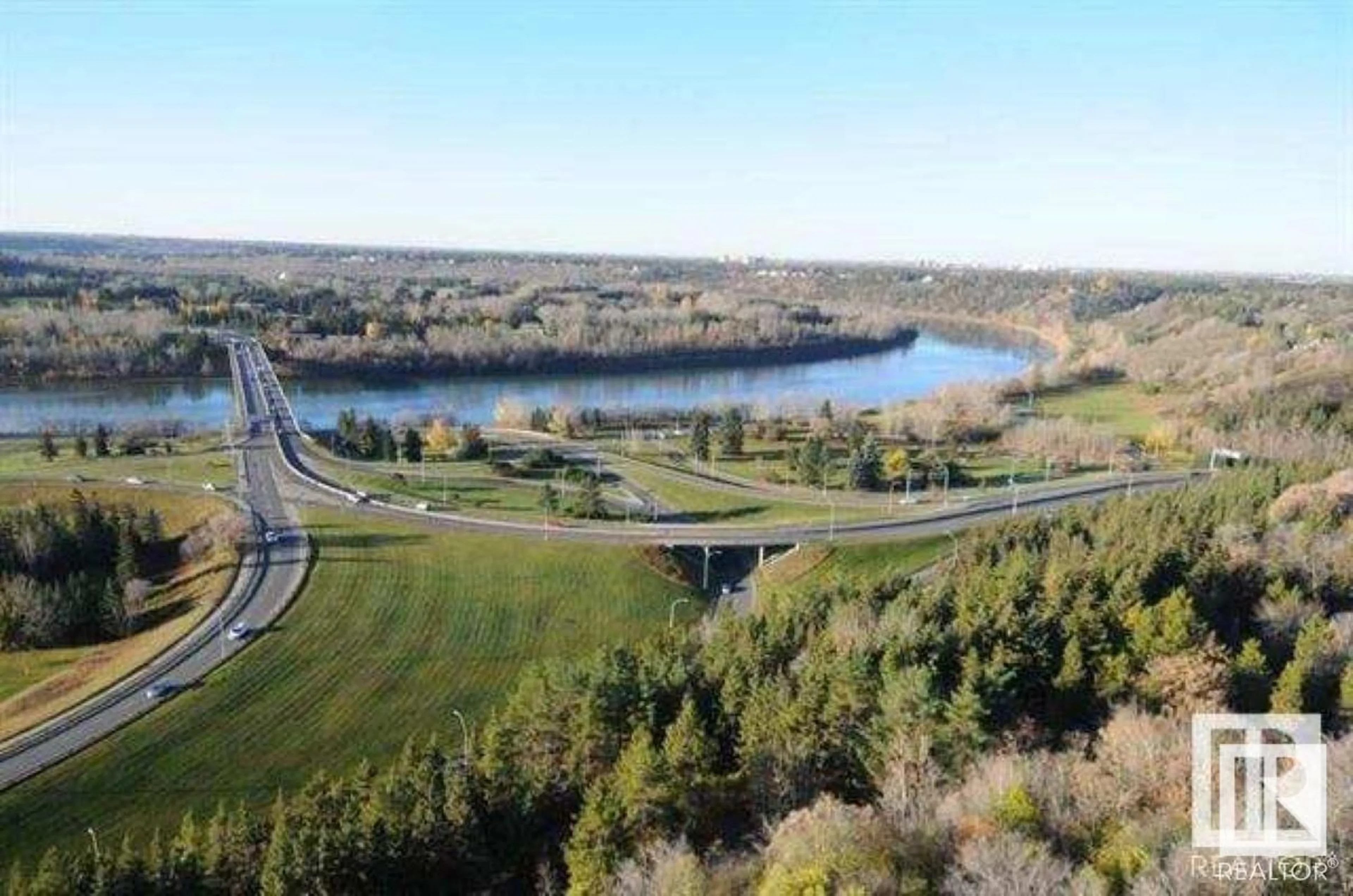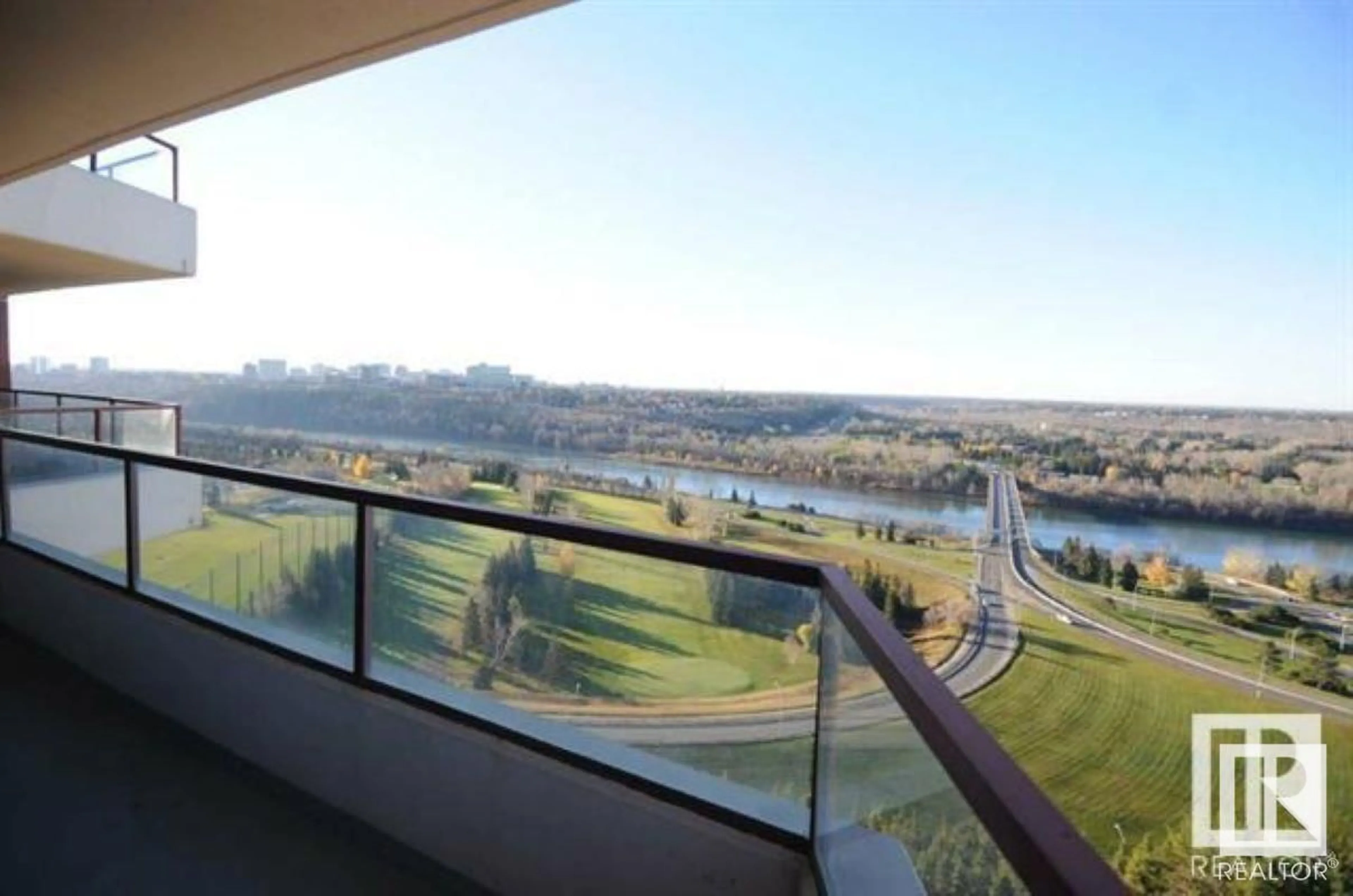#1403 12319 JASPER AV NW, Edmonton, Alberta T5N4A7
Contact us about this property
Highlights
Estimated ValueThis is the price Wahi expects this property to sell for.
The calculation is powered by our Instant Home Value Estimate, which uses current market and property price trends to estimate your home’s value with a 90% accuracy rate.Not available
Price/Sqft$288/sqft
Est. Mortgage$1,499/mo
Maintenance fees$863/mo
Tax Amount ()-
Days On Market159 days
Description
Welcome to The Glenora in the heart of downtown Edmonton and is a 45+ building. Offering views of the river valley & downtown from every room of this 1209 sqft apartment style condo. There are 2 bedroom, 2 bathrooms and 2 balconies to enjoy the views from the 14th floor. The large south facing balcony has gas hook-up and the north facing balcony is off the primary bedroom. Features include floor to ceiling windows in the living room area & A/C. The eat in kitchen is airy and fresh with white cabinetry and an attached dining room that could be used as a den for those who work from home. The spacious primary bedroom has a large walk-in closet and ensuite with Jacuzzi tub, dual vanity, and a stand-up shower. There is also in suite laundry, in suite storage rm and 1 titled underground, heated parking stall. The amenities in the building includes social rm, exercise rm, huge patio facing the golf course for socializing and BBQ and underground parking for guests. Condo fees include all utilities plus cable. (id:39198)
Property Details
Interior
Features
Main level Floor
Living room
3.92 m x 4.78 mDining room
3.1 m x 3.2 mKitchen
3.1 m x 4.3 mFamily room
3.38 m x 3.01 mExterior
Parking
Garage spaces 1
Garage type -
Other parking spaces 0
Total parking spaces 1
Condo Details
Inclusions
Property History
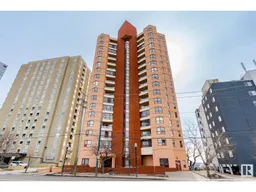 48
48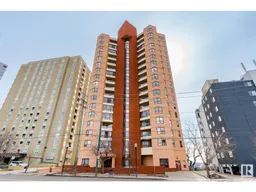 48
48
