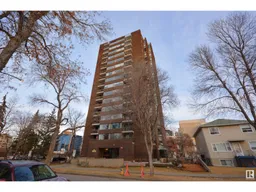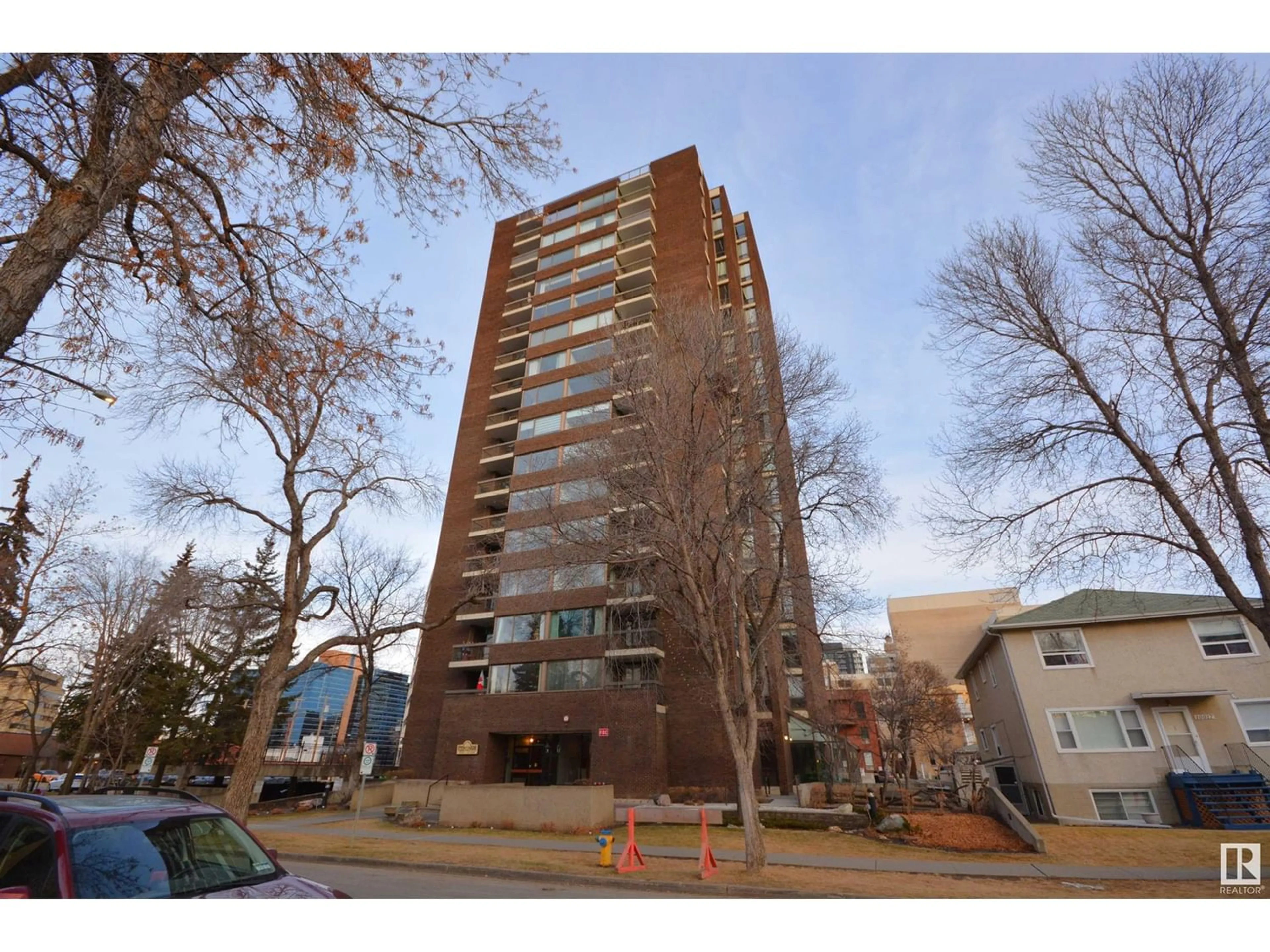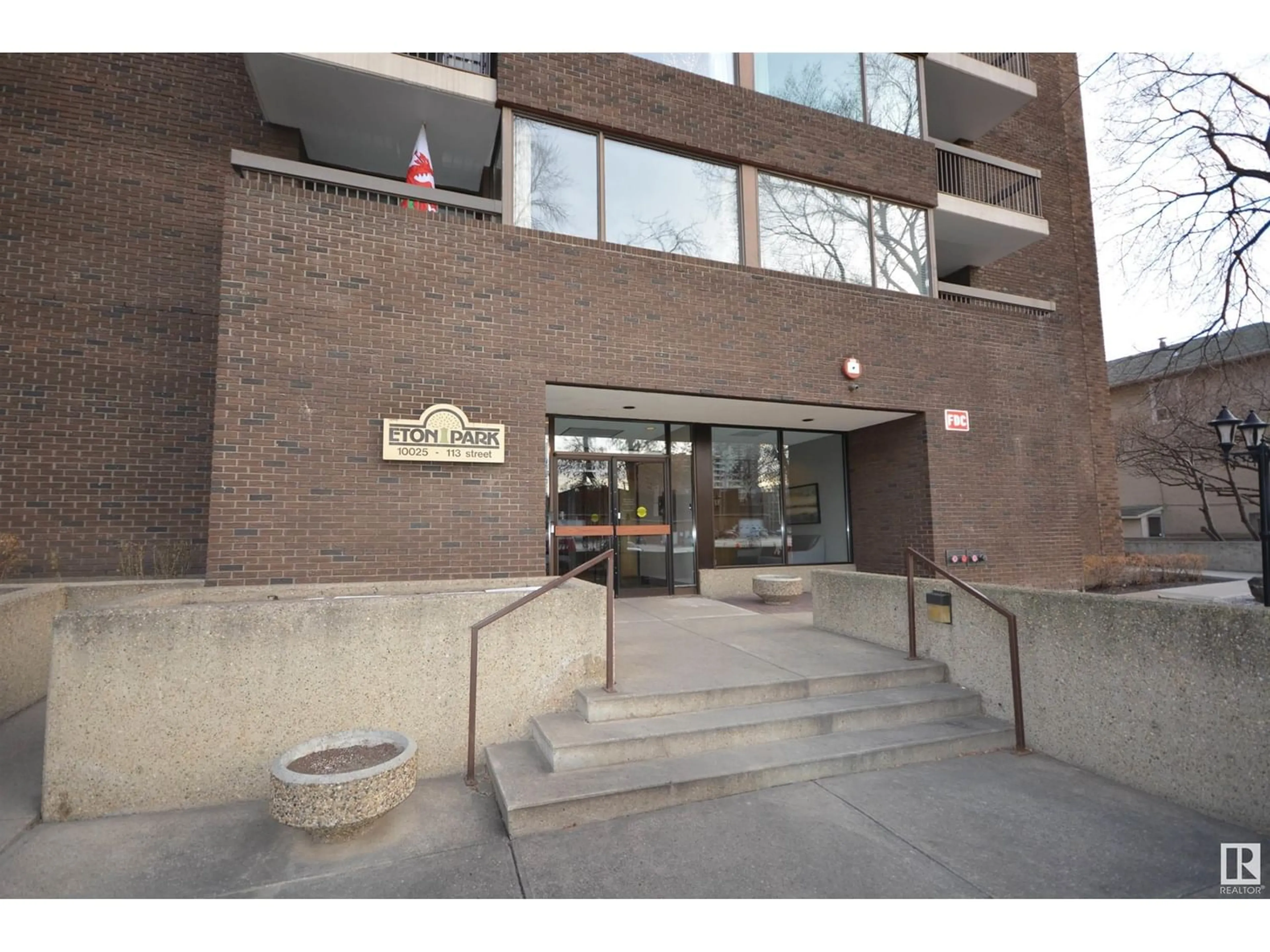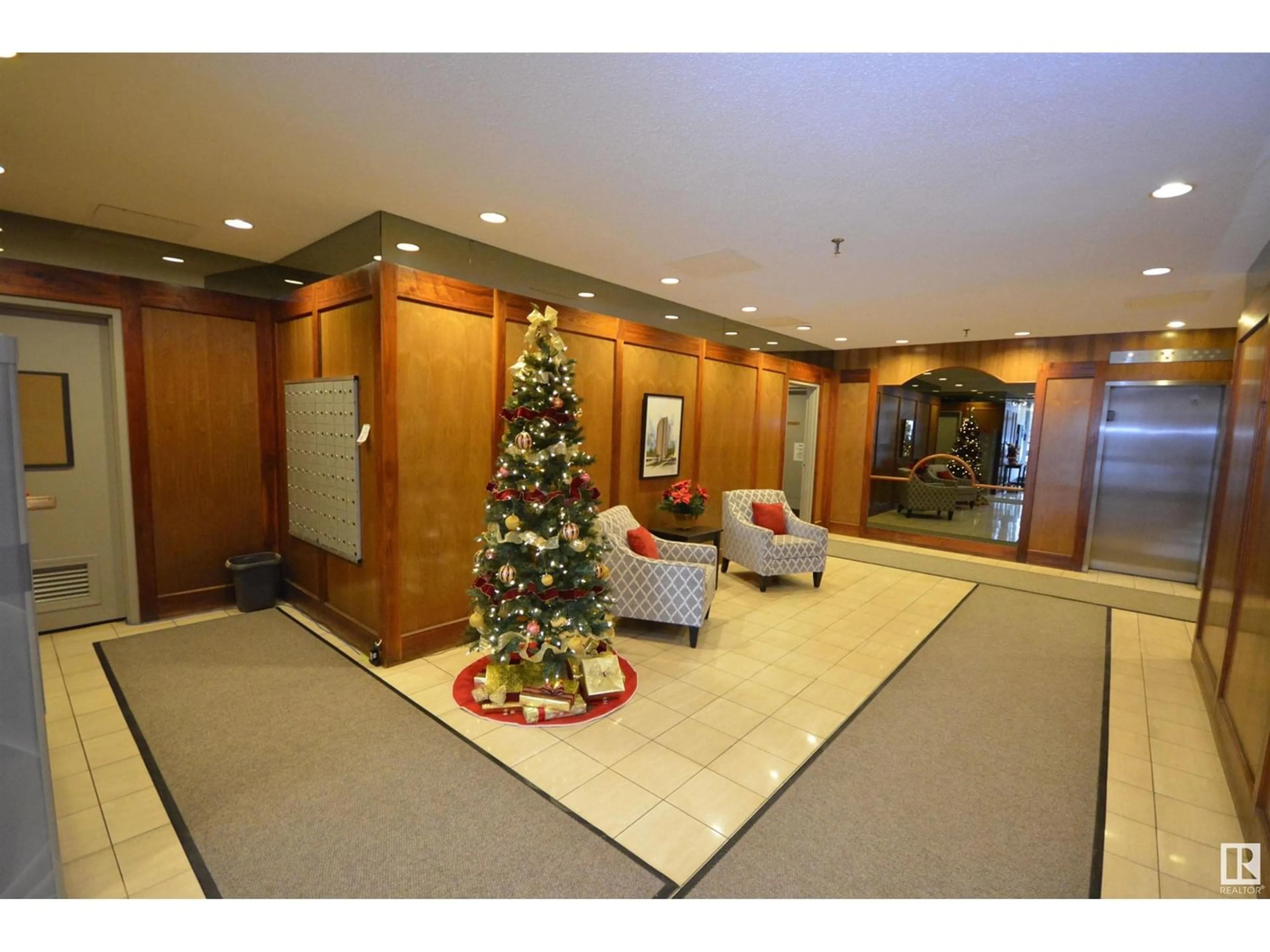#1402 10025 113 ST NW, Edmonton, Alberta T5K2K8
Contact us about this property
Highlights
Estimated ValueThis is the price Wahi expects this property to sell for.
The calculation is powered by our Instant Home Value Estimate, which uses current market and property price trends to estimate your home’s value with a 90% accuracy rate.Not available
Price/Sqft$185/sqft
Est. Mortgage$1,073/mo
Maintenance fees$928/mo
Tax Amount ()-
Days On Market324 days
Description
Welcome to this stunning 14TH FLOOR CONDO WITH A BEAUTIFUL WEST FACING VIEW. With OVER 1340 SQFT OF LIVING SPACE, this spacious unit offers ultimate comfort and convenience. The Kitchen offers plenty of space and storage and opens onto the large bright dinning room which opens onto the huge living/family room with access to the balcony! Enjoy the luxury of having 2 PARKING STALLS (one underground heated with storage, the other is covered and has a plug in), ensuring ease and accessibility. The fan coil system allows for PRECISE CONTROL OVER HEATING AND COOLING, ensuring your comfort year-round. Inside, you will find 2 BEDROOMS AND 2 FULL BATHS and large storage room, providing ample space for you and your loved ones. The primary suite is exceptionally large and features its own ensuite for added privacy. Conveniently located CLOSE TO THE LRT, RESTAURANTS, AND THE RIVER VALLEY, this condo offers a lifestyle of convenience and leisure. Upgrades include main bath and newer flooring. (id:39198)
Property Details
Interior
Features
Main level Floor
Utility room
Kitchen
Bedroom 2
Living room
Exterior
Parking
Garage spaces 2
Garage type -
Other parking spaces 0
Total parking spaces 2
Condo Details
Inclusions
Property History
 34
34


