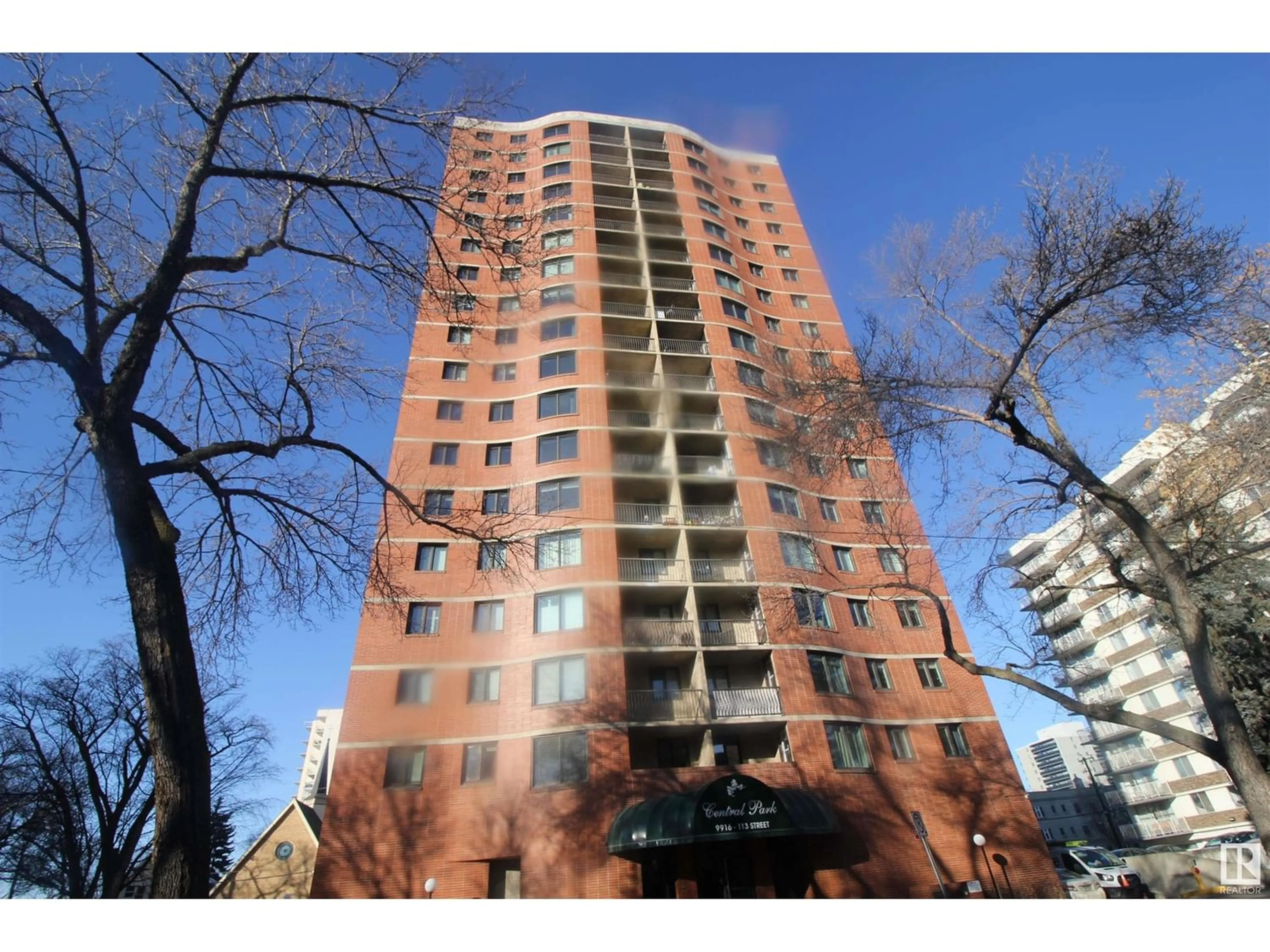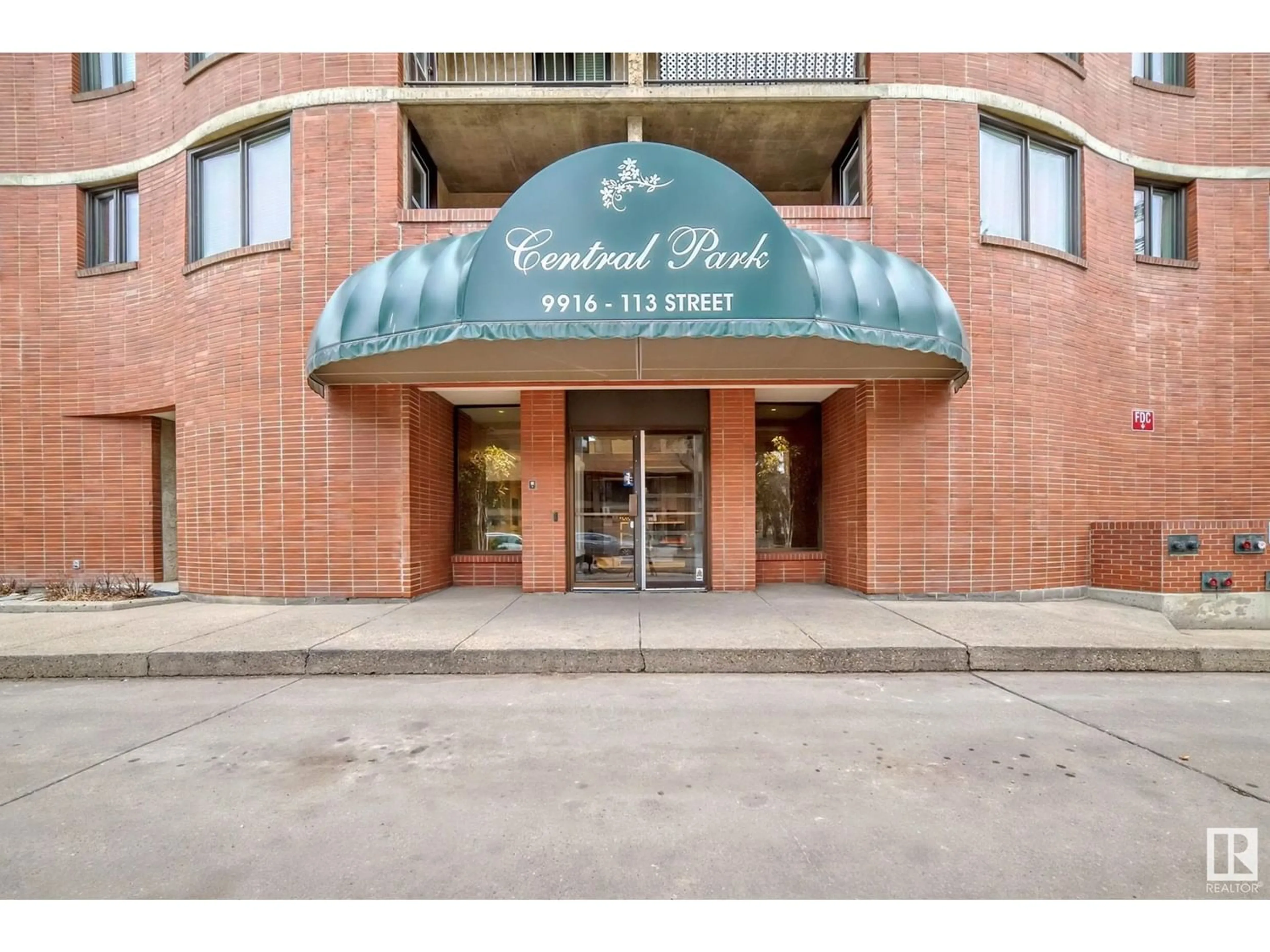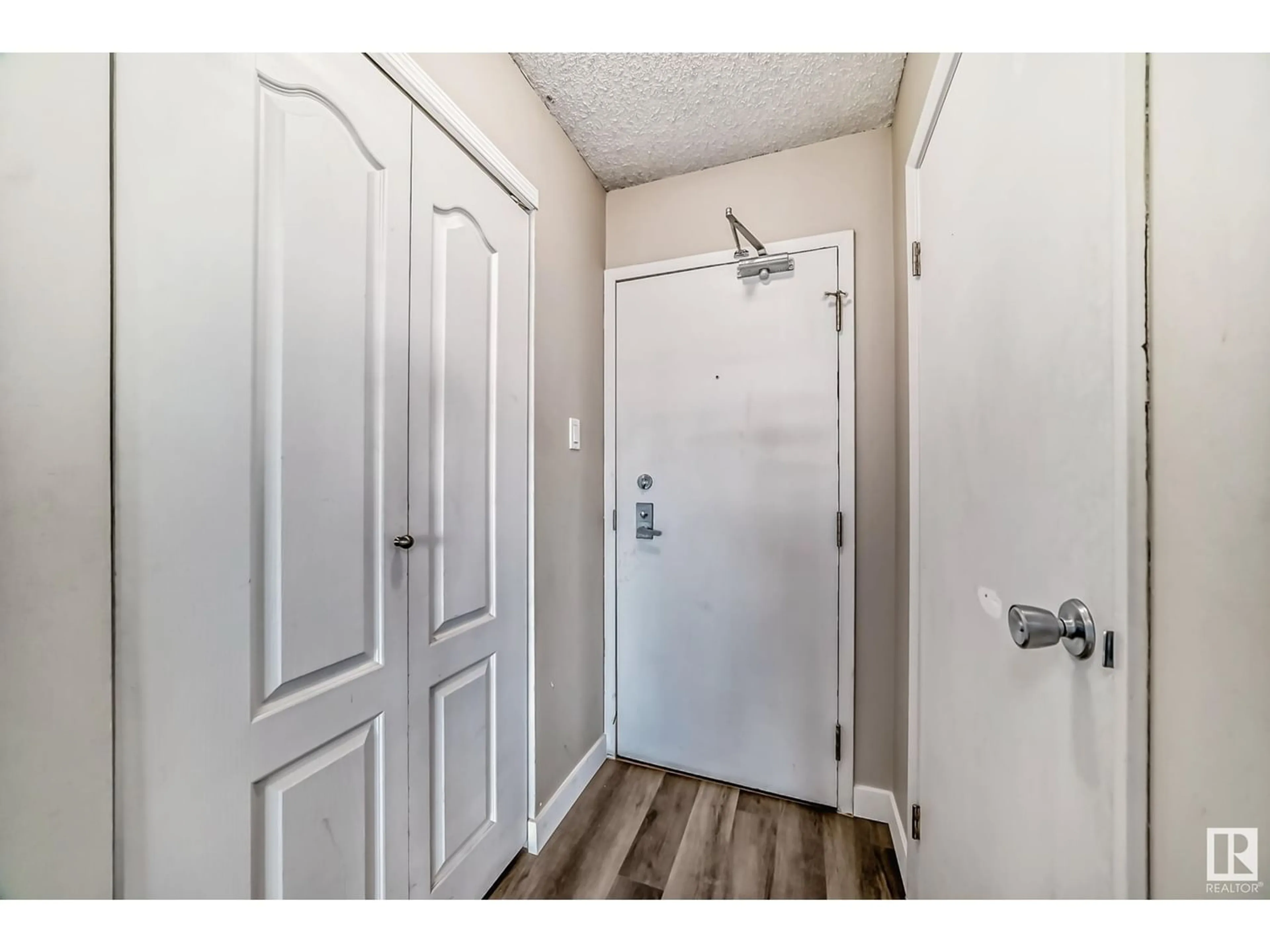#1205 9916 113 ST NW, Edmonton, Alberta T5K2N3
Contact us about this property
Highlights
Estimated ValueThis is the price Wahi expects this property to sell for.
The calculation is powered by our Instant Home Value Estimate, which uses current market and property price trends to estimate your home’s value with a 90% accuracy rate.Not available
Price/Sqft$213/sqft
Est. Mortgage$760/mo
Maintenance fees$778/mo
Tax Amount ()-
Days On Market176 days
Description
Premium suite in Central Park (9916-113 st) Adult living with no pets allowed. Recent upgrades include vinyl plank flooring and built in dishwasher. Beautiful west view of RIVER VALLEY. Underground stall #54.Enjoy a million dollar view of the river valley from this fantastic central Edmonton location! River valley parks and trails are close by and Central Park has its own green space adjacent to the building as well! Central Park is just a 7 minute walk to Government Centre LRT station, a 15 minute walk to the Legislature, a 16 minute bike ride to NAIT, just a 7 minute bike ride to the U of A or MacEwan University, and a quick 15 minute LRT ride to Churchill Square. This well-planned unit has 2 bedrooms and 2 full baths and an unobstructed southwest view of Victoria golf course! The building has had many upgrades in recent years including elevators, parkade, windows, and renovation of common space (id:39198)
Property Details
Interior
Features
Main level Floor
Bedroom 2
Primary Bedroom
Condo Details
Inclusions
Property History
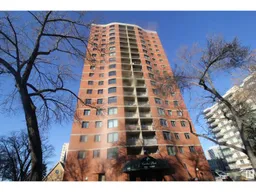 29
29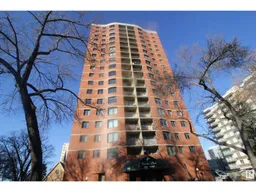 29
29
