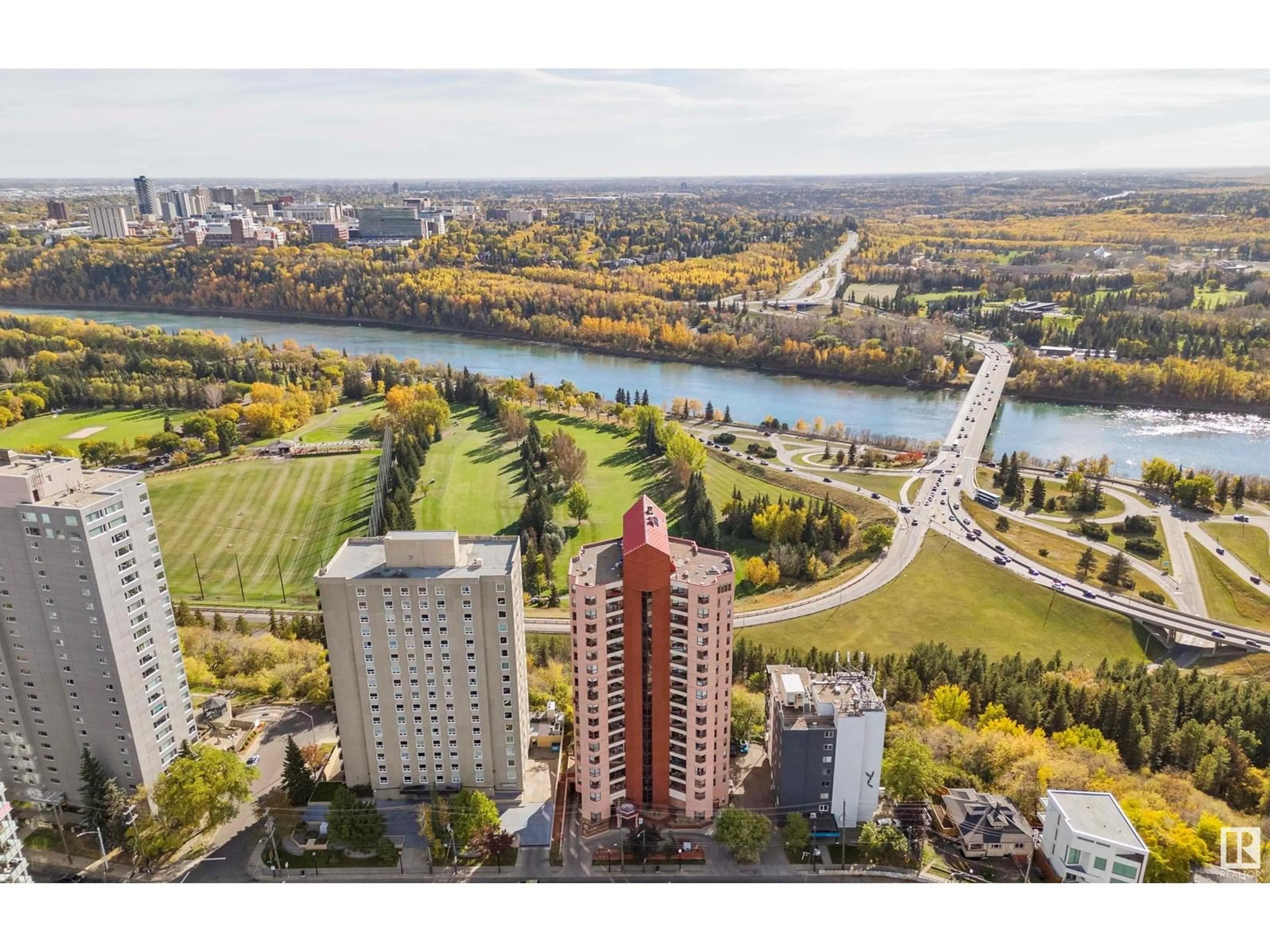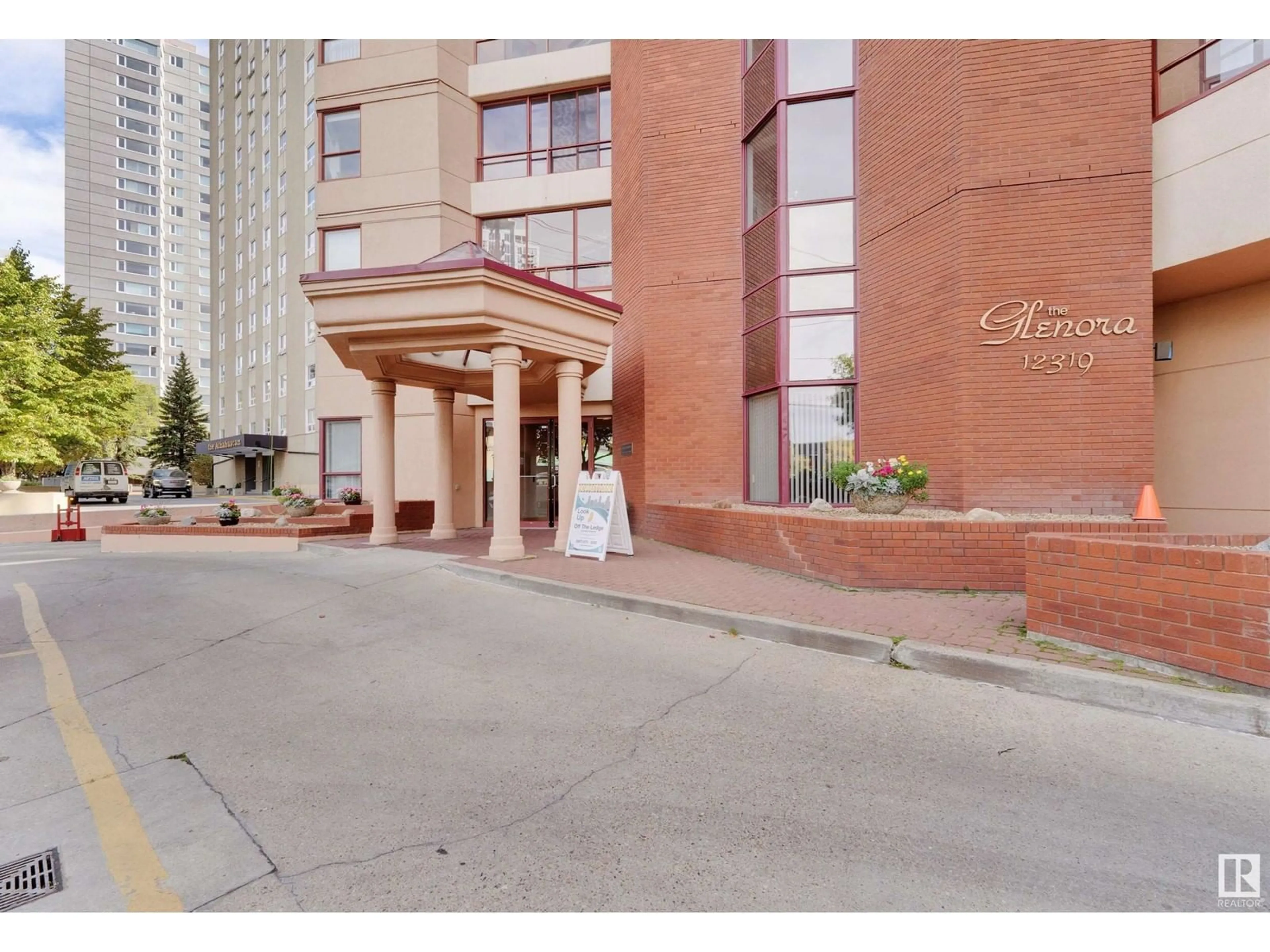#1203 12319 JASPER AV NW, Edmonton, Alberta T5N4A7
Contact us about this property
Highlights
Estimated ValueThis is the price Wahi expects this property to sell for.
The calculation is powered by our Instant Home Value Estimate, which uses current market and property price trends to estimate your home’s value with a 90% accuracy rate.Not available
Price/Sqft$291/sqft
Est. Mortgage$1,503/mo
Maintenance fees$853/mo
Tax Amount ()-
Days On Market44 days
Description
Style+charm welcomes you to this immaculate TWO bedroom,TWO bathroom condo with magnificent views of the city's River Valley.The spacious living room offers rich laminate floors+wall to wall windows.The inviting kitchen has been opened w/wall cutouts+offers ample cabinets,some newer appliances,corian counters+a garden door to the enclosed balcony.The beautiful balcony offers the most gorgeous south facing panoramic views of the River Valley that will leave you breathless.The separate dining area is the perfect place to host family dinner or can easily be changed to a den.The primary bedroom is a dream w/a 4pc ensuite,walk-in closet (w/built in safe)+a second balcony.Completing this unit is another bedroom,3pc bath,laundry+storage room.Other features:A/C+Underground Parking.This 45+ building is well maintained+offers a social+exercise room.Walking distance to shops,restaurants,The Brewery District,the River Valley+transit.Urban living has never felt so FABULOUS!Your dream condo awaits! (id:39198)
Property Details
Interior
Features
Main level Floor
Living room
6.93 m x 6.06 mDining room
3.41 m x 3.27 mPrimary Bedroom
4.59 m x 4.34 mBedroom 2
3.1 m x 3.41 mExterior
Parking
Garage spaces 1
Garage type Underground
Other parking spaces 0
Total parking spaces 1
Condo Details
Inclusions
Property History
 49
49

