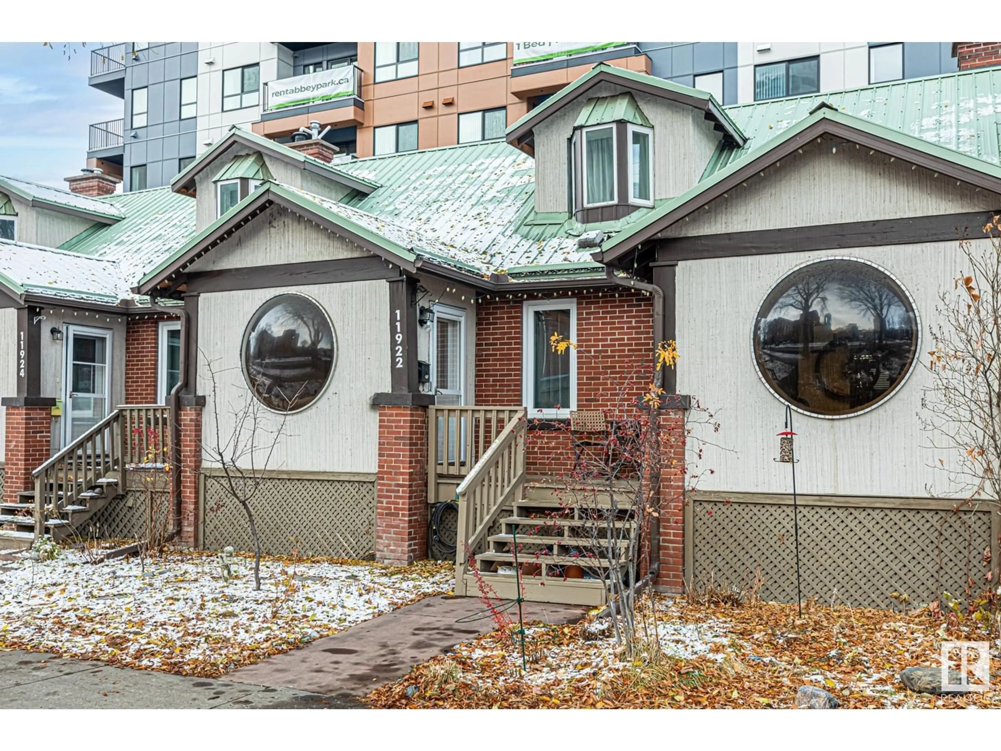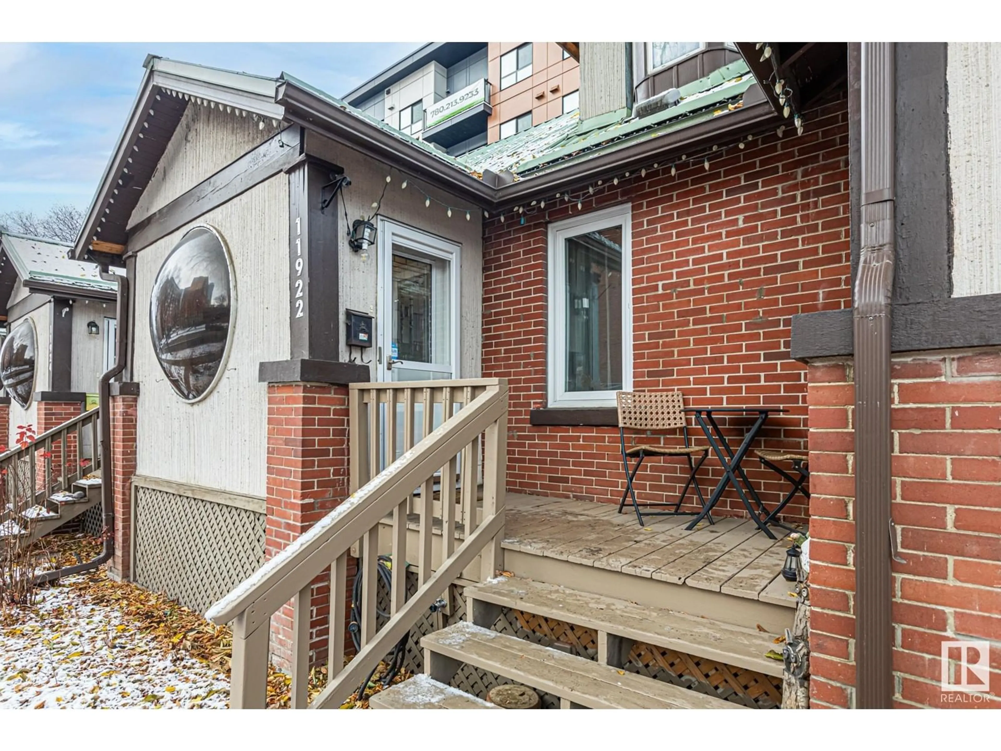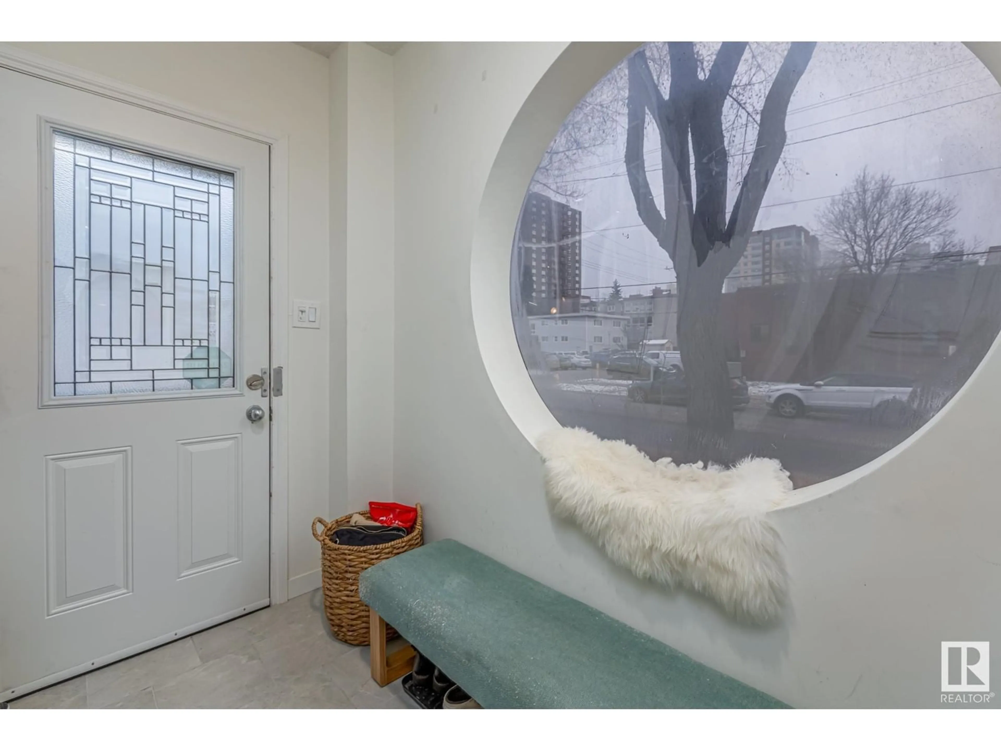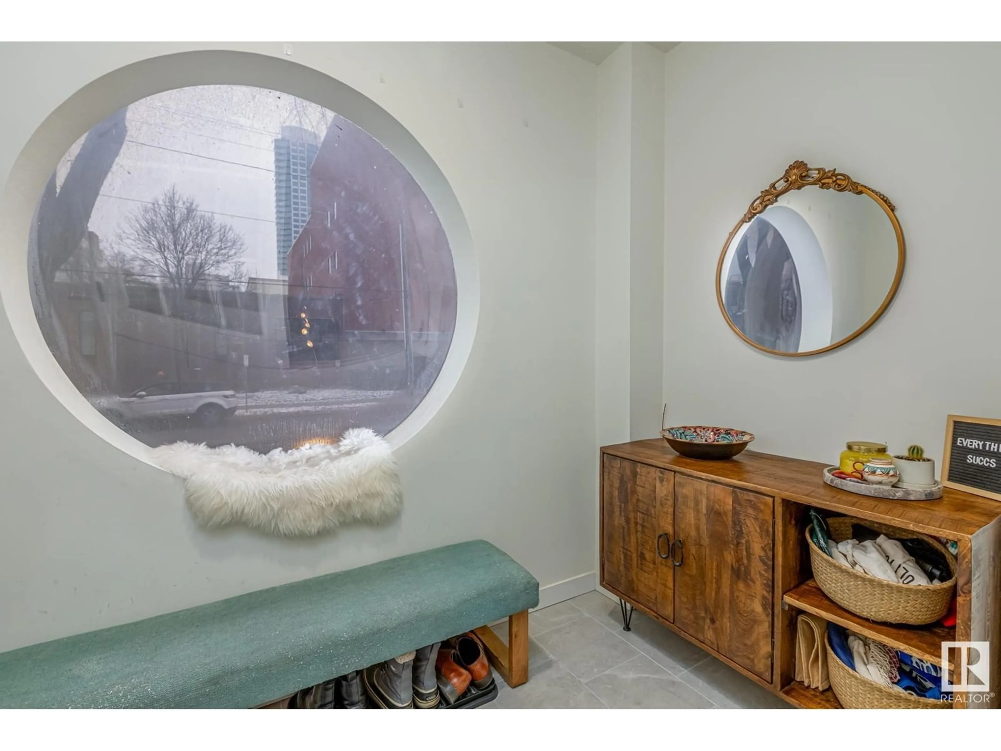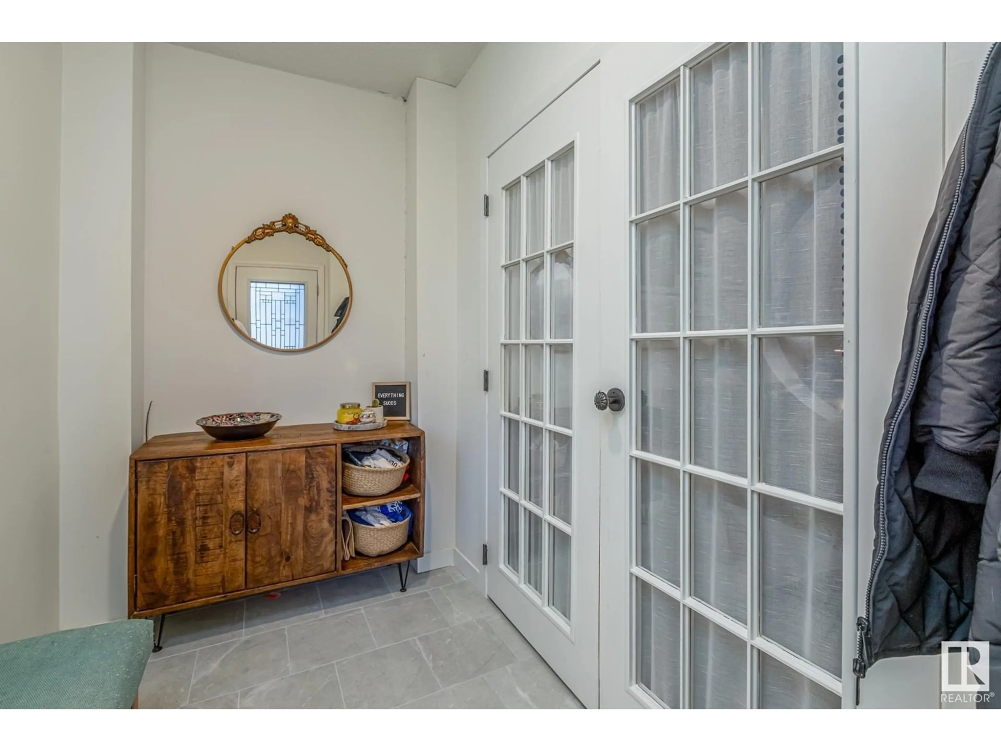11922 102 AV NW, Edmonton, Alberta T5K0R7
Contact us about this property
Highlights
Estimated ValueThis is the price Wahi expects this property to sell for.
The calculation is powered by our Instant Home Value Estimate, which uses current market and property price trends to estimate your home’s value with a 90% accuracy rate.Not available
Price/Sqft$442/sqft
Est. Mortgage$1,563/mo
Maintenance fees$606/mo
Tax Amount ()-
Days On Market95 days
Description
Live in a piece of history! This FULLY RENOVATED 'Bubble House' is looking for a new owner. COMPLETELY UPGRADED, with a new high efficiency furnace (2020), Hot water tank (2021), main sewer stack (2021), Foundation work (2023), NEW kitchen, including all kitchen appliances, Quartz countertops and luxury vinyl flooring, complimented by an adorably upgraded main floor bathroom and a completely spray foam insulated, partially finished basement. It's not just the owner that's been busy, the condo board has been diligent with their upgrades, including new drain lines (interior and exterior, for two of 7 so far including this unit) with backflow valves, structural work, Metal Roof (2014) and vinyl windows! This historic building is both charming and well maintained. Walking distance to Oliver Exchange, Paul Kane Park, City Market, & Odd Company brewery! 102nd is a quiet, tree-lined, one-way avenue with a protected bike-lane. This is a MUST SEE! (id:39198)
Property Details
Interior
Features
Upper Level Floor
Primary Bedroom
Condo Details
Amenities
Vinyl Windows
Inclusions
Property History
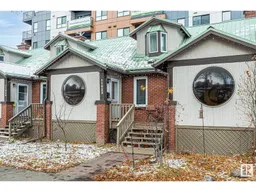 56
56
