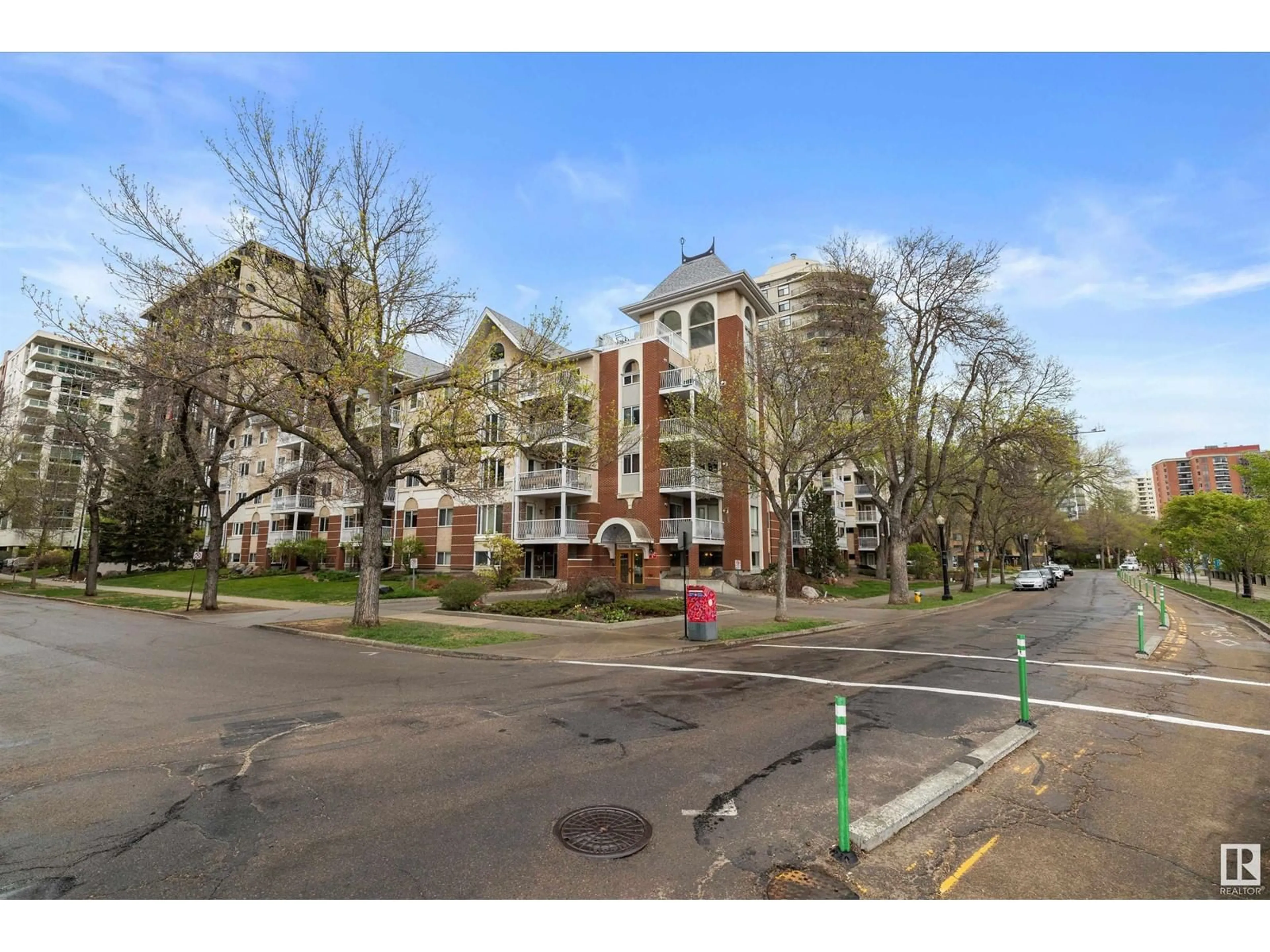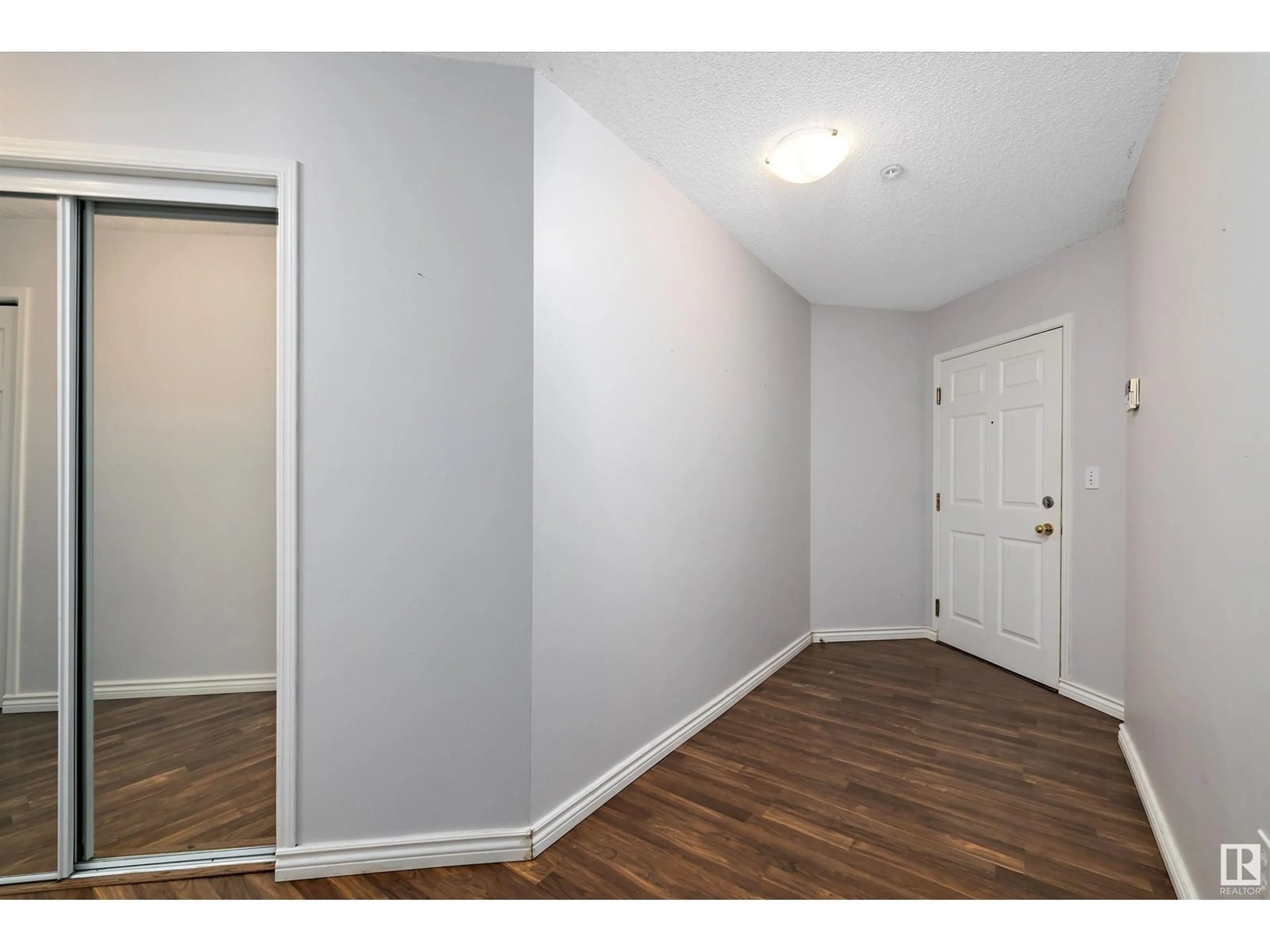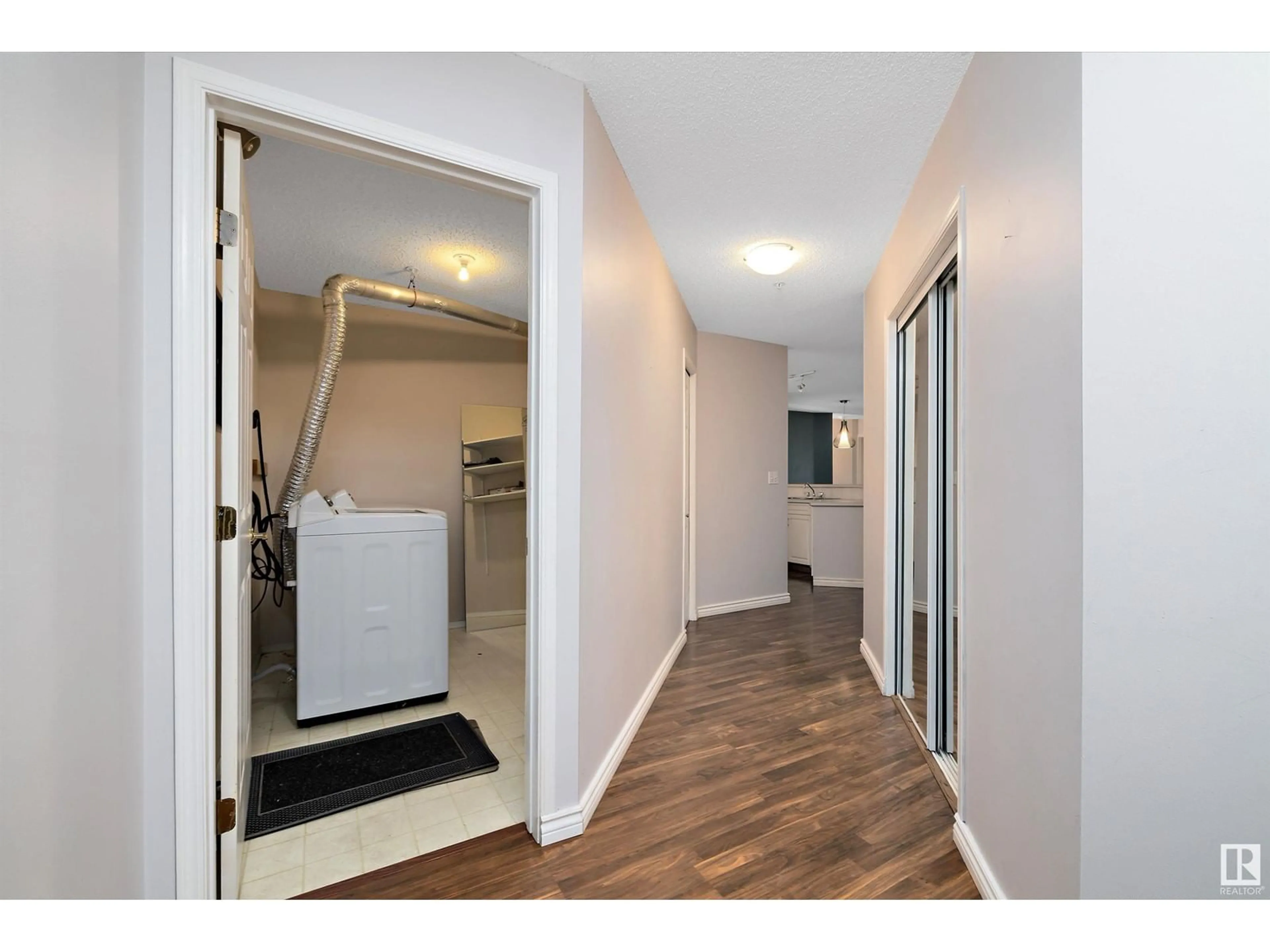#114 11716 100 AV NW, Edmonton, Alberta T5K2G3
Contact us about this property
Highlights
Estimated ValueThis is the price Wahi expects this property to sell for.
The calculation is powered by our Instant Home Value Estimate, which uses current market and property price trends to estimate your home’s value with a 90% accuracy rate.Not available
Price/Sqft$209/sqft
Est. Mortgage$1,026/mo
Maintenance fees$533/mo
Tax Amount ()-
Days On Market31 days
Description
LOCATED ON THE HIGHLY DESIRED, AND VERY SOUGHT AFTER VICTORIA PROMENADE, THIS 2 BED & 2 BATH UNIT PROVIDES GREAT VIEWS AND EVEN BETTER AMBIANCE. Have the DOWNTOWN CORE and The RIVER VALLEY all at YOUR DOORSTEP; TRULY THE BEST OF BOTH WORLDS. This unit offers a VERY SPACIOUS FLOOR PLAN, LAMINATE FLOORING, LARGE BEDROOMS, AND TONNES of STORAGE. Living room features a CORNER GAS FIREPLACE perfect for our long and cold Edmonton winter's and SOOTH FACING VIEWS OF THE PROMENADE & RIVER VALLEY. Kitchen is spacious and offers a TILE BACK-SPLASH as well as a raised EATING BAR. Dining area is EXTREMELY SPACIOUS and PERFECT FOR ENTERTAINING and large family gatherings. The MASTER BEDROOM features a LARGE WALK-IN CLOSET, 4 PIECE ENSUITE and offers ACCESS TO THE PATIO as well. Walking distance to the shops on 124 STREET, THE BREWERY DISTRICT, MACEWAN UNIVERSITY, THE ROYAL GLENORA CLUB and only a short hike across the river to WHYTE AVE and THE UNIVERSITY OF ALBERTA. Storage locker provided as well. (id:39198)
Property Details
Interior
Features
Main level Floor
Living room
3.96 m x 3.98 mDining room
2.65 m x 3.76 mKitchen
3.01 m x 2.56 mPrimary Bedroom
6.52 m x 3.3 mExterior
Parking
Garage spaces 1
Garage type -
Other parking spaces 0
Total parking spaces 1
Condo Details
Inclusions
Property History
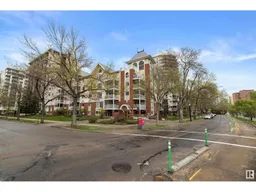 36
36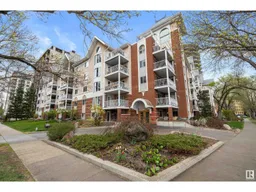 36
36
