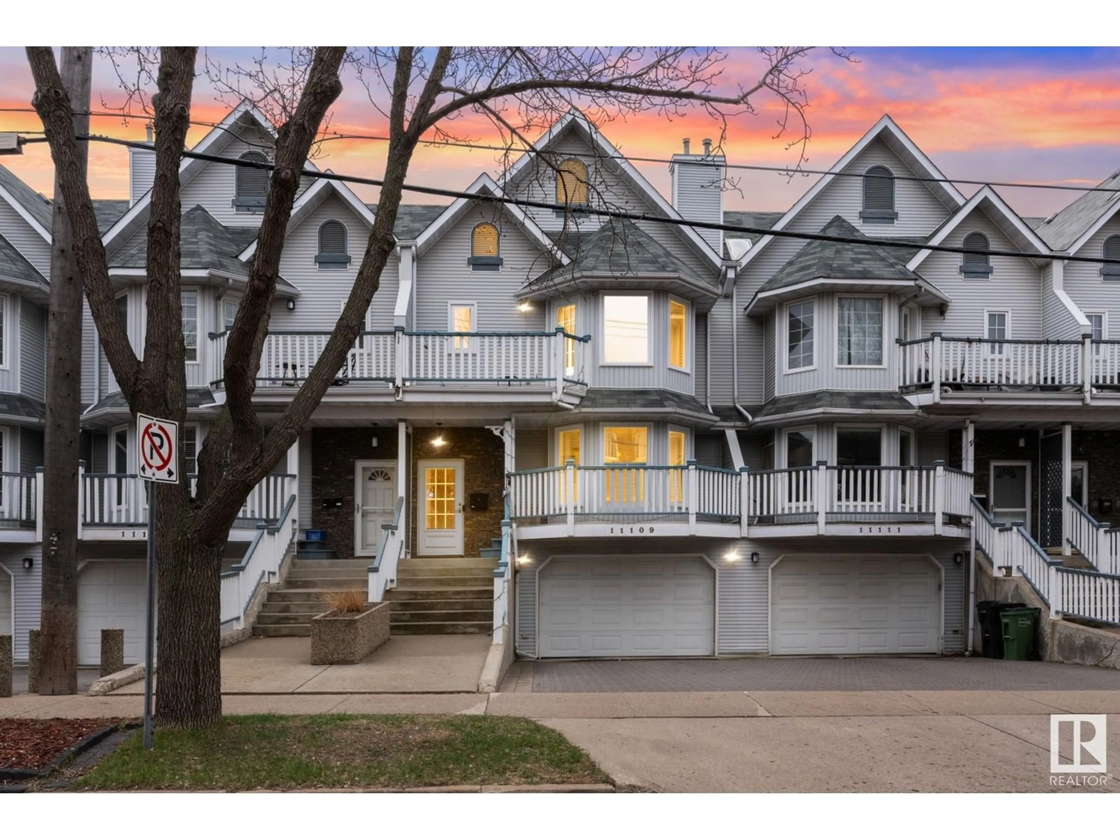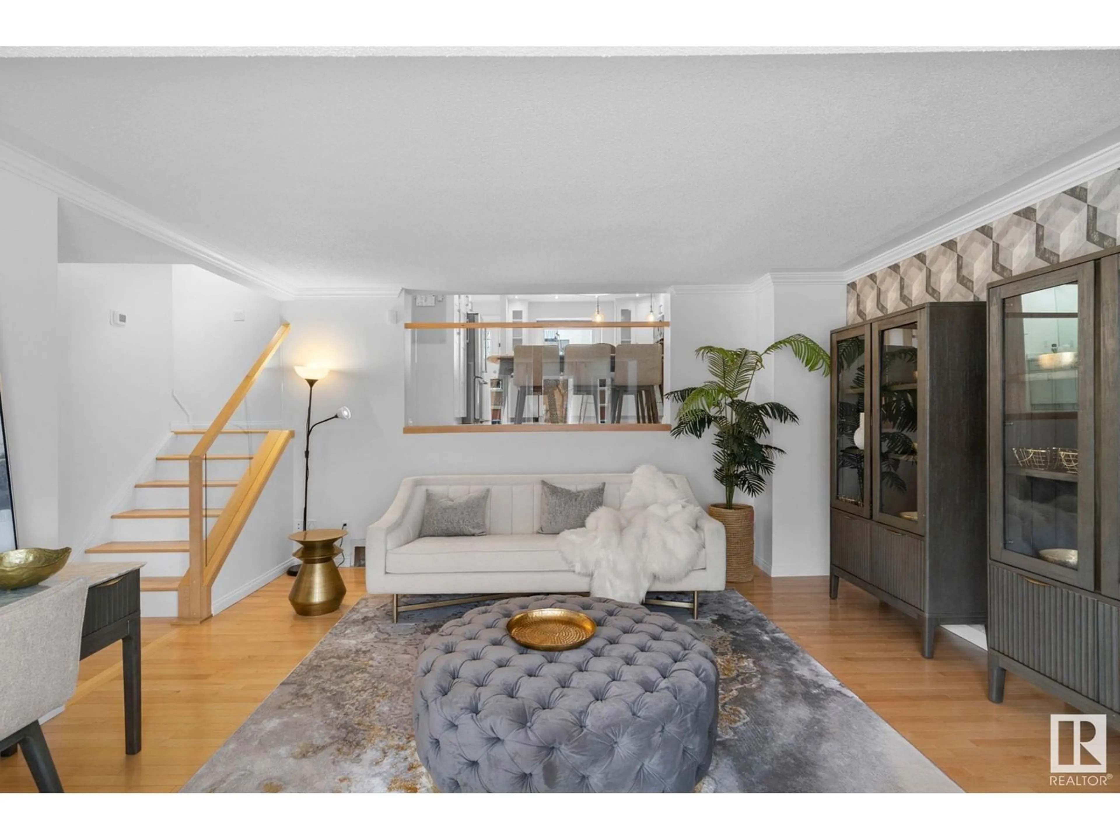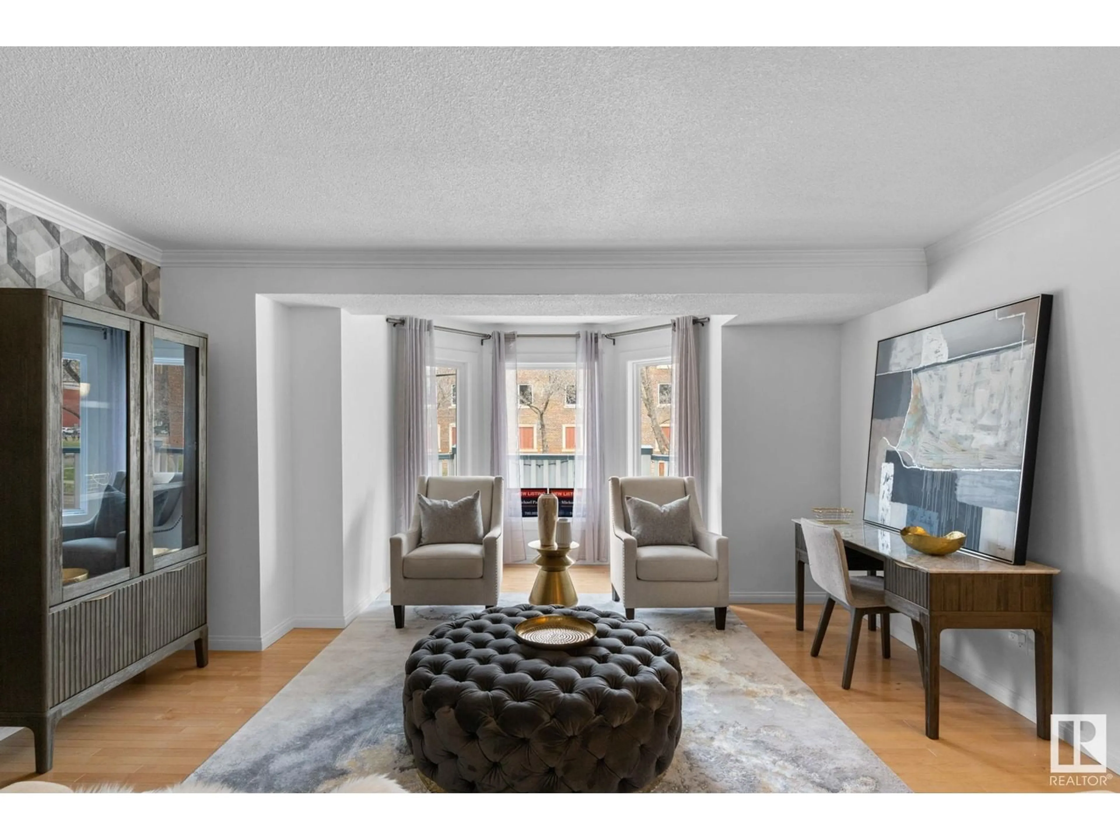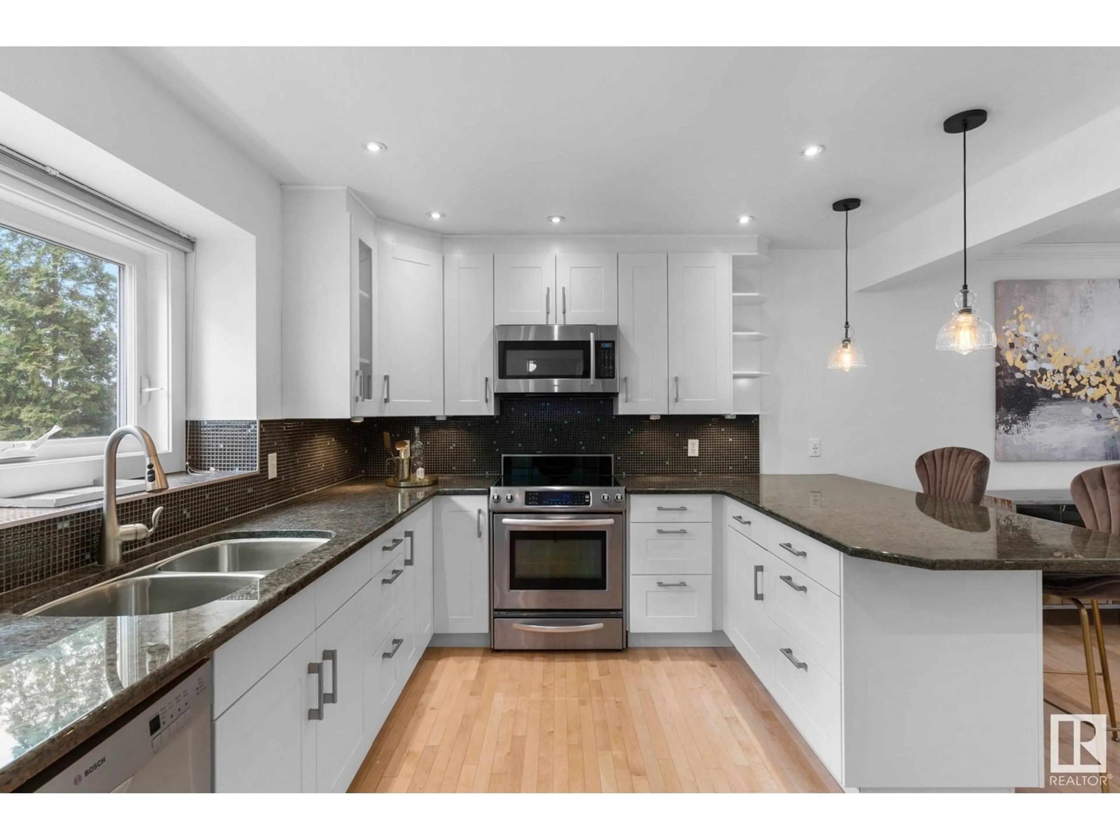11109 98 AV NW, Edmonton, Alberta T5K0E1
Contact us about this property
Highlights
Estimated ValueThis is the price Wahi expects this property to sell for.
The calculation is powered by our Instant Home Value Estimate, which uses current market and property price trends to estimate your home’s value with a 90% accuracy rate.Not available
Price/Sqft$311/sqft
Est. Mortgage$3,006/mo
Tax Amount ()-
Days On Market186 days
Description
Introducing a fantastic opportunity in the sought-after Grandin area, with NO CONDO FEES, this stunning 2250 sq.ft. attached home showcases EXCEPTIONAL UPGRADES and unique features. Recently updated with FRESH PAINT and NEW bathroom COUNTERTOPS, BACKSPLASH, and CENTRAL AIR CONDITIONING this residence exudes charm and character. With 3 BEDROOMS and a DEN, there's ample space for comfortable living. The WALK-OUT basement features a cozy FAMILY ROOM with a gas fireplace and WET BAR, leading to a PRIVATE SOUTH-FACING YARD. Upgrades continue inside with a RENOVATED KITCHEN, MAPLE HARDWOOD flooring, and crown molding. The outdoor area includes a north-facing deck off the master bedroom and a south-facing deck accessible from both the kitchen and bedroom. Complete with high-end appliances, a single attached garage, and easy access to amenities, this meticulously maintained home offers unparalleled convenience in a prime location NEAR the LRT and other key destinations. (id:39198)
Property Details
Interior
Features
Basement Floor
Storage
1.98 m x 1.98 mExterior
Parking
Garage spaces 1
Garage type Attached Garage
Other parking spaces 0
Total parking spaces 1




