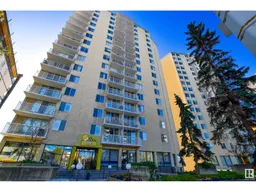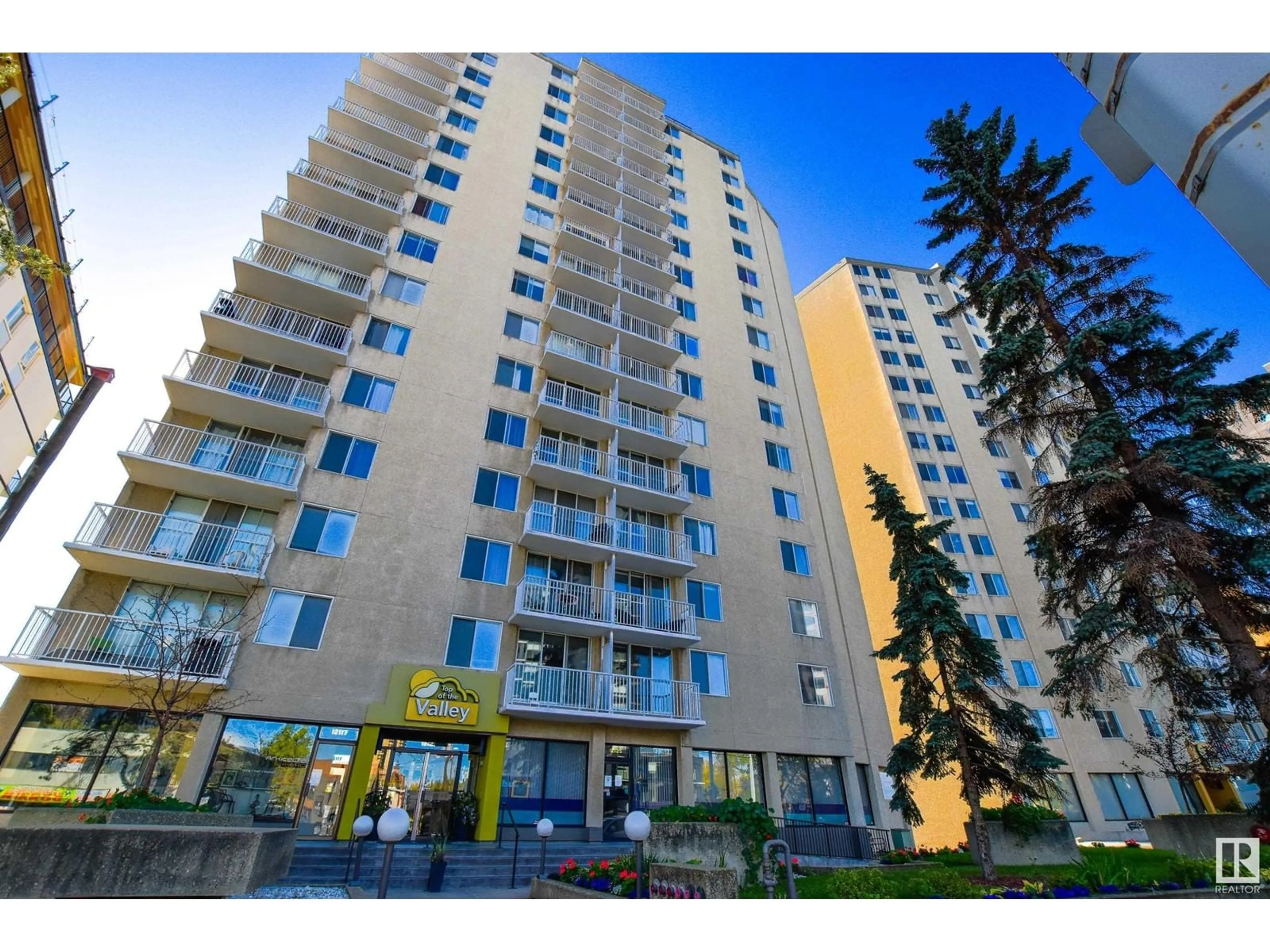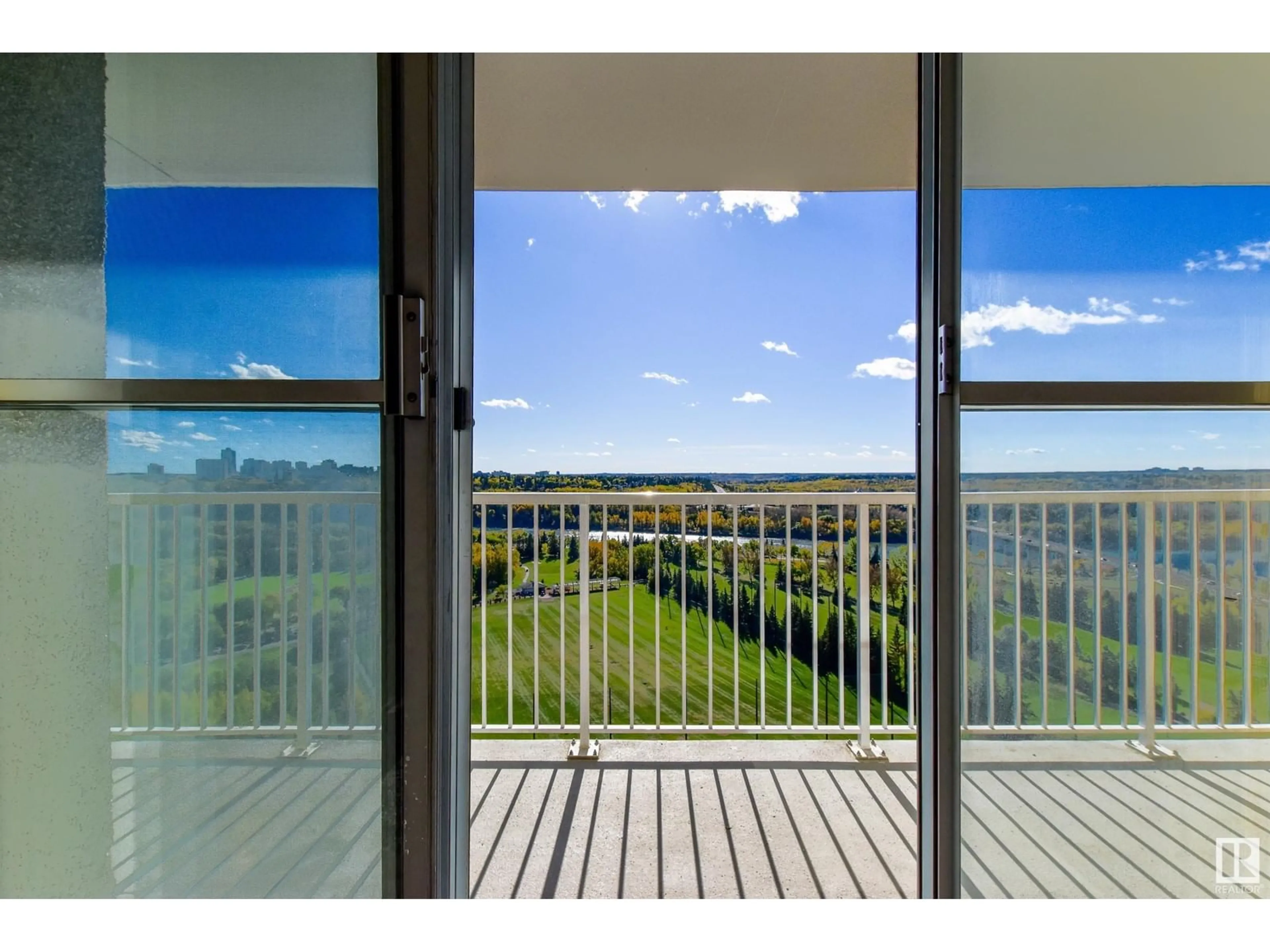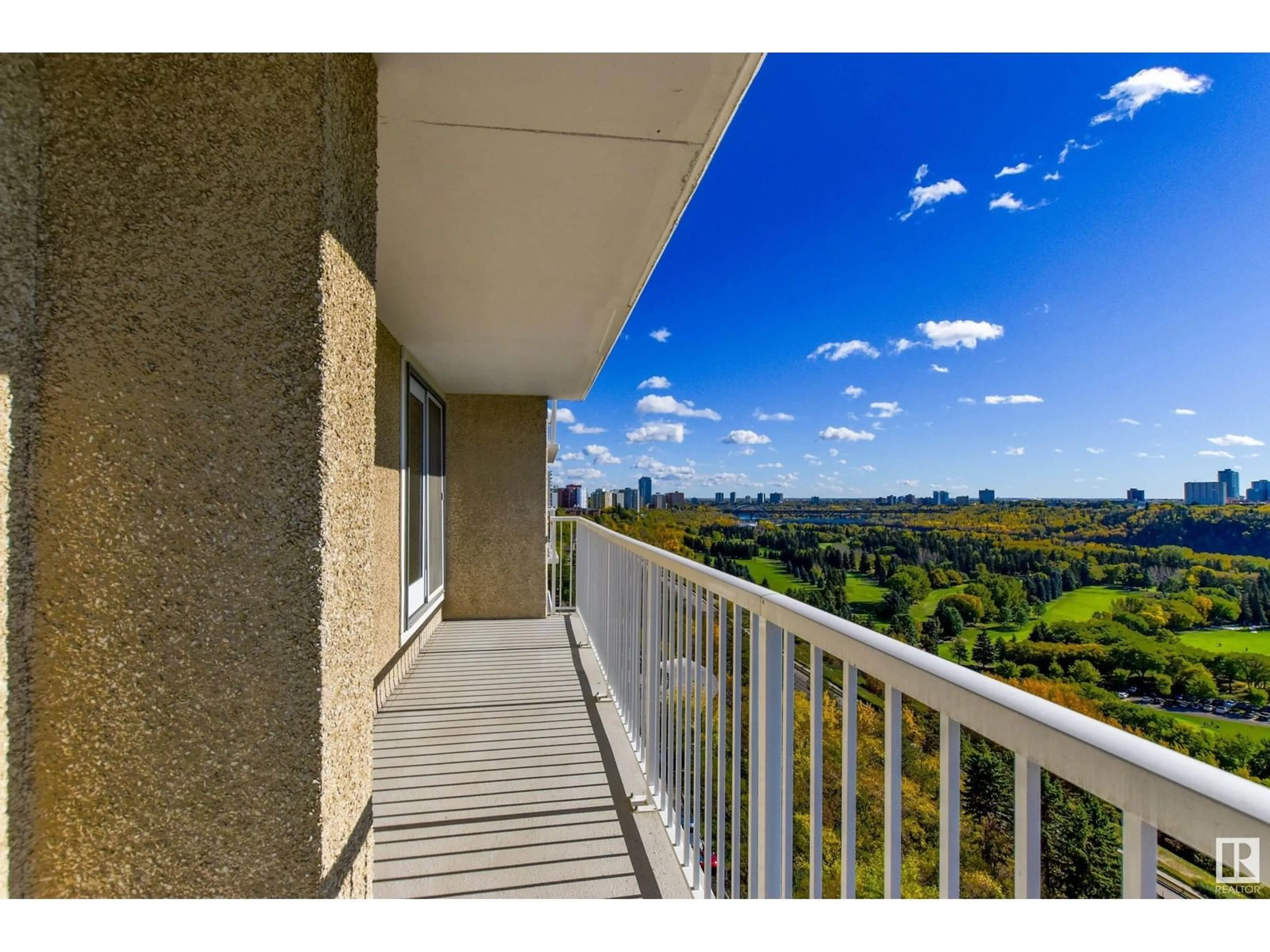#1106 12121 JASPER AV NW, Edmonton, Alberta T5N3X7
Contact us about this property
Highlights
Estimated ValueThis is the price Wahi expects this property to sell for.
The calculation is powered by our Instant Home Value Estimate, which uses current market and property price trends to estimate your home’s value with a 90% accuracy rate.Not available
Price/Sqft$173/sqft
Est. Mortgage$944/mo
Maintenance fees$1019/mo
Tax Amount ()-
Days On Market47 days
Description
Get ready to fall in love with this stunning 2-bedroom condo boasting incredible panoramic views of the River Valleyseriously, it'll take your breath away! With 1270 sq ft of beautifully upgraded space, you'll enjoy luxury vinyl plank flooring, a stylish coffered ceiling, new appliances and upgraded kitchen cabinets that make this home both cozy and chic. The massive living room flows into a formal dining area, perfect for entertaining. Need some fresh air? Step out onto the balcony from the second bedroom and take in those gorgeous views. Features a GYM like no other! Full equipment selection and Sauna! The location? Simply unbeatablesteps from the best restaurants, shopping, parks, downtown, and trendy 124 Street. Bonus perks: titled underground parking with storage, in-suite laundry, loads of visitor parking and condo fees that include heat, water, and power. It's everything you need, wrapped in one perfect package! (id:39198)
Property Details
Interior
Features
Main level Floor
Living room
5.57 m x 5.4 mDining room
2.85 m x 2.38 mKitchen
2.37 m x 2.44 mPrimary Bedroom
4.56 m x 3.13 mCondo Details
Inclusions
Property History
 38
38


