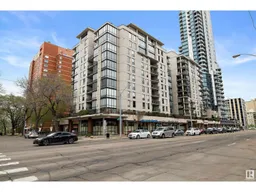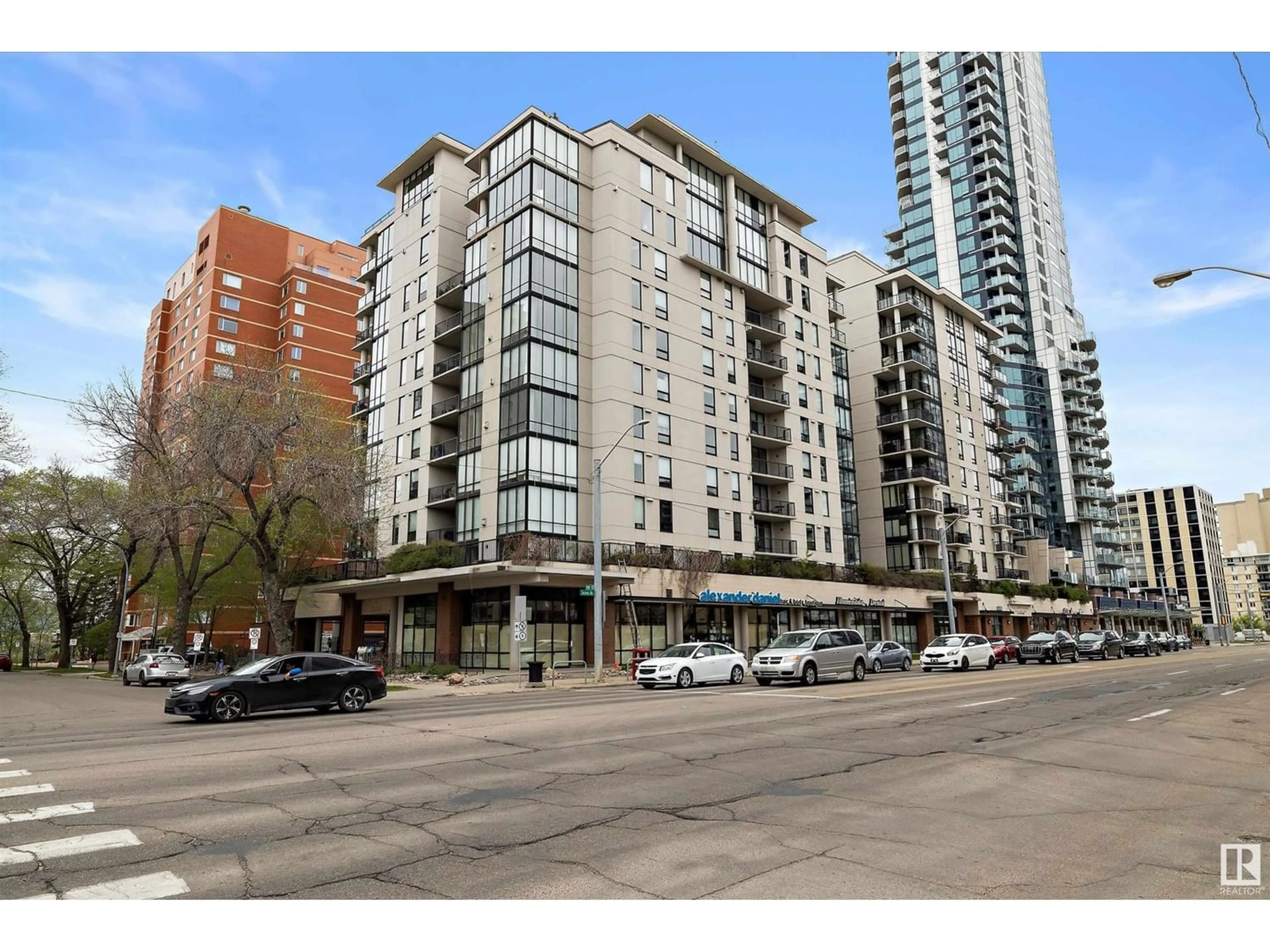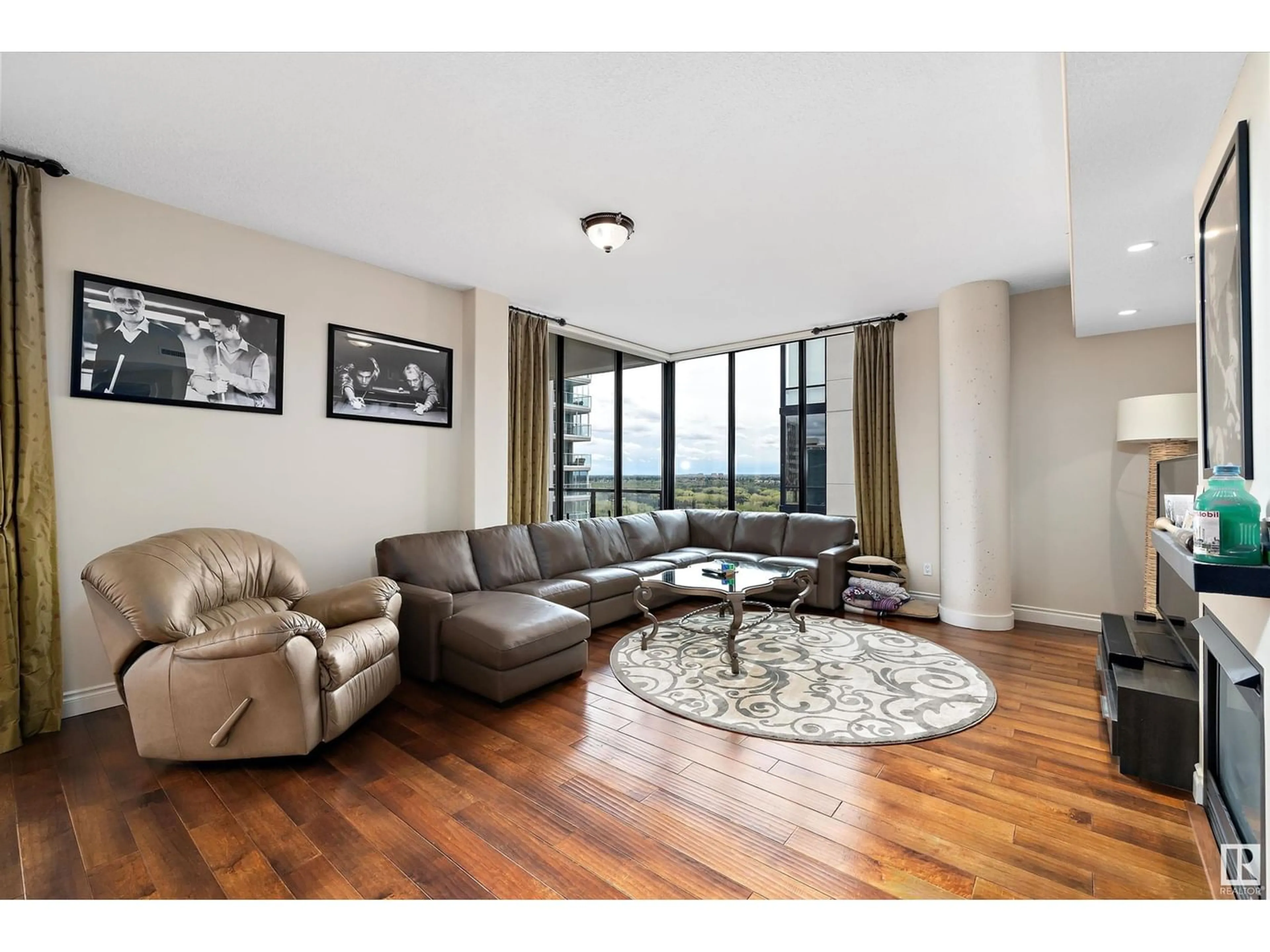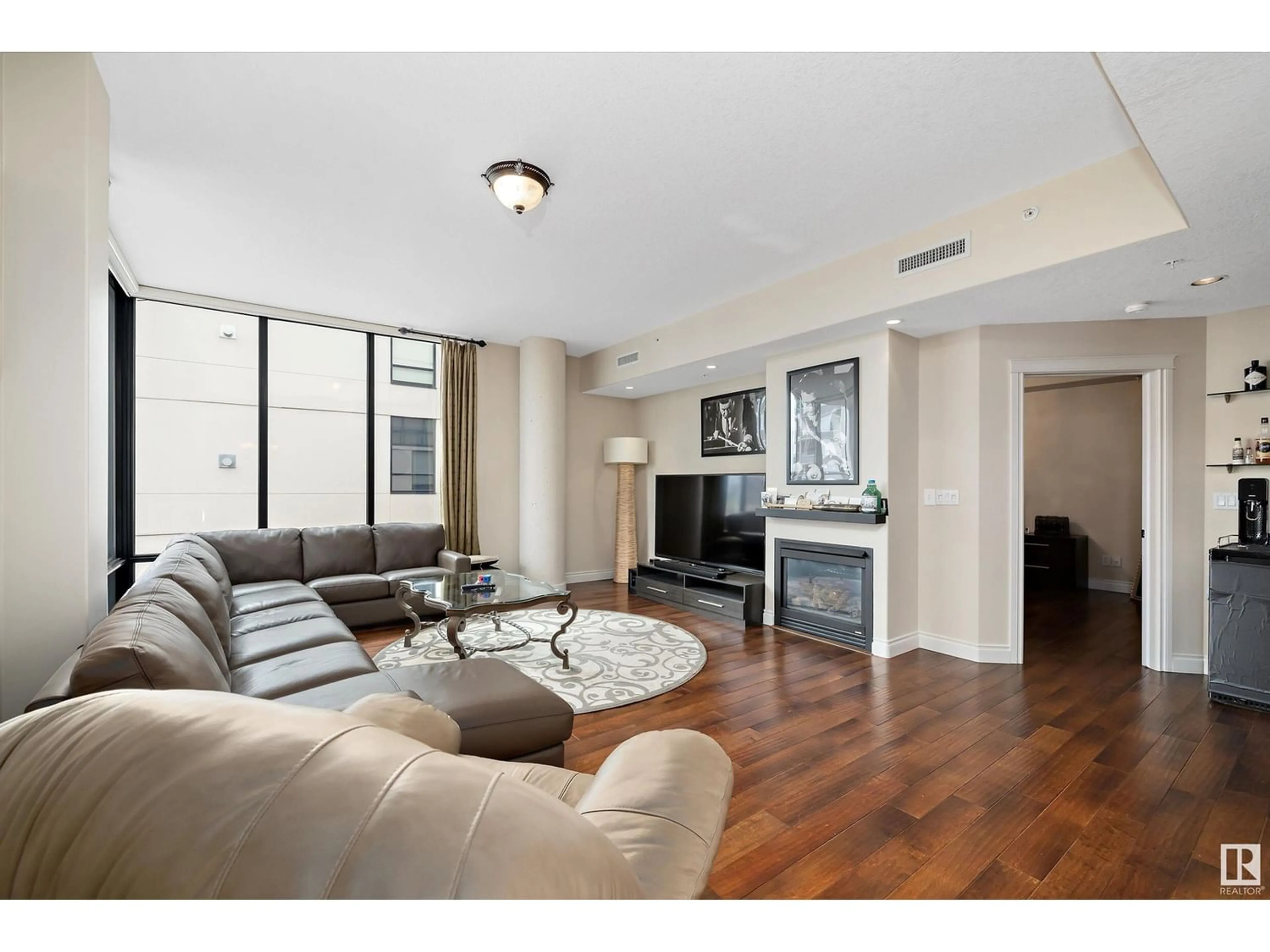#1104 10028 119 ST NW, Edmonton, Alberta T5K1Y8
Contact us about this property
Highlights
Estimated ValueThis is the price Wahi expects this property to sell for.
The calculation is powered by our Instant Home Value Estimate, which uses current market and property price trends to estimate your home’s value with a 90% accuracy rate.Not available
Price/Sqft$426/sqft
Days On Market87 days
Est. Mortgage$2,877/mth
Maintenance fees$1034/mth
Tax Amount ()-
Description
Pristine 11th floor condo in highly sought-after Oliver, 3-bed 2-bath unit with fantastic view of the North Saskatchewan River! This spacious 1,569 sq. ft. home features massive south-facing patio, hardwood floors, 9 ft. ceilings, central vacuum, A/C and two underground parking stalls. Open concept living area has floor-to-ceiling windows, gas fireplace, dining room and chefs kitchen with granite counters and backsplash, stainless steel appliances, full-height cabinets and breakfast bar. Three bedrooms, including a primary suite with walk-in closet and luxurious 5-pc bath and 3-pc guest bath. Huge laundry room with extra storage, excellent closet space throughout. Situated in the Illuminada, a prestigious professionally-managed building with all the amenities including car wash, guest suites and meeting rooms. Phenomenal location near Victoria Golf Course, only 5 mins from the University of Alberta, ICE District and Jasper Avenue! (id:39198)
Property Details
Interior
Features
Main level Floor
Dining room
3.43 m x 4.39 mKitchen
2.74 m x 4.43 mPrimary Bedroom
3.91 m x 5.46 mLaundry room
3.77 m x 2.95 mCondo Details
Amenities
Ceiling - 9ft
Inclusions
Property History
 31
31


