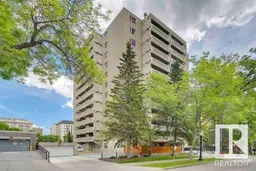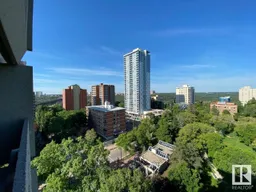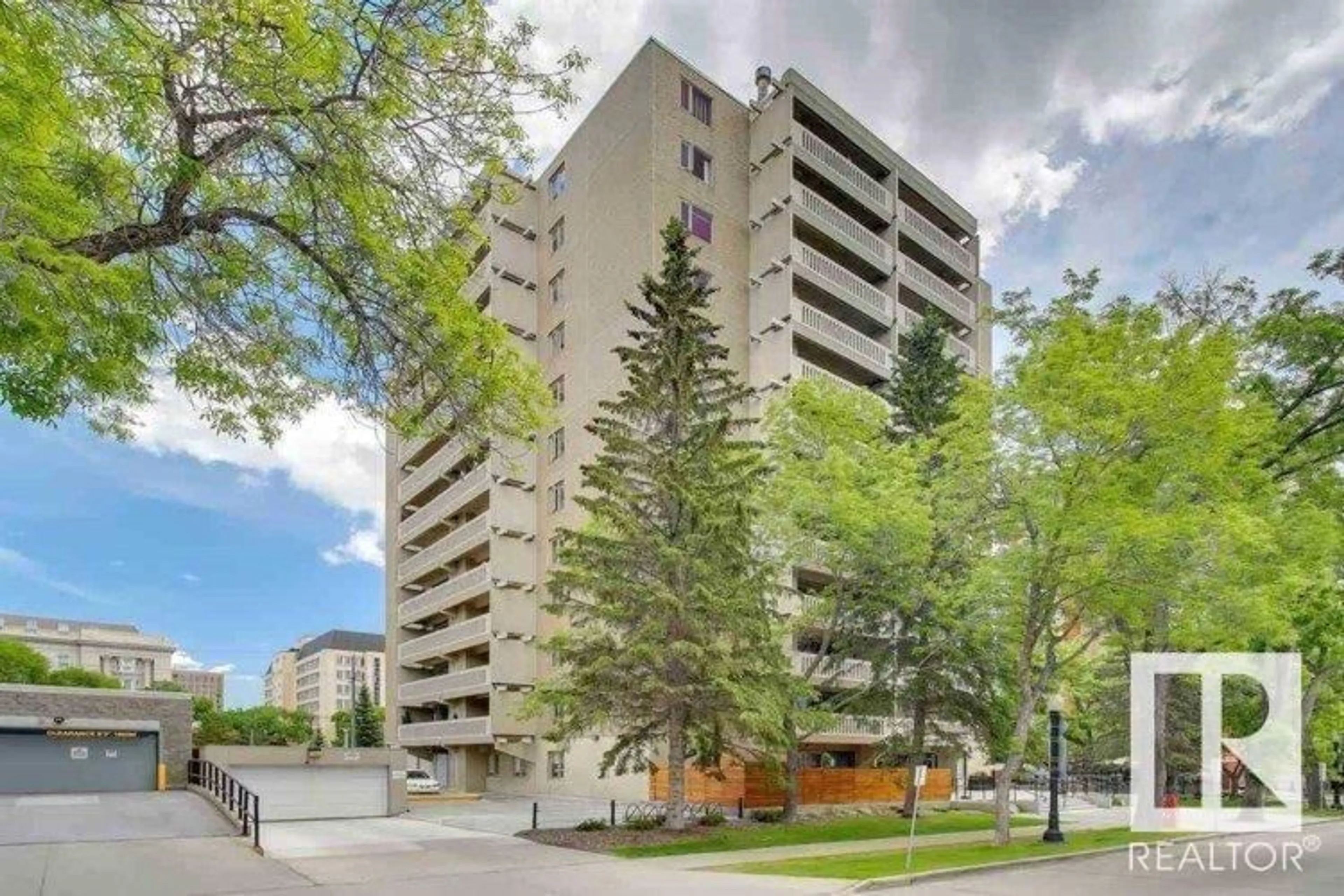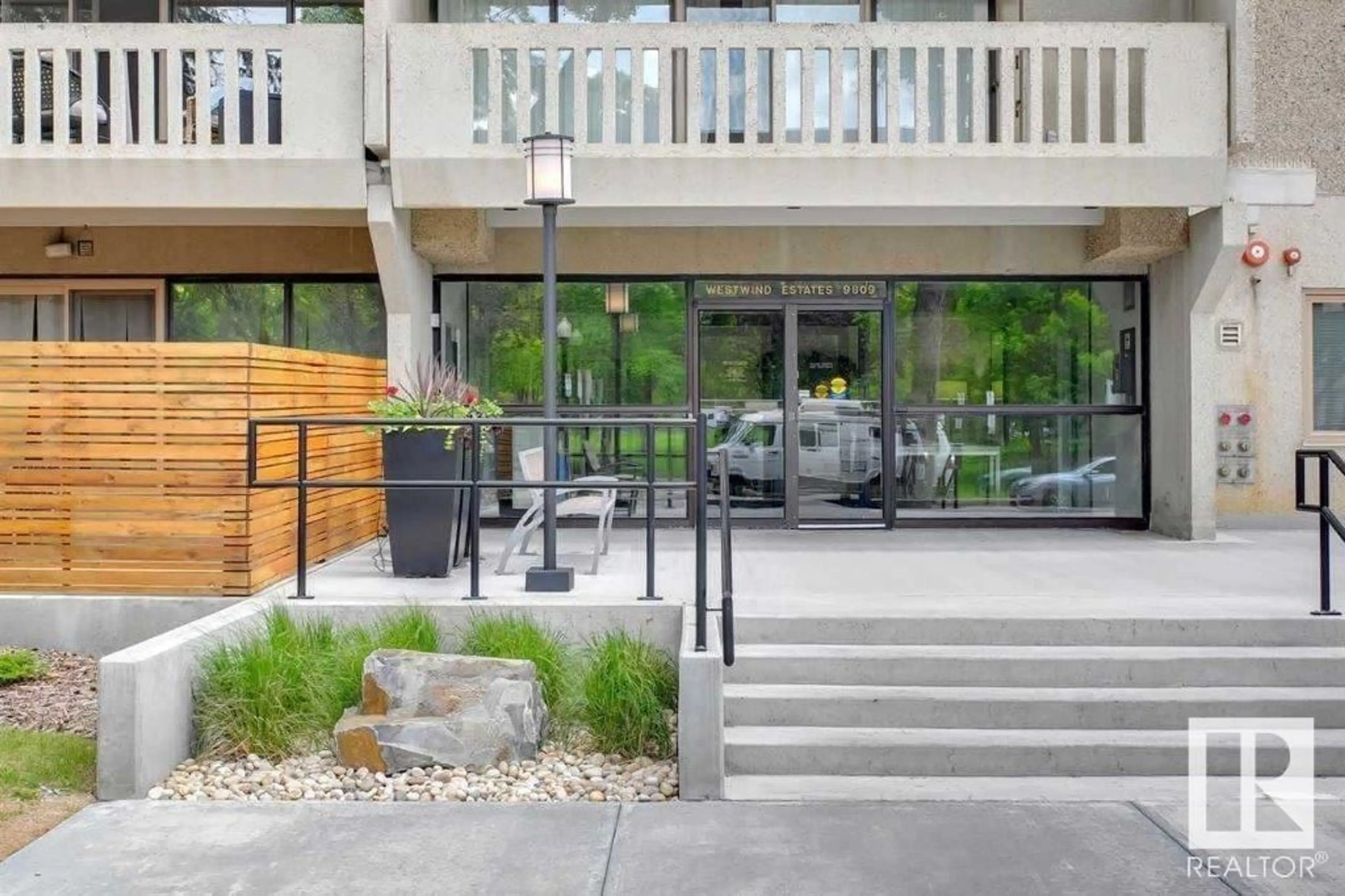#1103 9809 110 ST NW, Edmonton, Alberta T5K2J9
Contact us about this property
Highlights
Estimated ValueThis is the price Wahi expects this property to sell for.
The calculation is powered by our Instant Home Value Estimate, which uses current market and property price trends to estimate your home’s value with a 90% accuracy rate.Not available
Price/Sqft$200/sqft
Days On Market30 days
Est. Mortgage$1,030/mth
Maintenance fees$982/mth
Tax Amount ()-
Description
Enjoy a million-dollar view for a quarter of the price! This large 2 bedroom corner unit enjoys a wonderful view west towards the river valley. Whether you want to go for a walk or enjoy a game of golf, it's all within walking distance! While you'll love spending time on the large balcony in the spring and summer, the cooler seasons will be just as enjoyable as you cozy up beside your wood-burning fireplace! Like to entertain? The dining room is huge and is open to the spacious living room. Two comfortable bedrooms and two full baths make this an ideal unit for sharing if that suits you as well! There's heated underground parking for 2 vehicles and the unit is air conditioned and has its own new furnace so you'll be comfortable in every season. Walk to the University of Alberta, MacEwan University, downtown, and the legislature! There's an LRT stop just outside the front door as well! This well maintained building is ideal for your own residence or as an investment. Make this wonderful unit your own! (id:39198)
Property Details
Interior
Features
Basement Floor
Laundry room
Exterior
Parking
Garage spaces 2
Garage type Indoor
Other parking spaces 0
Total parking spaces 2
Condo Details
Amenities
Vinyl Windows
Inclusions
Property History
 32
32 39
39

