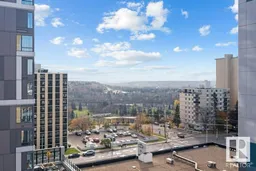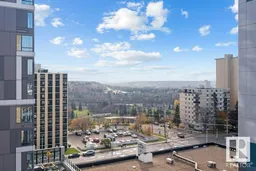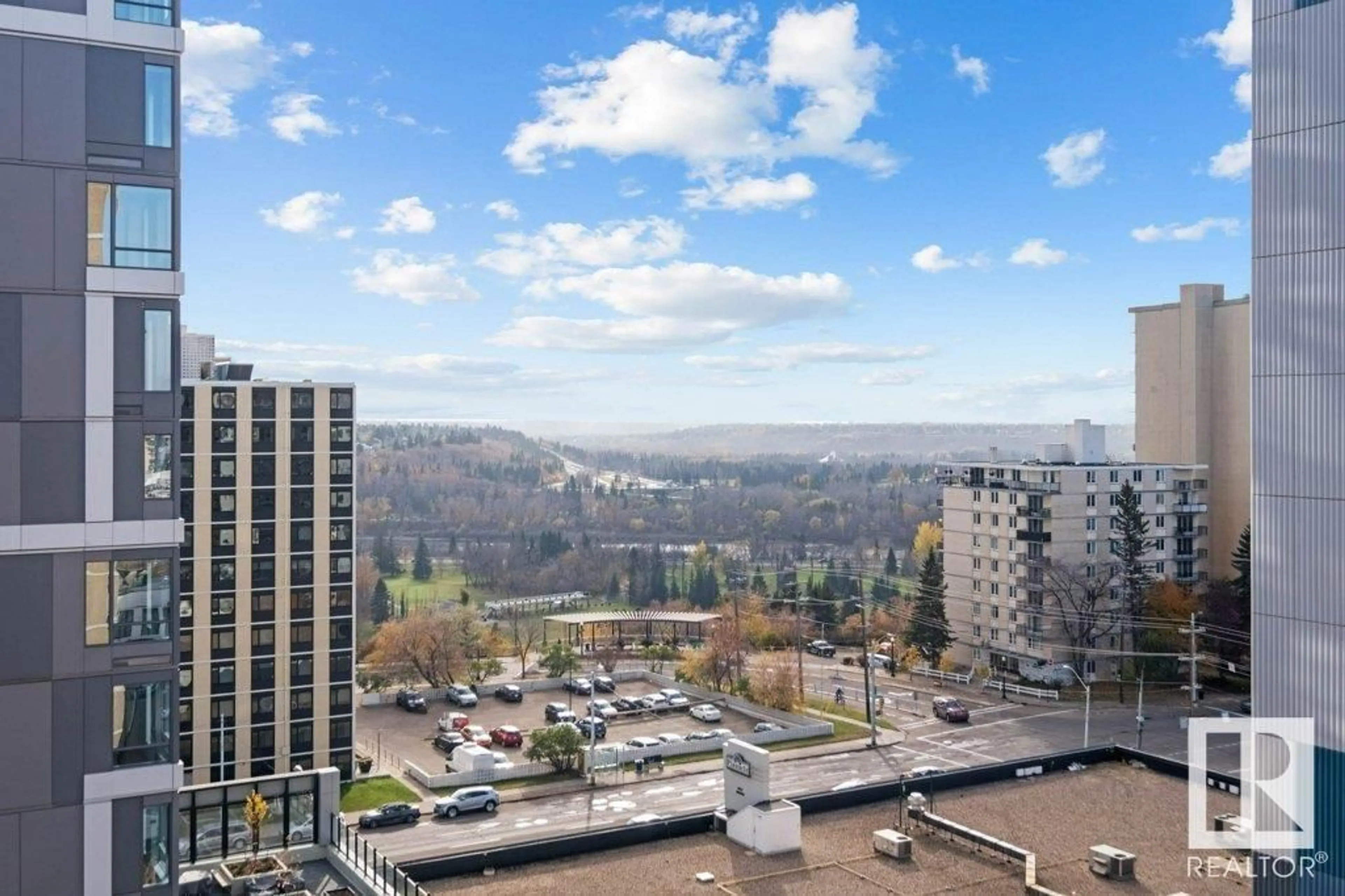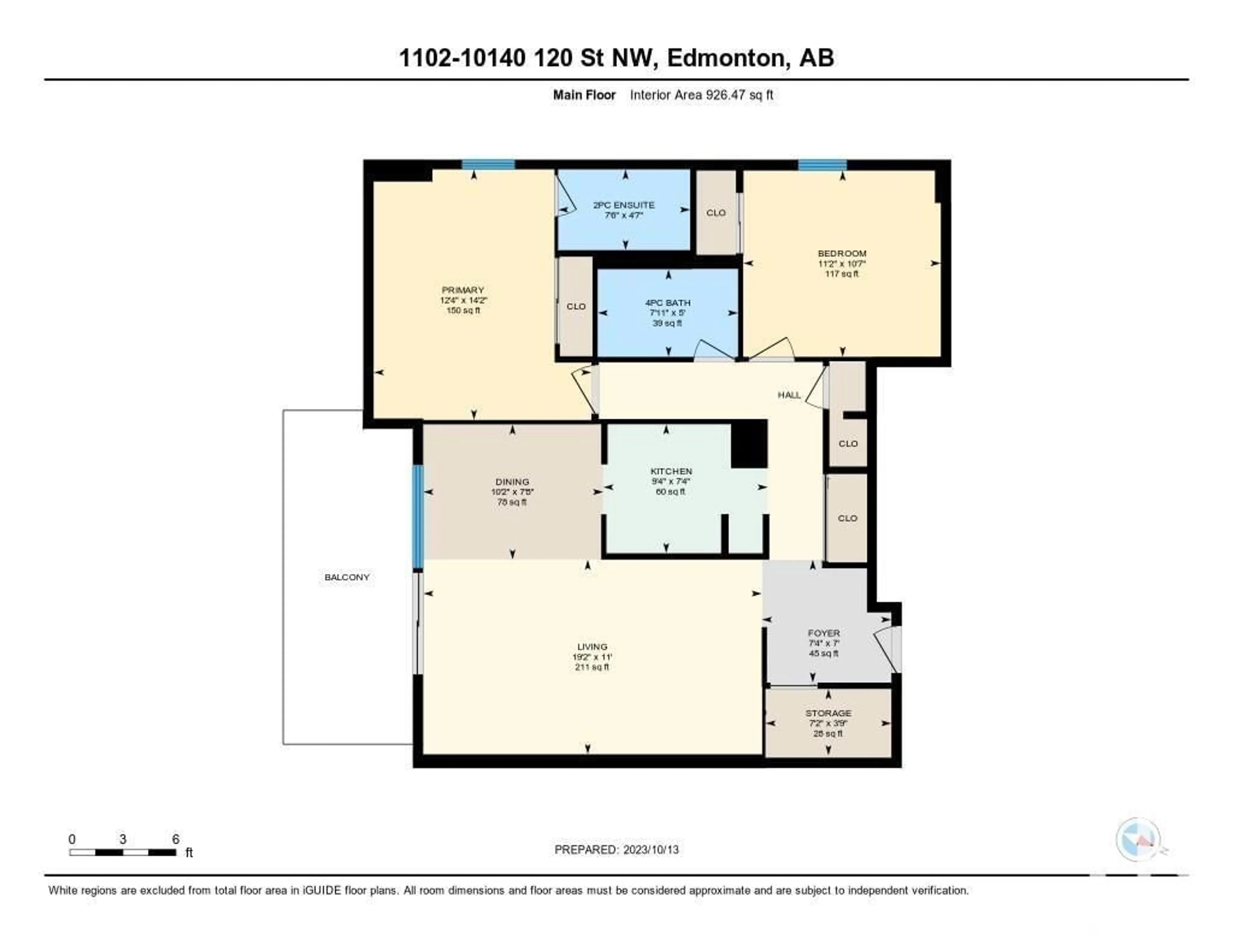#1102 10140 120 ST NW, Edmonton, Alberta T5K1Z8
Contact us about this property
Highlights
Estimated ValueThis is the price Wahi expects this property to sell for.
The calculation is powered by our Instant Home Value Estimate, which uses current market and property price trends to estimate your home’s value with a 90% accuracy rate.Not available
Price/Sqft$188/sqft
Est. Mortgage$752/mo
Maintenance fees$727/mo
Tax Amount ()-
Days On Market89 days
Description
***GLENORA MANOR GEM*** SUNNY, SUNNY, SUNNY!! This END UNIT has 926 sqft of RENOVATED living space which offers LARGE SOUTH FACING WINDOWS WITH A GREAT VIEW OF THE RIVER VALLEY! The primary bedroom has a 2PC ENSUITE and a WEST FACING WINDOW, the second bedroom is an also a great size and also offers a WEST FACING WINDOW. There is CENTRAL AIR CONDITIONING, a BEAUTIFUL KITCHEN W/GREAT APPLIANCES, spacious dining room, huge living room, a full bathroom with tiled tub surround, distressed hardwood floors, large storage room, UNDERGROUND PARKING, a sauna, social room and an OUTDOOR POOL! All of this in a very well maintaineded and operated building that is looked after with an on-site Manager. There are security doors and secured parking, a HEALTHY RESERVE FUND and CONDO FEES INCLUDE ALL UTILITIES! GROCERIES ARE A BLOCK AWAY as is almost all other amenities you could ask for and you are just a steps away from JASPER AVE, 124th STREET and the BREWERY DISTRICT. (id:39198)
Property Details
Interior
Features
Main level Floor
Living room
5.84 m x 3.36 mDining room
3.11 m x 2.34 mKitchen
2.84 m x 2.23 mPrimary Bedroom
3.76 m x 4.33 mExterior
Features
Condo Details
Inclusions
Property History
 32
32 32
32

