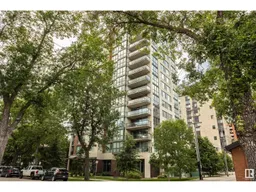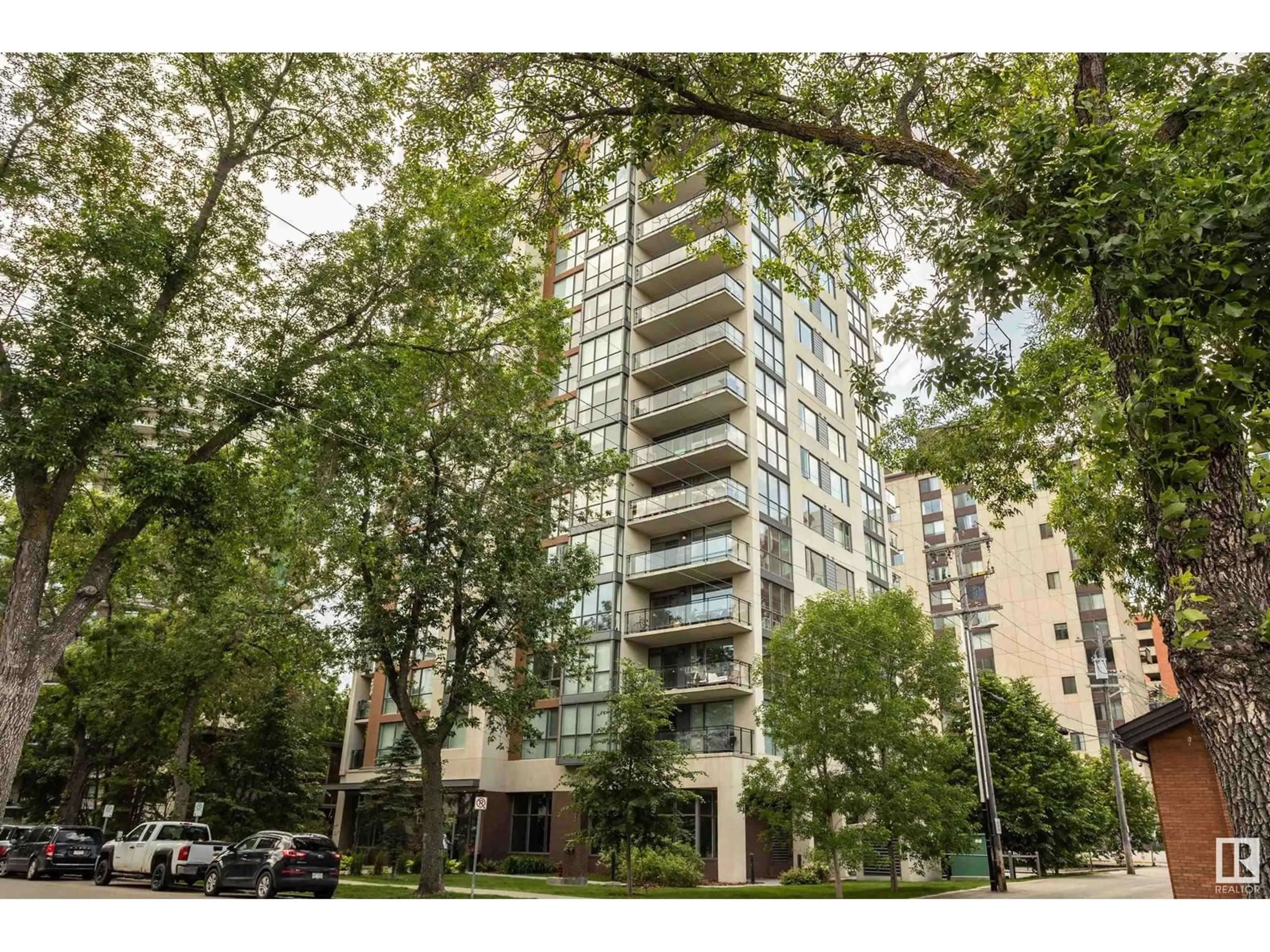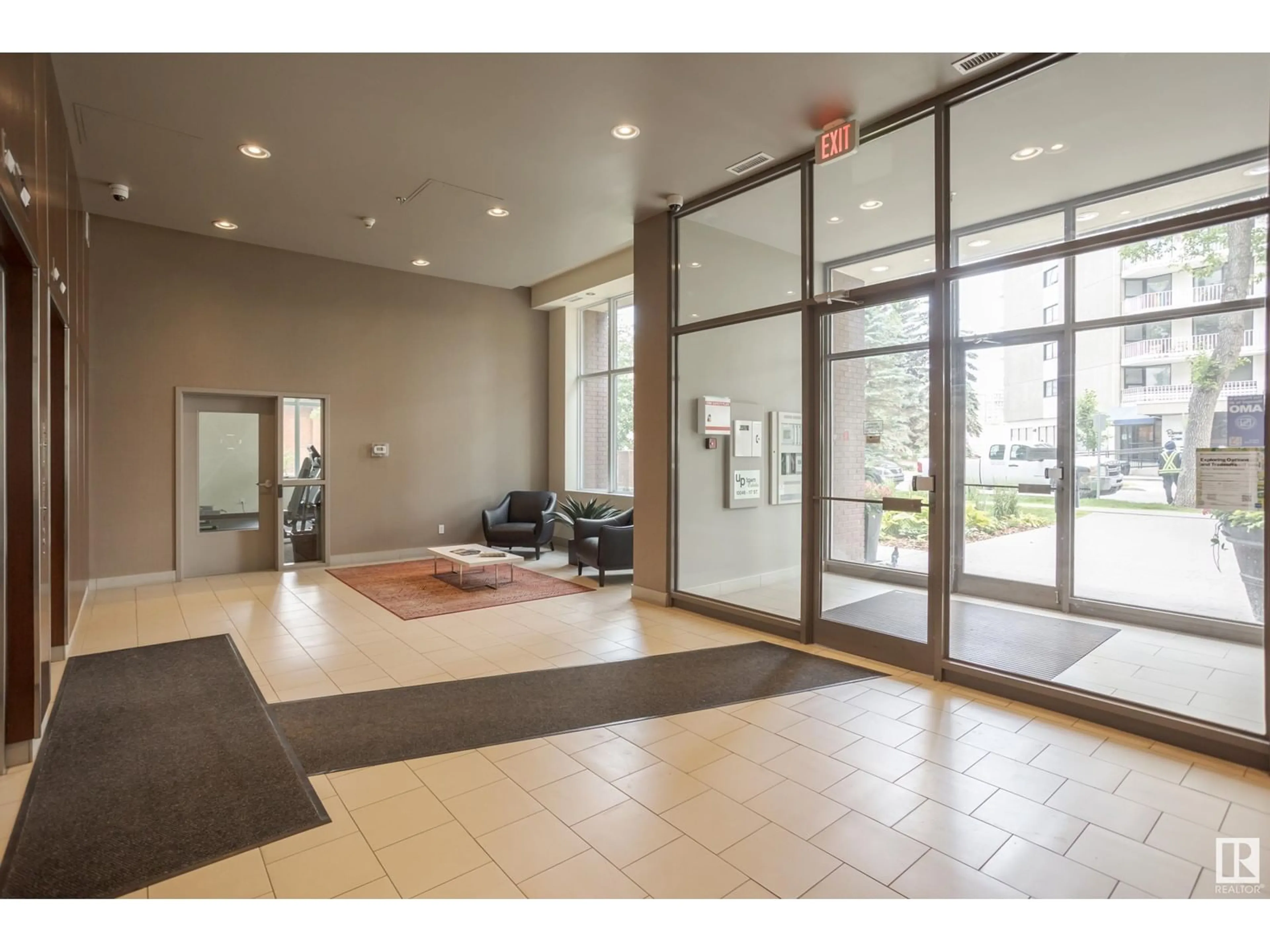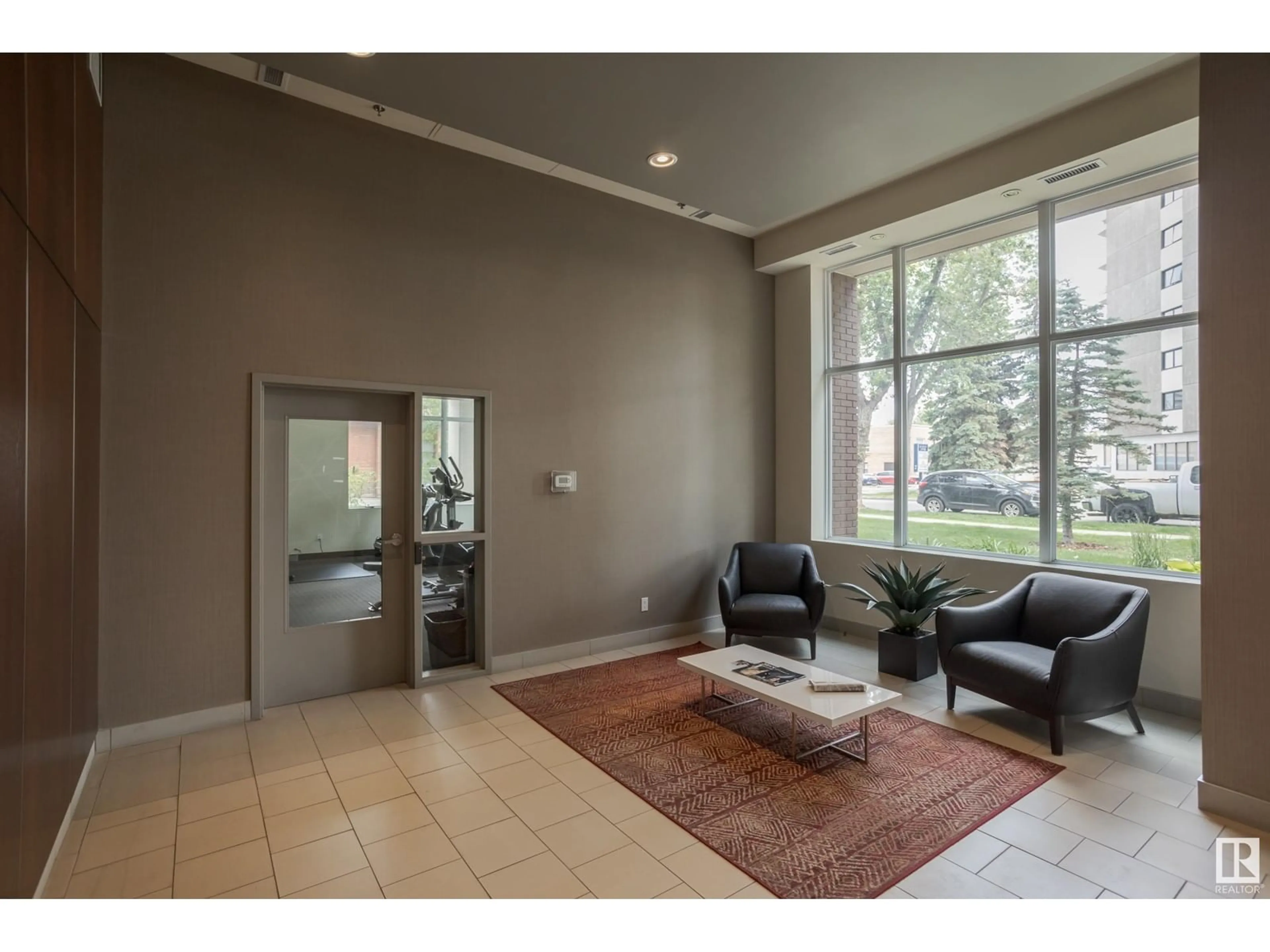#1102 10046 117 ST NW, Edmonton, Alberta T5K1X2
Contact us about this property
Highlights
Estimated ValueThis is the price Wahi expects this property to sell for.
The calculation is powered by our Instant Home Value Estimate, which uses current market and property price trends to estimate your home’s value with a 90% accuracy rate.Not available
Price/Sqft$367/sqft
Est. Mortgage$1,717/mo
Maintenance fees$649/mo
Tax Amount ()-
Days On Market137 days
Description
Living At It's Finest! Welcome Home To Your 1,087 Sq.Ft. Corner Suite On The 11th Floor In Uptown Estates. Enjoy Your Convenient Kitchen With Granite Counter-Tops, Pot Lights, Stainless Steel Appliances, Loads Of Cupboards & A Convenient Breakfast Bar That Has Room For 2 Stools. Enjoy The Fabulous River Valley View From The 2 Walls Of Windows In Your Spacious Living Room. You Can See The City Plus The Beautiful River Valley. Patio Doors To A Big Balcony That Has Room For Outdoor Furniture & A Barbeque. Nice Cozy Den For Those Work At Home Days. Primary Bedroom With Walk-In Closet & 5 Piece En-Suite Including Soaker Tub. Scond Bedroom, 3 Piece Bath & Stacked Washer/Dryer In Cupboard Finish Off This Fabulous Suite. The Views Are OUTSTANDING!! Underground Parking Stall With Storage. Just 1 Block To Jasper Avenue, Restaurants, Night Life, Transit Plus River Valley Trails. This Is A Great Place For You To Call HOME..... (id:39198)
Property Details
Interior
Features
Main level Floor
Living room
3.81 m x 4.38 mDining room
2.52 m x 4.38 mKitchen
2.72 m x 3.47 mDen
2.92 m x 4.1 mCondo Details
Amenities
Ceiling - 9ft
Inclusions
Property History
 31
31


