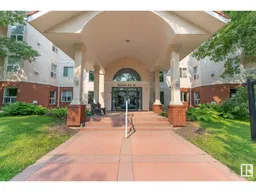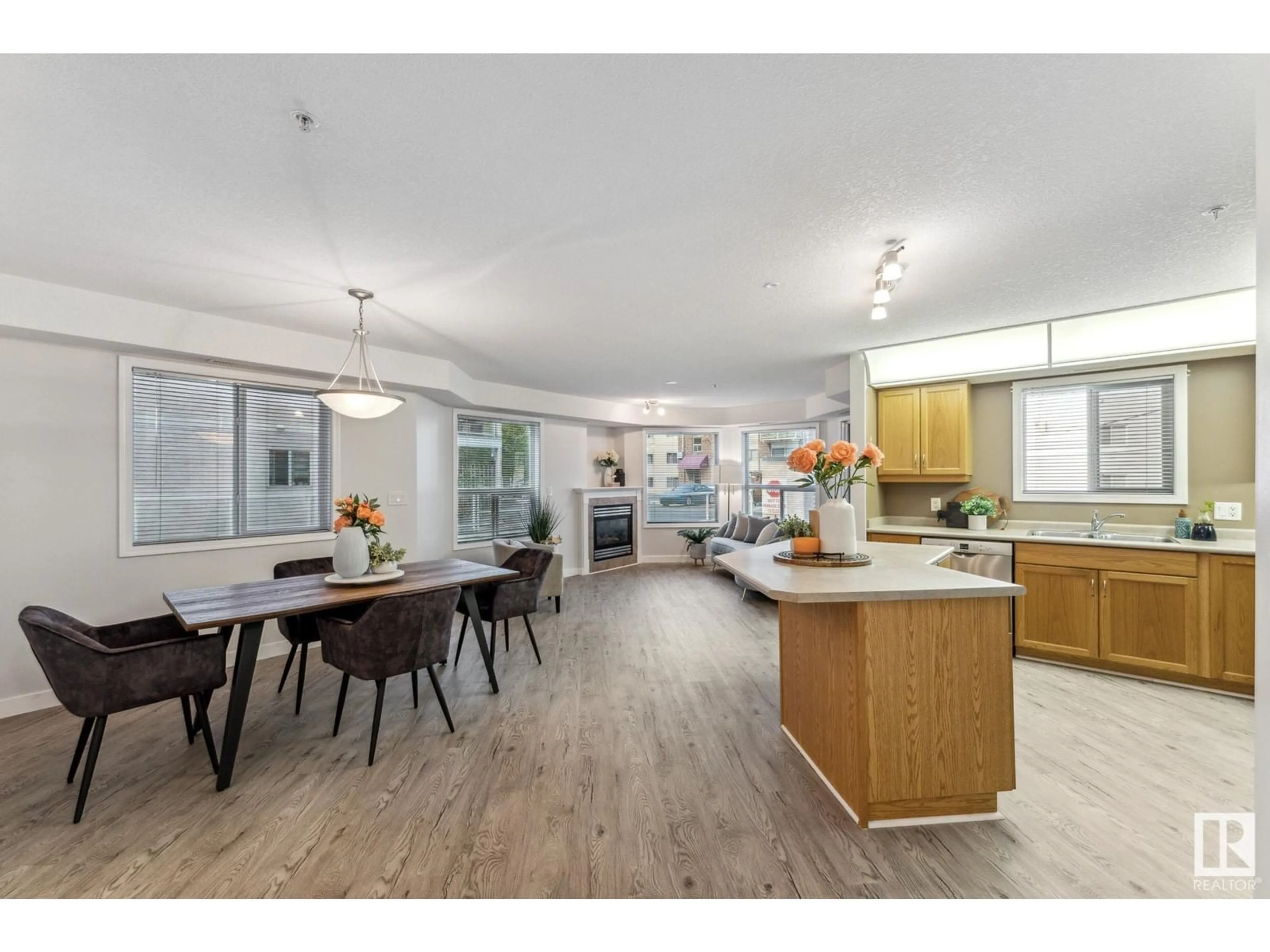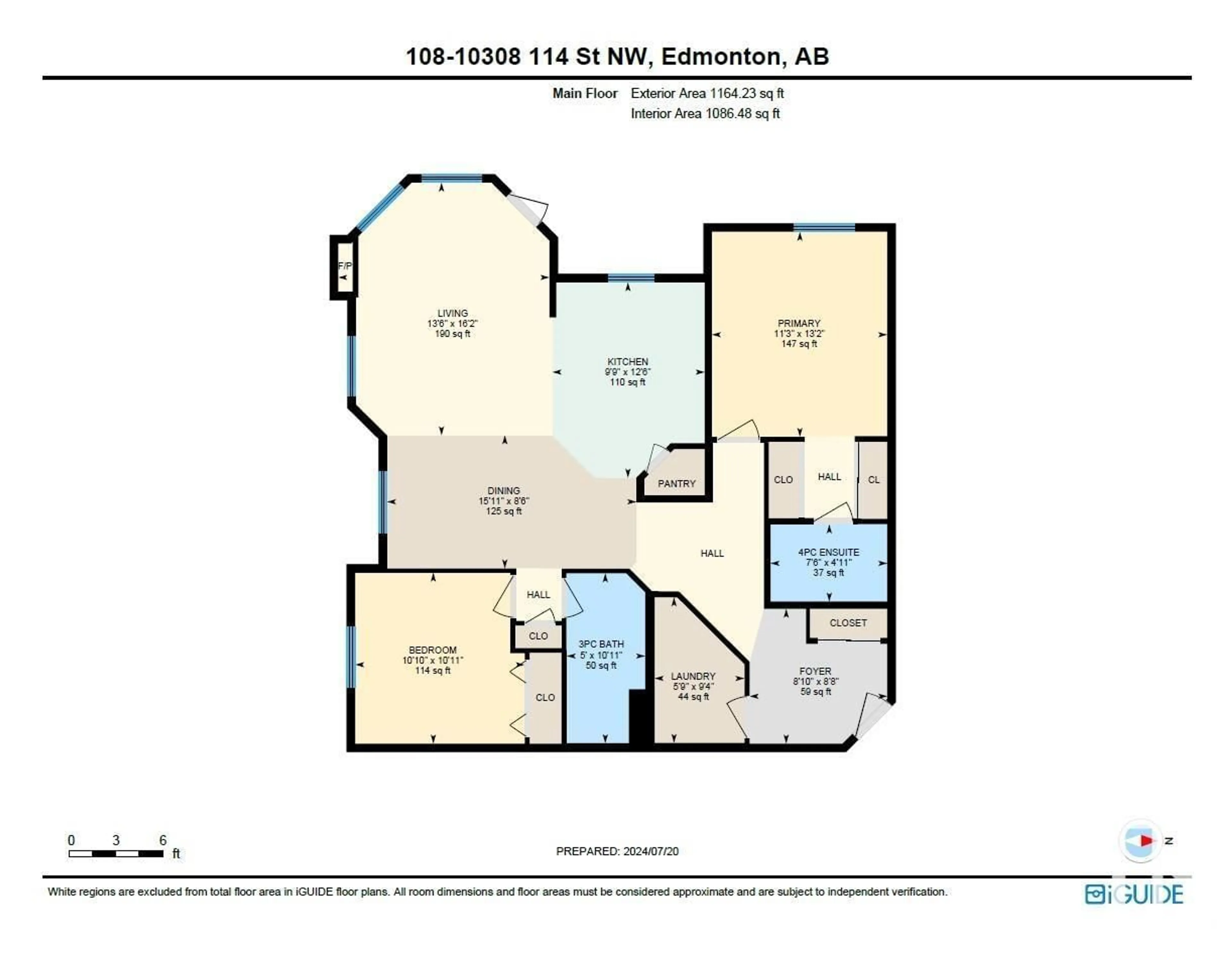#108 10308 114 ST NW, Edmonton, Alberta T5K2X2
Contact us about this property
Highlights
Estimated ValueThis is the price Wahi expects this property to sell for.
The calculation is powered by our Instant Home Value Estimate, which uses current market and property price trends to estimate your home’s value with a 90% accuracy rate.Not available
Price/Sqft$220/sqft
Est. Mortgage$1,030/mo
Maintenance fees$505/mo
Tax Amount ()-
Days On Market32 days
Description
Skip the commute and enjoy the convenience of living in Oliver! This spacious ground floor apartment offers 2 bedrooms and 2 full bathrooms and has been RECENTLY UPDATED with brand new flooring, baseboards, paint and all new kitchen appliances! Functional floorplan with 2 good sized bedrooms separated by the large kitchen open concept dining and living rooms. There's a large laundry/storage room and good closet space throughout. Patio door to rear outdoor west and south exposure deck area. There is an assigned underground parking stall (#29) with it's own storage cage. Age restr to 30+, Oliver on the Park is a well run and maintained building with a car wash, exercise room, party room and beautiful lobby area. Super convenient and walking distance to the Ice District, Grant McEwan College, Downtown and public transportation. Small pets allowed with board approval (id:39198)
Property Details
Interior
Features
Main level Floor
Living room
Dining room
Kitchen
Primary Bedroom
Exterior
Parking
Garage spaces 1
Garage type -
Other parking spaces 0
Total parking spaces 1
Condo Details
Amenities
Ceiling - 9ft
Inclusions
Property History
 50
50 50
50

