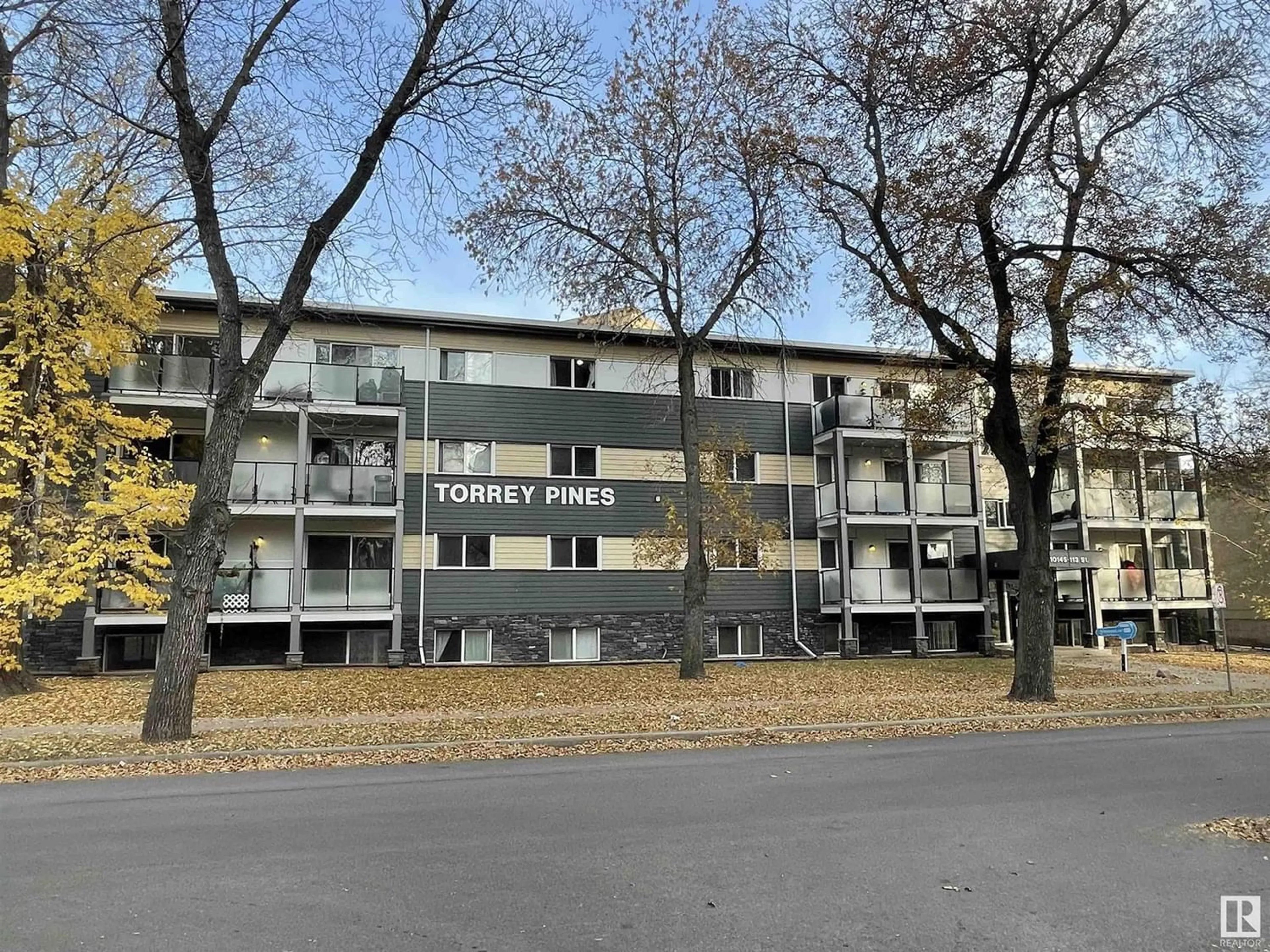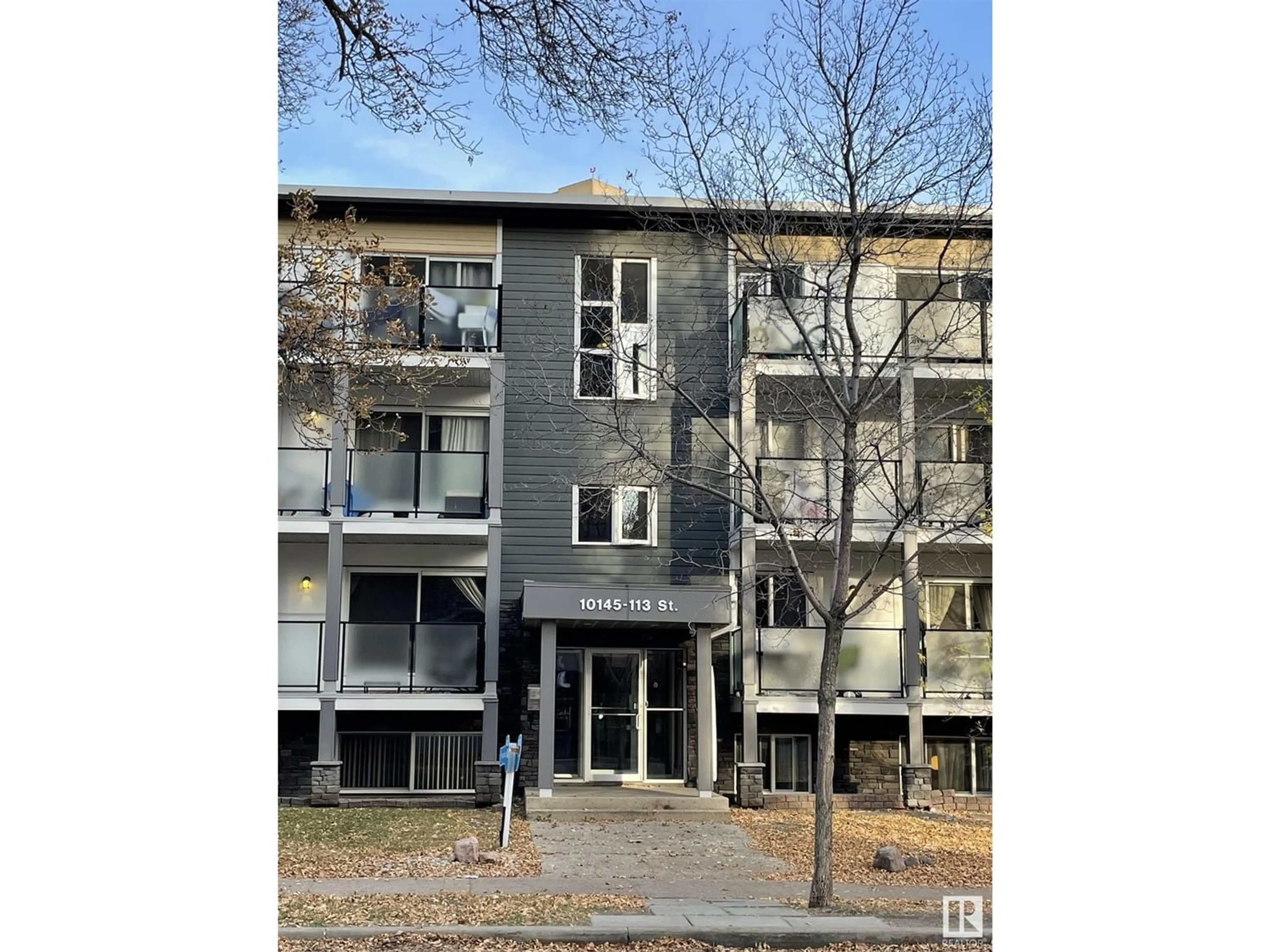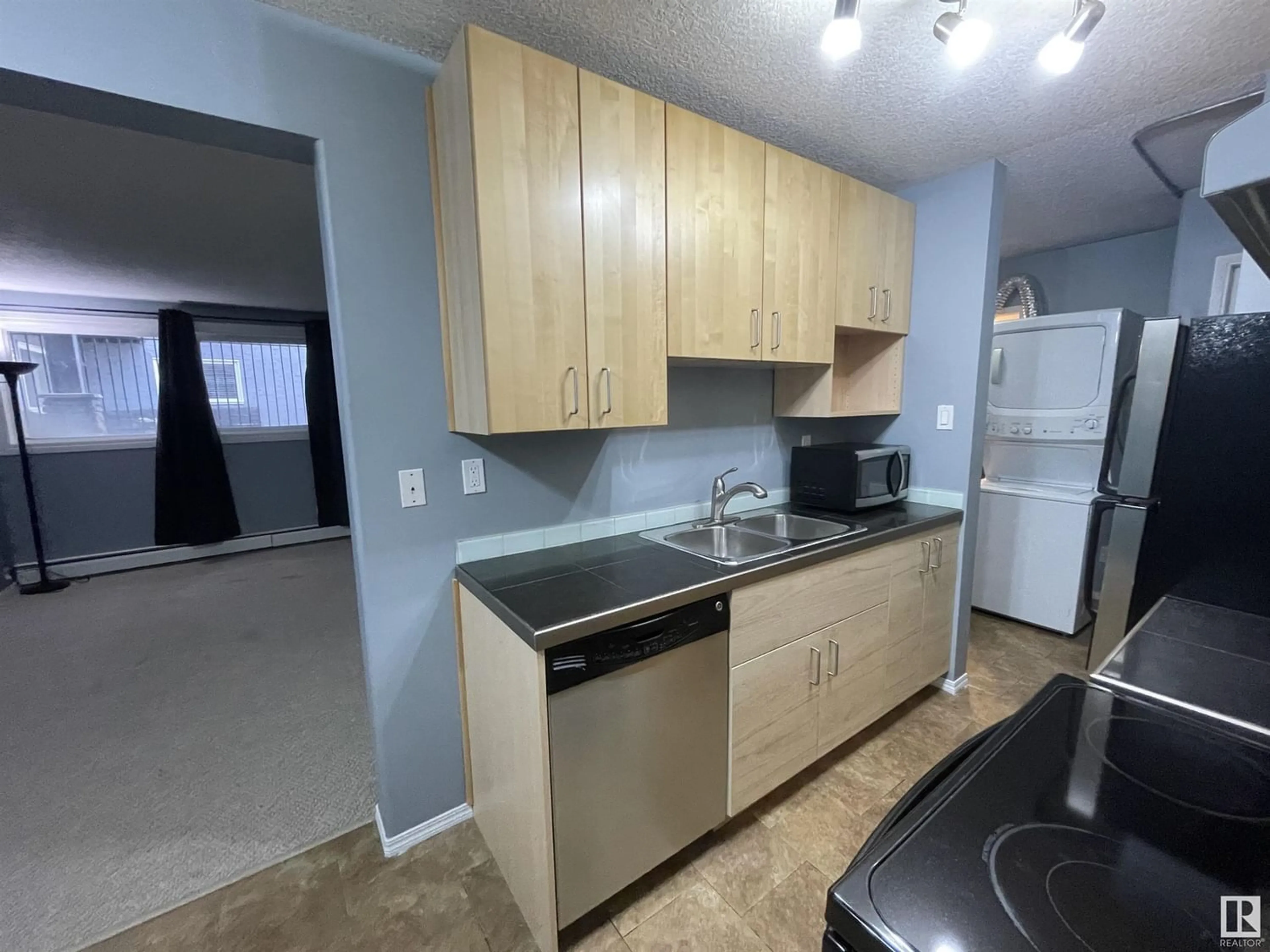#107 10145 113 ST NW, Edmonton, Alberta T5K1P1
Contact us about this property
Highlights
Estimated ValueThis is the price Wahi expects this property to sell for.
The calculation is powered by our Instant Home Value Estimate, which uses current market and property price trends to estimate your home’s value with a 90% accuracy rate.Not available
Price/Sqft$168/sqft
Est. Mortgage$420/mo
Maintenance fees$368/mo
Tax Amount ()-
Days On Market166 days
Description
Excellent opportunity awaits you in the community of Oliver! This spacious 1 bedroom, 1 bath is ideal for individuals or couples looking for a cozy and comfortable living space. With the upgrades, you can enjoy a modern and stylish interior. Considering the proximity to Grant MacEwan, this would be a great investment opportunity. Experience Edmonton downtown- close to Jasper Ave ( 1 block away ), fine dining, entertainment, LRT, river valley, Victoria golf course , Royal Glenora club, parks, shopping, grocery stores, bus stops and coffee shops. Newer upgrades include carpet, kitchen cabinets, and bathroom. Kitchen is galley style - plenty of cupboard space with a dining area overlooking your spacious living area. In suite laundry with plenty of storage are definite added bonuses! One parking stall. The condo fees include heat and water. Enjoy Edmonton downtown living! (id:39198)
Property Details
Interior
Features
Main level Floor
Living room
Dining room
Kitchen
Primary Bedroom
Condo Details
Inclusions
Property History
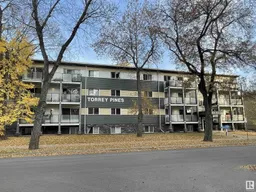 33
33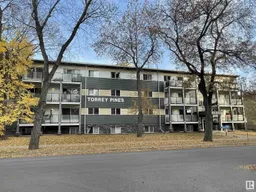 33
33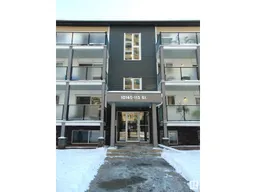 25
25
