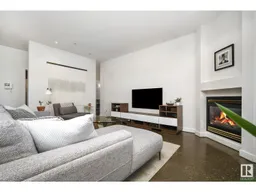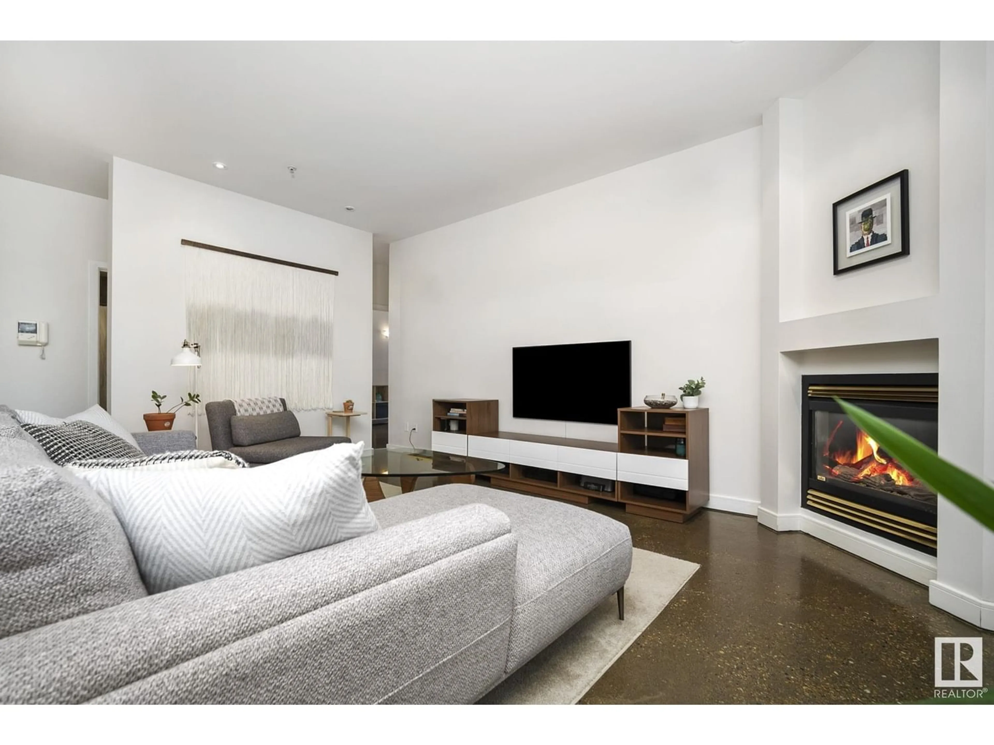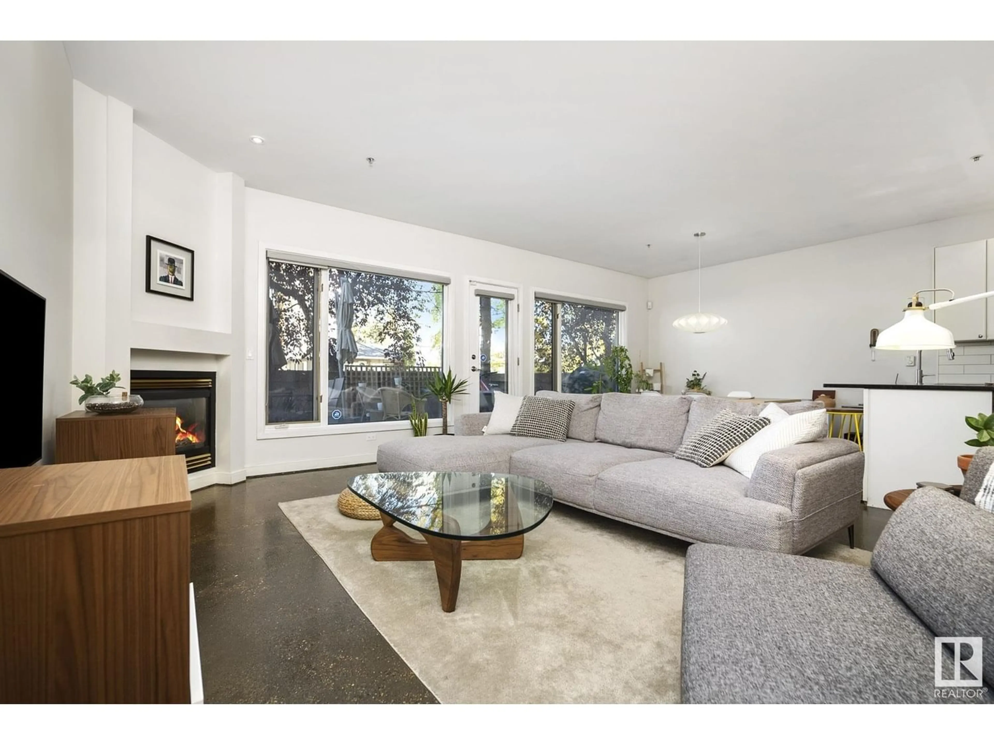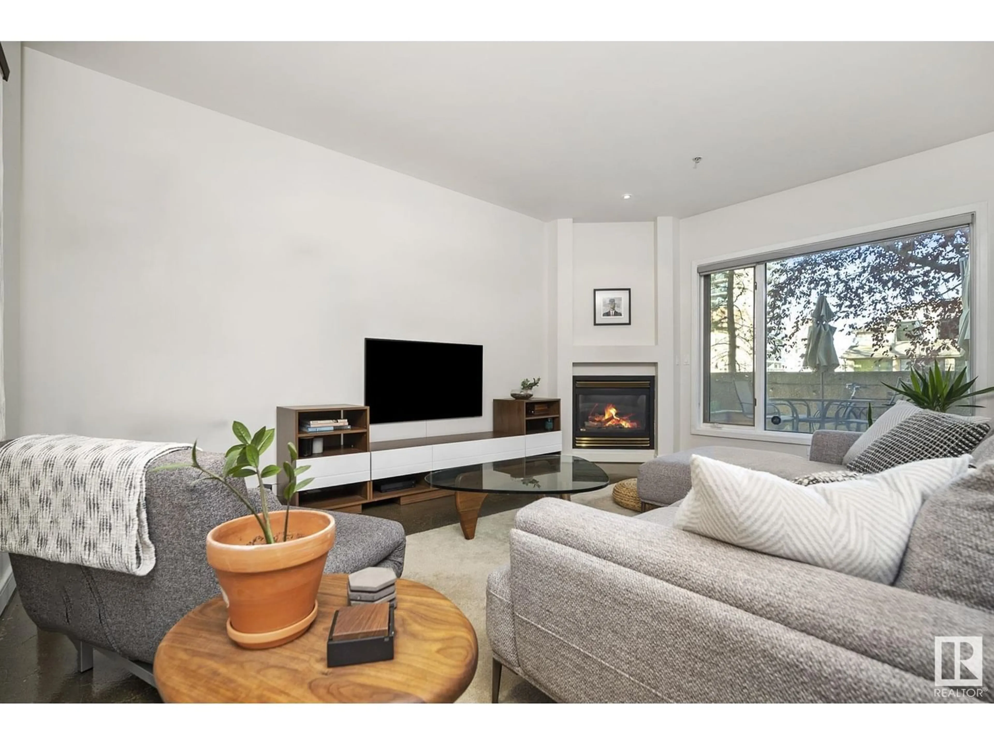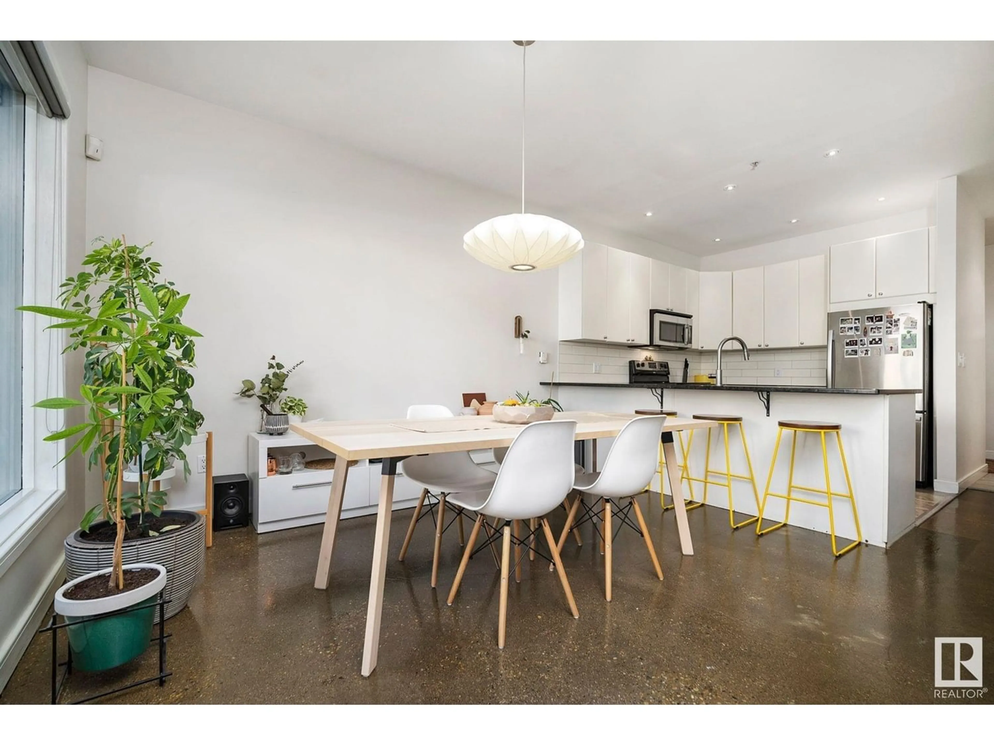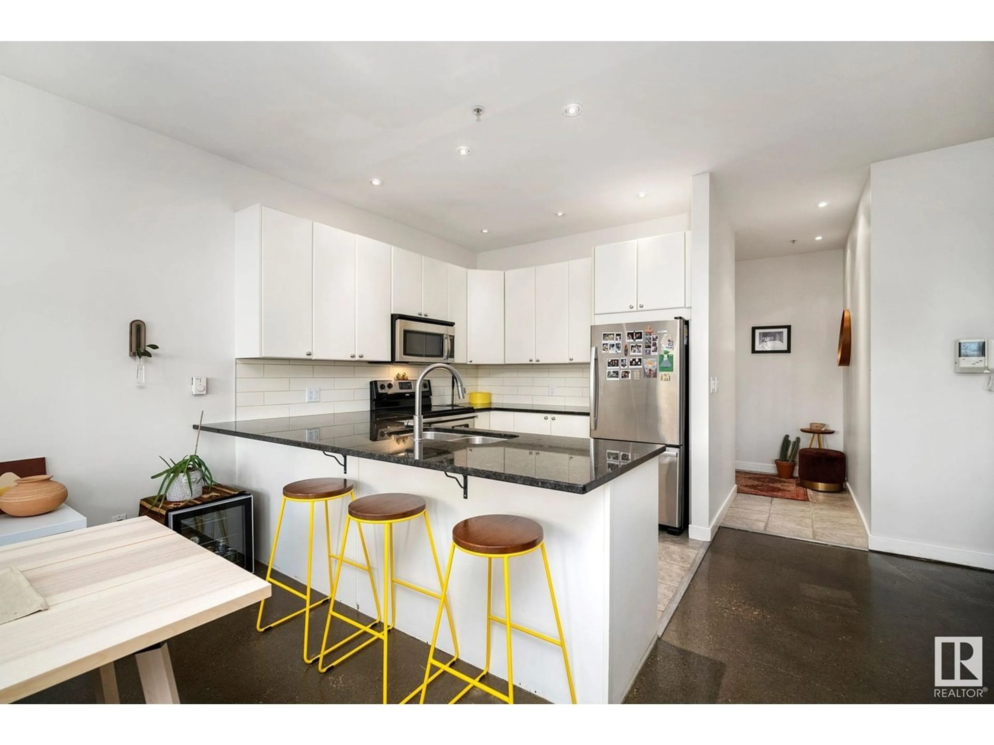#106 11415 100 AV NW, Edmonton, Alberta T5K0J5
Contact us about this property
Highlights
Estimated ValueThis is the price Wahi expects this property to sell for.
The calculation is powered by our Instant Home Value Estimate, which uses current market and property price trends to estimate your home’s value with a 90% accuracy rate.Not available
Price/Sqft$263/sqft
Est. Mortgage$1,230/mo
Maintenance fees$1071/mo
Tax Amount ()-
Days On Market352 days
Description
This contemporary corner unit, which is PET-FRIENDLY, is a must-see! Located in one of the best areas downtown Edmonton has to offer, it features a spacious 740sqft double wraparound patio adorned with trees, and a gas hookup. The interior boasts upgraded high-end concrete flooring, a modern kitchen, and an open-concept living space with 9 ceilings, granite counters, stainless steel appliances, and white cabinets, creating an inviting atmosphere. The kitchen seamlessly connects to the living area, brightly lit by oversized windows and a corner gas fireplace. Further down the hall, you'll discover a large master bedroom with an upgraded ensuite, a second bedroom, a second full bathroom with a jacuzzi tub, and a laundry room equipped with custom cabinetry for additional storage. This residence offers secure and underground heated parking, along with an extra secure storage unit. Conveniently located just 1 block away from Jasper Ave and providing easy access to the Rivervalley paths. It is a MUST SEE! (id:39198)
Property Details
Interior
Features
Main level Floor
Living room
5.2 m x 4.3 mDining room
3.1 m x 3 mKitchen
3.4 m x 2.7 mPrimary Bedroom
3.9 m x 3.3 mExterior
Parking
Garage spaces 1
Garage type -
Other parking spaces 0
Total parking spaces 1
Condo Details
Amenities
Ceiling - 9ft
Inclusions
Property History
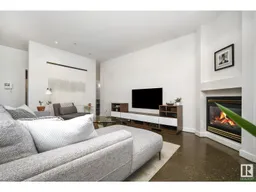 16
16